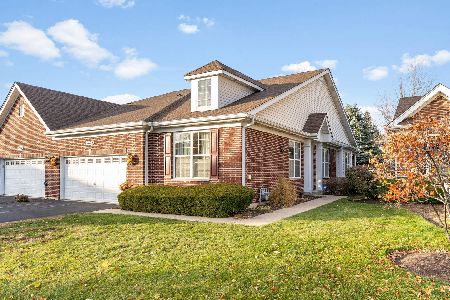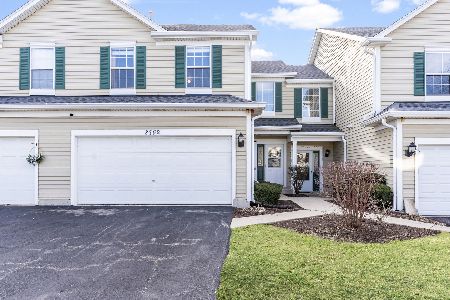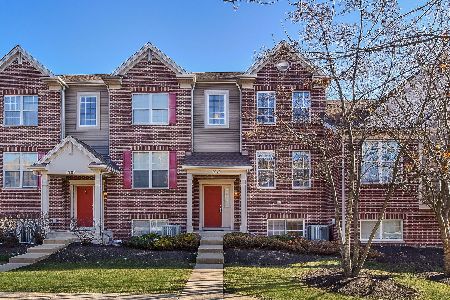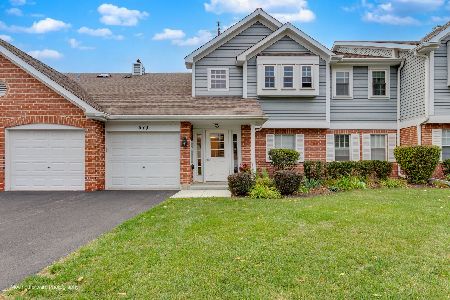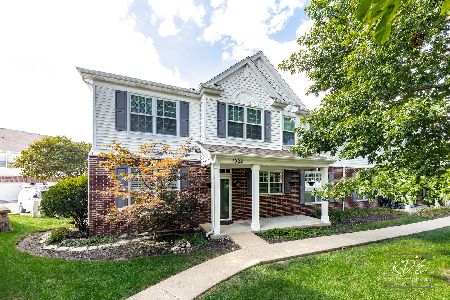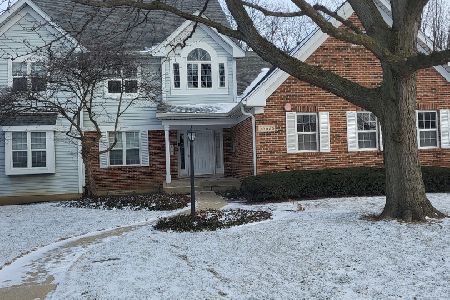2840 Bond Circle, Naperville, Illinois 60563
$304,000
|
Sold
|
|
| Status: | Closed |
| Sqft: | 1,567 |
| Cost/Sqft: | $204 |
| Beds: | 2 |
| Baths: | 2 |
| Year Built: | 2006 |
| Property Taxes: | $6,028 |
| Days On Market: | 2559 |
| Lot Size: | 0,00 |
Description
Fresh Carpet and Paint in This Windsor Model with 2 Bedrooms and 2 Baths On A Premium Lot with the Best Location in the Subdivision! Vaulted Ceilings Greet You into Large Combination Living and Dining Room Area Making Entertaining A Breeze. Kitchen Offers Hardwood Floors, A Large Eat In Breakfast Area, 42" Cabinets, Sandstone Counters and All Appliances. Large Master Bedroom Suite with Large Closet, Private Bath Including Double Bowl Vanity, Soaking Tub and Standing Shower. First Floor Laundry Room with Slop Sink and Closet. Two Car Garage. Full Basement Is Finished - Ideal for Family Room, Craft Area, Bingo Night, Family Gathering - You Decide! Additional Storage in Mechanical Room of Basement. Gorgeous Deck Off Oversized Living Room Backs to Park-Like Yard and is Steps from The Hampton Park 55+ Clubhouse. Perfect Community for Active Adults In A More Intimate Setting - 62 Total Home Sites. Clubhouse Boast Gathering Area, Kitchen and Exercise Room. See it Before it's GONE!
Property Specifics
| Condos/Townhomes | |
| 1 | |
| — | |
| 2006 | |
| Full | |
| WINDSOR | |
| No | |
| — |
| Du Page | |
| Hampton Park | |
| 293 / Monthly | |
| Insurance,Clubhouse,Exercise Facilities,Exterior Maintenance,Lawn Care,Snow Removal | |
| Lake Michigan | |
| Public Sewer | |
| 10256391 | |
| 0715109027 |
Nearby Schools
| NAME: | DISTRICT: | DISTANCE: | |
|---|---|---|---|
|
Grade School
Brookdale Elementary School |
204 | — | |
|
Middle School
Hill Middle School |
204 | Not in DB | |
|
High School
Metea Valley High School |
204 | Not in DB | |
Property History
| DATE: | EVENT: | PRICE: | SOURCE: |
|---|---|---|---|
| 22 Mar, 2019 | Sold | $304,000 | MRED MLS |
| 8 Feb, 2019 | Under contract | $319,900 | MRED MLS |
| 24 Jan, 2019 | Listed for sale | $319,900 | MRED MLS |
Room Specifics
Total Bedrooms: 2
Bedrooms Above Ground: 2
Bedrooms Below Ground: 0
Dimensions: —
Floor Type: Carpet
Full Bathrooms: 2
Bathroom Amenities: Separate Shower,Double Sink
Bathroom in Basement: 0
Rooms: Office,Recreation Room
Basement Description: Finished
Other Specifics
| 2 | |
| Concrete Perimeter | |
| Asphalt | |
| Deck | |
| Common Grounds,Cul-De-Sac,Landscaped,Park Adjacent | |
| COMMON | |
| — | |
| Full | |
| Vaulted/Cathedral Ceilings, Hardwood Floors, First Floor Bedroom, First Floor Laundry, First Floor Full Bath, Laundry Hook-Up in Unit | |
| Range, Microwave, Dishwasher, Refrigerator, Washer, Dryer | |
| Not in DB | |
| — | |
| — | |
| Exercise Room, Park, Party Room | |
| — |
Tax History
| Year | Property Taxes |
|---|---|
| 2019 | $6,028 |
Contact Agent
Nearby Similar Homes
Nearby Sold Comparables
Contact Agent
Listing Provided By
RE/MAX Professionals Select

