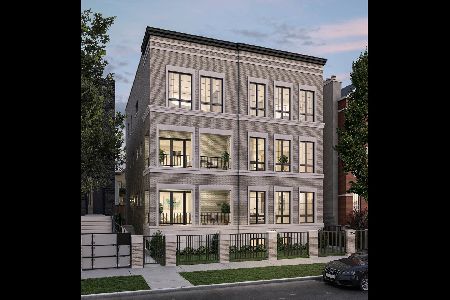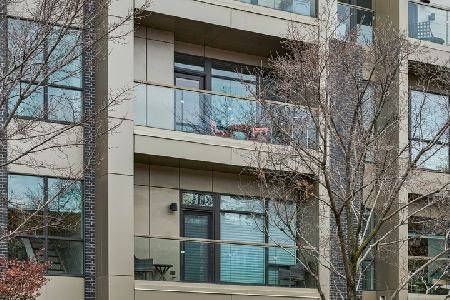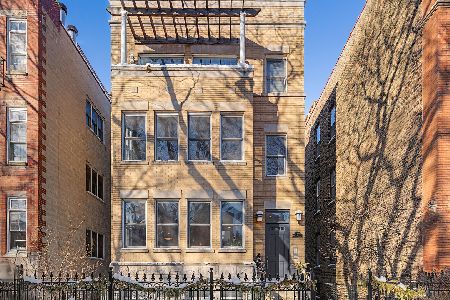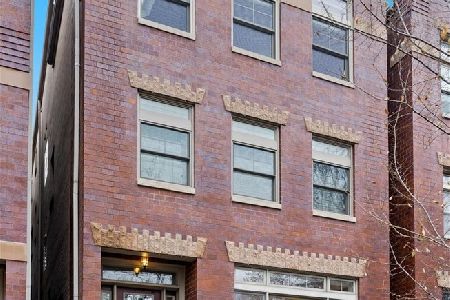2840 Lincoln Avenue, Lake View, Chicago, Illinois 60657
$615,000
|
Sold
|
|
| Status: | Closed |
| Sqft: | 0 |
| Cost/Sqft: | — |
| Beds: | 3 |
| Baths: | 3 |
| Year Built: | 2000 |
| Property Taxes: | $10,561 |
| Days On Market: | 3319 |
| Lot Size: | 0,00 |
Description
Updated Townhome tucked away in a courtyard setting NOT on Lincoln. Spacious & move-in ready 3 Bed/3 Bath in an elevator building. Main floor features kitchen with granite counters & ss appliances; dining & living room; Bedroom floor offers 3 beds & 2 baths, Client currently using 3rd bed as closet. New upgraded master bath; 3rd floor with massive family room, wine and beverage fridge, laundry & storage room and 3rd bath; private patio & roof deck with city views; 2-car garage included.
Property Specifics
| Condos/Townhomes | |
| 3 | |
| — | |
| 2000 | |
| None | |
| C2 | |
| No | |
| — |
| Cook | |
| Plaza Vista | |
| 403 / Monthly | |
| Water,Parking,Insurance,Security,Exterior Maintenance,Scavenger,Snow Removal | |
| Lake Michigan | |
| Public Sewer | |
| 09478096 | |
| 14291310541004 |
Nearby Schools
| NAME: | DISTRICT: | DISTANCE: | |
|---|---|---|---|
|
Grade School
Agassiz Elementary School |
299 | — | |
|
Middle School
Agassiz Elementary School |
299 | Not in DB | |
|
High School
Lincoln Park High School |
299 | Not in DB | |
Property History
| DATE: | EVENT: | PRICE: | SOURCE: |
|---|---|---|---|
| 7 May, 2014 | Sold | $550,000 | MRED MLS |
| 23 Mar, 2014 | Under contract | $550,000 | MRED MLS |
| 18 Mar, 2014 | Listed for sale | $550,000 | MRED MLS |
| 17 Mar, 2017 | Sold | $615,000 | MRED MLS |
| 6 Feb, 2017 | Under contract | $649,900 | MRED MLS |
| 16 Jan, 2017 | Listed for sale | $649,900 | MRED MLS |
| 25 Feb, 2022 | Sold | $585,000 | MRED MLS |
| 31 Dec, 2021 | Under contract | $595,000 | MRED MLS |
| 15 Nov, 2021 | Listed for sale | $595,000 | MRED MLS |
Room Specifics
Total Bedrooms: 3
Bedrooms Above Ground: 3
Bedrooms Below Ground: 0
Dimensions: —
Floor Type: Carpet
Dimensions: —
Floor Type: Carpet
Full Bathrooms: 3
Bathroom Amenities: Double Sink,Full Body Spray Shower
Bathroom in Basement: 0
Rooms: No additional rooms
Basement Description: None
Other Specifics
| 2 | |
| Concrete Perimeter | |
| — | |
| Patio, Roof Deck | |
| — | |
| COMMON | |
| — | |
| Full | |
| Skylight(s), Hardwood Floors, Laundry Hook-Up in Unit, Storage | |
| Range, Microwave, Dishwasher, Refrigerator, Freezer, Washer, Dryer, Disposal, Stainless Steel Appliance(s) | |
| Not in DB | |
| — | |
| — | |
| — | |
| Wood Burning, Gas Starter |
Tax History
| Year | Property Taxes |
|---|---|
| 2014 | $7,142 |
| 2017 | $10,561 |
| 2022 | $10,966 |
Contact Agent
Nearby Similar Homes
Nearby Sold Comparables
Contact Agent
Listing Provided By
Dream Town Realty









