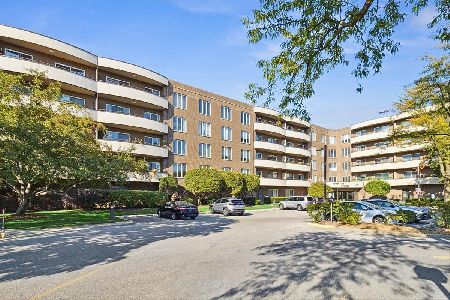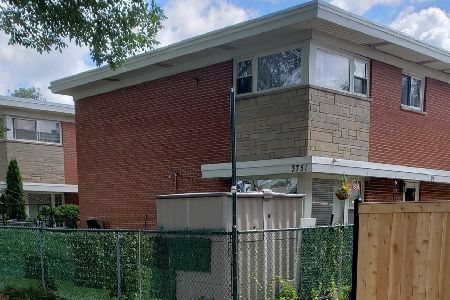2840 Lincoln Avenue, Lake View, Chicago, Illinois 60657
$632,000
|
Sold
|
|
| Status: | Closed |
| Sqft: | 2,232 |
| Cost/Sqft: | $280 |
| Beds: | 4 |
| Baths: | 3 |
| Year Built: | 2000 |
| Property Taxes: | $10,057 |
| Days On Market: | 2834 |
| Lot Size: | 0,00 |
Description
Wonderful Quiet Oasis on west side of building, away from Lincoln! Fantastic townhome, wide and open. Big windows for great light, with plantation shutters. Main level is very open, with kitchen, living and dining rooms - great for entertaining. A huge common deck runs right in front of unit, perfect for parties or light recreation! The kitchen has granite counters, breakfast bar, SS appliances, white cabinets, and a pantry! Above that are 3bedrooms and 2baths (third bedroom is currently used as a very creatively-devised multi-level playroom - a must-see!) Master bedroom has a large bathroom with double-vanity. Hall bath is nicely done with slate tiles. On top are an office, bathroom and a large 4th bedroom with a 23-ft bank of windows! Private roof deck on top with 360-degree views. Two gated garage parking spaces included. A true gem! 4bedrooms for a great price! Short walk to restaurants, Whole Foods, Target, Wrigley, wonderful S Lkvw ("Blue") Park. Near Agassiz, LPHS, Hawthorne.
Property Specifics
| Condos/Townhomes | |
| 3 | |
| — | |
| 2000 | |
| None | |
| — | |
| No | |
| — |
| Cook | |
| — | |
| 422 / Monthly | |
| Water,Parking,Insurance,Security,Security,Exterior Maintenance,Scavenger,Snow Removal | |
| Public | |
| Public Sewer | |
| 09862667 | |
| 14291310541007 |
Nearby Schools
| NAME: | DISTRICT: | DISTANCE: | |
|---|---|---|---|
|
Grade School
Agassiz Elementary School |
299 | — | |
|
High School
Lincoln Park High School |
299 | Not in DB | |
Property History
| DATE: | EVENT: | PRICE: | SOURCE: |
|---|---|---|---|
| 24 Apr, 2018 | Sold | $632,000 | MRED MLS |
| 25 Feb, 2018 | Under contract | $625,000 | MRED MLS |
| 21 Feb, 2018 | Listed for sale | $625,000 | MRED MLS |
Room Specifics
Total Bedrooms: 4
Bedrooms Above Ground: 4
Bedrooms Below Ground: 0
Dimensions: —
Floor Type: Carpet
Dimensions: —
Floor Type: Carpet
Dimensions: —
Floor Type: Carpet
Full Bathrooms: 3
Bathroom Amenities: Separate Shower,Double Sink,Full Body Spray Shower
Bathroom in Basement: 0
Rooms: Deck,Office
Basement Description: None
Other Specifics
| 2 | |
| Block,Brick/Mortar | |
| Concrete | |
| Deck, Storms/Screens | |
| Common Grounds | |
| COMMON | |
| — | |
| Full | |
| Skylight(s), Hardwood Floors | |
| Range, Microwave, Dishwasher, Refrigerator, Washer, Dryer, Disposal | |
| Not in DB | |
| — | |
| — | |
| Elevator(s), Security Door Lock(s) | |
| Gas Log |
Tax History
| Year | Property Taxes |
|---|---|
| 2018 | $10,057 |
Contact Agent
Nearby Similar Homes
Nearby Sold Comparables
Contact Agent
Listing Provided By
Redfin Corporation






