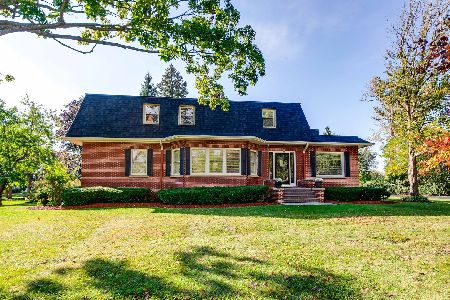2840 Orchard Lane, Buffalo Grove, Illinois 60089
$647,900
|
Sold
|
|
| Status: | Closed |
| Sqft: | 3,166 |
| Cost/Sqft: | $205 |
| Beds: | 4 |
| Baths: | 4 |
| Year Built: | 2003 |
| Property Taxes: | $14,765 |
| Days On Market: | 4034 |
| Lot Size: | 0,29 |
Description
Immaculate & exceptional! This 5 br home has an open concept floor plan designed with functionality in mind. First flr custom designed office with built-ins.Luxurious Master suite w/2 large walk-in closets, spacious MBB w/sep tub and shower. Full, finished basement with large rec rm, built-in homework station, loads of storage, 5th en-suite br,.E-W exposure. 3c garage, walk to train & SHS. **D103 schools!**
Property Specifics
| Single Family | |
| — | |
| — | |
| 2003 | |
| Full | |
| — | |
| No | |
| 0.29 |
| Lake | |
| — | |
| 0 / Not Applicable | |
| None | |
| Lake Michigan,Public | |
| Public Sewer | |
| 08833829 | |
| 15163110230000 |
Nearby Schools
| NAME: | DISTRICT: | DISTANCE: | |
|---|---|---|---|
|
Grade School
Laura B Sprague School |
103 | — | |
|
Middle School
Daniel Wright Junior High School |
103 | Not in DB | |
|
High School
Adlai E Stevenson High School |
125 | Not in DB | |
|
Alternate Elementary School
Half Day School |
— | Not in DB | |
Property History
| DATE: | EVENT: | PRICE: | SOURCE: |
|---|---|---|---|
| 4 Aug, 2015 | Sold | $647,900 | MRED MLS |
| 8 Feb, 2015 | Under contract | $649,900 | MRED MLS |
| 8 Feb, 2015 | Listed for sale | $649,900 | MRED MLS |
| 17 Aug, 2018 | Sold | $615,000 | MRED MLS |
| 22 Jun, 2018 | Under contract | $637,900 | MRED MLS |
| — | Last price change | $639,900 | MRED MLS |
| 9 May, 2018 | Listed for sale | $649,900 | MRED MLS |
Room Specifics
Total Bedrooms: 5
Bedrooms Above Ground: 4
Bedrooms Below Ground: 1
Dimensions: —
Floor Type: Carpet
Dimensions: —
Floor Type: Carpet
Dimensions: —
Floor Type: Carpet
Dimensions: —
Floor Type: —
Full Bathrooms: 4
Bathroom Amenities: Whirlpool,Separate Shower,Double Sink
Bathroom in Basement: 1
Rooms: Bedroom 5,Eating Area,Foyer,Mud Room,Office,Recreation Room,Storage,Walk In Closet
Basement Description: Finished
Other Specifics
| 3 | |
| Concrete Perimeter | |
| Asphalt | |
| Patio, Brick Paver Patio | |
| Corner Lot | |
| 93 X 135 | |
| — | |
| Full | |
| Hardwood Floors | |
| Double Oven, Microwave, Dishwasher, Refrigerator, Disposal, Stainless Steel Appliance(s) | |
| Not in DB | |
| Street Lights, Street Paved | |
| — | |
| — | |
| Gas Starter |
Tax History
| Year | Property Taxes |
|---|---|
| 2015 | $14,765 |
| 2018 | $16,730 |
Contact Agent
Nearby Similar Homes
Nearby Sold Comparables
Contact Agent
Listing Provided By
@properties






