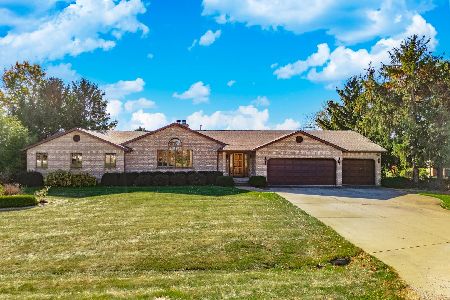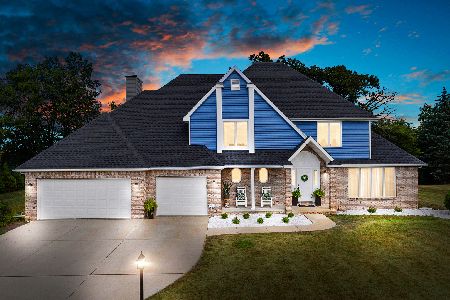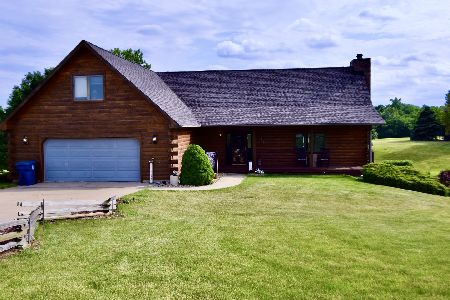2840 Saint Andrews Court, El Paso, Illinois 61738
$294,000
|
Sold
|
|
| Status: | Closed |
| Sqft: | 3,356 |
| Cost/Sqft: | $92 |
| Beds: | 1 |
| Baths: | 3 |
| Year Built: | 1993 |
| Property Taxes: | $5,751 |
| Days On Market: | 2446 |
| Lot Size: | 0,00 |
Description
Stunning 3 Bedroom Walk-out Ranch home that sits on a hill on a cul-de-sac on the El Paso Golf Course. Stunning views from the 3 sided screened-in porch w/custom-built deck, hot tub & private views of the 12th & 17th holes of the golf course. Attached 3-sided screened-in porch, Featuring an office, 6 inch walls, 6 panel doors throughout, Open concept kitchen w/stainless steel appliances, microwave/convection oven, and great room w/cathedral ceilings and a 12 ft ceiling in the dining room. High efficiency, furnace/AC, water heater, water softener and reverse osmosis. Large master bedroom w/beautiful master bathroom suite w/large tub & walk-in closet. Other amenities include a golf cart garage with direct access from the property to the course, to include a heated garage with a workshop. Anderson windows, Pease & Pella doors 1993. Underground sprinkling system and invisible fence 1993 and updated in 2010. This is a home for the golfer and for anyone who enjoys inside-outside living.
Property Specifics
| Single Family | |
| — | |
| Traditional | |
| 1993 | |
| Full | |
| — | |
| No | |
| — |
| Woodford | |
| El Paso Golf Club | |
| 92 / Annual | |
| None | |
| Shared Well | |
| Septic-Private | |
| 10374917 | |
| 1633102002 |
Nearby Schools
| NAME: | DISTRICT: | DISTANCE: | |
|---|---|---|---|
|
Grade School
Centennial Elementary |
11 | — | |
|
Middle School
Jefferson Park Elementary |
11 | Not in DB | |
|
High School
El Paso-gridley High School |
11 | Not in DB | |
Property History
| DATE: | EVENT: | PRICE: | SOURCE: |
|---|---|---|---|
| 5 Sep, 2019 | Sold | $294,000 | MRED MLS |
| 29 Jul, 2019 | Under contract | $309,500 | MRED MLS |
| — | Last price change | $324,900 | MRED MLS |
| 10 May, 2019 | Listed for sale | $324,900 | MRED MLS |
Room Specifics
Total Bedrooms: 3
Bedrooms Above Ground: 1
Bedrooms Below Ground: 2
Dimensions: —
Floor Type: Carpet
Dimensions: —
Floor Type: Carpet
Full Bathrooms: 3
Bathroom Amenities: —
Bathroom in Basement: 1
Rooms: Den,Family Room
Basement Description: Finished
Other Specifics
| 2 | |
| — | |
| — | |
| Deck, Porch Screened, Invisible Fence | |
| Cul-De-Sac,Golf Course Lot,Irregular Lot,Landscaped,Stream(s),Mature Trees | |
| 0.76 | |
| — | |
| Full | |
| Vaulted/Cathedral Ceilings, Hot Tub, Hardwood Floors, First Floor Bedroom, First Floor Laundry, Walk-In Closet(s) | |
| — | |
| Not in DB | |
| — | |
| — | |
| — | |
| Gas Log |
Tax History
| Year | Property Taxes |
|---|---|
| 2019 | $5,751 |
Contact Agent
Nearby Similar Homes
Nearby Sold Comparables
Contact Agent
Listing Provided By
RE/MAX Choice







