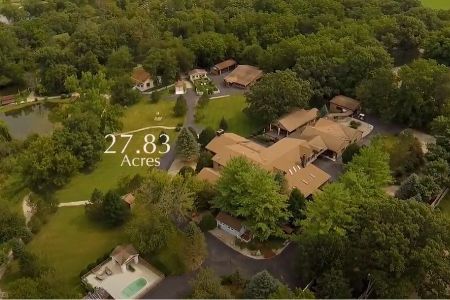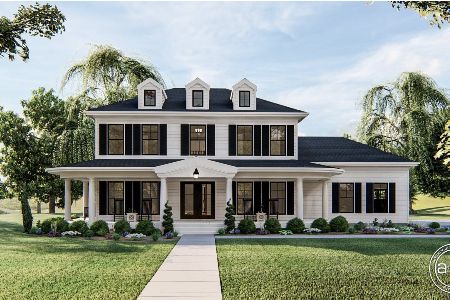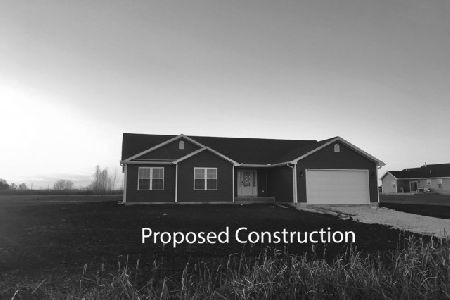2841 4201st Road, Sheridan, Illinois 60551
$125,000
|
Sold
|
|
| Status: | Closed |
| Sqft: | 2,000 |
| Cost/Sqft: | $63 |
| Beds: | 4 |
| Baths: | 3 |
| Year Built: | 2007 |
| Property Taxes: | $2,339 |
| Days On Market: | 1584 |
| Lot Size: | 1,36 |
Description
Court ordered "as is" sale of this uniques 1.36 acre wooded property with main house and 4 out buildings. Main house is in the middle of an unfinished renovation and features an open concept great room with a kitchen touch in, a master suite with an attached study, 2 walk in closets and spa bath, an enormous dining room, 3 addition bedrooms and 2 more baths. The caretakers quarters features a large open great room and a full bath. There is also a chapel building, a 2 car detached garage, a summer kitchen building with a bath, a large workshop building and 2 large storage buildings. Electricity is currently shut off to the property and it is not being heated, although there is a propane storage tank. Water lines appear to be broken so there is no water available from the private well. Property has not been maintained for at least a year so enter at your own risk and proceed with caution! No showings after dusk.
Property Specifics
| Single Family | |
| — | |
| — | |
| 2007 | |
| — | |
| — | |
| No | |
| 1.36 |
| La Salle | |
| — | |
| — / Not Applicable | |
| — | |
| — | |
| — | |
| 11224183 | |
| 1038309000 |
Nearby Schools
| NAME: | DISTRICT: | DISTANCE: | |
|---|---|---|---|
|
Grade School
Sheridan Elementary School |
2 | — | |
|
Middle School
Serena Elementary School |
2 | Not in DB | |
|
High School
Serena High School |
2 | Not in DB | |
Property History
| DATE: | EVENT: | PRICE: | SOURCE: |
|---|---|---|---|
| 27 Jun, 2022 | Sold | $125,000 | MRED MLS |
| 25 Sep, 2021 | Under contract | $125,000 | MRED MLS |
| 20 Sep, 2021 | Listed for sale | $125,000 | MRED MLS |
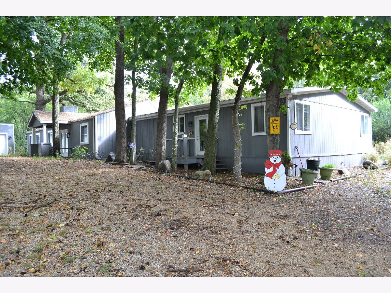
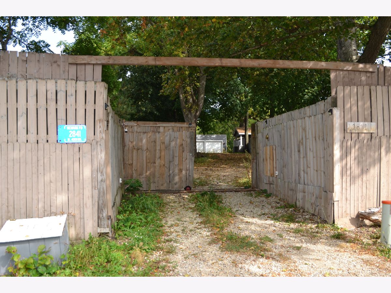
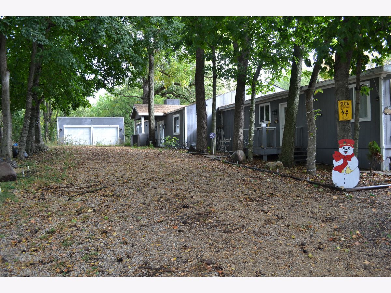
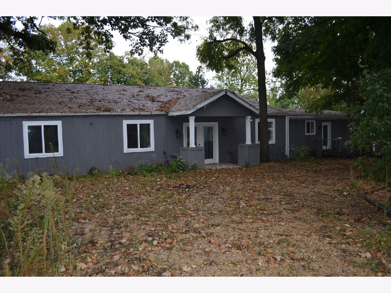
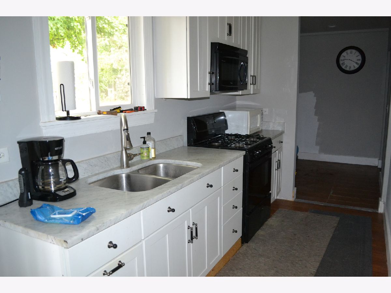
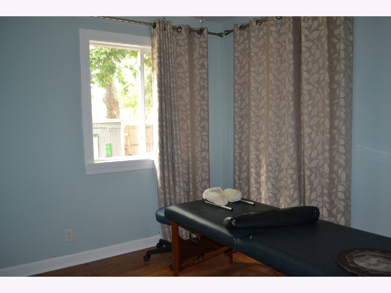
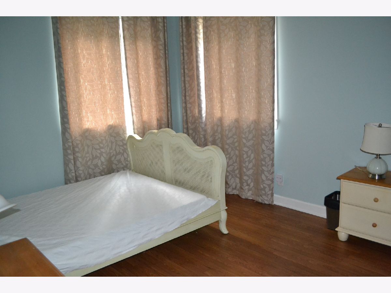
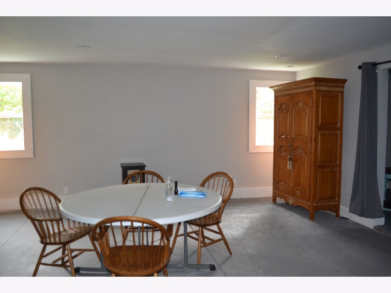
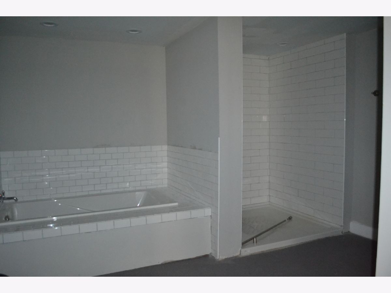
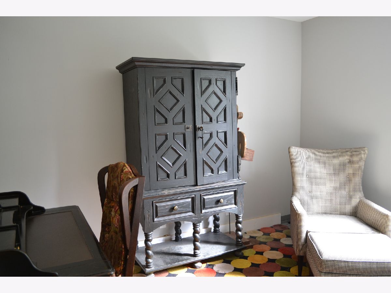
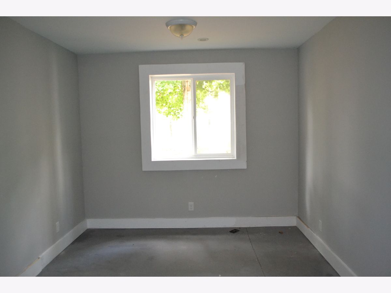
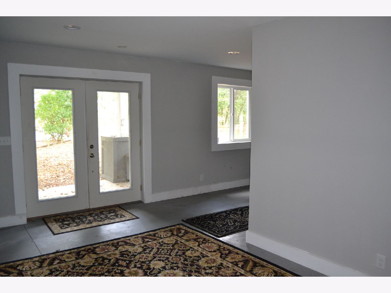
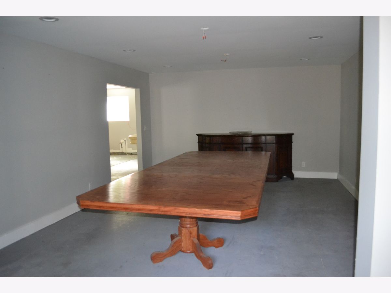
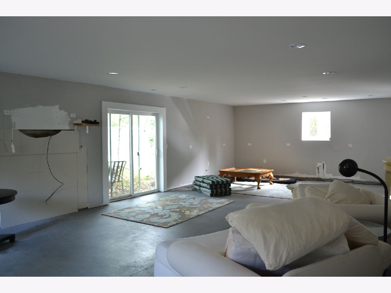
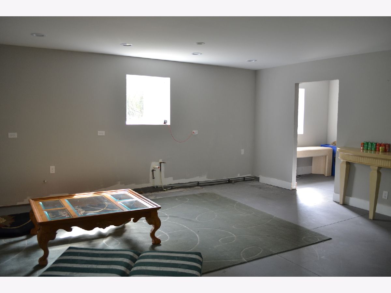
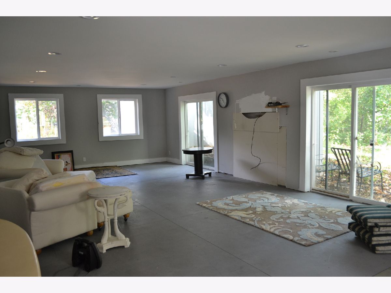
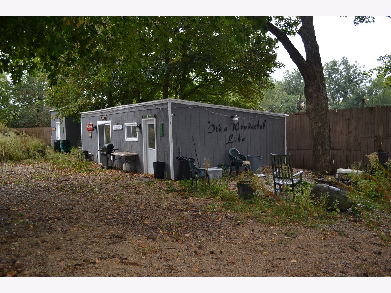
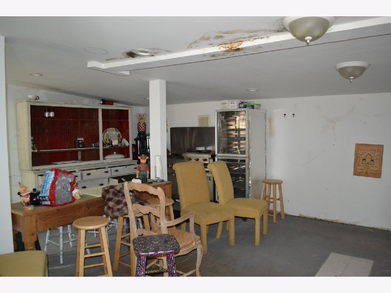
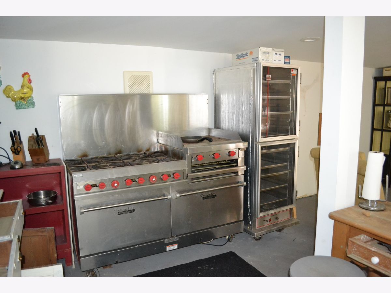
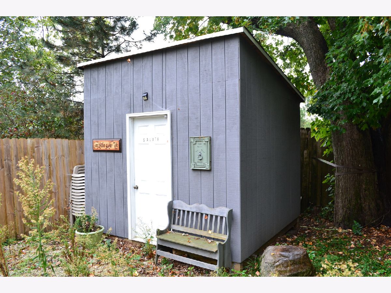
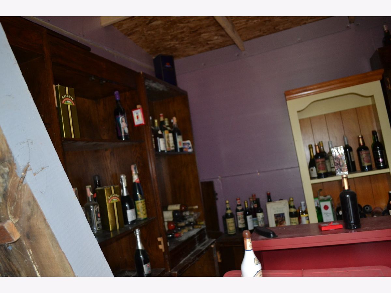
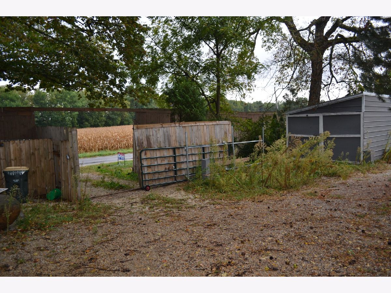
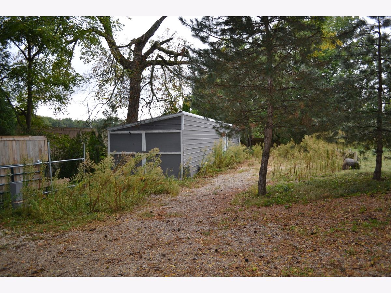
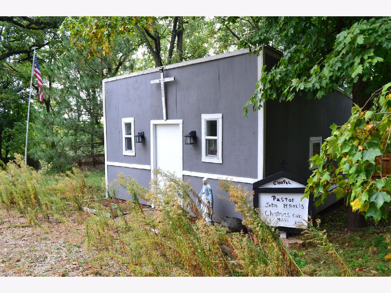
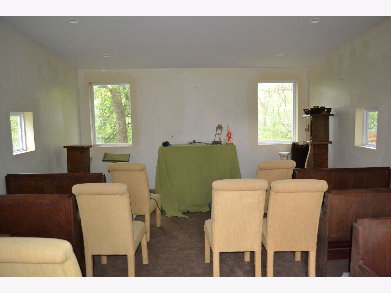
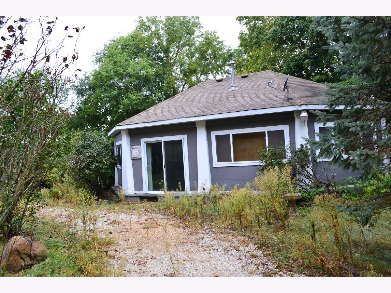
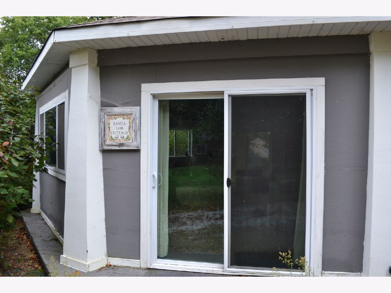
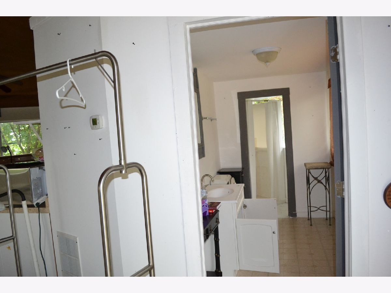
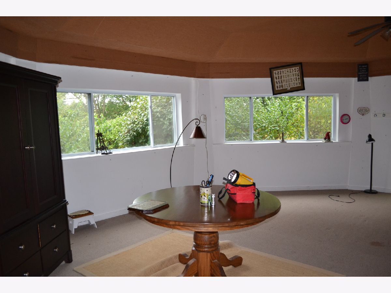
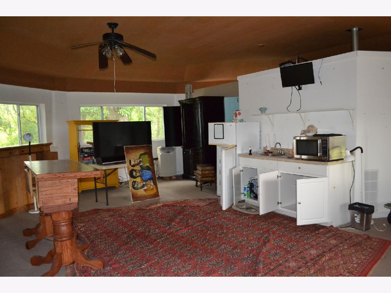
Room Specifics
Total Bedrooms: 4
Bedrooms Above Ground: 4
Bedrooms Below Ground: 0
Dimensions: —
Floor Type: —
Dimensions: —
Floor Type: —
Dimensions: —
Floor Type: —
Full Bathrooms: 3
Bathroom Amenities: —
Bathroom in Basement: 0
Rooms: —
Basement Description: None
Other Specifics
| 2 | |
| — | |
| Gravel | |
| — | |
| — | |
| 271.5X206.2X270X235 | |
| — | |
| — | |
| — | |
| — | |
| Not in DB | |
| — | |
| — | |
| — | |
| — |
Tax History
| Year | Property Taxes |
|---|---|
| 2022 | $2,339 |
Contact Agent
Nearby Similar Homes
Nearby Sold Comparables
Contact Agent
Listing Provided By
RE/MAX Suburban

