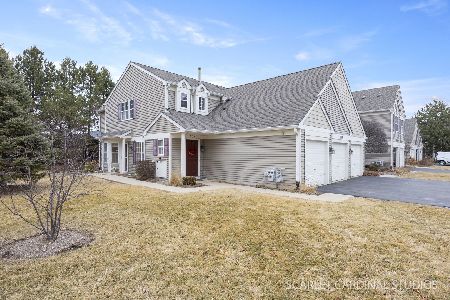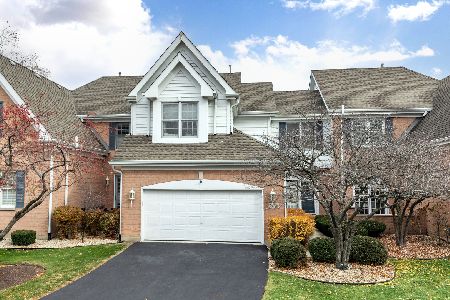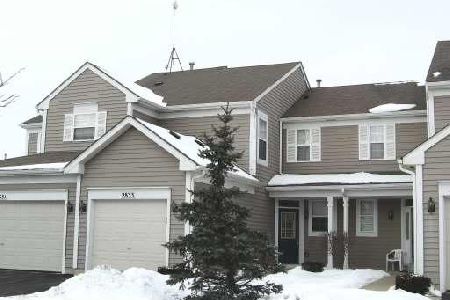2841 Gypsum Circle, Naperville, Illinois 60564
$270,000
|
Sold
|
|
| Status: | Closed |
| Sqft: | 1,450 |
| Cost/Sqft: | $183 |
| Beds: | 2 |
| Baths: | 3 |
| Year Built: | 2000 |
| Property Taxes: | $5,091 |
| Days On Market: | 1655 |
| Lot Size: | 0,00 |
Description
Beautiful 2 story town home in the popular Windridge subdivision in Naperville! One of the biggest floor plans with 2 bedrooms and a large loft, 2.1 baths and 2 cars finished garage! The end unit offers a private entrance and lots of windows filling the town home with abundant natural light. The main door leads into a spacious foyer with solid hardwood floors. The first floor has voluminous 9 ft ceilings! The kitchen is good size and boasts solid hardwood floors and 42 inches tall cabinets and leads into dining area with an open concept! Dramatic two stories family room with skylights which soaks the room in natural day light! The family room is accented with a beautiful fireplace with an oak wood mantle! The patio door from the dining area leads to an outdoor, private patio and yard to enjoy the morning coffee! The staircase leads to a large, open loft which can be used as a home office, play room or can be easily converted into a third bedroom. Master bedroom has vaulted ceiling, huge walk-in closet and en suite bathroom! Good size second bedroom with adjacent full bathroom. The first floor laundry room/mud room leads to a two cars finished garage. Great location close to 95th street renowned Naperville library, YMCA, shopping, restaurants and award winning District 204 schools with the most sought after acclaimed Neuqua Valley High School! Investors are welcome. Updates include: New blinds-2021, New Furnace-June 2020, New AC-June 2021, New Refrigerator-September 2020, New Carpet-December 2018, New Dishwasher-Dec 2018, New Roof & Gutters replaced by HOA-Apr 2018, New Siding replaced by HOA-Aug 2018. Clean, move-in-ready, a must see! Bring your style, ideas, decorations and make it your home!
Property Specifics
| Condos/Townhomes | |
| 2 | |
| — | |
| 2000 | |
| None | |
| CARLETON | |
| No | |
| — |
| Will | |
| Windridge | |
| 227 / Monthly | |
| Water,Insurance,Exterior Maintenance,Lawn Care,Snow Removal | |
| Lake Michigan | |
| Public Sewer | |
| 11194002 | |
| 7010310408110060 |
Nearby Schools
| NAME: | DISTRICT: | DISTANCE: | |
|---|---|---|---|
|
Grade School
Welch Elementary School |
204 | — | |
|
Middle School
Scullen Middle School |
204 | Not in DB | |
|
High School
Neuqua Valley High School |
204 | Not in DB | |
Property History
| DATE: | EVENT: | PRICE: | SOURCE: |
|---|---|---|---|
| 31 Jul, 2013 | Sold | $168,000 | MRED MLS |
| 29 Jun, 2013 | Under contract | $179,900 | MRED MLS |
| 15 May, 2013 | Listed for sale | $179,900 | MRED MLS |
| 8 Oct, 2021 | Sold | $270,000 | MRED MLS |
| 27 Aug, 2021 | Under contract | $265,900 | MRED MLS |
| 18 Aug, 2021 | Listed for sale | $265,900 | MRED MLS |
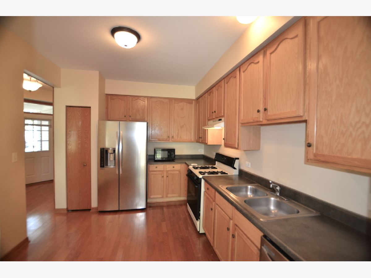
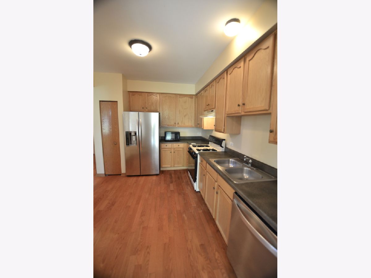
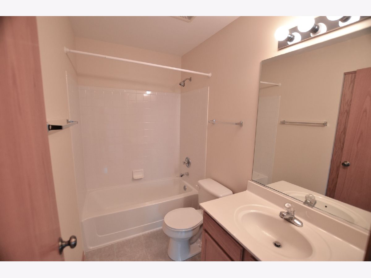
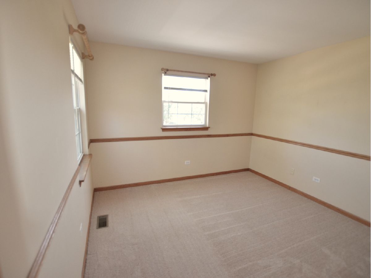
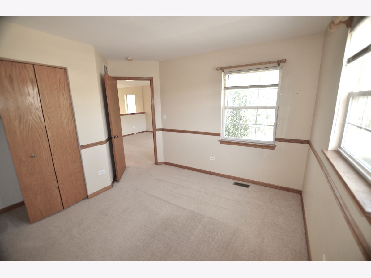
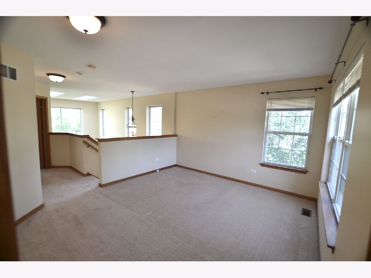
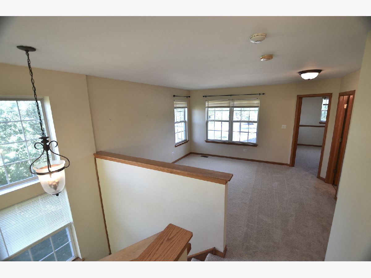
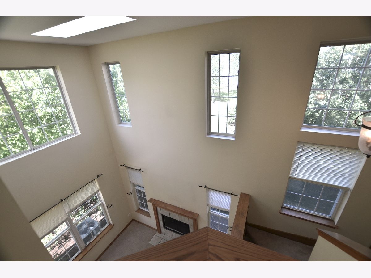
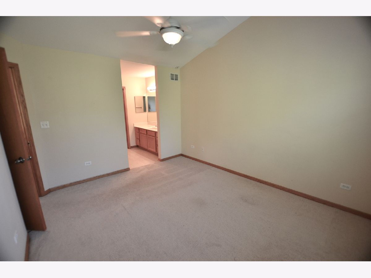
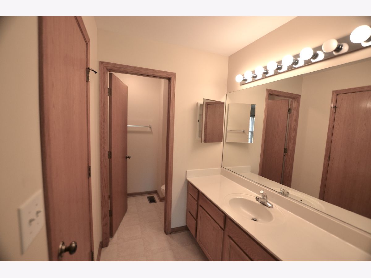
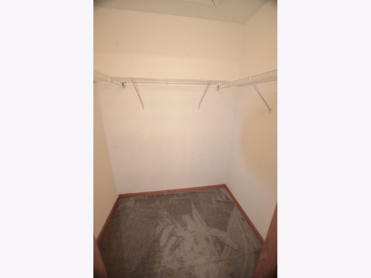
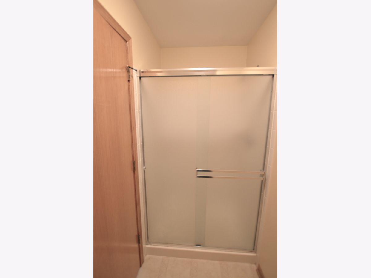
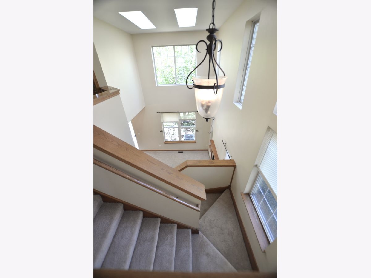
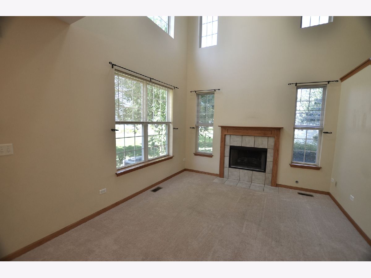
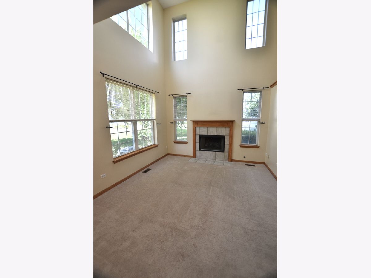
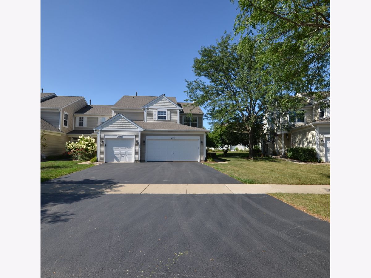
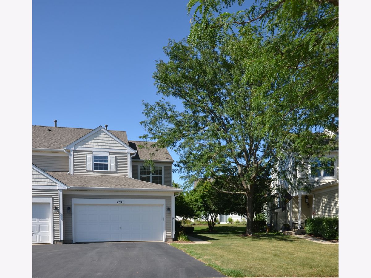
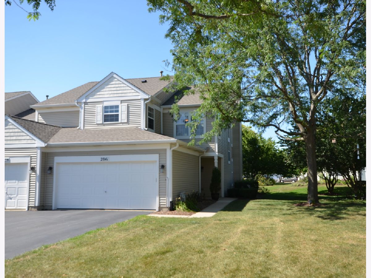
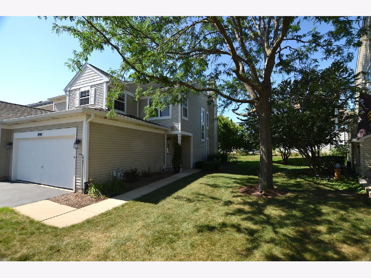
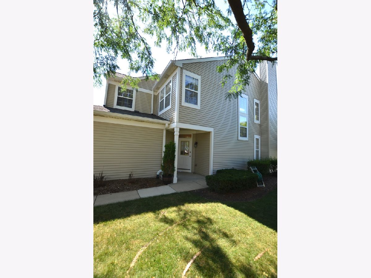
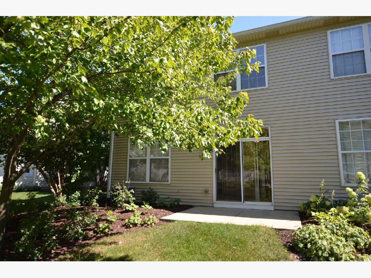
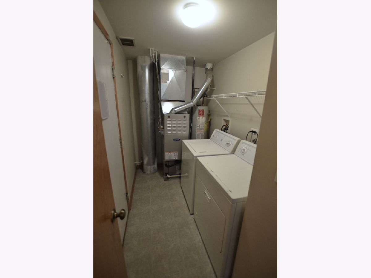
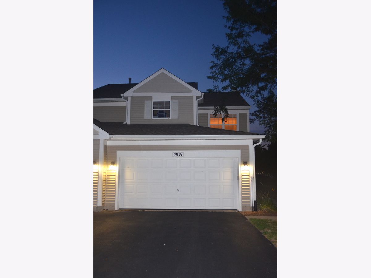
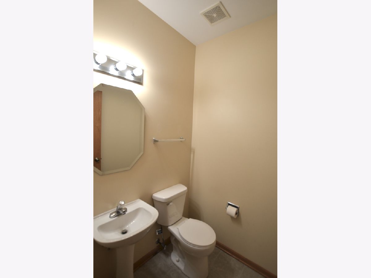
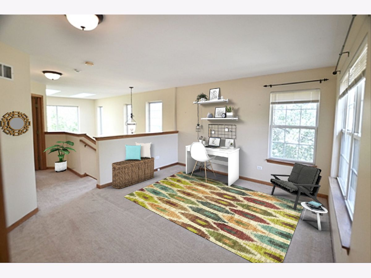
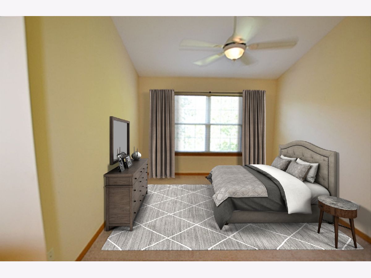
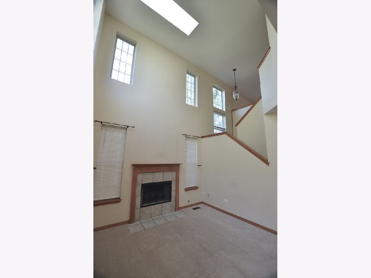
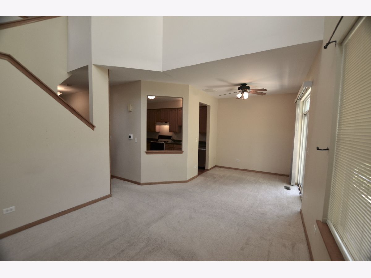
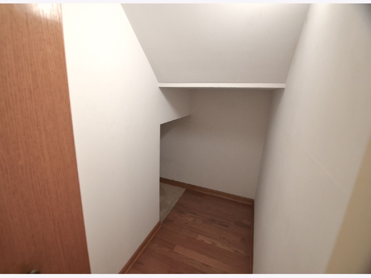
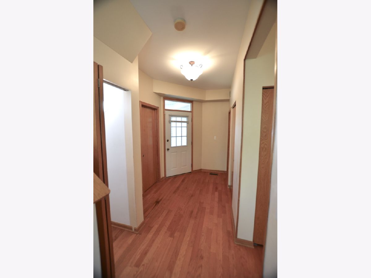
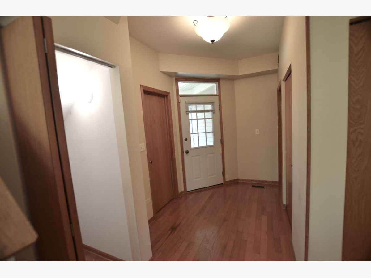
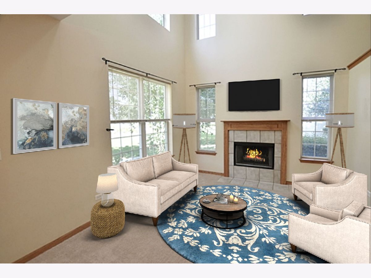
Room Specifics
Total Bedrooms: 2
Bedrooms Above Ground: 2
Bedrooms Below Ground: 0
Dimensions: —
Floor Type: Carpet
Full Bathrooms: 3
Bathroom Amenities: Separate Shower
Bathroom in Basement: 0
Rooms: Loft,Walk In Closet
Basement Description: None
Other Specifics
| 2 | |
| Concrete Perimeter | |
| Asphalt | |
| Patio, Porch, End Unit | |
| Common Grounds,Cul-De-Sac | |
| COMMON | |
| — | |
| Full | |
| Vaulted/Cathedral Ceilings, Skylight(s), Hardwood Floors, Laundry Hook-Up in Unit, Walk-In Closet(s) | |
| Range, Dishwasher, Disposal, Refrigerator | |
| Not in DB | |
| — | |
| — | |
| None | |
| — |
Tax History
| Year | Property Taxes |
|---|---|
| 2013 | $4,508 |
| 2021 | $5,091 |
Contact Agent
Nearby Similar Homes
Nearby Sold Comparables
Contact Agent
Listing Provided By
Charles Rutenberg Realty of IL

