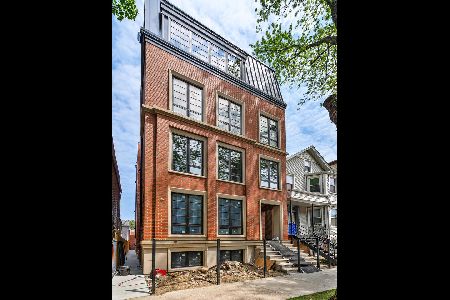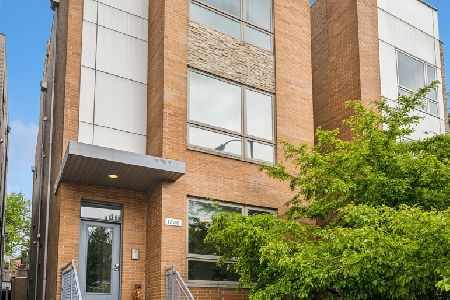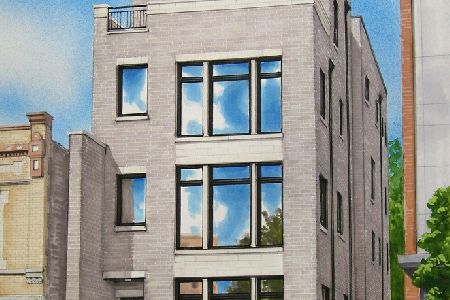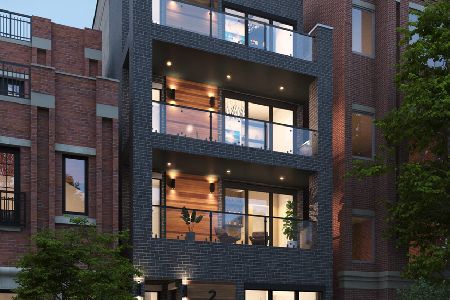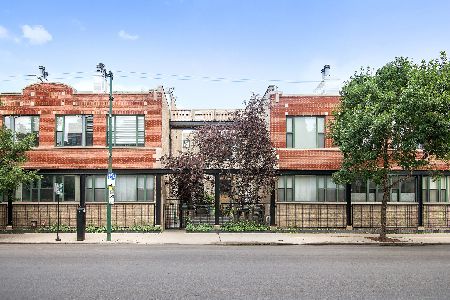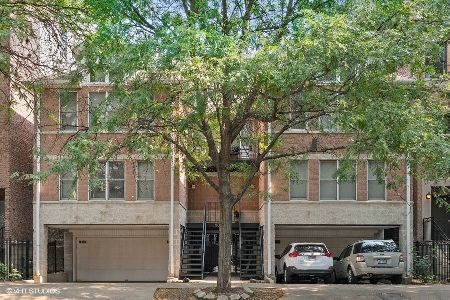2841 Southport Avenue, Lake View, Chicago, Illinois 60657
$1,499,000
|
Sold
|
|
| Status: | Closed |
| Sqft: | 0 |
| Cost/Sqft: | — |
| Beds: | 4 |
| Baths: | 4 |
| Year Built: | 2025 |
| Property Taxes: | $0 |
| Days On Market: | 163 |
| Lot Size: | 0,00 |
Description
Experience unmatched space and versatility in this NEW CONSTRUCTION FULL MASONRY Duplex Condo, uniquely designed with business zoning density, allowing for a SIGNIFICANTLY LARGER footprint than a standard duplex-plus a Full Garage Rooftop Deck for ultimate urban living. This new luxury building features a sophisticated design, including a Mansard metal roof, limestone details, and 8' tall windows. High-end interiors boast panel ready Thermador appliances, custom cabinetry, quartz countertops, heated primary bathroom floors with steam shower, and curbless showers. 2 massive private outdoor spaces include porcelain pavers, while additional soundproofing with lightweight concrete floor measures ensure comfort. Additional features include radiant heated floors throughout entire lower level, high-efficiency mechanicals, smart home wiring, and a garage pre-wired for EV charging. Built out outdoor areas and premium finishes throughout complete this modern, high-end residence. Photos showcase the space in its current state.
Property Specifics
| Condos/Townhomes | |
| 4 | |
| — | |
| 2025 | |
| — | |
| — | |
| No | |
| — |
| Cook | |
| — | |
| 261 / Monthly | |
| — | |
| — | |
| — | |
| 12280600 | |
| 14291260070000 |
Nearby Schools
| NAME: | DISTRICT: | DISTANCE: | |
|---|---|---|---|
|
Grade School
Prescott Elementary School |
299 | — | |
|
Middle School
Prescott Elementary School |
299 | Not in DB | |
|
High School
Lake View High School |
299 | Not in DB | |
Property History
| DATE: | EVENT: | PRICE: | SOURCE: |
|---|---|---|---|
| 8 Jul, 2025 | Sold | $1,499,000 | MRED MLS |
| 31 Mar, 2025 | Under contract | $1,499,000 | MRED MLS |
| 27 Mar, 2025 | Listed for sale | $1,499,000 | MRED MLS |
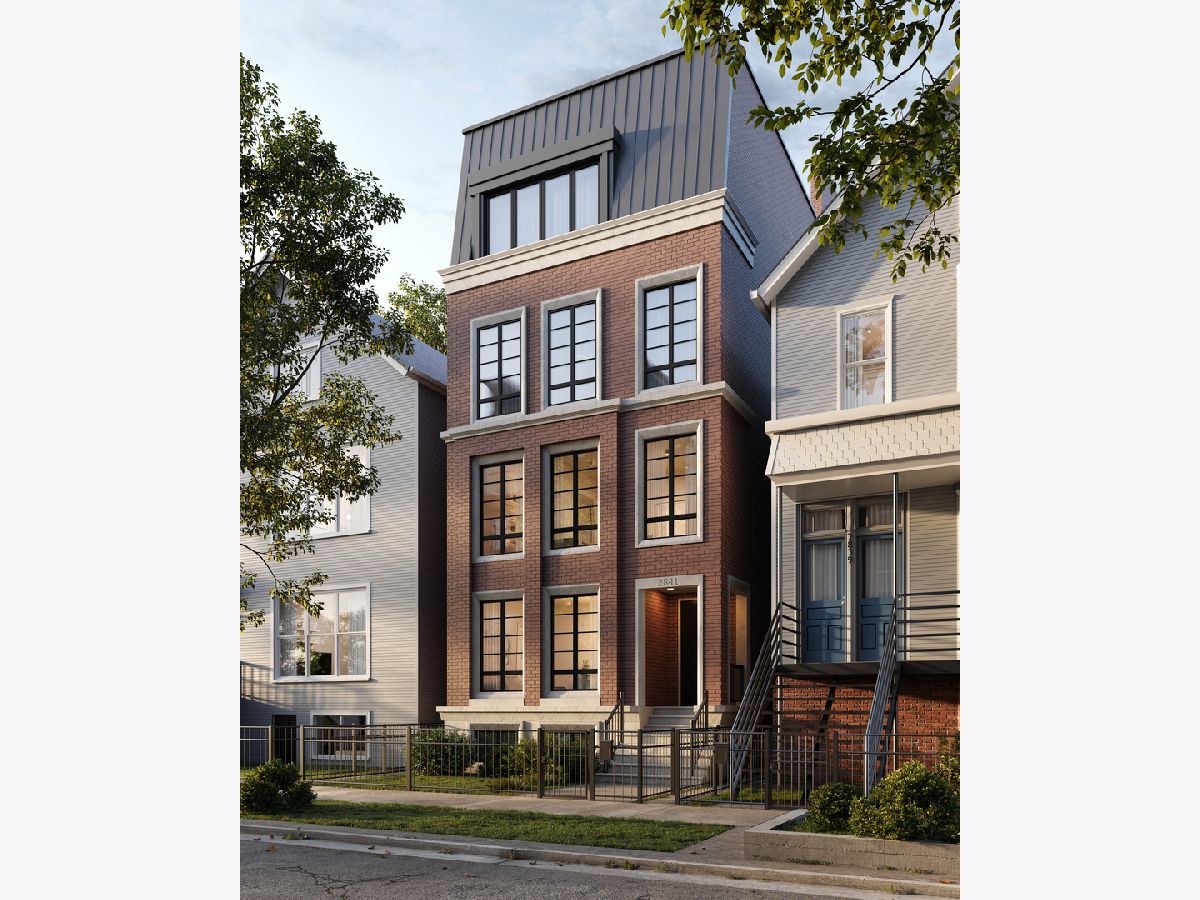
Room Specifics
Total Bedrooms: 4
Bedrooms Above Ground: 4
Bedrooms Below Ground: 0
Dimensions: —
Floor Type: —
Dimensions: —
Floor Type: —
Dimensions: —
Floor Type: —
Full Bathrooms: 4
Bathroom Amenities: Double Sink
Bathroom in Basement: 1
Rooms: —
Basement Description: —
Other Specifics
| 1 | |
| — | |
| — | |
| — | |
| — | |
| CONDO | |
| — | |
| — | |
| — | |
| — | |
| Not in DB | |
| — | |
| — | |
| — | |
| — |
Tax History
| Year | Property Taxes |
|---|
Contact Agent
Nearby Similar Homes
Nearby Sold Comparables
Contact Agent
Listing Provided By
Fulton Grace Realty

