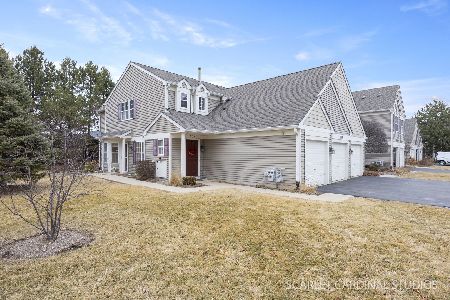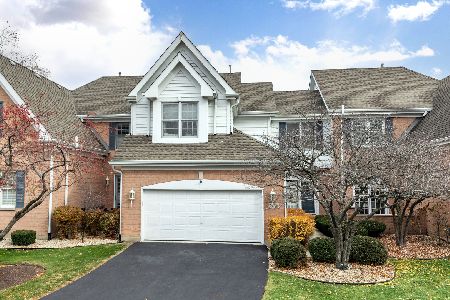2841 Vernal Lane, Naperville, Illinois 60564
$240,500
|
Sold
|
|
| Status: | Closed |
| Sqft: | 1,396 |
| Cost/Sqft: | $175 |
| Beds: | 3 |
| Baths: | 3 |
| Year Built: | 2003 |
| Property Taxes: | $4,599 |
| Days On Market: | 2424 |
| Lot Size: | 0,00 |
Description
Rarely available 3 bedroom 2 1/2 bath END-UNIT in sought after Windridge. Sun drenched 2 story family room, many rooms freshly painted, new light fixtures, Nest Thermostat and HARDWOOD FLOORING THROUGHOUT. Kitchen features stainless steel appliances, new refrigerator, granite countertops, and beautiful 42" cabinets & custom ceramic tile backsplash.Separate dining area with sliding glass doors to private patio. Spacious master bedroom offers vaulted a ceiling, walk-in closet, and en-suite bathroom with dual sink vanity. 2 car attached garage and much open green space outside to enjoy. Windridge is meticulously maintained and all buildings have new siding and roofs. Located in highly acclaimed School District #204 within walking distance of the elementary and Neuqua Valley High School. Easy access to Rt. 59, I88, restaurants, shopping, parks, and golfing.
Property Specifics
| Condos/Townhomes | |
| 2 | |
| — | |
| 2003 | |
| None | |
| — | |
| No | |
| — |
| Will | |
| Windridge | |
| 249 / Monthly | |
| Insurance,Exterior Maintenance,Lawn Care,Snow Removal | |
| Lake Michigan,Public | |
| Public Sewer | |
| 10447835 | |
| 0701031150201006 |
Nearby Schools
| NAME: | DISTRICT: | DISTANCE: | |
|---|---|---|---|
|
Grade School
Welch Elementary School |
204 | — | |
|
Middle School
Scullen Middle School |
204 | Not in DB | |
|
High School
Neuqua Valley High School |
204 | Not in DB | |
Property History
| DATE: | EVENT: | PRICE: | SOURCE: |
|---|---|---|---|
| 24 Sep, 2019 | Sold | $240,500 | MRED MLS |
| 9 Aug, 2019 | Under contract | $244,900 | MRED MLS |
| — | Last price change | $250,000 | MRED MLS |
| 11 Jul, 2019 | Listed for sale | $250,000 | MRED MLS |
Room Specifics
Total Bedrooms: 3
Bedrooms Above Ground: 3
Bedrooms Below Ground: 0
Dimensions: —
Floor Type: Hardwood
Dimensions: —
Floor Type: Hardwood
Full Bathrooms: 3
Bathroom Amenities: Separate Shower
Bathroom in Basement: 0
Rooms: No additional rooms
Basement Description: None
Other Specifics
| 2 | |
| Concrete Perimeter | |
| Asphalt | |
| Patio, End Unit | |
| — | |
| COMMON | |
| — | |
| Full | |
| Vaulted/Cathedral Ceilings, Hardwood Floors, Walk-In Closet(s) | |
| Range, Dishwasher, Refrigerator, Washer, Dryer, Disposal | |
| Not in DB | |
| — | |
| — | |
| Park | |
| — |
Tax History
| Year | Property Taxes |
|---|---|
| 2019 | $4,599 |
Contact Agent
Nearby Similar Homes
Nearby Sold Comparables
Contact Agent
Listing Provided By
Coldwell Banker Residential






