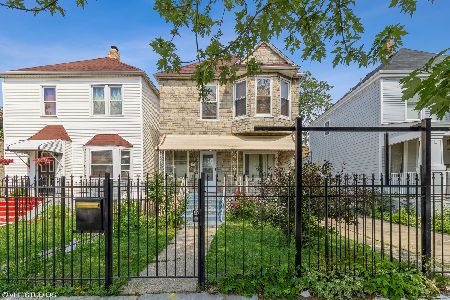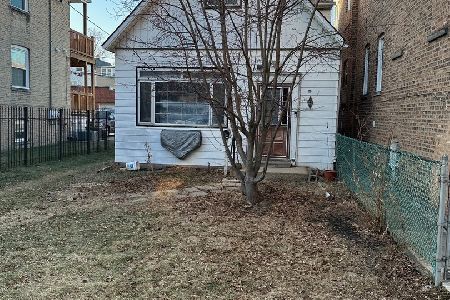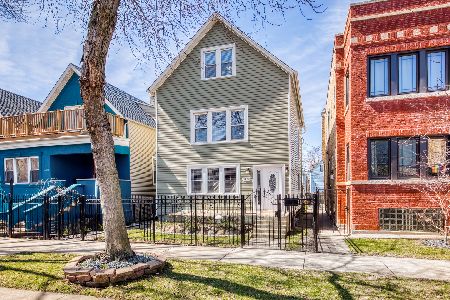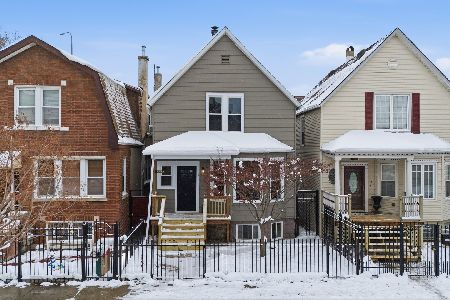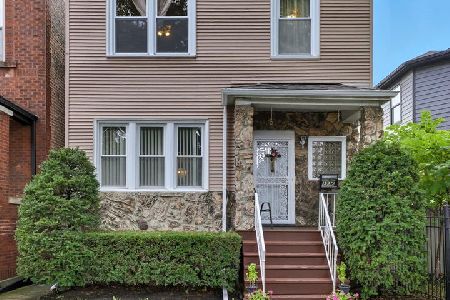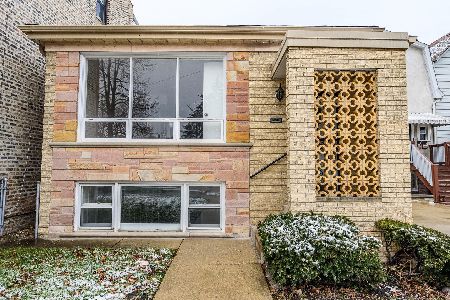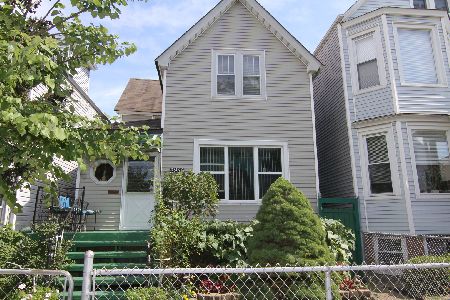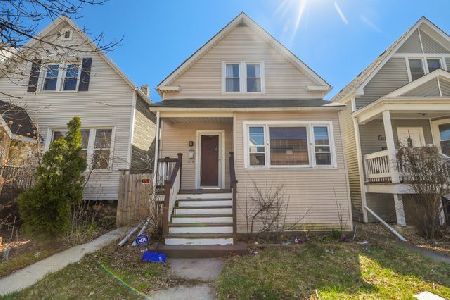2842 Dawson Avenue, Avondale, Chicago, Illinois 60618
$728,000
|
Sold
|
|
| Status: | Closed |
| Sqft: | 0 |
| Cost/Sqft: | — |
| Beds: | 3 |
| Baths: | 3 |
| Year Built: | — |
| Property Taxes: | $12,002 |
| Days On Market: | 1059 |
| Lot Size: | 0,00 |
Description
Welcome to this beautiful single family in desirable Avondale/Logan Square! This gorgeous home was fully renovated with a 3rd floor addition in 2014 boasting new electrical, plumbing, fiber cement board siding, dual zoned HVAC & tankless hot water heater. As you enter the home through the formal foyer, you're greeted with a spacious living room highlighted by a lovely fireplace. The fantastic eat-in kitchen features white cabinetry, white quartzite countertops, eat-in breakfast bar, glass tile backsplash, and Samsung appliances with a Viking stove. The 1st floor is finished off by a half bathroom, a large dining area, laundry with LG front loading washer & dryer and utility sink, and shutters throughout. Walking up the skylight lit stairs, there are 3BRs & 2BAs on the 2nd floor. The fantastic primary suite can easily accommodate a king-sized bed which includes a large organized walk-in closet, and a luxurious en-suite bathroom with a soaker tub, separate rain shower, and contemporary porcelain tile work. Both the 2nd & 3rd bedrooms are generously sized with large closets and both can fit queen sized beds easily. The 2nd bathroom is nicely appointed with subway tiles. There's a separate family room, that's flooded with light, on the 3rd floor so you can avoid any below grade "dungeon basement" living! The huge unfinished attic space is great for those Costco runs and plenty of extra storage! Professionally landscaped front and giant back yard with the latter space including an 834 sq ft paved patio and lawn that's secured by a privacy fence. With the oversized 2-car garage with party door, this house would make you stop searching for THE ONE! Short walk to everything! Location is steps to incredible restaurants, nightlife, shops, CTA buses & El, parks, easy access to I-90/94, etc.
Property Specifics
| Single Family | |
| — | |
| — | |
| — | |
| — | |
| — | |
| No | |
| — |
| Cook | |
| — | |
| 0 / Not Applicable | |
| — | |
| — | |
| — | |
| 11722252 | |
| 13262170660000 |
Property History
| DATE: | EVENT: | PRICE: | SOURCE: |
|---|---|---|---|
| 1 Apr, 2011 | Sold | $99,000 | MRED MLS |
| 22 Dec, 2010 | Under contract | $99,000 | MRED MLS |
| 1 Dec, 2010 | Listed for sale | $99,000 | MRED MLS |
| 12 Dec, 2018 | Sold | $560,000 | MRED MLS |
| 9 Nov, 2018 | Under contract | $575,000 | MRED MLS |
| 1 Nov, 2018 | Listed for sale | $575,000 | MRED MLS |
| 30 May, 2023 | Sold | $728,000 | MRED MLS |
| 2 Mar, 2023 | Under contract | $674,500 | MRED MLS |
| 23 Feb, 2023 | Listed for sale | $674,500 | MRED MLS |
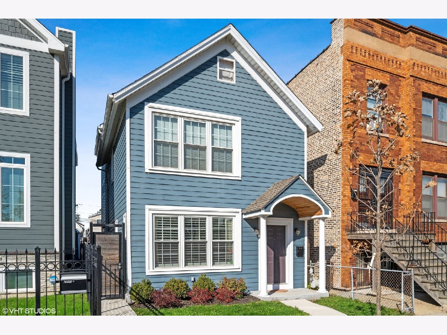
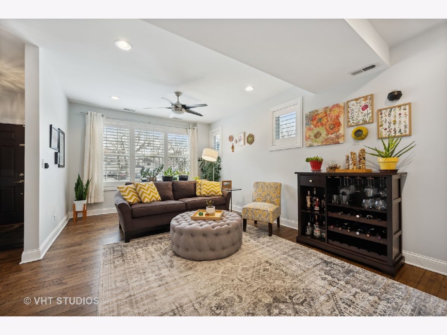
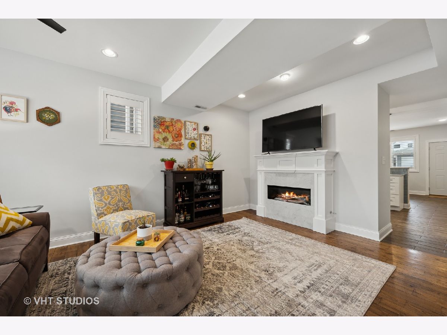
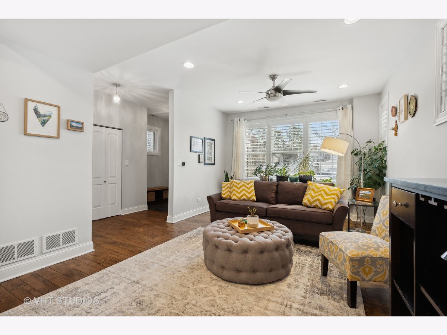
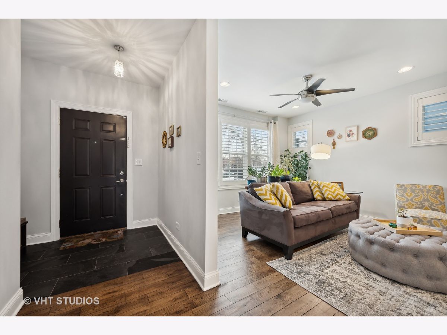
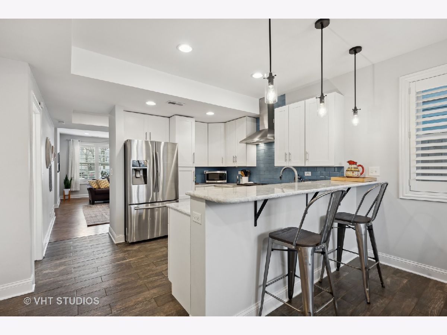
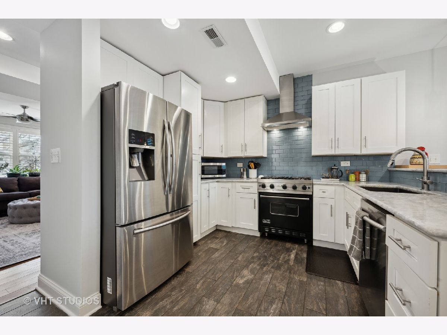
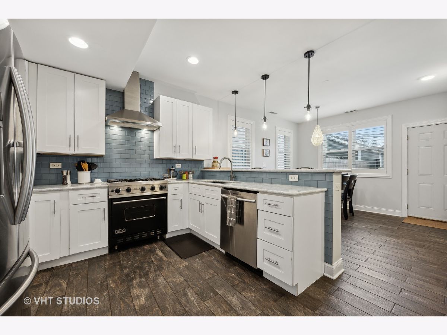
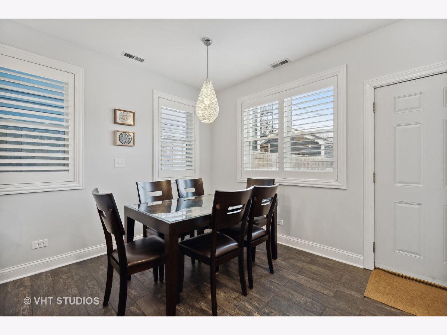
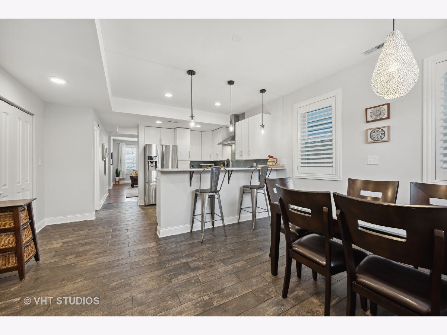
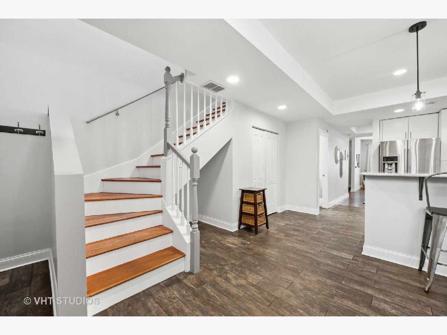
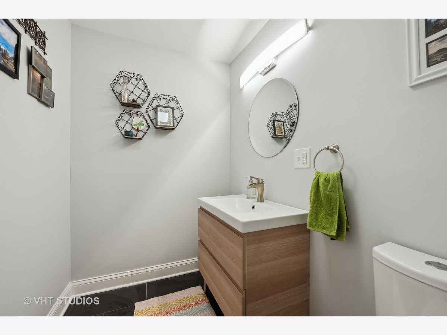
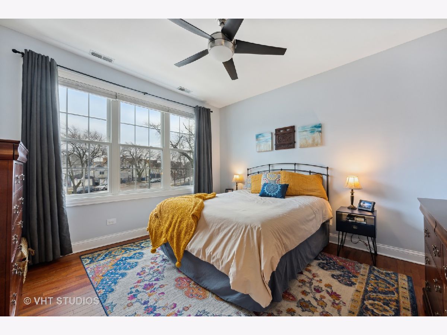
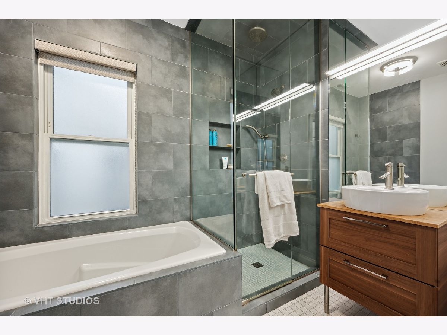
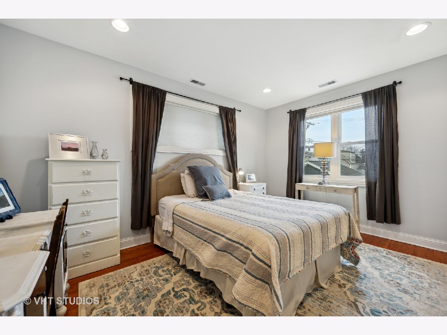
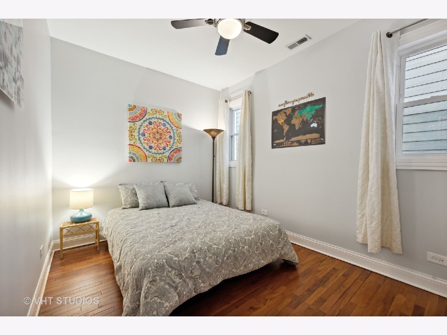
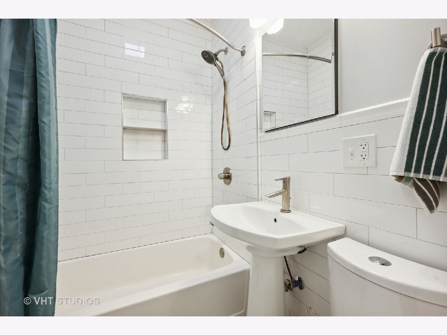
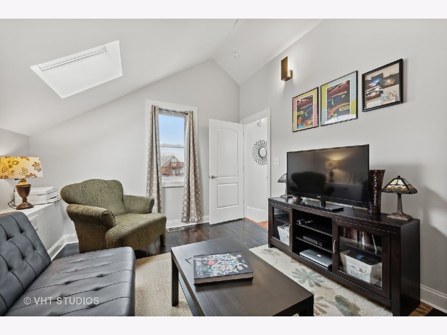
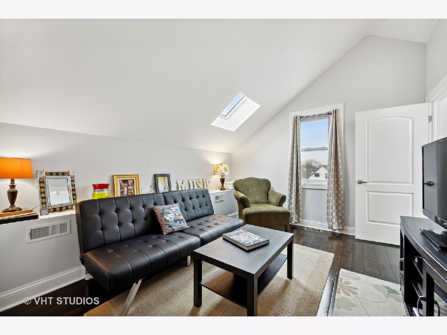
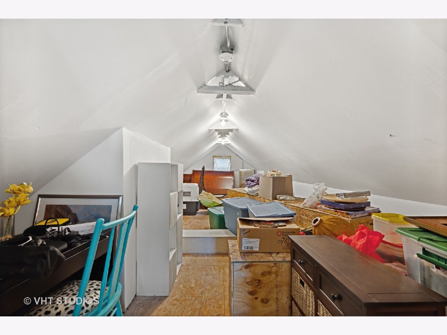
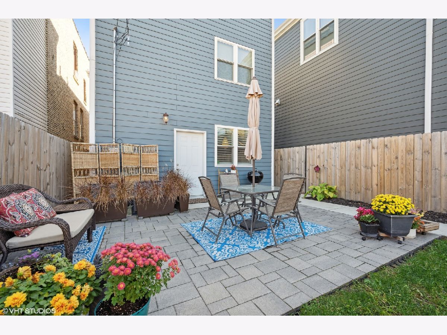
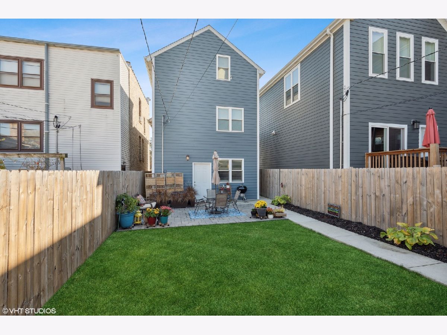
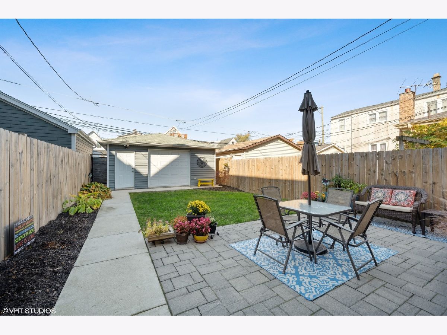
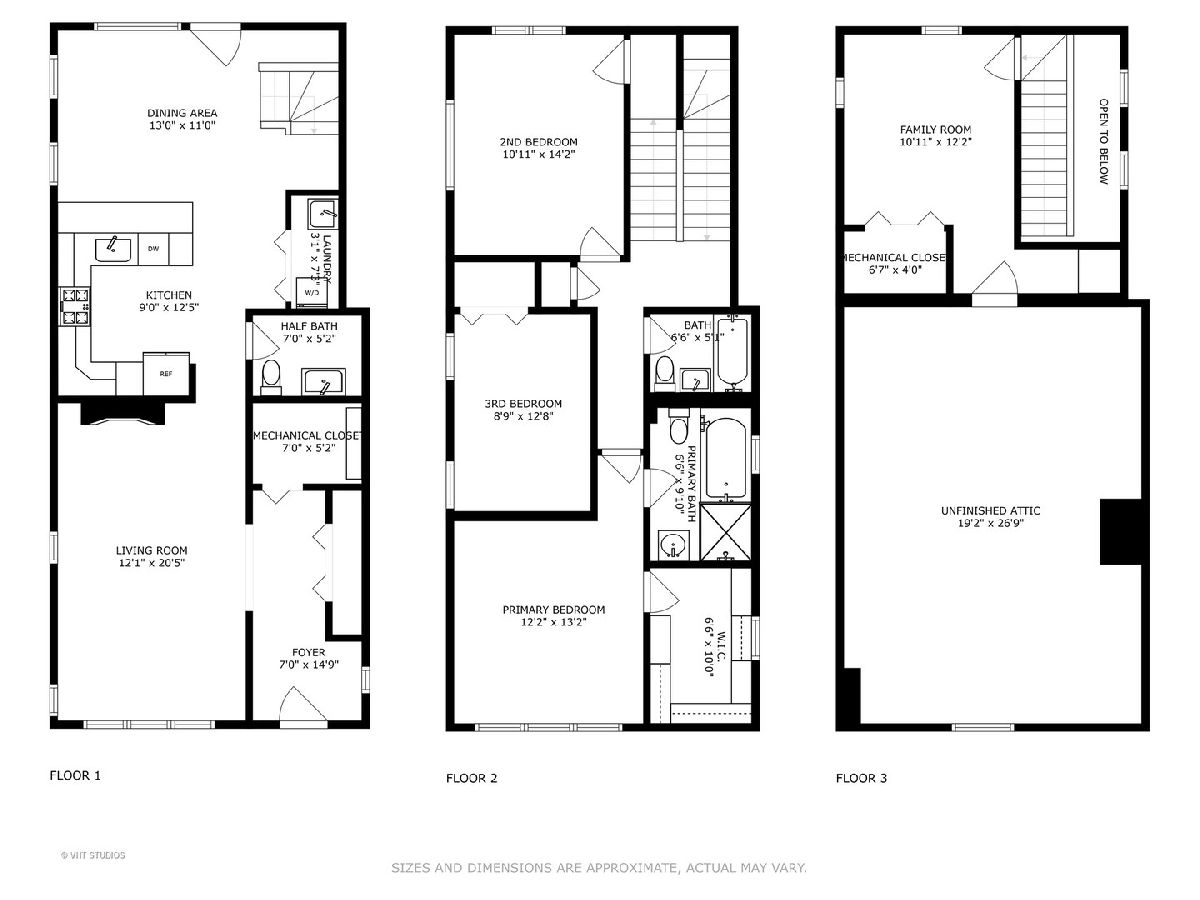
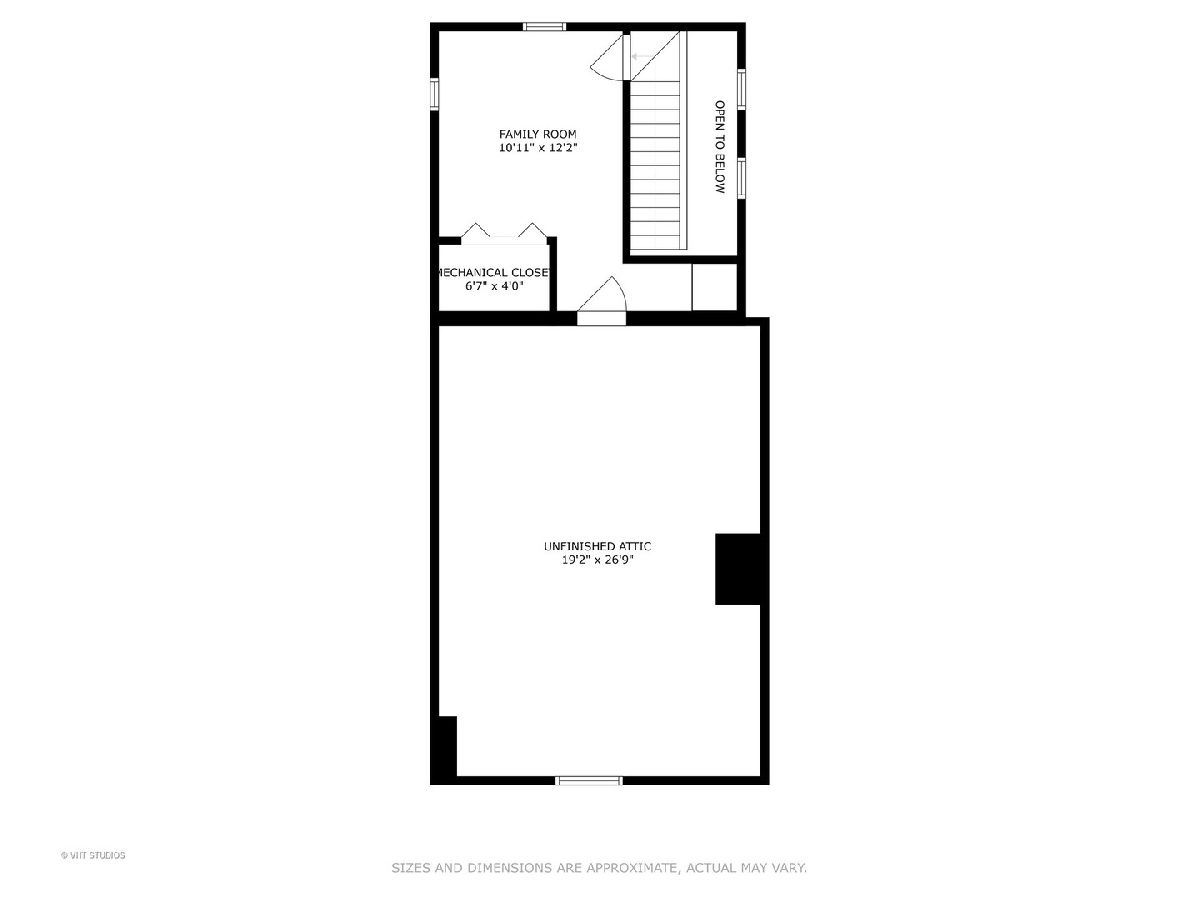
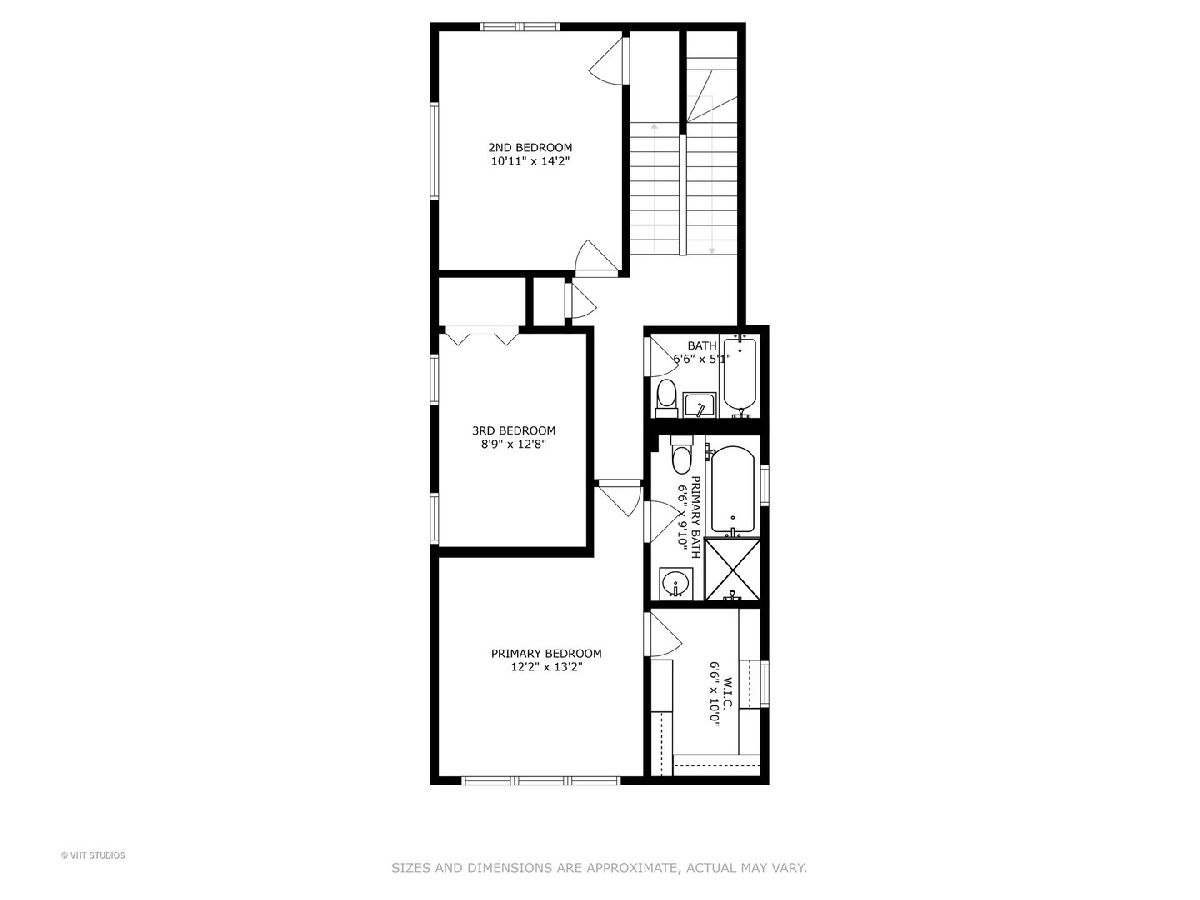
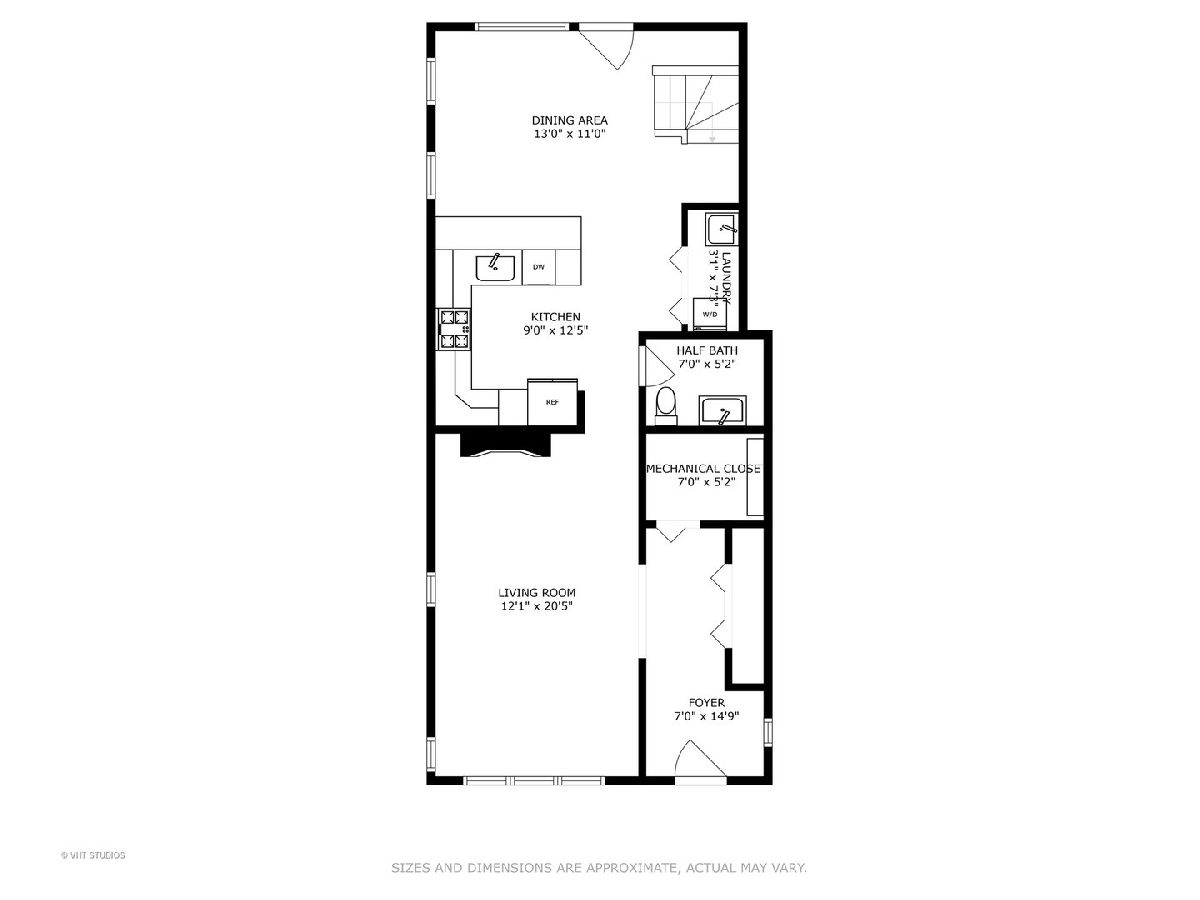
Room Specifics
Total Bedrooms: 3
Bedrooms Above Ground: 3
Bedrooms Below Ground: 0
Dimensions: —
Floor Type: —
Dimensions: —
Floor Type: —
Full Bathrooms: 3
Bathroom Amenities: Separate Shower,Soaking Tub
Bathroom in Basement: 0
Rooms: —
Basement Description: Slab
Other Specifics
| 2 | |
| — | |
| — | |
| — | |
| — | |
| 25 X 122 | |
| Finished,Full,Interior Stair,Unfinished | |
| — | |
| — | |
| — | |
| Not in DB | |
| — | |
| — | |
| — | |
| — |
Tax History
| Year | Property Taxes |
|---|---|
| 2011 | $3,642 |
| 2018 | $6,045 |
| 2023 | $12,002 |
Contact Agent
Nearby Similar Homes
Nearby Sold Comparables
Contact Agent
Listing Provided By
@properties Christie's International Real Estate

