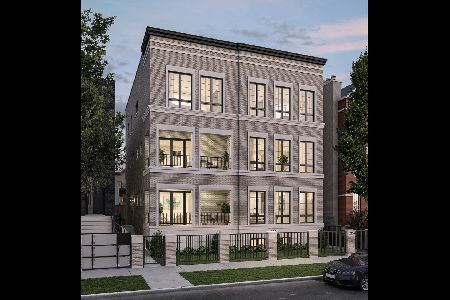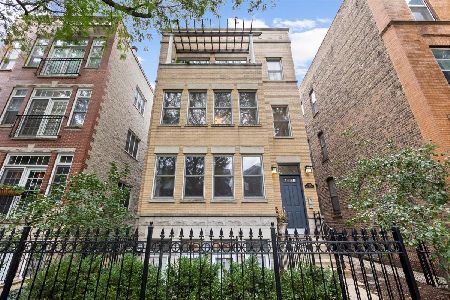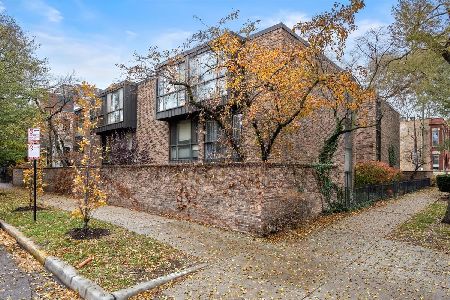2842 Racine Avenue, Lake View, Chicago, Illinois 60657
$529,900
|
Sold
|
|
| Status: | Closed |
| Sqft: | 0 |
| Cost/Sqft: | — |
| Beds: | 2 |
| Baths: | 2 |
| Year Built: | 2011 |
| Property Taxes: | $8,120 |
| Days On Market: | 3399 |
| Lot Size: | 0,00 |
Description
IMPECCABLY MAINTAINED NEWER CONSTRUCTION ALL BRICK HOME WITH AMAZING TREE LINED VIEW. THIS TWO BEDROOM/TWO BATH HOME FEATURES WHITE KITCHEN WITH GRANITE COUNTERS, CUSTOM TILED BACKSPLASH & PROFESSIONAL GRADE APPLIANCES INCLUDING WOLF, SUBZERO AND BOSCH. WELL APPOINTED NATURAL STONE BATHS. MASTER SUITE BOASTS AIR JET TUB, STEAM SHOWER, HEATED FLOORS AND WALK IN-CLOSET. AMAZING OUTDOOR SPACE WITH LARGE FRONT AND REAR DECKS. WIDE PLANKED OAK FLOORING AND IMPRESSIVE CROWN MOLDING /WAINSCOTING THROUGHOUT. CONCRETE SOUND PROOFING. WALKING DISTANCE TO THE BROWN LINE.
Property Specifics
| Condos/Townhomes | |
| 3 | |
| — | |
| 2011 | |
| None | |
| — | |
| No | |
| — |
| Cook | |
| — | |
| 131 / Monthly | |
| Insurance,Exterior Maintenance,Lawn Care,Scavenger | |
| Lake Michigan | |
| Public Sewer | |
| 09302928 | |
| 14291270521002 |
Nearby Schools
| NAME: | DISTRICT: | DISTANCE: | |
|---|---|---|---|
|
Grade School
Agassiz Elementary School |
299 | — | |
|
Middle School
Agassiz Elementary School |
299 | Not in DB | |
|
High School
Lincoln Park High School |
299 | Not in DB | |
Property History
| DATE: | EVENT: | PRICE: | SOURCE: |
|---|---|---|---|
| 5 Oct, 2011 | Sold | $430,000 | MRED MLS |
| 30 Aug, 2011 | Under contract | $449,900 | MRED MLS |
| 13 Jun, 2011 | Listed for sale | $449,900 | MRED MLS |
| 24 Oct, 2016 | Sold | $529,900 | MRED MLS |
| 8 Aug, 2016 | Under contract | $529,900 | MRED MLS |
| 1 Aug, 2016 | Listed for sale | $529,900 | MRED MLS |
| 1 Aug, 2023 | Sold | $650,000 | MRED MLS |
| 9 Jun, 2023 | Under contract | $650,000 | MRED MLS |
| 8 Jun, 2023 | Listed for sale | $650,000 | MRED MLS |
Room Specifics
Total Bedrooms: 2
Bedrooms Above Ground: 2
Bedrooms Below Ground: 0
Dimensions: —
Floor Type: Hardwood
Full Bathrooms: 2
Bathroom Amenities: Whirlpool,Separate Shower,Steam Shower,Double Sink
Bathroom in Basement: 0
Rooms: No additional rooms
Basement Description: None
Other Specifics
| 1 | |
| — | |
| — | |
| Deck | |
| — | |
| 25 X 125 | |
| — | |
| Full | |
| Hardwood Floors, Heated Floors | |
| Range, Microwave, Dishwasher, High End Refrigerator, Freezer, Washer, Dryer, Disposal, Stainless Steel Appliance(s) | |
| Not in DB | |
| — | |
| — | |
| — | |
| — |
Tax History
| Year | Property Taxes |
|---|---|
| 2016 | $8,120 |
| 2023 | $10,480 |
Contact Agent
Nearby Similar Homes
Nearby Sold Comparables
Contact Agent
Listing Provided By
Berkshire Hathaway HomeServices KoenigRubloff










