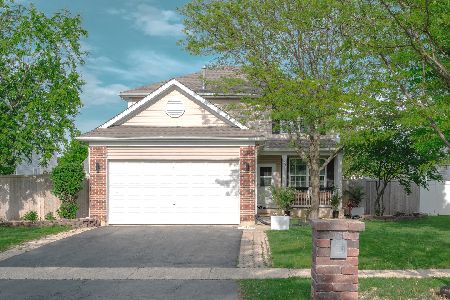2842 Silver Springs Court, Yorkville, Illinois 60560
$233,000
|
Sold
|
|
| Status: | Closed |
| Sqft: | 2,159 |
| Cost/Sqft: | $111 |
| Beds: | 2 |
| Baths: | 2 |
| Year Built: | 2009 |
| Property Taxes: | $5,850 |
| Days On Market: | 3393 |
| Lot Size: | 0,15 |
Description
The Perfect Ranch Home at the Perfect Price featuring NEW Hardwood flooring & a HUGE LUXURY GOURMET KITCHEN!! Exquisite Custom Maple Cabinetry adorns this CHEF's Kitchen featuring GRANITE counters. This Kitchen will act like a magnet for all ENTERTAINING events. 2 Pantries! Eat-in table space. Breakfast bar area! Open to all the action! NEW Hardwood flooring . Views are apparent from the entire home. The home backs to open area. It is gorgeous. There is a covered PRIVATE patio on the tucked on the EAST side of the home. Living Room and Dining Room with WALLS OF WINDOWS separated by FIREPLACE. The Master Suite is large w/ large closet. Master bath features His-n-hers sinks, bathtub & shower. The Den is perfect for TV room/Office or extra bedroom. The 2nd Bedroom is at the opposite end of the home- Private with adjacent 2nd bath. The lower level is ready to finish w/ deep pour basement! A 2 car attached garage completes this over 2100 sq ft beauty
Property Specifics
| Single Family | |
| — | |
| Ranch | |
| 2009 | |
| Full | |
| HAZELBROOK | |
| No | |
| 0.15 |
| Kendall | |
| Grande Reserve Colonies | |
| 157 / Monthly | |
| Lawn Care,Snow Removal | |
| Public | |
| Public Sewer | |
| 09357861 | |
| 0211227037 |
Nearby Schools
| NAME: | DISTRICT: | DISTANCE: | |
|---|---|---|---|
|
Grade School
Bristol Bay Elementary School |
115 | — | |
|
Middle School
Yorkville Middle School |
115 | Not in DB | |
|
High School
Yorkville High School |
115 | Not in DB | |
Property History
| DATE: | EVENT: | PRICE: | SOURCE: |
|---|---|---|---|
| 24 Jun, 2011 | Sold | $146,000 | MRED MLS |
| 18 Jun, 2011 | Under contract | $155,900 | MRED MLS |
| 13 Feb, 2011 | Listed for sale | $155,900 | MRED MLS |
| 24 Jan, 2017 | Sold | $233,000 | MRED MLS |
| 12 Dec, 2016 | Under contract | $239,900 | MRED MLS |
| 3 Oct, 2016 | Listed for sale | $239,900 | MRED MLS |
Room Specifics
Total Bedrooms: 2
Bedrooms Above Ground: 2
Bedrooms Below Ground: 0
Dimensions: —
Floor Type: Carpet
Full Bathrooms: 2
Bathroom Amenities: Separate Shower,Double Sink,Soaking Tub
Bathroom in Basement: 0
Rooms: Den
Basement Description: Unfinished
Other Specifics
| 2 | |
| Concrete Perimeter | |
| Asphalt | |
| Patio | |
| — | |
| 21X32X59X59X100X65 | |
| — | |
| Full | |
| First Floor Bedroom, First Floor Laundry, First Floor Full Bath | |
| Range, Microwave, Dishwasher, Disposal | |
| Not in DB | |
| Sidewalks, Street Lights, Street Paved | |
| — | |
| — | |
| Gas Log |
Tax History
| Year | Property Taxes |
|---|---|
| 2011 | $8,079 |
| 2017 | $5,850 |
Contact Agent
Nearby Similar Homes
Nearby Sold Comparables
Contact Agent
Listing Provided By
Baird & Warner







