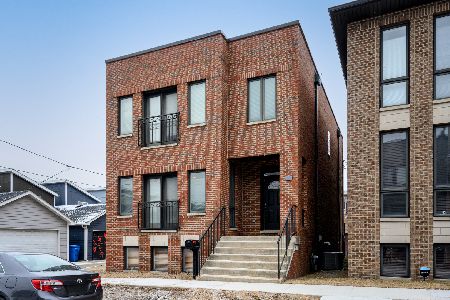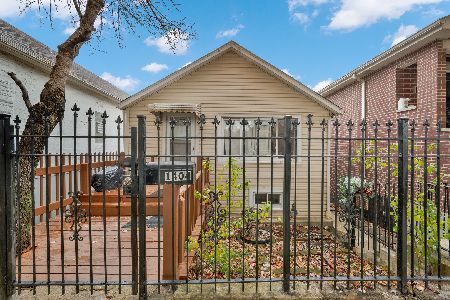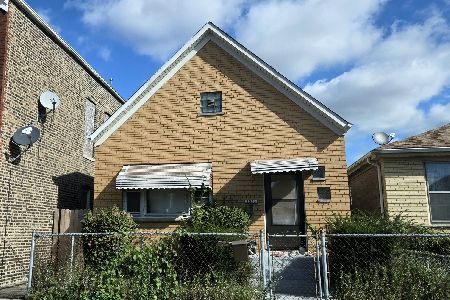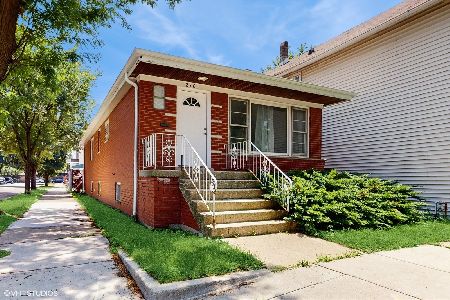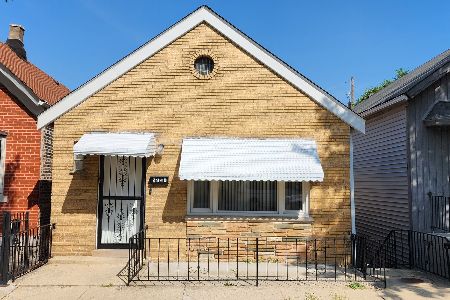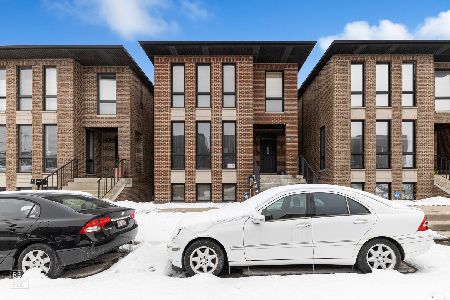2843 Broad Street, Bridgeport, Chicago, Illinois 60608
$535,000
|
Sold
|
|
| Status: | Closed |
| Sqft: | 0 |
| Cost/Sqft: | — |
| Beds: | 4 |
| Baths: | 4 |
| Year Built: | 2006 |
| Property Taxes: | $0 |
| Days On Market: | 2345 |
| Lot Size: | 0,00 |
Description
Spacious 4-bedroom (all on 2nd floor) home priced to sell! Refinished hardwood floor throughout main living areas. Fresh paint, new carpet throughout 2nd floor and finished basement. Unique wide layout with kitchen opening up to family room and dining area. Tons of living space on main level! Generous sized 4 beds up! Master suite has separate shower, soaking tub, double vanities, and a true walk-in closet! Even hall bathroom has double vanities. Dual zone heating and air. Laundry hook-ups on both 2nd floor and in finished basement. Wide open REC room in finished basement with full bath can be divided into office or guest bedroom. Huge deck in rear yard! Home is situated along tons of new construction homes. Walking distance to Orange Line, Archer Ave CTA, Jeanne Gang boat house. Less than 5-min drive to Mariano's, and I-55. Plenty of street parking available. Closing time frame is 3-5 months.
Property Specifics
| Single Family | |
| — | |
| — | |
| 2006 | |
| Full | |
| — | |
| No | |
| — |
| Cook | |
| — | |
| 0 / Not Applicable | |
| None | |
| Lake Michigan | |
| Public Sewer | |
| 10453345 | |
| 17293090360000 |
Nearby Schools
| NAME: | DISTRICT: | DISTANCE: | |
|---|---|---|---|
|
Grade School
Holden Elementary School |
299 | — | |
|
Middle School
Holden Elementary School |
299 | Not in DB | |
|
High School
Tilden Career Communty Academy S |
299 | Not in DB | |
Property History
| DATE: | EVENT: | PRICE: | SOURCE: |
|---|---|---|---|
| 13 Feb, 2020 | Sold | $535,000 | MRED MLS |
| 22 Jul, 2019 | Under contract | $539,000 | MRED MLS |
| 16 Jul, 2019 | Listed for sale | $539,000 | MRED MLS |
Room Specifics
Total Bedrooms: 4
Bedrooms Above Ground: 4
Bedrooms Below Ground: 0
Dimensions: —
Floor Type: Carpet
Dimensions: —
Floor Type: Carpet
Dimensions: —
Floor Type: Carpet
Full Bathrooms: 4
Bathroom Amenities: Separate Shower,Double Sink,Soaking Tub
Bathroom in Basement: 1
Rooms: Bonus Room,Recreation Room,Foyer,Utility Room-Lower Level,Walk In Closet
Basement Description: Finished
Other Specifics
| — | |
| — | |
| — | |
| — | |
| — | |
| 29X84 | |
| — | |
| Full | |
| Hardwood Floors, Second Floor Laundry, Walk-In Closet(s) | |
| Range, Microwave, Dishwasher, Refrigerator, Stainless Steel Appliance(s) | |
| Not in DB | |
| Sidewalks, Street Lights, Street Paved | |
| — | |
| — | |
| — |
Tax History
| Year | Property Taxes |
|---|
Contact Agent
Nearby Similar Homes
Nearby Sold Comparables
Contact Agent
Listing Provided By
Jameson Sotheby's Intl Realty

