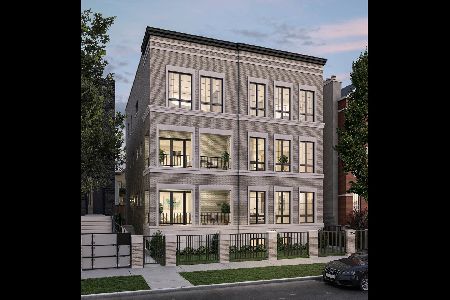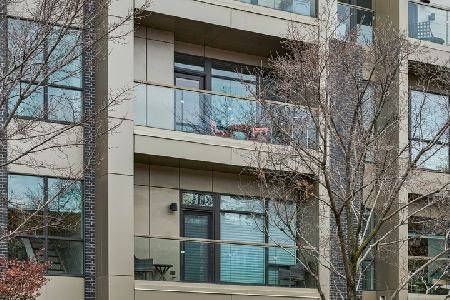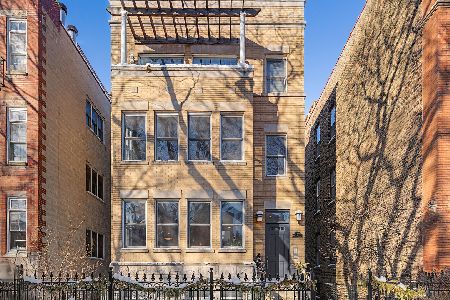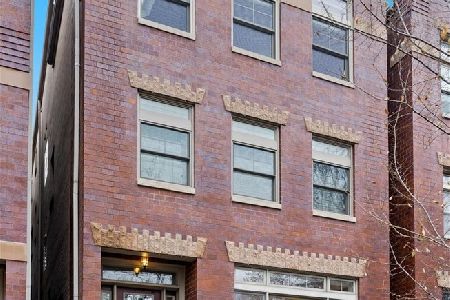2843 Lincoln Avenue, Lake View, Chicago, Illinois 60657
$355,000
|
Sold
|
|
| Status: | Closed |
| Sqft: | 1,700 |
| Cost/Sqft: | $211 |
| Beds: | 3 |
| Baths: | 2 |
| Year Built: | 1996 |
| Property Taxes: | $5,620 |
| Days On Market: | 5179 |
| Lot Size: | 0,00 |
Description
Sunny & sophisticated top floor duplex w/chef's kitchen. Kitchen has 42" cherry cabinets, SS appliances & granite counter tops w/overhang for bar stools. Living room is wired for surround sound & wood burning frpl w/gas starter. Master bdrm is spacious w/attched bath w/double bowl vanity w/marble floors & countertops. Hardwood floors, heated garage pkg, 2 large outdoor decks. Awesome home.
Property Specifics
| Condos/Townhomes | |
| 2 | |
| — | |
| 1996 | |
| None | |
| — | |
| No | |
| — |
| Cook | |
| — | |
| 230 / Monthly | |
| Water,Parking,Insurance,Exterior Maintenance,Lawn Care,Scavenger,Snow Removal | |
| Lake Michigan | |
| Public Sewer | |
| 07960224 | |
| 14291270471019 |
Nearby Schools
| NAME: | DISTRICT: | DISTANCE: | |
|---|---|---|---|
|
Grade School
Agassiz Elementary School |
299 | — | |
|
Middle School
Agassiz Elementary School |
299 | Not in DB | |
|
High School
Lincoln Park High School |
299 | Not in DB | |
Property History
| DATE: | EVENT: | PRICE: | SOURCE: |
|---|---|---|---|
| 1 Jun, 2012 | Sold | $355,000 | MRED MLS |
| 27 Apr, 2012 | Under contract | $359,000 | MRED MLS |
| — | Last price change | $384,900 | MRED MLS |
| 14 Dec, 2011 | Listed for sale | $384,900 | MRED MLS |
| 30 Sep, 2014 | Sold | $410,000 | MRED MLS |
| 12 Aug, 2014 | Under contract | $419,900 | MRED MLS |
| — | Last price change | $425,000 | MRED MLS |
| 13 May, 2014 | Listed for sale | $420,000 | MRED MLS |
| 2 Mar, 2018 | Sold | $455,000 | MRED MLS |
| 8 Jan, 2018 | Under contract | $450,000 | MRED MLS |
| 18 Dec, 2017 | Listed for sale | $450,000 | MRED MLS |
| 21 Dec, 2022 | Sold | $545,000 | MRED MLS |
| 9 Nov, 2022 | Under contract | $545,000 | MRED MLS |
| 8 Nov, 2022 | Listed for sale | $545,000 | MRED MLS |
Room Specifics
Total Bedrooms: 3
Bedrooms Above Ground: 3
Bedrooms Below Ground: 0
Dimensions: —
Floor Type: Carpet
Dimensions: —
Floor Type: Carpet
Full Bathrooms: 2
Bathroom Amenities: Double Sink
Bathroom in Basement: 0
Rooms: Deck
Basement Description: None
Other Specifics
| 1 | |
| Concrete Perimeter | |
| — | |
| Deck, Storms/Screens | |
| — | |
| COMMON | |
| — | |
| Full | |
| Vaulted/Cathedral Ceilings, Skylight(s), Hardwood Floors, First Floor Bedroom, Second Floor Laundry, Laundry Hook-Up in Unit | |
| Range, Microwave, Dishwasher, Refrigerator, Washer, Dryer, Disposal, Stainless Steel Appliance(s) | |
| Not in DB | |
| — | |
| — | |
| Storage, Security Door Lock(s) | |
| Wood Burning |
Tax History
| Year | Property Taxes |
|---|---|
| 2012 | $5,620 |
| 2014 | $5,339 |
| 2018 | $6,572 |
| 2022 | $8,715 |
Contact Agent
Nearby Similar Homes
Nearby Sold Comparables
Contact Agent
Listing Provided By
Berkshire Hathaway HomeServices KoenigRubloff









