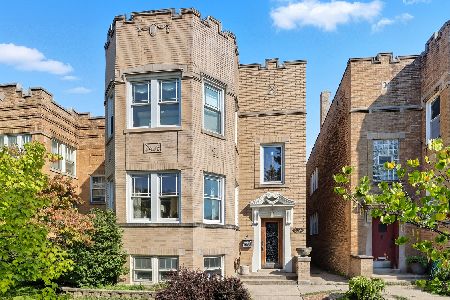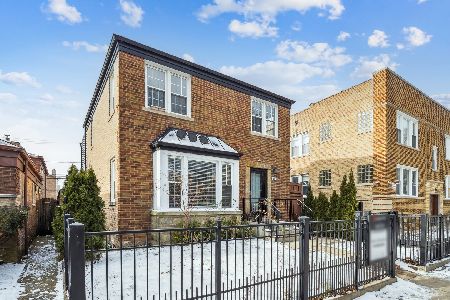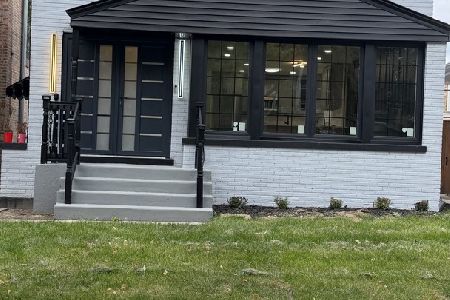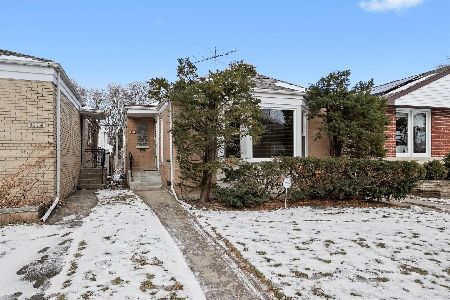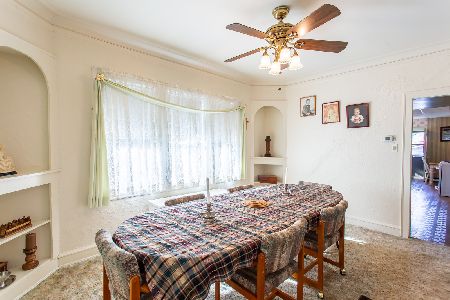2844 Fitch Avenue, West Ridge, Chicago, Illinois 60645
$644,000
|
Sold
|
|
| Status: | Closed |
| Sqft: | 2,534 |
| Cost/Sqft: | $256 |
| Beds: | 4 |
| Baths: | 4 |
| Year Built: | 2004 |
| Property Taxes: | $7,955 |
| Days On Market: | 3555 |
| Lot Size: | 0,00 |
Description
Top of the line! Gorgeous solid brick home with 4 bdrms up, 2 bdrms down and 3 1/2 baths built in 2004. Hdwd flrs in LR,DR,KIT and Family Rm. Recessed lighting, 9 foot ceilings, open flr plan. Magnificent Kit. with granite counters, 2 ovens,2 sink stations, 2 garbage disposals, 2 microwaves, 2 dishwashers, 2 instant hot waters All stainless steel appliances, abundant cabinets, built in desk office area. From kitchen sliders to deck and French Doors open to Family Rm. Family Rm with Jerusalem Stone fireplace and adjacent to Butler's Pantry. Upstairs features a master suite with cathedral ceilings, recessed lights and ceiling fan. Master bath with Jacuzzi, separate shower and double sinks. 3 other large bdrms and another full bath. 2nd floor laundry room. High basement with rec. room, 2 bdrms, full bath. storage room and walk out to backyard.2 1/2 car garage. 200 amp electric, zoned heat and air, sump pump and so much more! A true 10!!!
Property Specifics
| Single Family | |
| — | |
| Georgian | |
| 2004 | |
| Full | |
| — | |
| No | |
| — |
| Cook | |
| — | |
| 0 / Not Applicable | |
| None | |
| Lake Michigan | |
| Public Sewer | |
| 09220460 | |
| 10361020240000 |
Property History
| DATE: | EVENT: | PRICE: | SOURCE: |
|---|---|---|---|
| 13 Jul, 2016 | Sold | $644,000 | MRED MLS |
| 15 May, 2016 | Under contract | $649,000 | MRED MLS |
| 9 May, 2016 | Listed for sale | $649,000 | MRED MLS |
Room Specifics
Total Bedrooms: 6
Bedrooms Above Ground: 4
Bedrooms Below Ground: 2
Dimensions: —
Floor Type: Carpet
Dimensions: —
Floor Type: Carpet
Dimensions: —
Floor Type: Carpet
Dimensions: —
Floor Type: —
Dimensions: —
Floor Type: —
Full Bathrooms: 4
Bathroom Amenities: Whirlpool,Separate Shower,Double Sink
Bathroom in Basement: 1
Rooms: Bedroom 5,Bedroom 6,Deck,Eating Area,Recreation Room,Storage,Utility Room-Lower Level,Other Room
Basement Description: Finished,Exterior Access
Other Specifics
| 2.5 | |
| Concrete Perimeter | |
| — | |
| Deck | |
| — | |
| 32X124 | |
| — | |
| Full | |
| Vaulted/Cathedral Ceilings, Hardwood Floors, Second Floor Laundry | |
| Double Oven, Microwave, Dishwasher, Refrigerator, Washer, Dryer, Disposal | |
| Not in DB | |
| — | |
| — | |
| — | |
| — |
Tax History
| Year | Property Taxes |
|---|---|
| 2016 | $7,955 |
Contact Agent
Nearby Similar Homes
Nearby Sold Comparables
Contact Agent
Listing Provided By
Coldwell Banker Residential


