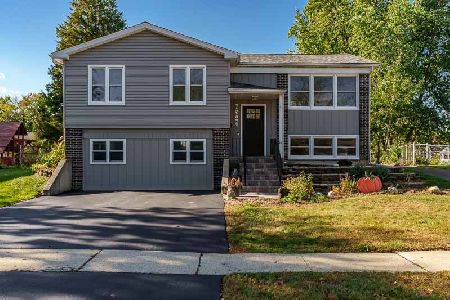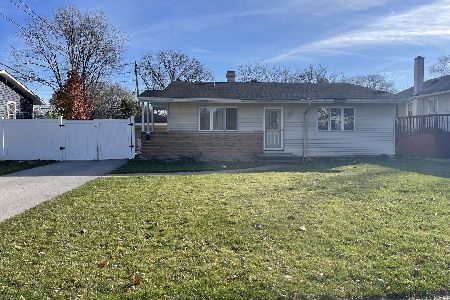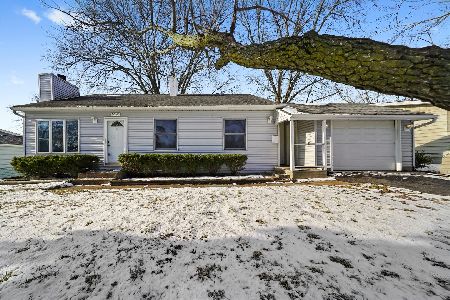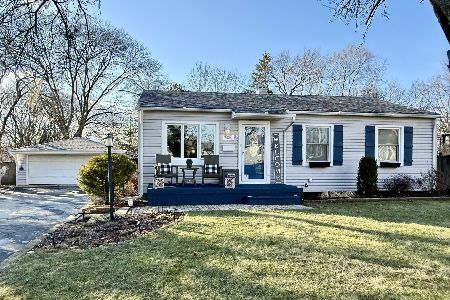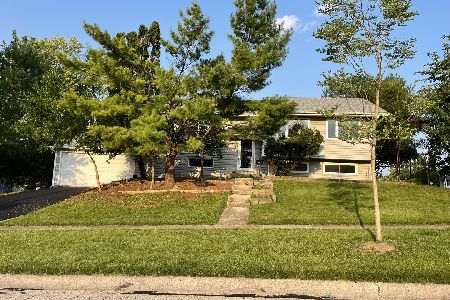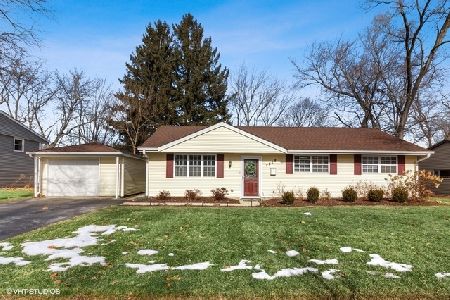2845 Everglade Avenue, Woodridge, Illinois 60517
$325,000
|
Sold
|
|
| Status: | Closed |
| Sqft: | 1,913 |
| Cost/Sqft: | $167 |
| Beds: | 3 |
| Baths: | 2 |
| Year Built: | 1962 |
| Property Taxes: | $6,014 |
| Days On Market: | 1749 |
| Lot Size: | 0,27 |
Description
Bright, open floor plan with a welcoming covered front porch, high vaulted ceilings, large windows make this 3 BR, 2 BA home a must see! Elegant living & dining room with open sun filled updated kitchen make entertaining easy and convenient. Granite Counters, 42 inch cabinets and Stainless appliances. There are 3 nice sized bedrooms and an updated bath are on upper level with lower level family room, 2nd full bath, utility room & extra storage. Hardwood and Wood Laminate floors throughout. Beautiful Pool, hot tub and spacious patio and fenced yard, playset included!! This house has been meticulously maintained and is move in condition! Huge 2.5 Car Garage with a Driveway for 3 more cars. Just steps from playground and park. Walk to Edgewood School. Convenient to Interstate transportation, Lisle Metra, shopping, dining, & recreation.
Property Specifics
| Single Family | |
| — | |
| Tri-Level | |
| 1962 | |
| Partial | |
| — | |
| No | |
| 0.27 |
| Du Page | |
| — | |
| 0 / Not Applicable | |
| None | |
| Lake Michigan,Public | |
| Public Sewer | |
| 11055095 | |
| 0826416003 |
Nearby Schools
| NAME: | DISTRICT: | DISTANCE: | |
|---|---|---|---|
|
Grade School
Edgewood Elementary School |
68 | — | |
|
Middle School
Thomas Jefferson Junior High Sch |
68 | Not in DB | |
|
High School
South High School |
99 | Not in DB | |
Property History
| DATE: | EVENT: | PRICE: | SOURCE: |
|---|---|---|---|
| 25 May, 2021 | Sold | $325,000 | MRED MLS |
| 17 Apr, 2021 | Under contract | $320,000 | MRED MLS |
| 15 Apr, 2021 | Listed for sale | $320,000 | MRED MLS |
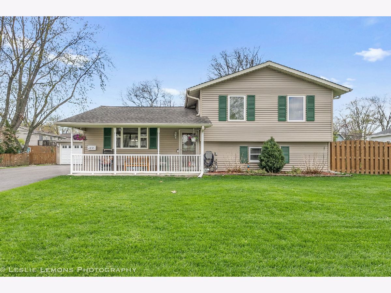
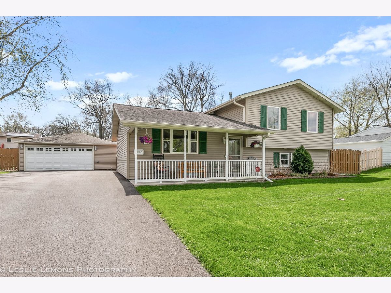
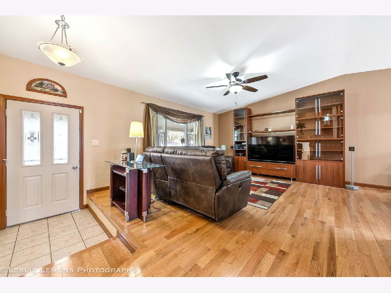
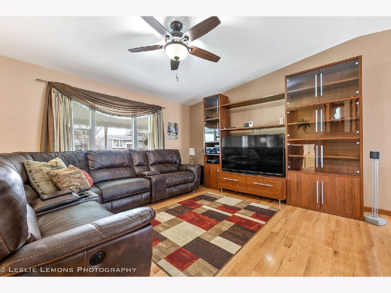
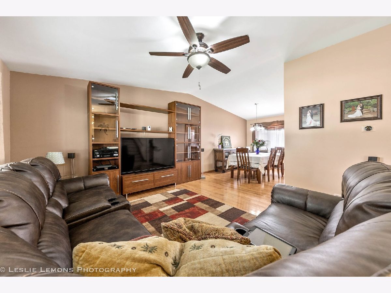
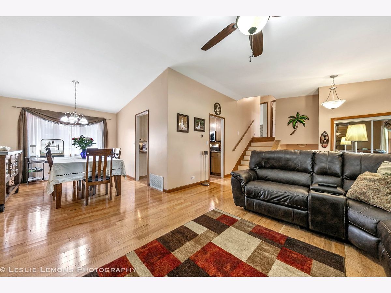
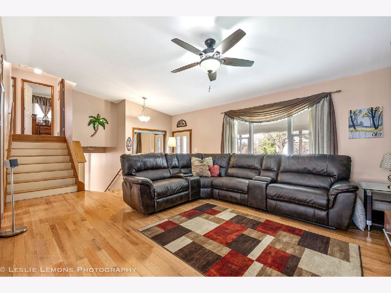
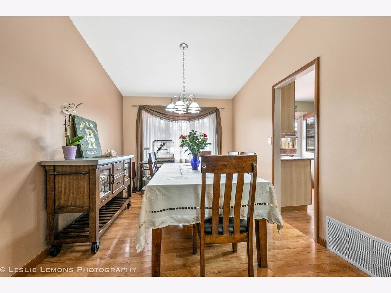
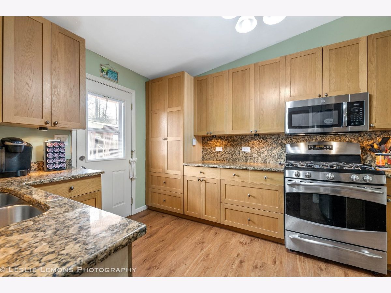
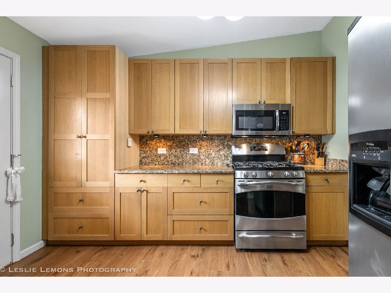
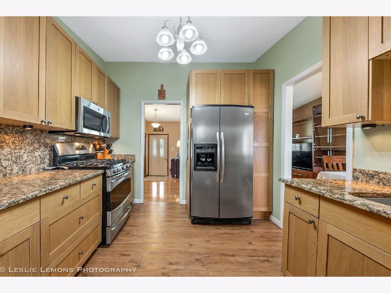
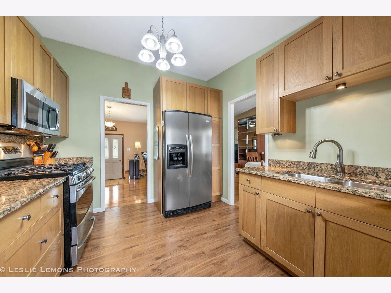
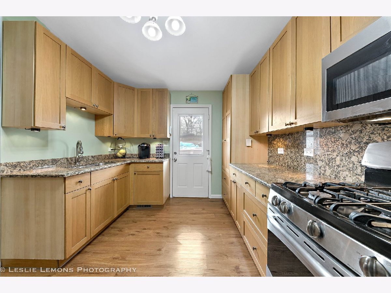
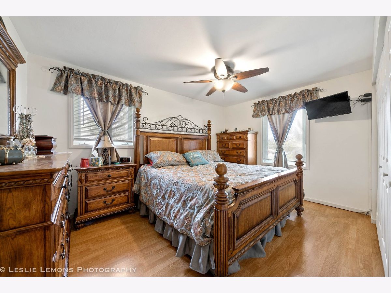
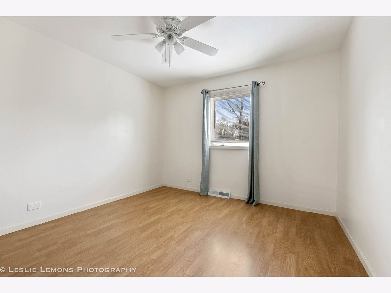
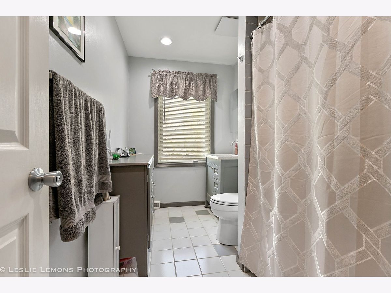
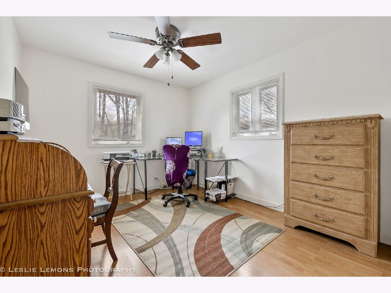
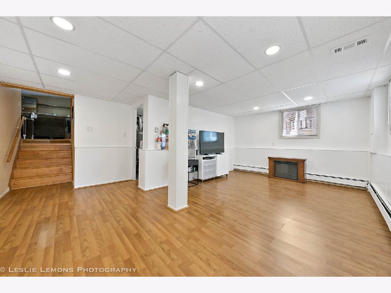
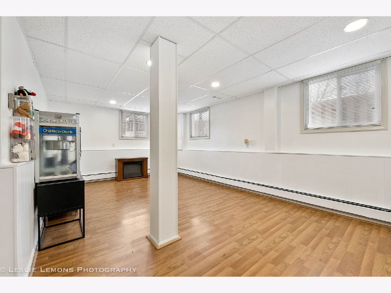
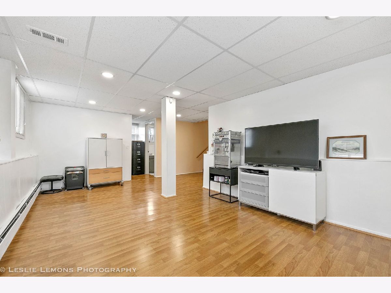
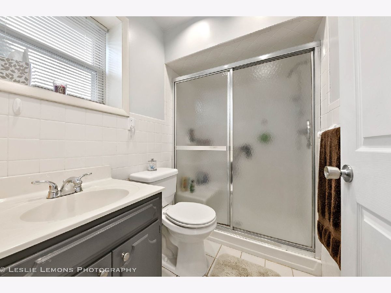
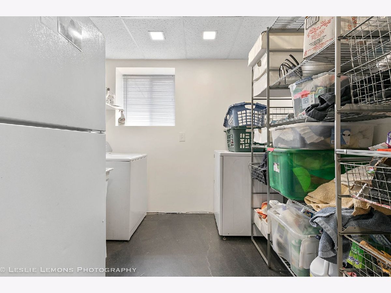
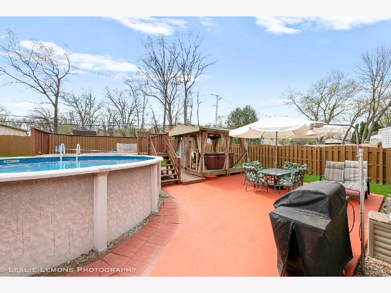
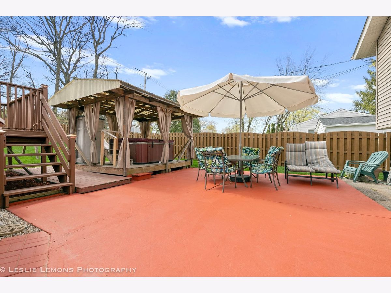
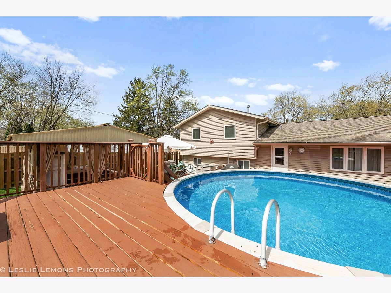
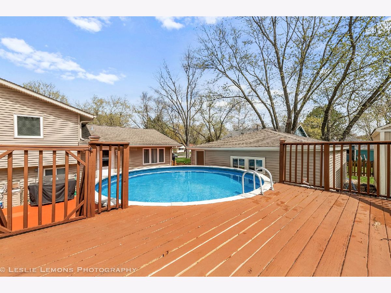
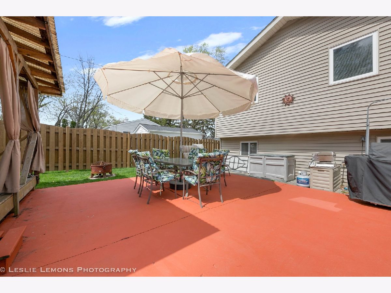
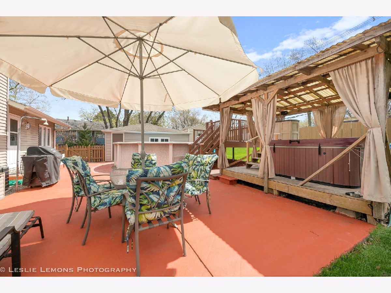
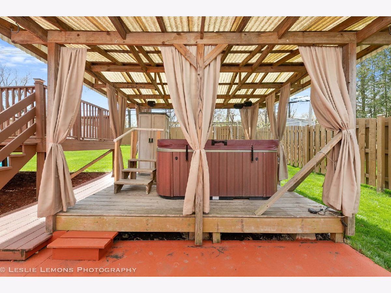
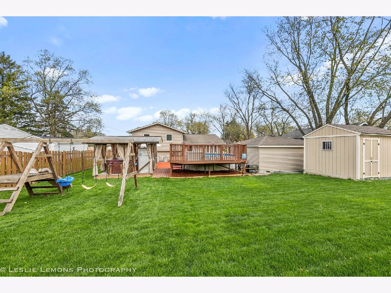
Room Specifics
Total Bedrooms: 3
Bedrooms Above Ground: 3
Bedrooms Below Ground: 0
Dimensions: —
Floor Type: Wood Laminate
Dimensions: —
Floor Type: Wood Laminate
Full Bathrooms: 2
Bathroom Amenities: —
Bathroom in Basement: 1
Rooms: Walk In Closet
Basement Description: Finished
Other Specifics
| 2 | |
| Concrete Perimeter | |
| Asphalt | |
| Deck, Patio, Porch, Hot Tub, Above Ground Pool, Storms/Screens, Fire Pit | |
| Fenced Yard | |
| 73X135X86X138 | |
| Unfinished | |
| None | |
| Vaulted/Cathedral Ceilings, Hardwood Floors, Wood Laminate Floors, Granite Counters | |
| Range, Microwave, Refrigerator, Washer, Dryer, Stainless Steel Appliance(s) | |
| Not in DB | |
| Curbs, Street Lights, Street Paved | |
| — | |
| — | |
| — |
Tax History
| Year | Property Taxes |
|---|---|
| 2021 | $6,014 |
Contact Agent
Nearby Similar Homes
Nearby Sold Comparables
Contact Agent
Listing Provided By
James Lowe

