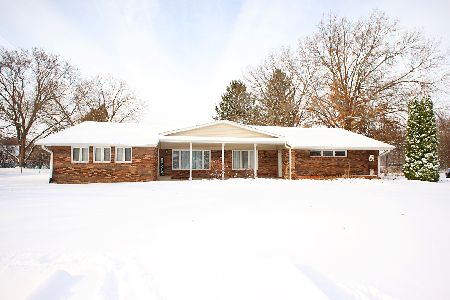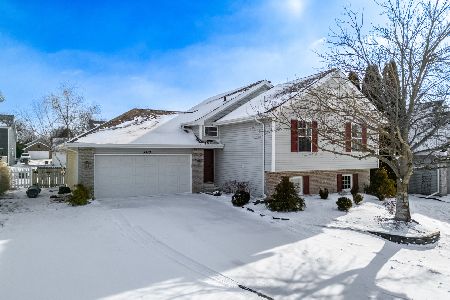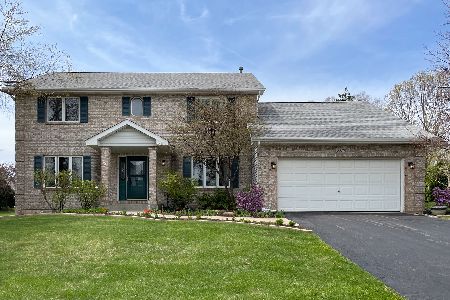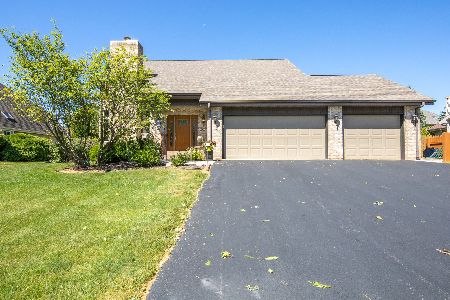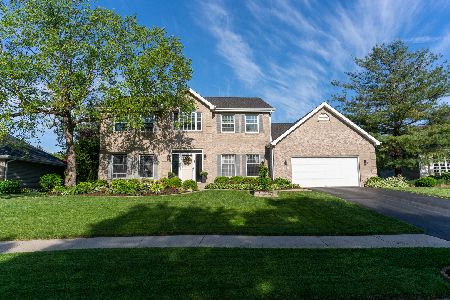2845 Lark Rise, Rockford, Illinois 61114
$255,000
|
Sold
|
|
| Status: | Closed |
| Sqft: | 2,680 |
| Cost/Sqft: | $95 |
| Beds: | 4 |
| Baths: | 4 |
| Year Built: | 1992 |
| Property Taxes: | $7,053 |
| Days On Market: | 1571 |
| Lot Size: | 0,27 |
Description
Spacious two story home in Spring Creek Meadows subdivision! Such a beauty from the road with nice brick and vinyl exterior along with a new roof! As you walk through the 3/4 custom glass front door you are greeted with a striking &massive entry with open staircase! Lots of space with a formal living room, family room, and dining room. 6 panel oak doors and oak trim throughout. The family room has built in cabinets that hug the brick gas fireplace with newer oak floors. The family room is open to the big breakfast nook and large kitchen with peninsula breakfast bar. Laundry will be no chore in your ample sized 1st floor laundry with plenty of cabinet storage, utility sink, and gleaming hardwood floors. Upstairs has all 4 bedrooms and 2 full bathrooms. The primary suite has cathedral ceilings and gorgeous arched window! The en suite bathroom is complete with a walk in closet, double vanity, whirlpool tub, separate shower, and makeup area! Still need more? Head downstairs to two rec rooms with one that has a wet bar and full bathroom. There is bonus room that would be a great space for an office. Out back has a newer composite deck and hot tub to relax in for the fall nights! To top things off there is a new concrete driveway. This is a great place to make your new home! Check it out today!
Property Specifics
| Single Family | |
| — | |
| — | |
| 1992 | |
| Full | |
| — | |
| No | |
| 0.27 |
| Winnebago | |
| — | |
| — / Not Applicable | |
| None | |
| Public | |
| Public Sewer | |
| 11238264 | |
| 1210428002 |
Nearby Schools
| NAME: | DISTRICT: | DISTANCE: | |
|---|---|---|---|
|
Grade School
Spring Creek Elementary School |
205 | — | |
|
Middle School
Eisenhower Middle School |
205 | Not in DB | |
|
High School
Guilford High School |
205 | Not in DB | |
Property History
| DATE: | EVENT: | PRICE: | SOURCE: |
|---|---|---|---|
| 27 Dec, 2021 | Sold | $255,000 | MRED MLS |
| 21 Nov, 2021 | Under contract | $255,000 | MRED MLS |
| 5 Oct, 2021 | Listed for sale | $265,000 | MRED MLS |
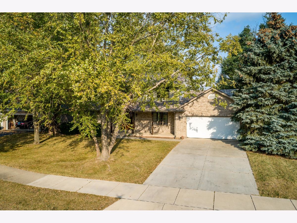
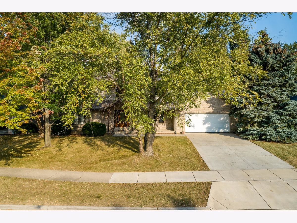
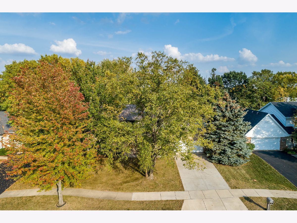
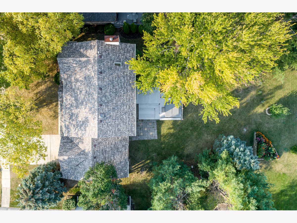
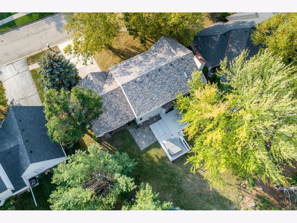
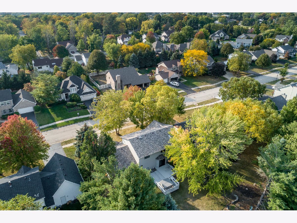
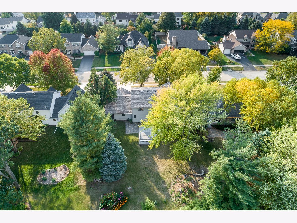
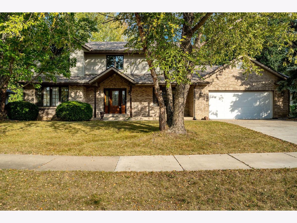
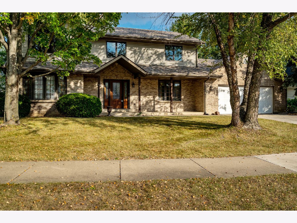
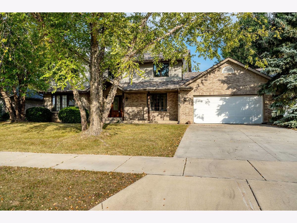
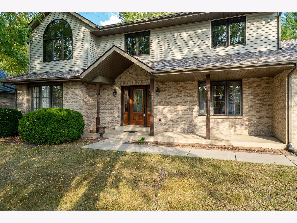
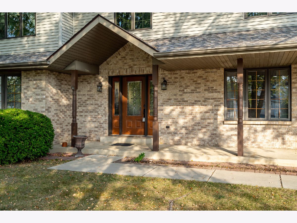
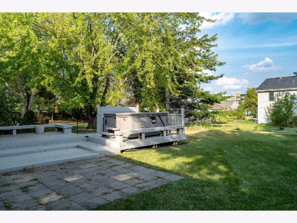
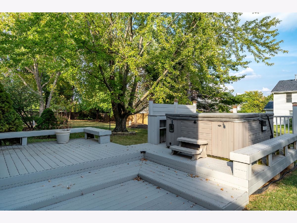
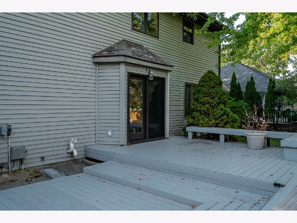
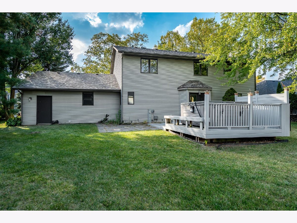
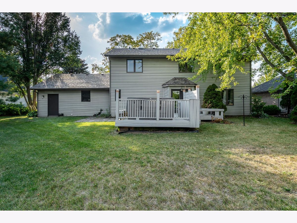
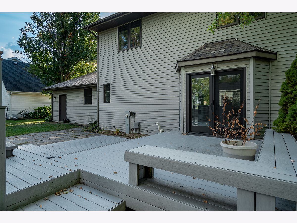
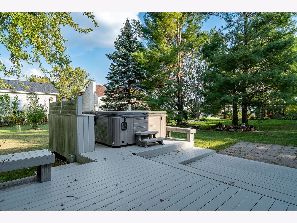
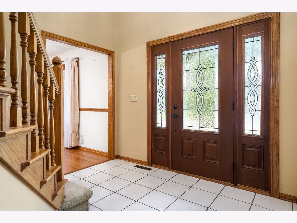
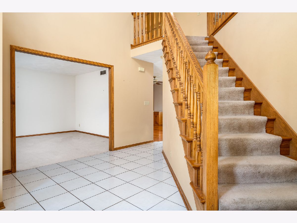
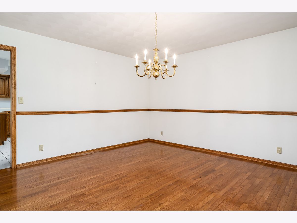
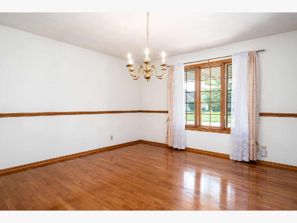
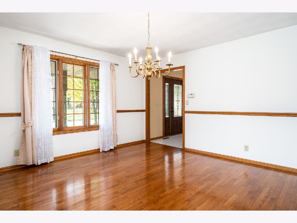
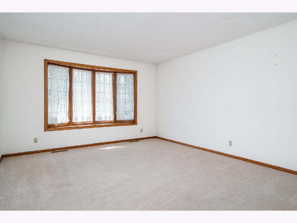
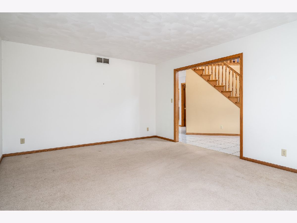
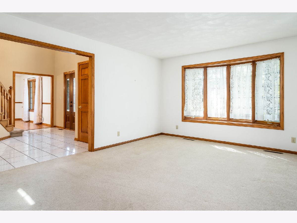
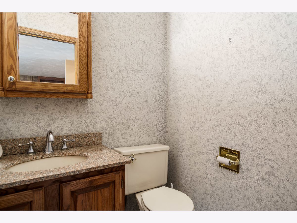
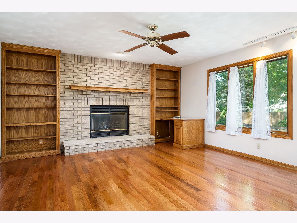
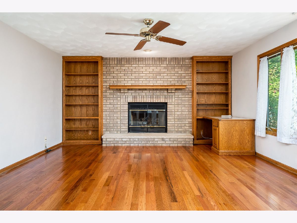
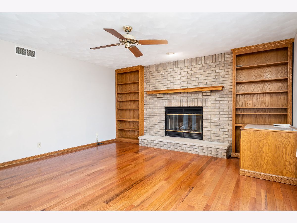
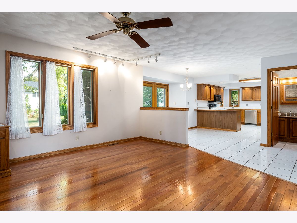
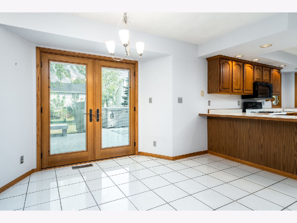
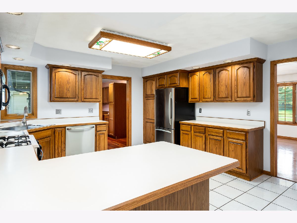
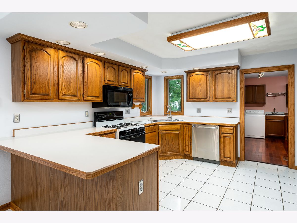
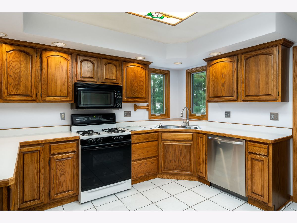
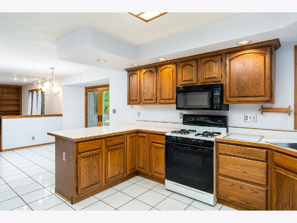
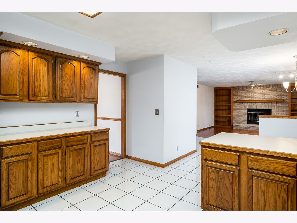
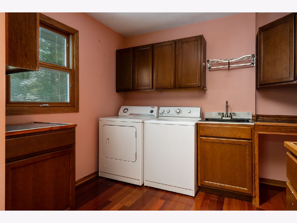
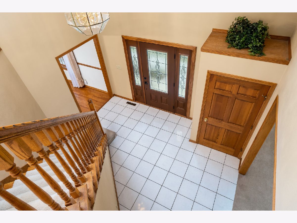
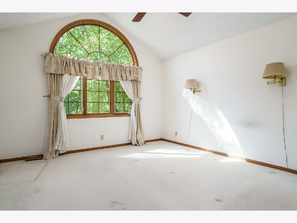
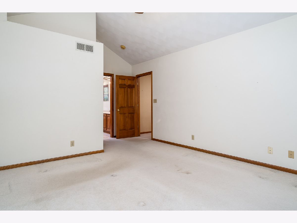
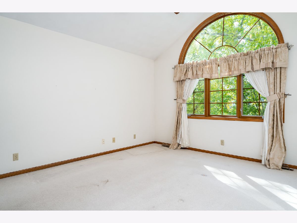
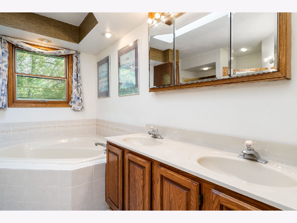
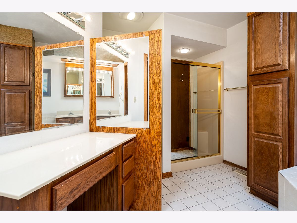
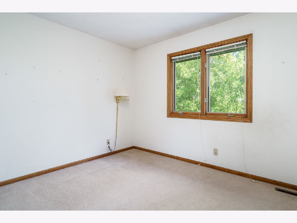
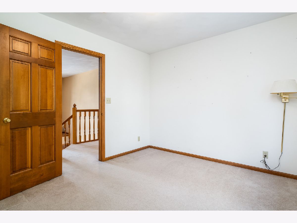
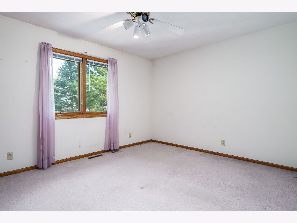
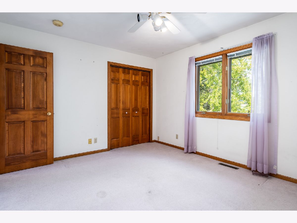
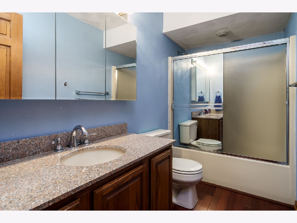
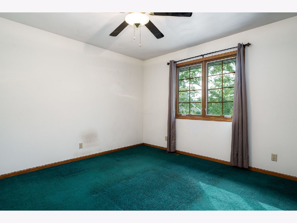
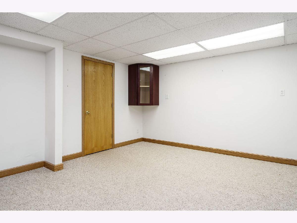
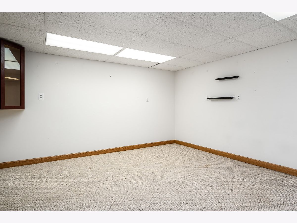
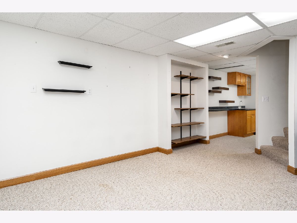
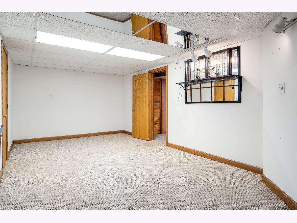
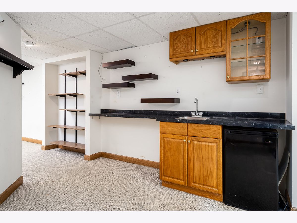
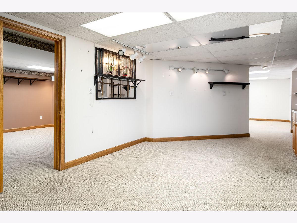
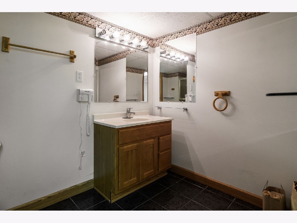
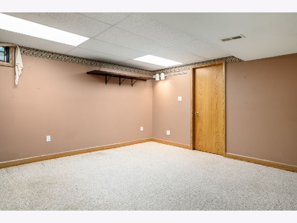
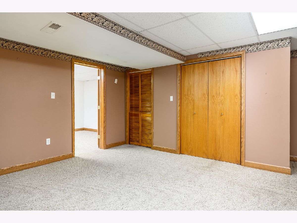
Room Specifics
Total Bedrooms: 4
Bedrooms Above Ground: 4
Bedrooms Below Ground: 0
Dimensions: —
Floor Type: —
Dimensions: —
Floor Type: —
Dimensions: —
Floor Type: —
Full Bathrooms: 4
Bathroom Amenities: Whirlpool,Separate Shower,Double Sink
Bathroom in Basement: 1
Rooms: Recreation Room,Bonus Room,Breakfast Room,Other Room
Basement Description: Finished,Rec/Family Area
Other Specifics
| 2.5 | |
| — | |
| Concrete | |
| Deck, Hot Tub | |
| Wooded,Sidewalks | |
| 85X138X138X85 | |
| — | |
| Full | |
| Vaulted/Cathedral Ceilings, Hot Tub, Bar-Wet, Hardwood Floors, First Floor Laundry, Built-in Features, Walk-In Closet(s), Bookcases, Some Window Treatmnt, Separate Dining Room | |
| Range, Microwave, Dishwasher, Refrigerator, Washer, Dryer | |
| Not in DB | |
| Park, Curbs, Sidewalks, Street Lights, Street Paved | |
| — | |
| — | |
| Gas Log, Masonry |
Tax History
| Year | Property Taxes |
|---|---|
| 2021 | $7,053 |
Contact Agent
Nearby Similar Homes
Nearby Sold Comparables
Contact Agent
Listing Provided By
Century 21 Affiliated

