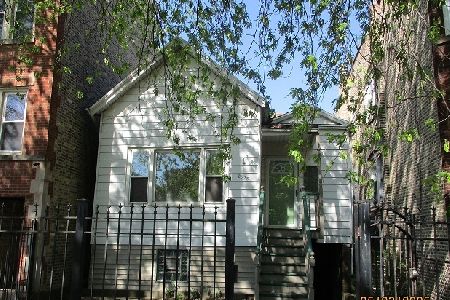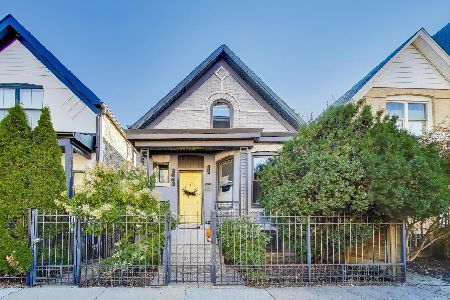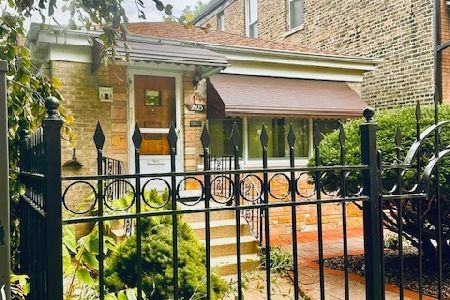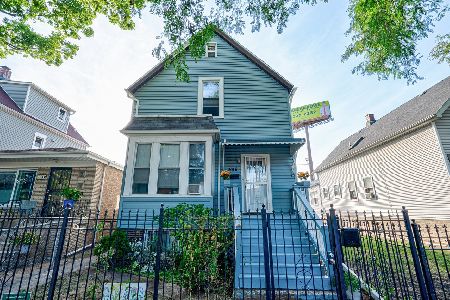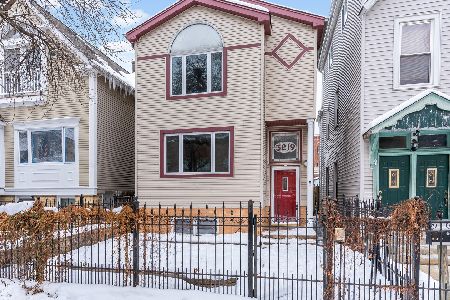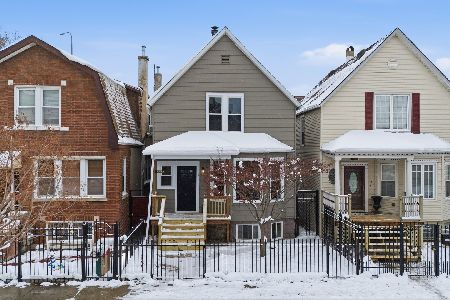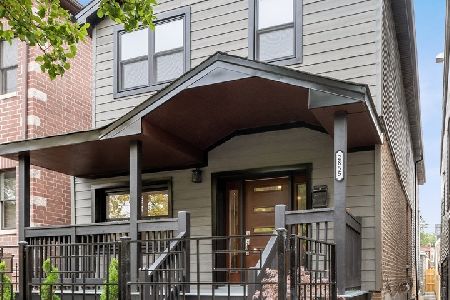2845 Sacramento Avenue, Avondale, Chicago, Illinois 60618
$761,000
|
Sold
|
|
| Status: | Closed |
| Sqft: | 3,000 |
| Cost/Sqft: | $250 |
| Beds: | 4 |
| Baths: | 4 |
| Year Built: | 1903 |
| Property Taxes: | $6,625 |
| Days On Market: | 2817 |
| Lot Size: | 0,00 |
Description
Beautifully rebuilt modern Victorian in hot Logan Square! Luxurious 4BR 3.1BA single family home with rare large front porch, Hardie siding. Ultra clean lines, open flr plan, white oak hw flrs, solid-core doors, massive 12 ft cathedral ceilings, plus skylights, 9 ft on 1st flr. Chef's kitchen features walk-in pantry, breakfast nook, white shakers, quartz counters, farmhouse sink, KitchenAid SS appl. & Grohe plumbing fixtures. Family room off kitchen leads to large rear deck, perfect for entertaining! Dual HVAC, fireplace, 2 laundry rms, tons of smart features (Nest Thermostat/Protect, video security doorbell, LEDs, low voltage, bluetooth speaker vent). Master bedrm w/ large walk-in closet, ensuite heated bathrm. Large open rec rm and wet bar in lower level. Brand new garage and new water service! Conveniently located close to Logan Sq Blue Line, I-90/94, parks & great restaurants/cafes, including Fat Rice, Son of a Butcher, Longman & Eagle & Lost Lake
Property Specifics
| Single Family | |
| — | |
| — | |
| 1903 | |
| Full,English | |
| — | |
| No | |
| — |
| Cook | |
| — | |
| 0 / Not Applicable | |
| None | |
| Public | |
| Public Sewer | |
| 09899215 | |
| 13251330060000 |
Property History
| DATE: | EVENT: | PRICE: | SOURCE: |
|---|---|---|---|
| 12 Jan, 2017 | Sold | $225,000 | MRED MLS |
| 21 Nov, 2016 | Under contract | $250,000 | MRED MLS |
| 16 Nov, 2016 | Listed for sale | $250,000 | MRED MLS |
| 10 May, 2018 | Sold | $761,000 | MRED MLS |
| 1 Apr, 2018 | Under contract | $750,000 | MRED MLS |
| 29 Mar, 2018 | Listed for sale | $750,000 | MRED MLS |
Room Specifics
Total Bedrooms: 4
Bedrooms Above Ground: 4
Bedrooms Below Ground: 0
Dimensions: —
Floor Type: Hardwood
Dimensions: —
Floor Type: Hardwood
Dimensions: —
Floor Type: Carpet
Full Bathrooms: 4
Bathroom Amenities: Double Sink
Bathroom in Basement: 1
Rooms: Breakfast Room,Walk In Closet,Recreation Room,Deck,Utility Room-Lower Level
Basement Description: Finished
Other Specifics
| 2 | |
| — | |
| — | |
| Deck, Porch | |
| — | |
| 25 X 125 | |
| — | |
| Full | |
| Skylight(s), Bar-Wet, Hardwood Floors, Heated Floors, Second Floor Laundry | |
| Range, Microwave, Dishwasher, Refrigerator, Washer, Dryer, Disposal, Stainless Steel Appliance(s), Wine Refrigerator | |
| Not in DB | |
| — | |
| — | |
| — | |
| — |
Tax History
| Year | Property Taxes |
|---|---|
| 2017 | $5,194 |
| 2018 | $6,625 |
Contact Agent
Nearby Similar Homes
Nearby Sold Comparables
Contact Agent
Listing Provided By
Vision Realty Group, Inc.

