2845 Trail Crest Lane, Lindenhurst, Illinois 60046
$460,000
|
Sold
|
|
| Status: | Closed |
| Sqft: | 3,988 |
| Cost/Sqft: | $119 |
| Beds: | 5 |
| Baths: | 4 |
| Year Built: | 2012 |
| Property Taxes: | $20,242 |
| Days On Market: | 2027 |
| Lot Size: | 0,24 |
Description
This 5 bedroom, 5 star semi-custom built home in the Millburn / Lakes district checks all the boxes! **Hardwood Floors throughout expansive first floor, featuring an open floor plan and custom coffered ceiling **Home office for all your at home work/school needs. **First floor In Law Suite and second floor Master Suite features Whirlpool tubs. **Large loft perfect for playroom or additional living room **Maple cabinets and granite countertops in kitchen and butler's pantry **Mud room off the garage with door to hide the mess **Beautiful stamped concrete patio and fire pit for outdoor entertaining **Tons of Storage **Central vacuum system with kitchen kick plate **Integrated Electronic Control 4 System to connect all your devices seamlessly throughout the home featuring audio and video distribution, security and networking solutions. **Access to nature trails within McDonald's Woods Forest Preserve. **Full unfinished basement stubbed for bath awating your design ideas. **Too many upgrades to list. This home will not disappoint. Nothing to do but move in.
Property Specifics
| Single Family | |
| — | |
| — | |
| 2012 | |
| Full | |
| — | |
| No | |
| 0.24 |
| Lake | |
| — | |
| 265 / Annual | |
| Insurance | |
| Lake Michigan | |
| Sewer-Storm | |
| 10782516 | |
| 02364030210000 |
Property History
| DATE: | EVENT: | PRICE: | SOURCE: |
|---|---|---|---|
| 30 Sep, 2020 | Sold | $460,000 | MRED MLS |
| 1 Aug, 2020 | Under contract | $475,000 | MRED MLS |
| 15 Jul, 2020 | Listed for sale | $475,000 | MRED MLS |
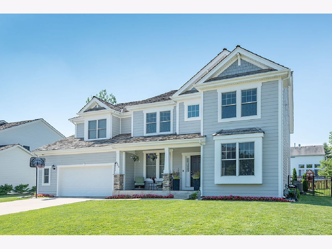
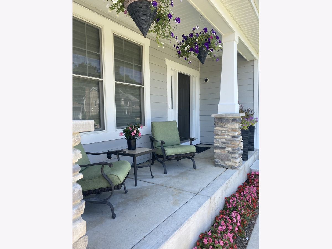
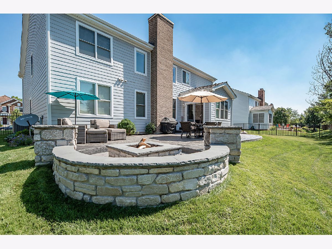
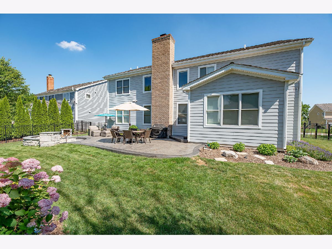
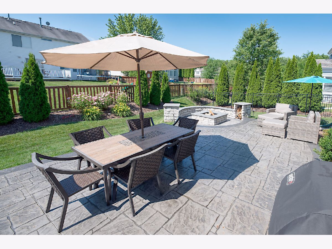
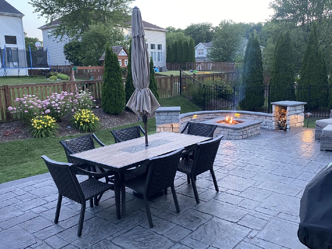
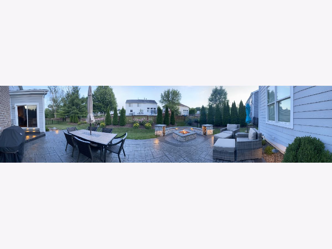
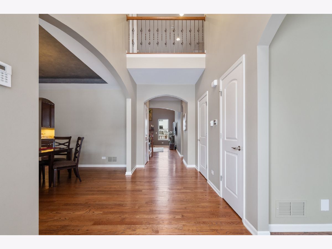
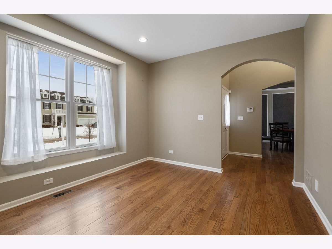
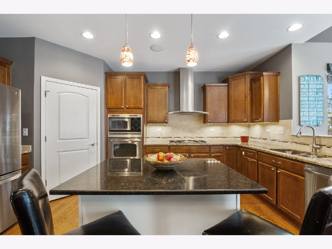
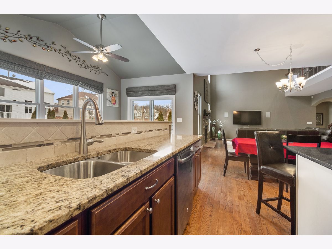
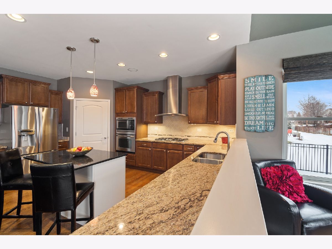
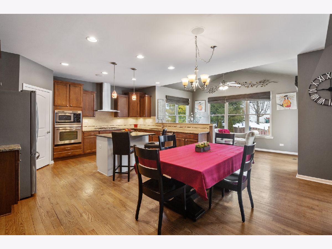
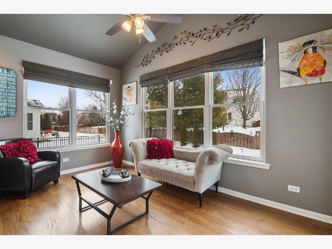
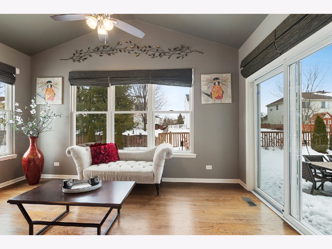
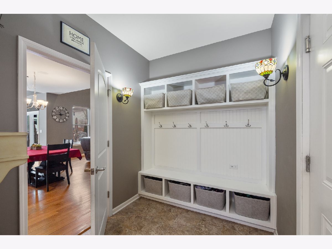
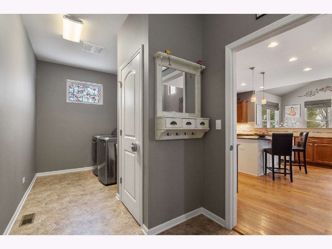
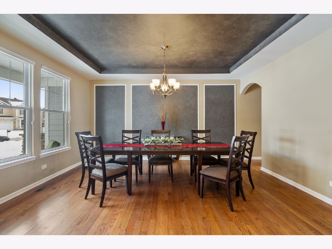
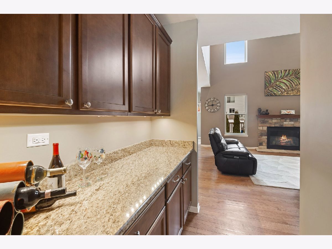
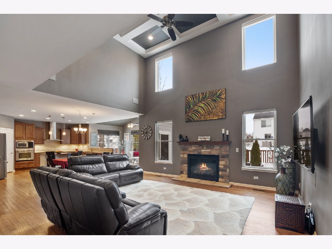
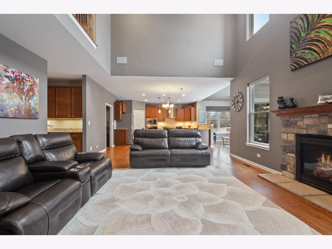
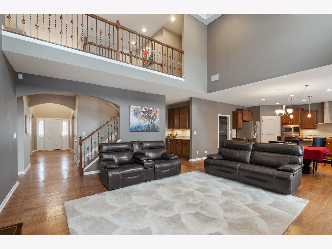
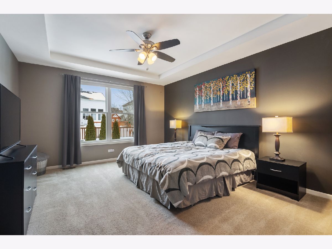
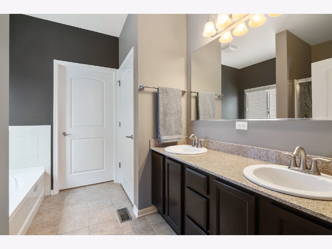
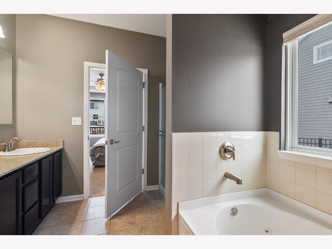
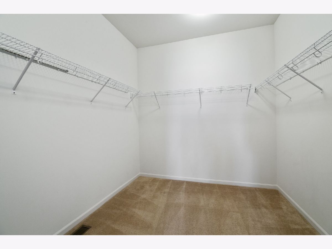
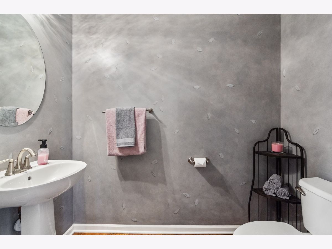
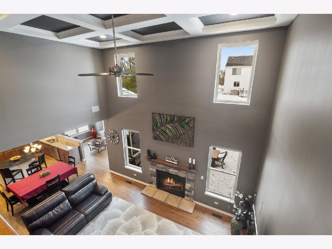
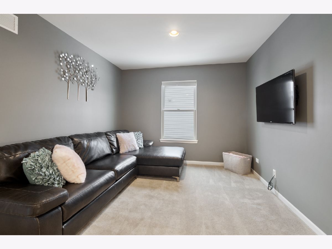
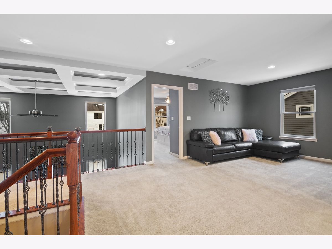
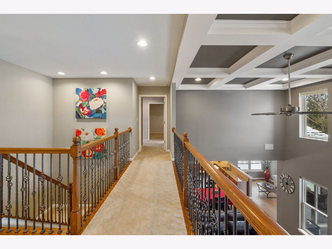
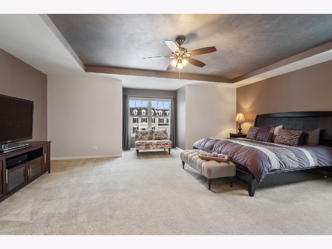
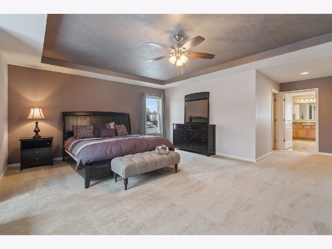
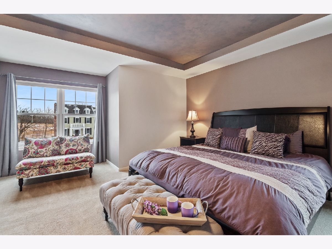
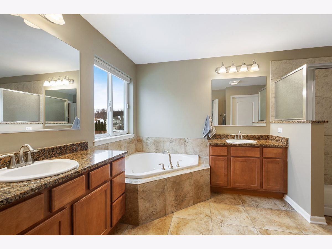
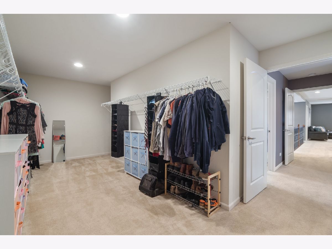
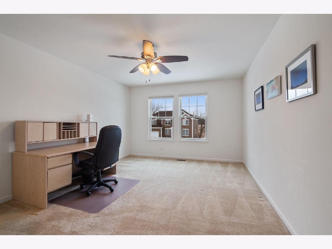
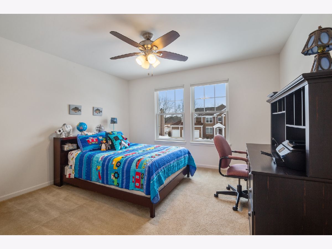
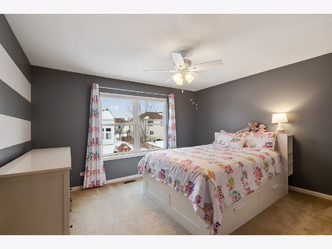
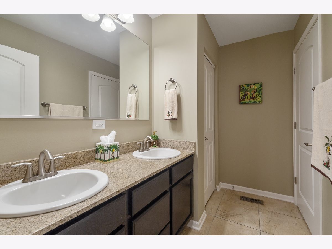
Room Specifics
Total Bedrooms: 5
Bedrooms Above Ground: 5
Bedrooms Below Ground: 0
Dimensions: —
Floor Type: Carpet
Dimensions: —
Floor Type: Carpet
Dimensions: —
Floor Type: Carpet
Dimensions: —
Floor Type: —
Full Bathrooms: 4
Bathroom Amenities: Soaking Tub
Bathroom in Basement: 0
Rooms: Bedroom 5,Loft,Breakfast Room,Office
Basement Description: Unfinished
Other Specifics
| 2 | |
| — | |
| — | |
| — | |
| — | |
| 90X118 | |
| — | |
| Full | |
| Vaulted/Cathedral Ceilings, Hardwood Floors, First Floor Bedroom, In-Law Arrangement, First Floor Laundry, First Floor Full Bath, Walk-In Closet(s) | |
| — | |
| Not in DB | |
| — | |
| — | |
| — | |
| Gas Starter |
Tax History
| Year | Property Taxes |
|---|---|
| 2020 | $20,242 |
Contact Agent
Nearby Similar Homes
Nearby Sold Comparables
Contact Agent
Listing Provided By
@properties






