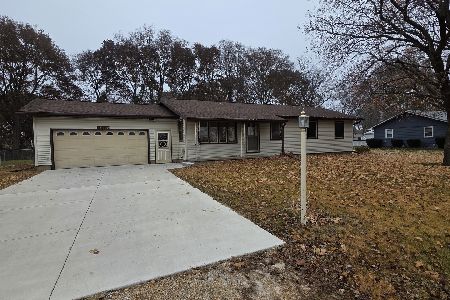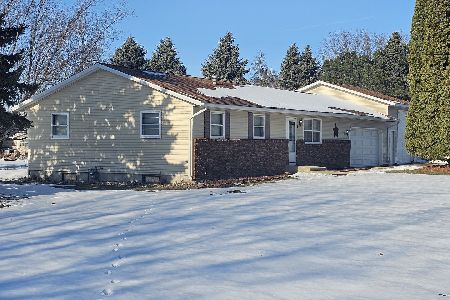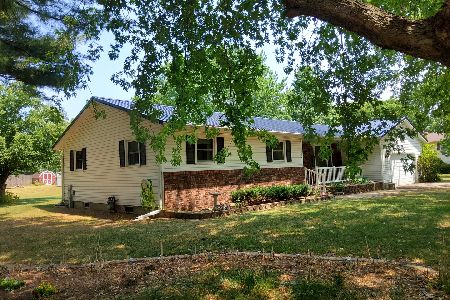28450 Knief Road, Rock Falls, Illinois 61071
$405,000
|
Sold
|
|
| Status: | Closed |
| Sqft: | 2,445 |
| Cost/Sqft: | $171 |
| Beds: | 4 |
| Baths: | 4 |
| Year Built: | 2013 |
| Property Taxes: | $7,388 |
| Days On Market: | 1597 |
| Lot Size: | 0,83 |
Description
Absolutely Incredible Executive Ranch that was built using insulated concrete form construction on nearly an acre in Montmorency School District! Spacious great room with vaulted ceilings featuring a gorgeous chef's kitchen with granite counters, stainless steel appliances, large Island, and a walk in pantry with a small "pass thru" access door from the garage! 4-5 bedrooms with 3 1/2 baths, Brazilian Tigerwood floors throughout, full finished basement, a 3 car attached and 2 car detached garages. Incredible master suite with a large marble shower, oversized soaking tub and a double vanity. Main floor laundry with granite counters and a sink, Full finished basement with an incredible family room area, a large workout area with egress window, a 3rd full bath, a craft room. The backyard features a 30' pool, 27 x12 covered patio, 35 x 18 brick patio, and a 25 x 20 pool deck. The 2nd garage is 24 x 24 with its own electric panel and a sandpoint well. There are " in- floor heat" water lines in the garage and basement that are not being used. There is a whole house generator included!
Property Specifics
| Single Family | |
| — | |
| — | |
| 2013 | |
| Full | |
| — | |
| No | |
| 0.83 |
| Whiteside | |
| — | |
| — / Not Applicable | |
| None | |
| Private Well | |
| Septic-Private | |
| 11196332 | |
| 17093310100000 |
Nearby Schools
| NAME: | DISTRICT: | DISTANCE: | |
|---|---|---|---|
|
Grade School
Montmorency School K-8 |
145 | — | |
|
Middle School
Montmorency School K-8 |
145 | Not in DB | |
|
High School
Rock Falls Township High School |
301 | Not in DB | |
Property History
| DATE: | EVENT: | PRICE: | SOURCE: |
|---|---|---|---|
| 21 Oct, 2021 | Sold | $405,000 | MRED MLS |
| 28 Aug, 2021 | Under contract | $419,000 | MRED MLS |
| 20 Aug, 2021 | Listed for sale | $419,000 | MRED MLS |
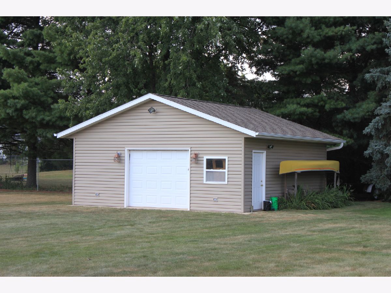
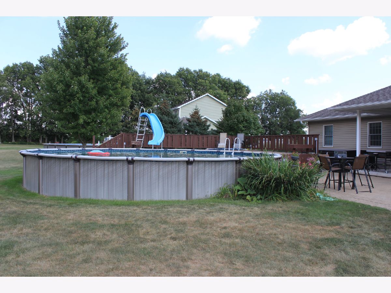
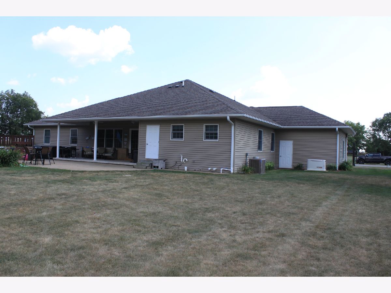
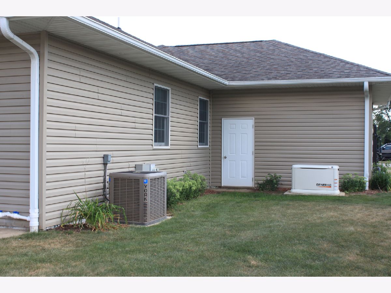
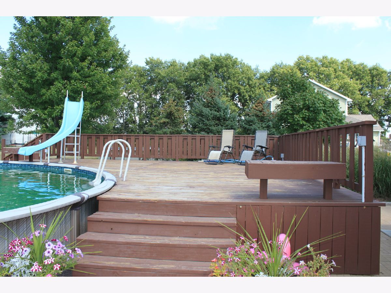
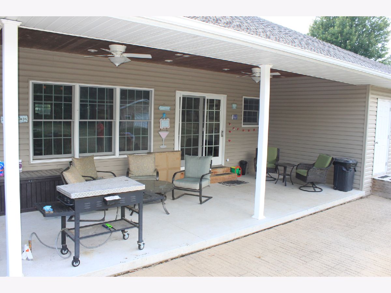
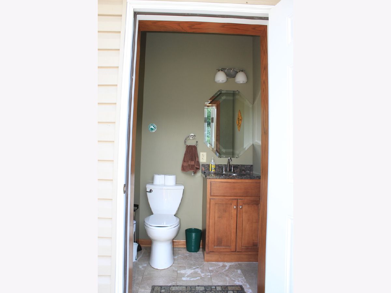
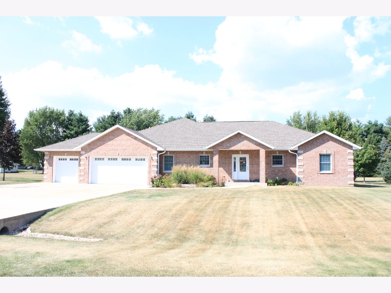
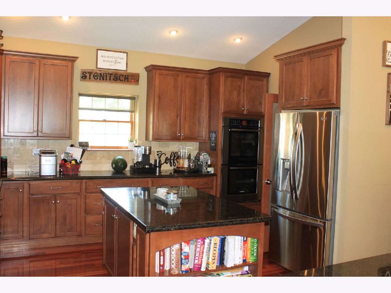
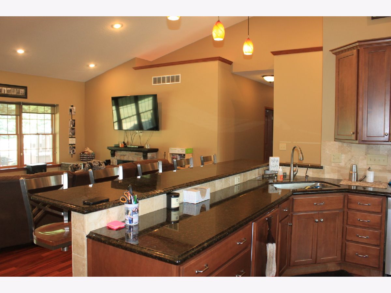
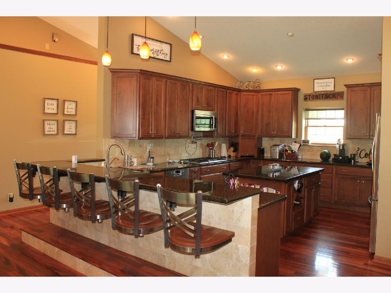
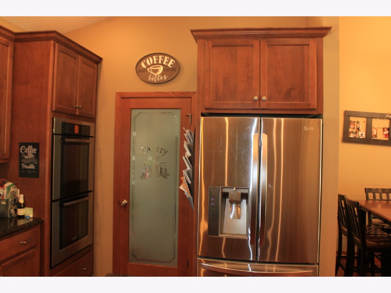
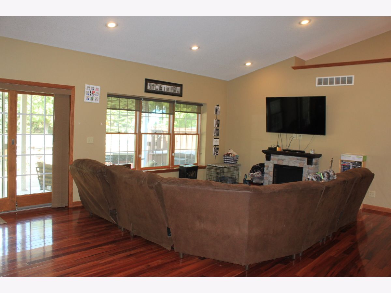
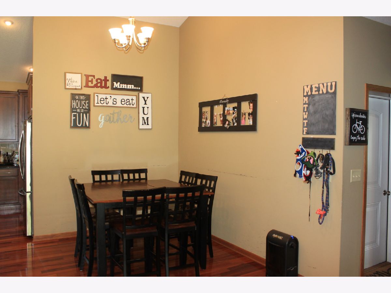
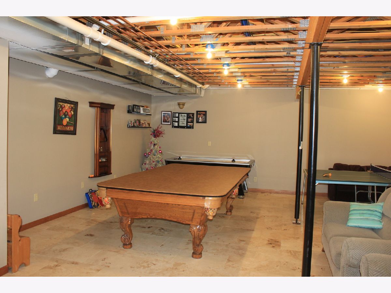
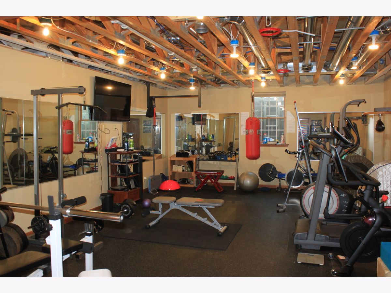
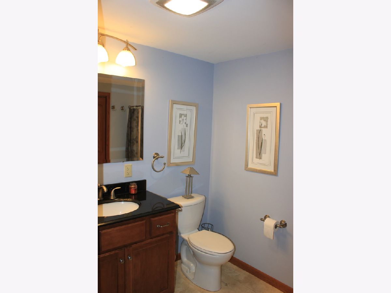
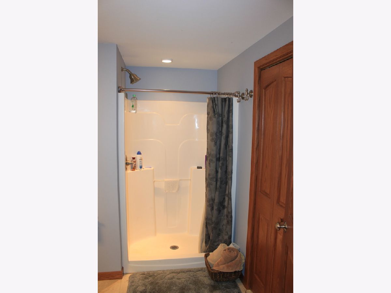
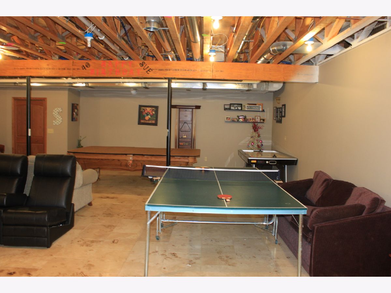
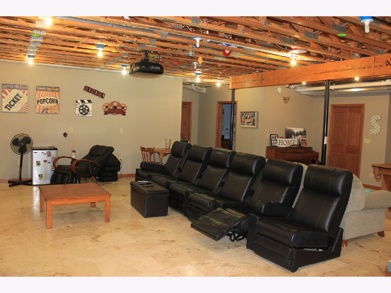
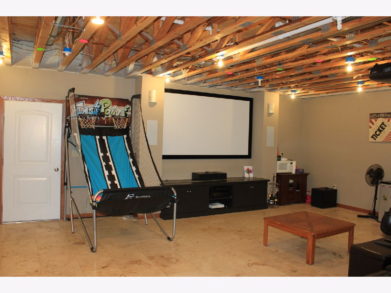
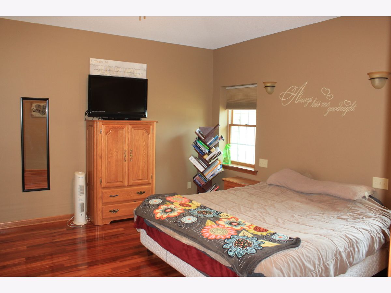
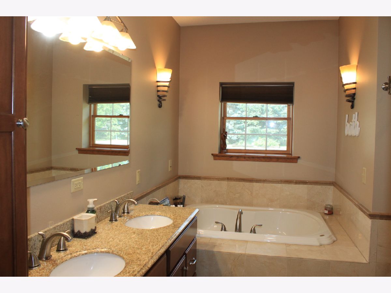
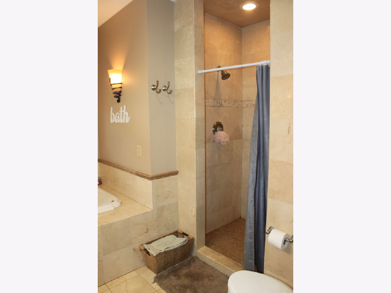
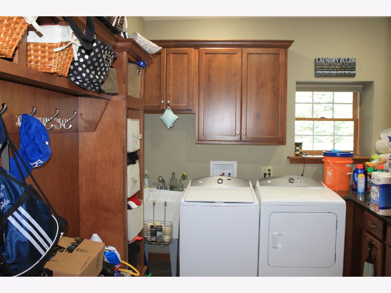
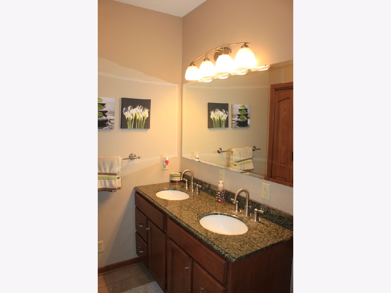
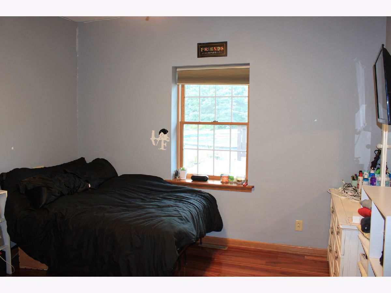
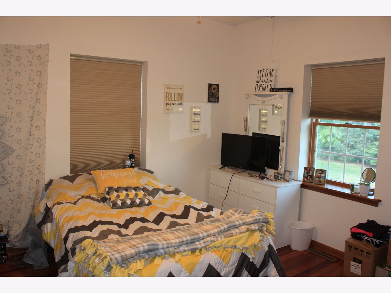
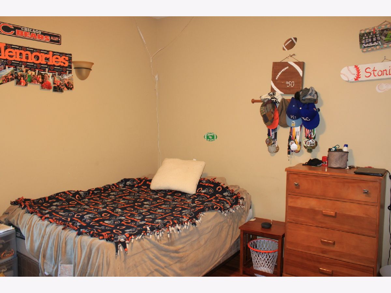
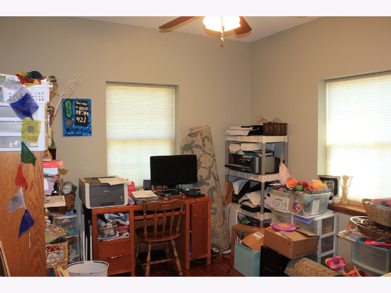
Room Specifics
Total Bedrooms: 4
Bedrooms Above Ground: 4
Bedrooms Below Ground: 0
Dimensions: —
Floor Type: Hardwood
Dimensions: —
Floor Type: Hardwood
Dimensions: —
Floor Type: Hardwood
Full Bathrooms: 4
Bathroom Amenities: Double Sink
Bathroom in Basement: 1
Rooms: Den,Exercise Room,Foyer,Pantry,Other Room
Basement Description: Finished
Other Specifics
| 3 | |
| — | |
| Concrete | |
| — | |
| — | |
| 155 X 232 | |
| — | |
| Full | |
| Vaulted/Cathedral Ceilings, Hardwood Floors, First Floor Bedroom, First Floor Laundry, First Floor Full Bath, Walk-In Closet(s), Open Floorplan, Granite Counters | |
| — | |
| Not in DB | |
| — | |
| — | |
| — | |
| — |
Tax History
| Year | Property Taxes |
|---|---|
| 2021 | $7,388 |
Contact Agent
Nearby Similar Homes
Contact Agent
Listing Provided By
Xtreme Realty

