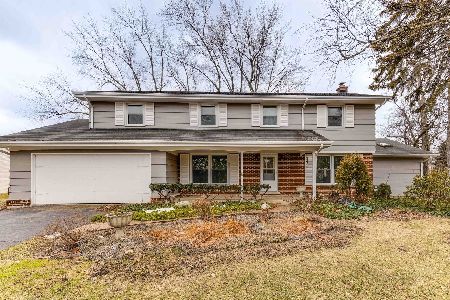2846 Fredric Court, Northbrook, Illinois 60062
$530,000
|
Sold
|
|
| Status: | Closed |
| Sqft: | 4,500 |
| Cost/Sqft: | $126 |
| Beds: | 4 |
| Baths: | 5 |
| Year Built: | 1960 |
| Property Taxes: | $15,229 |
| Days On Market: | 2528 |
| Lot Size: | 0,46 |
Description
Truly a unique Gem! This Remarkable Home is Stunningly Updated and Expanded with The Finest Finishes and Attention to Detail. This Home Showcases Unique Custom quality throughout. Huge Living Room, and Formal Dining Room. Private Master Suite with Spa-like Master Bath and two Expansive Walk-in Closets. This home features two staircases four Large Bedrooms, There is a huge 3rd Floor Office with a bathroom, balcony, and a private staircase. 2nd Floor Laundry, 2 Fireplaces, Hardwood Floors, and a 3 Car Heated Garage. Inviting Family Room with sliding doors that lead to the beautiful custom wraparound deck and huge Back Yard with two large sheds (12x15 and 8x10) and a whole house backup generator. Amazing school Dist 31 Location, Conveniently Located Near Highways, Transportation, Shops and Restaurants. A must see Everything You Want and So Much More.
Property Specifics
| Single Family | |
| — | |
| — | |
| 1960 | |
| Full | |
| — | |
| No | |
| 0.46 |
| Cook | |
| — | |
| 0 / Not Applicable | |
| None | |
| Lake Michigan | |
| Public Sewer | |
| 10274967 | |
| 04204040050000 |
Nearby Schools
| NAME: | DISTRICT: | DISTANCE: | |
|---|---|---|---|
|
Grade School
Henry Winkelman Elementary Schoo |
31 | — | |
|
Middle School
Field School |
31 | Not in DB | |
|
High School
Glenbrook South High School |
225 | Not in DB | |
Property History
| DATE: | EVENT: | PRICE: | SOURCE: |
|---|---|---|---|
| 26 Jun, 2019 | Sold | $530,000 | MRED MLS |
| 9 May, 2019 | Under contract | $569,000 | MRED MLS |
| — | Last price change | $589,000 | MRED MLS |
| 17 Feb, 2019 | Listed for sale | $599,000 | MRED MLS |
Room Specifics
Total Bedrooms: 4
Bedrooms Above Ground: 4
Bedrooms Below Ground: 0
Dimensions: —
Floor Type: —
Dimensions: —
Floor Type: —
Dimensions: —
Floor Type: —
Full Bathrooms: 5
Bathroom Amenities: Whirlpool,Separate Shower,Soaking Tub
Bathroom in Basement: 1
Rooms: Eating Area,Office
Basement Description: Finished
Other Specifics
| 3 | |
| — | |
| Asphalt | |
| — | |
| — | |
| :120X31X171X127X94 | |
| — | |
| Full | |
| Vaulted/Cathedral Ceilings, Skylight(s), Hot Tub, Bar-Wet, Hardwood Floors, Second Floor Laundry | |
| — | |
| Not in DB | |
| — | |
| — | |
| — | |
| Gas Starter |
Tax History
| Year | Property Taxes |
|---|---|
| 2019 | $15,229 |
Contact Agent
Nearby Similar Homes
Nearby Sold Comparables
Contact Agent
Listing Provided By
Charles Rutenberg Realty of IL










