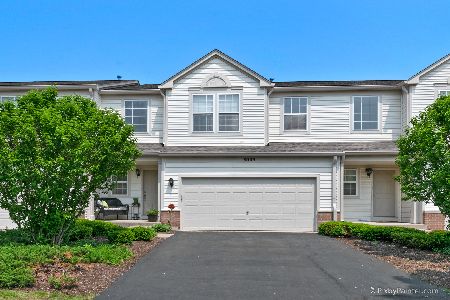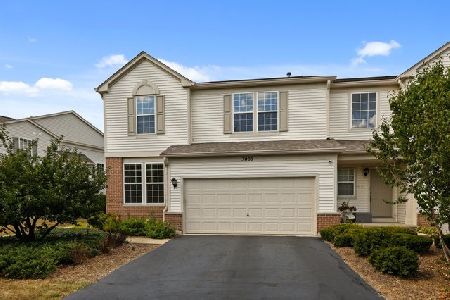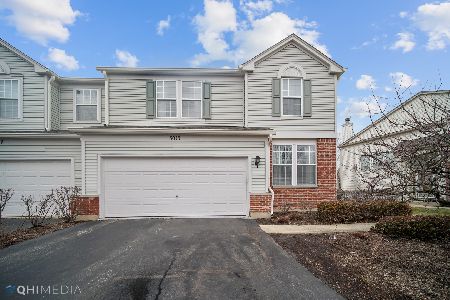2847 Peachtree Circle, Aurora, Illinois 60502
$295,000
|
Sold
|
|
| Status: | Closed |
| Sqft: | 1,765 |
| Cost/Sqft: | $164 |
| Beds: | 3 |
| Baths: | 3 |
| Year Built: | 2001 |
| Property Taxes: | $6,635 |
| Days On Market: | 2878 |
| Lot Size: | 0,00 |
Description
This spacious home features modern, bright and open floor plan. Completely renovated 3 bedroom, 2.5 bathrooms and professionally finished basement with 2 car garage home in a wonderful and amazing location. Open kitchen to family room with corner fireplace, walkout to patio. Fully renovated kitchen with premium steel appliances, granite counter top, island, back-splash and plumbing fixtures. Beautifully remodeled interior that includes new floor, new carpet, new paint and recessed lights. Remodeled luxury master bathroom with ceramic tiles and glass shower and separate soaking tub, big walk in closet and not to mention convenient 2nd floor laundry. Fully finished basement with rough-in for a future bathroom. Clean, awesome quiet neighborhood with acclaimed award winning school district, minutes away from I-88, grocery stores, fox valley mall and premium outlet mall. Community Center with gym and library. Walk to elementary and middle schools. Over 2500 sq ft including basement
Property Specifics
| Condos/Townhomes | |
| 2 | |
| — | |
| 2001 | |
| Full | |
| — | |
| No | |
| — |
| Du Page | |
| Country Club Village | |
| 175 / Monthly | |
| Insurance,Exterior Maintenance,Lawn Care,Snow Removal | |
| Public | |
| Public Sewer | |
| 09840053 | |
| 0718209007 |
Nearby Schools
| NAME: | DISTRICT: | DISTANCE: | |
|---|---|---|---|
|
Grade School
Brooks Elementary School |
204 | — | |
|
Middle School
Granger Middle School |
204 | Not in DB | |
|
High School
Metea Valley High School |
204 | Not in DB | |
Property History
| DATE: | EVENT: | PRICE: | SOURCE: |
|---|---|---|---|
| 30 Mar, 2018 | Sold | $295,000 | MRED MLS |
| 22 Feb, 2018 | Under contract | $289,900 | MRED MLS |
| — | Last price change | $299,900 | MRED MLS |
| 23 Jan, 2018 | Listed for sale | $299,900 | MRED MLS |
Room Specifics
Total Bedrooms: 3
Bedrooms Above Ground: 3
Bedrooms Below Ground: 0
Dimensions: —
Floor Type: Carpet
Dimensions: —
Floor Type: Carpet
Full Bathrooms: 3
Bathroom Amenities: Separate Shower,Double Sink,Soaking Tub
Bathroom in Basement: 0
Rooms: Foyer
Basement Description: Partially Finished
Other Specifics
| 2 | |
| Concrete Perimeter | |
| Asphalt | |
| Patio, Storms/Screens | |
| Landscaped | |
| COMMON | |
| — | |
| Full | |
| Hardwood Floors, Second Floor Laundry, Laundry Hook-Up in Unit | |
| Range, Microwave, Dishwasher, Refrigerator, Washer, Dryer, Disposal | |
| Not in DB | |
| — | |
| — | |
| — | |
| — |
Tax History
| Year | Property Taxes |
|---|---|
| 2018 | $6,635 |
Contact Agent
Nearby Sold Comparables
Contact Agent
Listing Provided By
RE/MAX of Naperville







