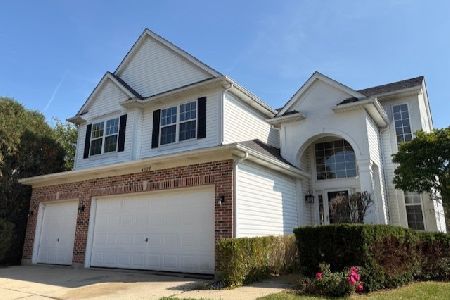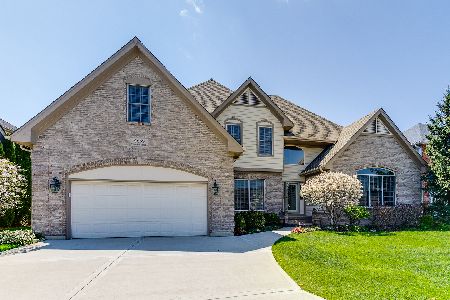2847 Southern Hills Drive, Wadsworth, Illinois 60083
$515,000
|
Sold
|
|
| Status: | Closed |
| Sqft: | 6,394 |
| Cost/Sqft: | $82 |
| Beds: | 4 |
| Baths: | 4 |
| Year Built: | 2004 |
| Property Taxes: | $14,604 |
| Days On Market: | 1176 |
| Lot Size: | 0,21 |
Description
This is the one! This Fabulous all brick front and cedar siding home features upgrades galore. From the minute you enter the home you will find feature after feature that will delight you. Step into this stunning open floorplan home featuring a two-story family room with floor to ceiling stone fireplace with gas starter and gas logs. Enjoy your gourmet kitchen complete with stainless steel appliances and granite countertops and backsplash. The kitchen features a double oven, gas cooktop, and a butler pantry with a built-in wine fridge. Around the corner you will find a walk-in pantry and separate laundry room. Off the back of the kitchen, you can step out onto the enormous wrap around freshly painted deck. First floor also includes an office and full bathroom and separate living room and dining room. The second-floor features brand new carpet and 4 generous sized bedrooms including an enormous primary En-suite which includes a sitting area with access to a large balcony, a walk-in closet large enough for all your needs, a separate flex room you can use as a second office, exercise room, or bonus room. The primary bath features a large, jetted tub and separate shower with a private commode and dual vanities with granite counter tops. The additional full bath also includes granite counter tops. Making your way to the full finished walk-out basement, you will be amazed at all the space. Basement features a second kitchen with a bar with granite counters, cooktop, microwave, and sink. There is also a 4th full bathroom with a large walk-in shower with a bench seat. The large entertaining area includes a rec room, exercise room, and a separate theater room. Enjoy access to the backyard from the basement sliding doors onto the cement patio. Beyond the patio you will find access to the neighborhood walking paths. Finally, enjoy your 3-car garage complete with its own heater! You will not be disappointed!
Property Specifics
| Single Family | |
| — | |
| — | |
| 2004 | |
| — | |
| — | |
| No | |
| 0.21 |
| Lake | |
| Links At Midlane | |
| 460 / Annual | |
| — | |
| — | |
| — | |
| 11685510 | |
| 07023050010000 |
Nearby Schools
| NAME: | DISTRICT: | DISTANCE: | |
|---|---|---|---|
|
Grade School
Spaulding School |
56 | — | |
|
Middle School
River Trail School |
56 | Not in DB | |
|
High School
Warren Township High School |
121 | Not in DB | |
Property History
| DATE: | EVENT: | PRICE: | SOURCE: |
|---|---|---|---|
| 26 May, 2023 | Sold | $515,000 | MRED MLS |
| 16 Mar, 2023 | Under contract | $525,000 | MRED MLS |
| 9 Dec, 2022 | Listed for sale | $525,000 | MRED MLS |

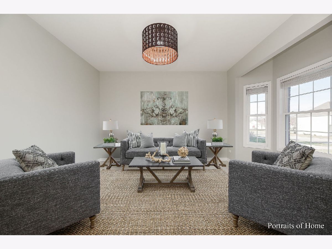
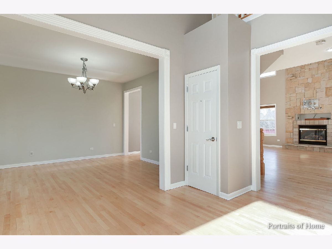
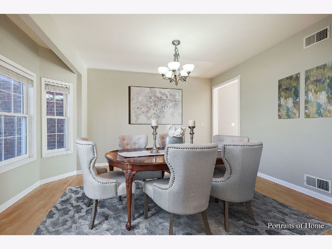
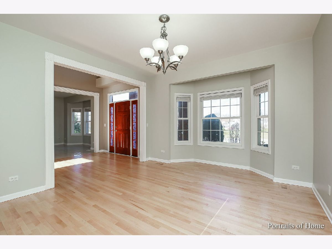
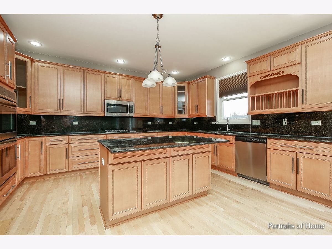
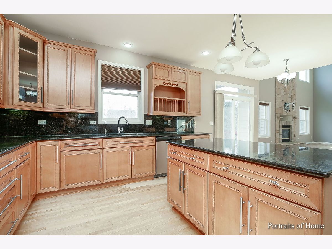
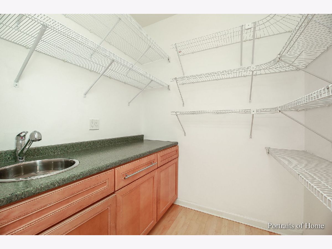
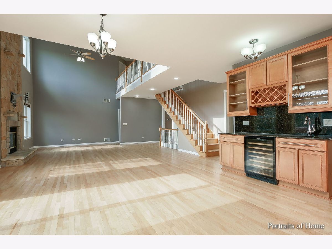
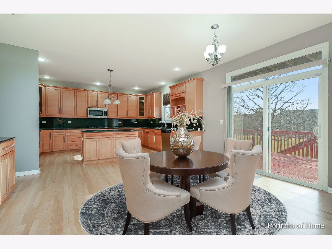
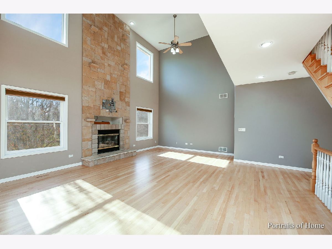
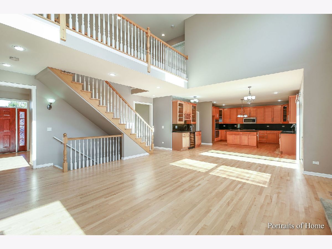
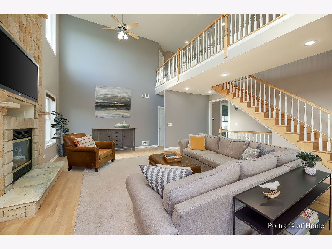
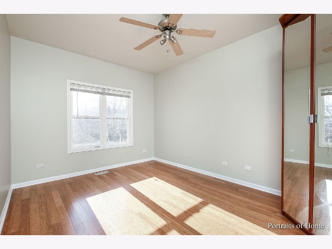
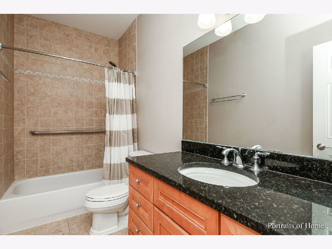
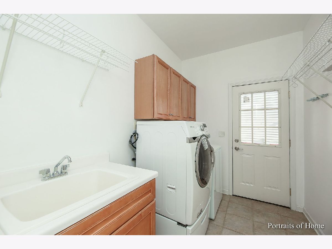
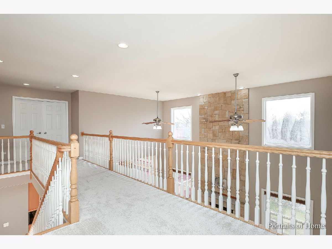
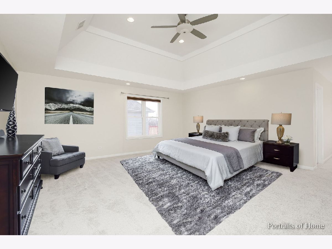
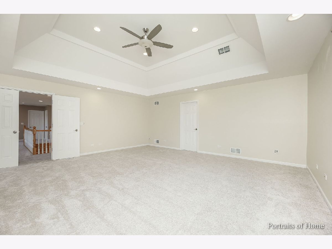
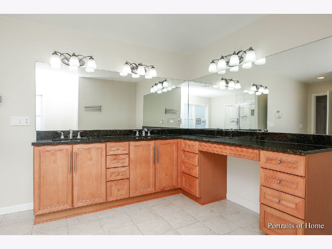
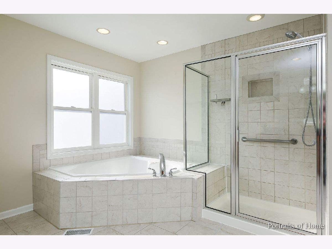
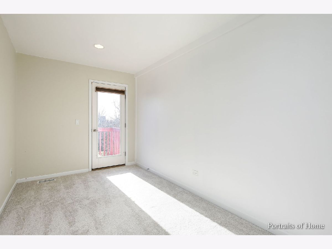
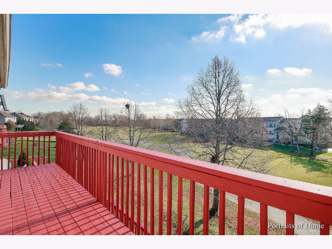
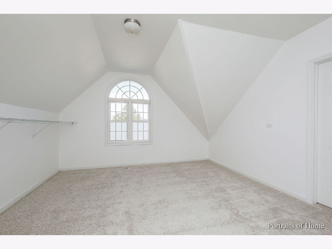
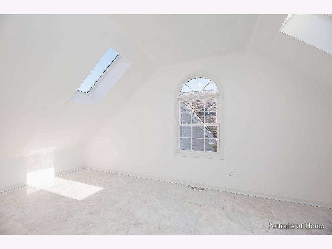
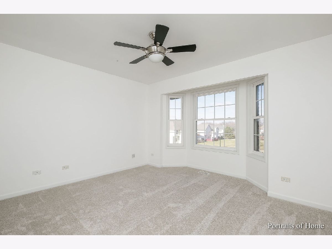
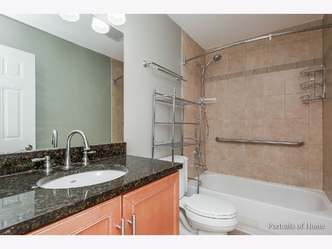
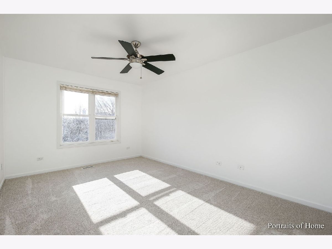
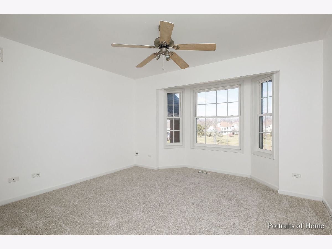
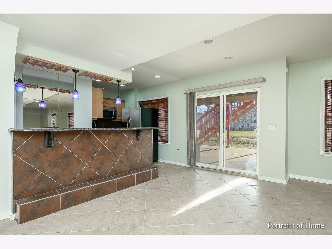
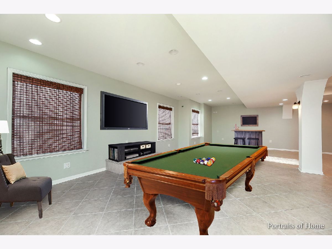
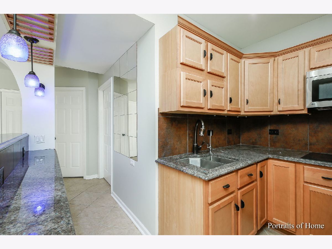
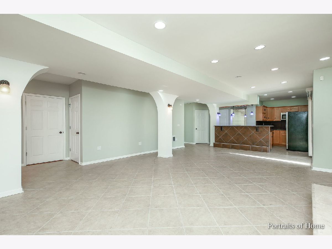
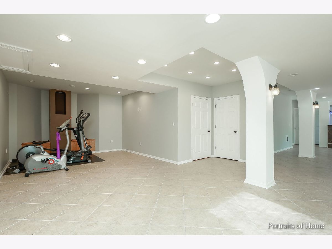
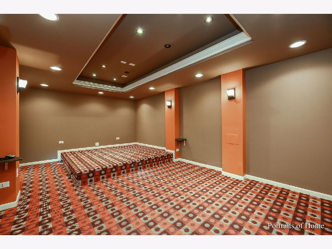
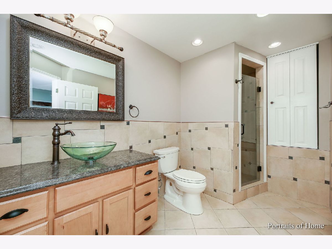
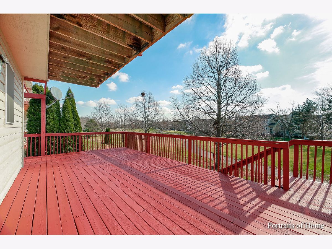
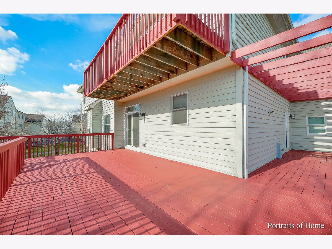
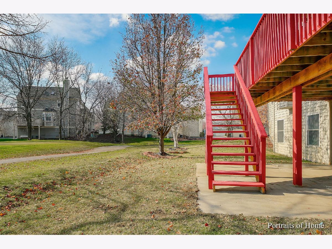
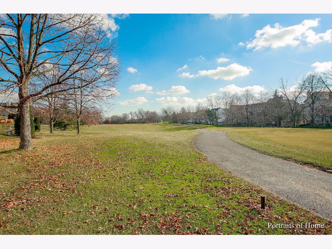
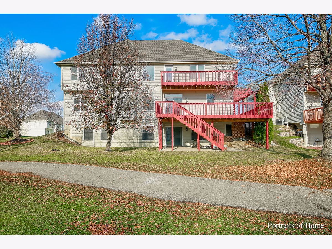
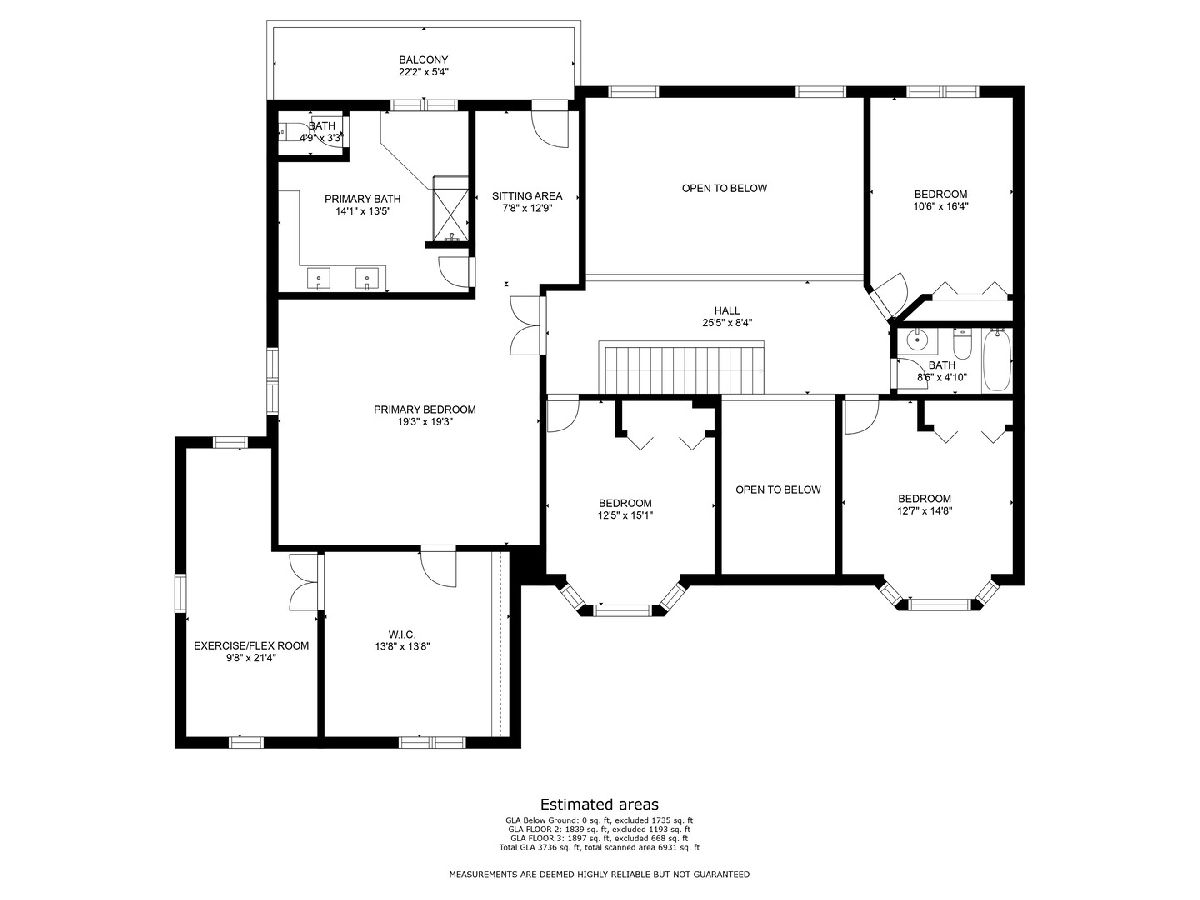
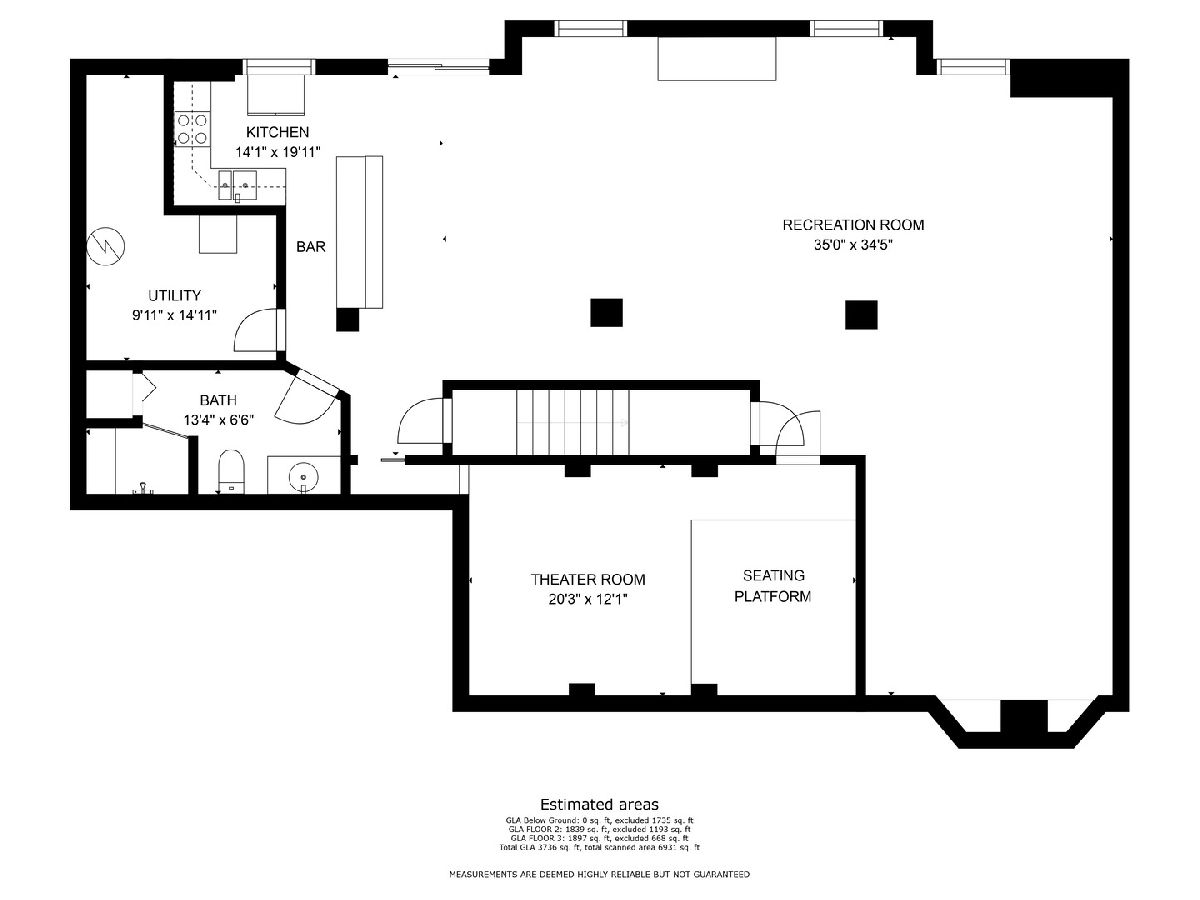
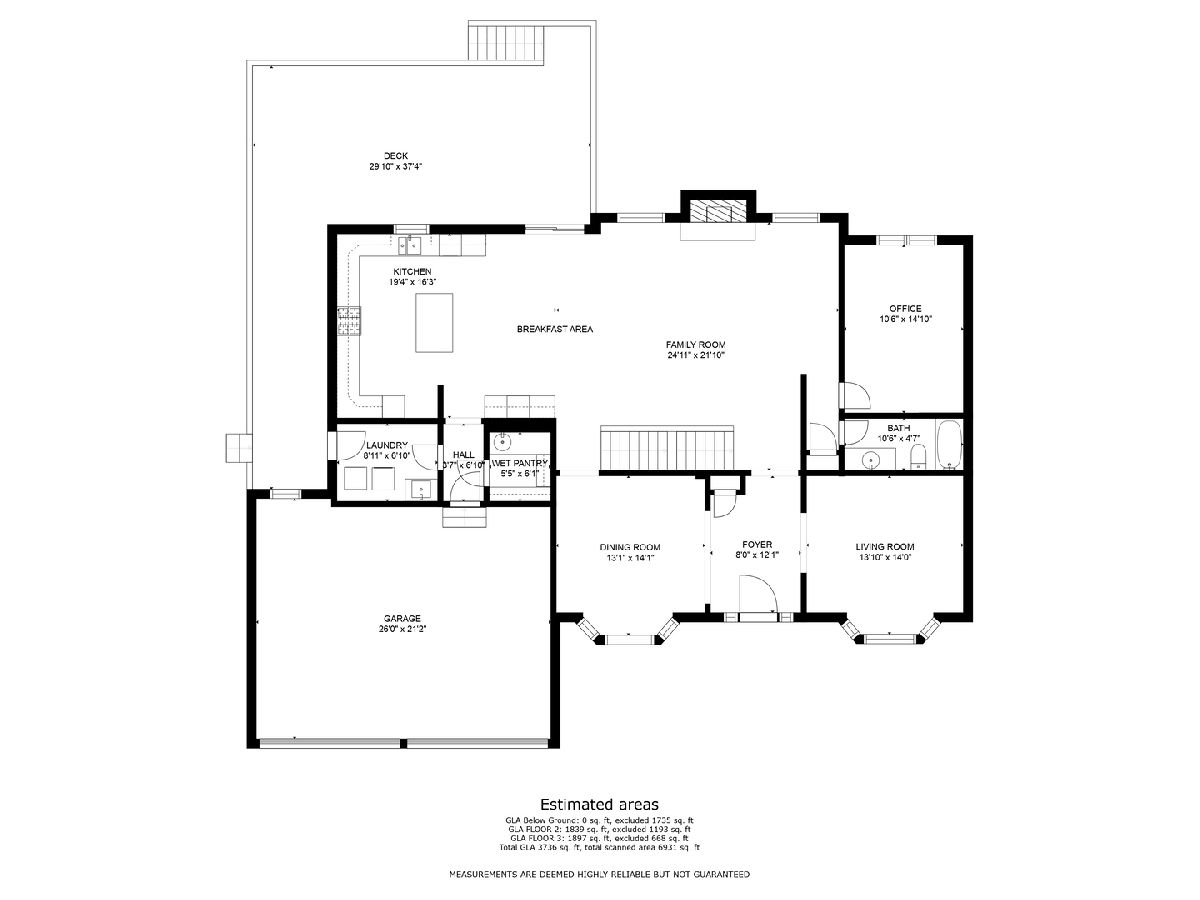
Room Specifics
Total Bedrooms: 4
Bedrooms Above Ground: 4
Bedrooms Below Ground: 0
Dimensions: —
Floor Type: —
Dimensions: —
Floor Type: —
Dimensions: —
Floor Type: —
Full Bathrooms: 4
Bathroom Amenities: Whirlpool,Separate Shower,Double Sink
Bathroom in Basement: 1
Rooms: —
Basement Description: Finished
Other Specifics
| 3 | |
| — | |
| Concrete | |
| — | |
| — | |
| 38X38X5X116X78X115 | |
| — | |
| — | |
| — | |
| — | |
| Not in DB | |
| — | |
| — | |
| — | |
| — |
Tax History
| Year | Property Taxes |
|---|---|
| 2023 | $14,604 |
Contact Agent
Nearby Similar Homes
Nearby Sold Comparables
Contact Agent
Listing Provided By
Keller Williams Infinity

