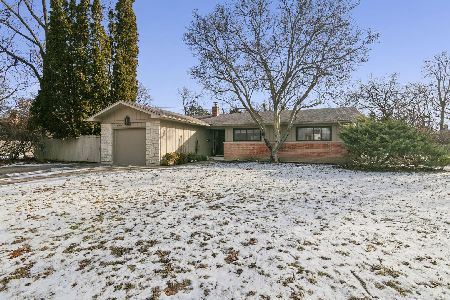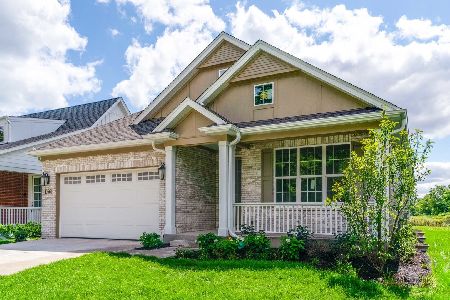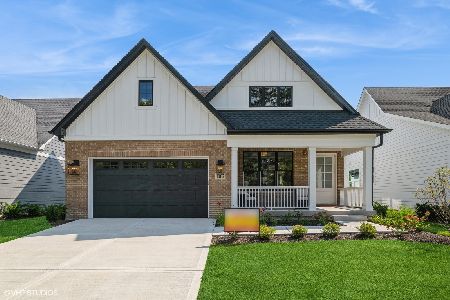2848 Summit Avenue, Highland Park, Illinois 60035
$601,000
|
Sold
|
|
| Status: | Closed |
| Sqft: | 1,975 |
| Cost/Sqft: | $291 |
| Beds: | 3 |
| Baths: | 3 |
| Year Built: | 1956 |
| Property Taxes: | $10,809 |
| Days On Market: | 1747 |
| Lot Size: | 0,27 |
Description
Stunning and Complete Renovation of this Classic Mid-Century Home. Hardwood Floors Throughout the Main Living Areas and Bedrooms, Open Kitchen with Brookhaven Cabinets, Quartz Counters, Glass Backsplash, Stainless Appliances including a Miele Dishwasher, KitchenAid French Door Refrigerator, and Commercial Style Range. Updates include Plumbing, Electrical, All Bathrooms, Walk-in Master Closet and More. Features include Vaulted Ceilings, Stunning Fireplace, and Sliding Doors to the Spacious Deck and Beautifully Landscaped Yard- a 75x155 Lushly Landscaped Lot. This is an Amazing Location Within Walking Distance of the Metra Train, Outstanding Schools, Miles of Walking/ Biking Trails, Great Restaurants and the Lakefront!
Property Specifics
| Single Family | |
| — | |
| Tri-Level | |
| 1956 | |
| None | |
| — | |
| No | |
| 0.27 |
| Lake | |
| — | |
| 0 / Not Applicable | |
| None | |
| Lake Michigan | |
| Public Sewer | |
| 11041201 | |
| 16151130250000 |
Nearby Schools
| NAME: | DISTRICT: | DISTANCE: | |
|---|---|---|---|
|
Grade School
Wayne Thomas Elementary School |
112 | — | |
|
Middle School
Northwood Junior High School |
112 | Not in DB | |
|
High School
Highland Park High School |
113 | Not in DB | |
Property History
| DATE: | EVENT: | PRICE: | SOURCE: |
|---|---|---|---|
| 20 Jul, 2018 | Sold | $498,500 | MRED MLS |
| 23 Jun, 2018 | Under contract | $524,900 | MRED MLS |
| — | Last price change | $539,500 | MRED MLS |
| 31 May, 2018 | Listed for sale | $539,500 | MRED MLS |
| 30 Jun, 2021 | Sold | $601,000 | MRED MLS |
| 18 Apr, 2021 | Under contract | $575,000 | MRED MLS |
| 15 Apr, 2021 | Listed for sale | $575,000 | MRED MLS |
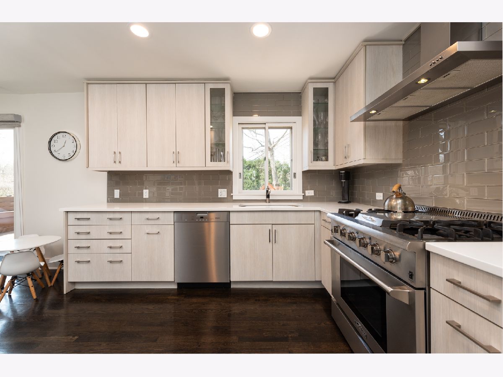
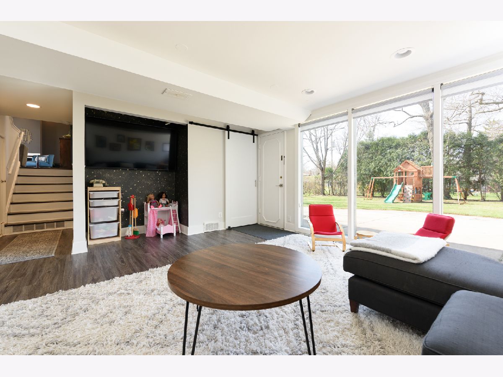
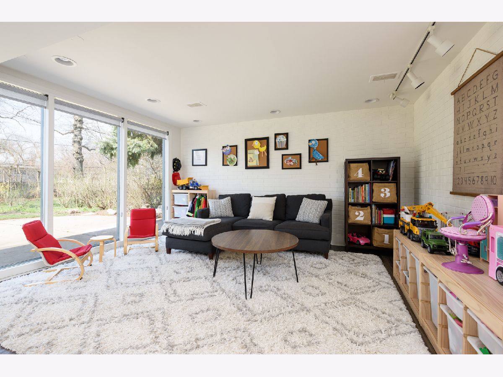
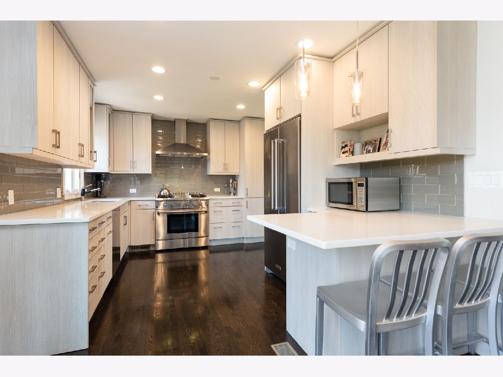
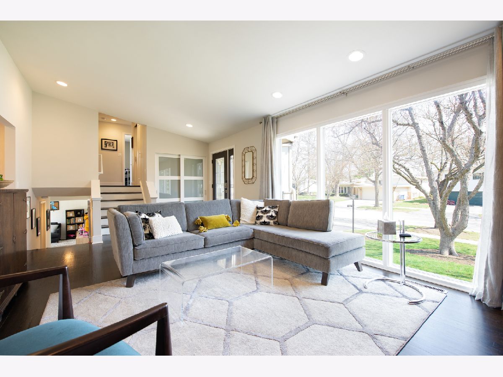
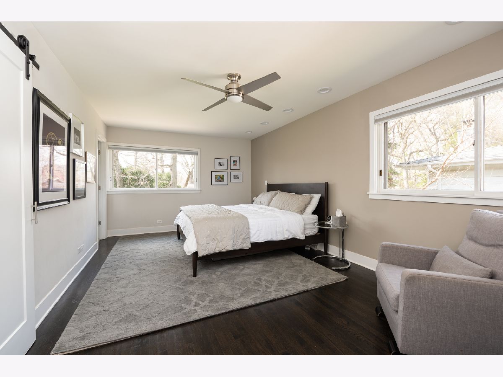
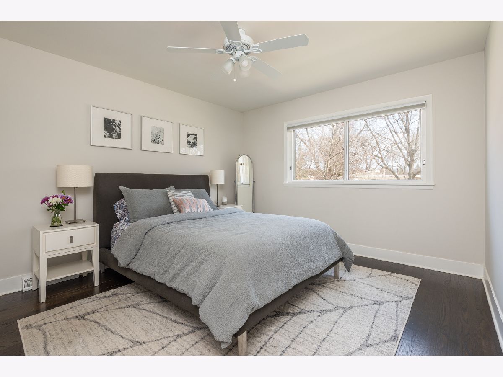
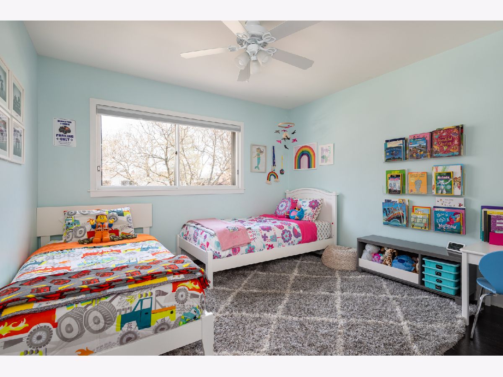
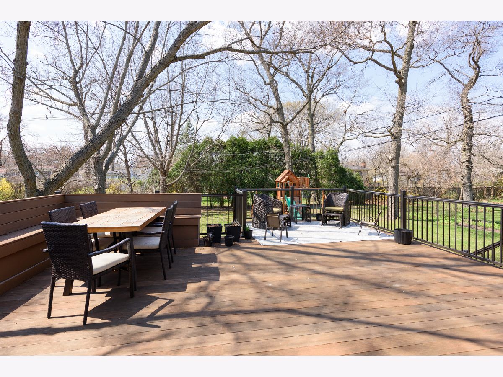
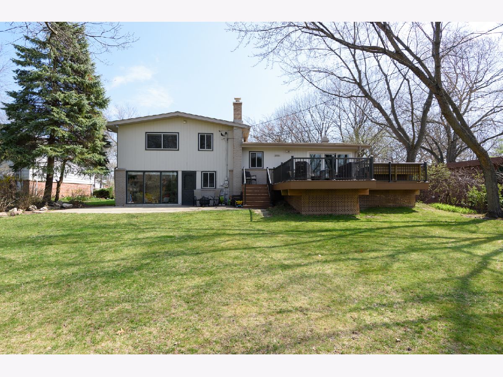
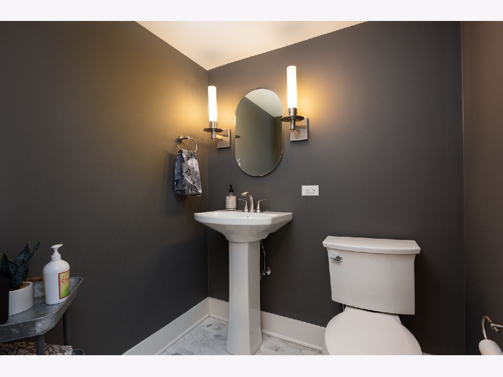
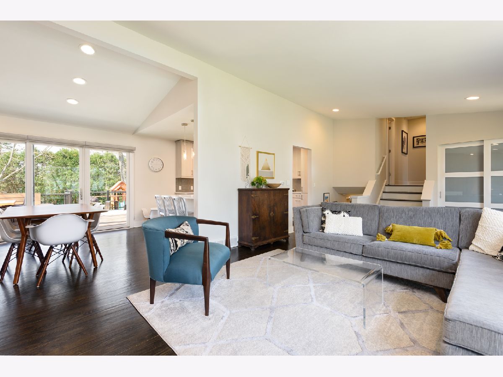
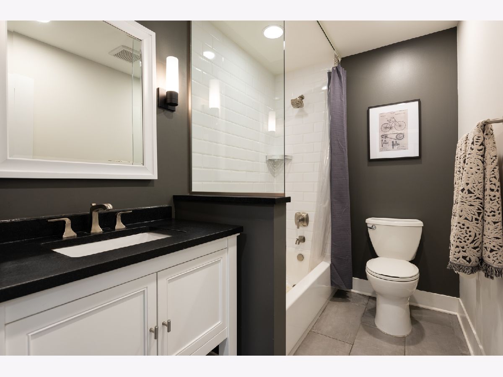
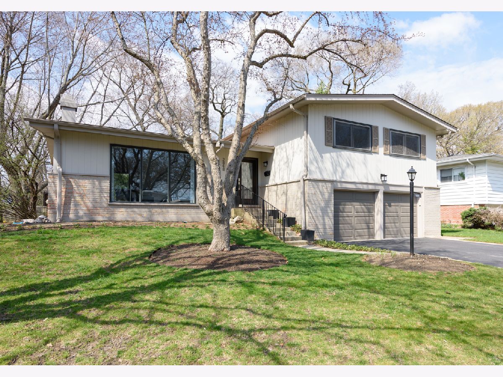
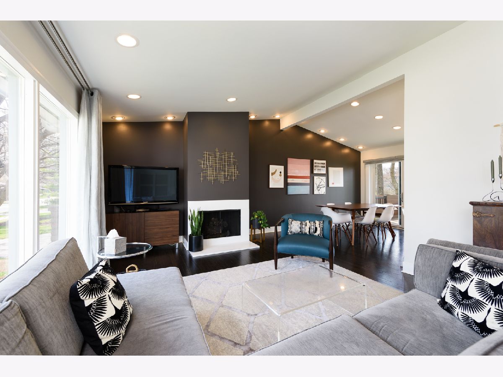
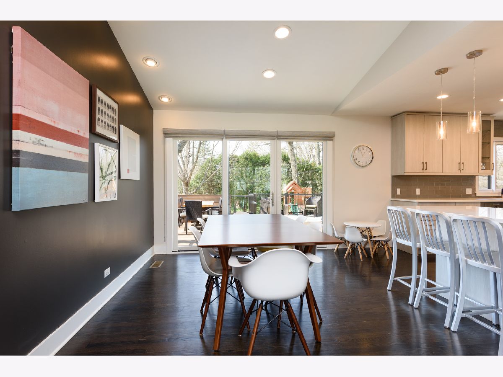
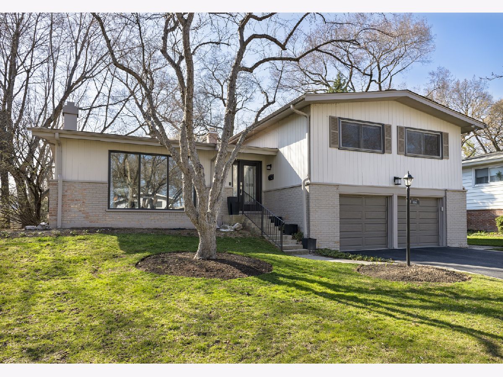
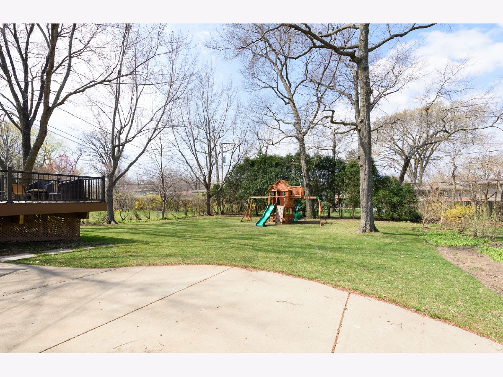
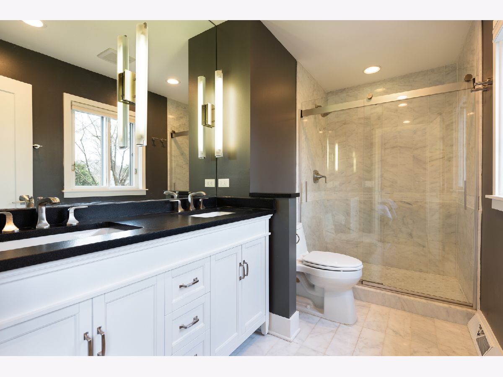
Room Specifics
Total Bedrooms: 3
Bedrooms Above Ground: 3
Bedrooms Below Ground: 0
Dimensions: —
Floor Type: Hardwood
Dimensions: —
Floor Type: Hardwood
Full Bathrooms: 3
Bathroom Amenities: Separate Shower,Double Sink,Double Shower
Bathroom in Basement: 0
Rooms: Foyer
Basement Description: None
Other Specifics
| 2 | |
| — | |
| — | |
| Deck, Patio | |
| Mature Trees | |
| 74 X 189 X 73 X 189 | |
| — | |
| Full | |
| Vaulted/Cathedral Ceilings, Hardwood Floors, Walk-In Closet(s), Open Floorplan | |
| Range, Dishwasher, Refrigerator, Washer, Dryer, Disposal, Stainless Steel Appliance(s), Range Hood | |
| Not in DB | |
| Park, Curbs, Sidewalks, Street Lights, Street Paved | |
| — | |
| — | |
| — |
Tax History
| Year | Property Taxes |
|---|---|
| 2018 | $9,552 |
| 2021 | $10,809 |
Contact Agent
Nearby Similar Homes
Nearby Sold Comparables
Contact Agent
Listing Provided By
Compass

