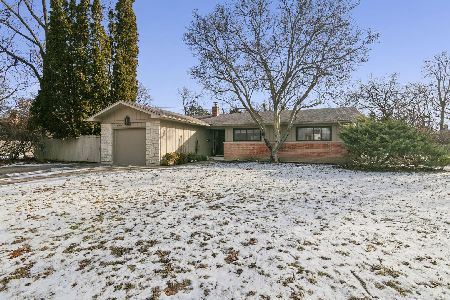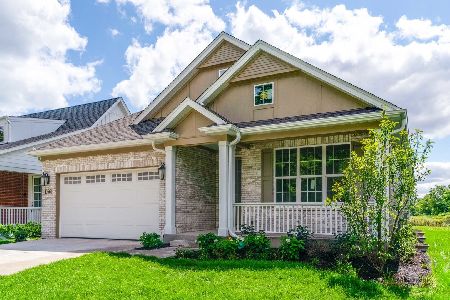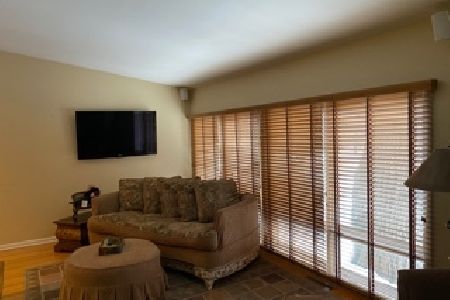2849 Arlington Avenue, Highland Park, Illinois 60035
$478,000
|
Sold
|
|
| Status: | Closed |
| Sqft: | 1,540 |
| Cost/Sqft: | $318 |
| Beds: | 3 |
| Baths: | 3 |
| Year Built: | 1958 |
| Property Taxes: | $9,199 |
| Days On Market: | 1522 |
| Lot Size: | 0,27 |
Description
Fantastic split level home in the Highlands neighborhood of Highland Park ready to go!! 3 bedrooms 2 and a half baths. Primary bedroom with en suite bath! Chefs kitchen, freshly painted, sunlit rooms and awesome fenced in backyard. Plenty of room to entertain inside and out!! Don's miss this gem!!!
Property Specifics
| Single Family | |
| — | |
| — | |
| 1958 | |
| None | |
| — | |
| No | |
| 0.27 |
| Lake | |
| Highlands | |
| 0 / Not Applicable | |
| None | |
| Lake Michigan | |
| Public Sewer | |
| 11266606 | |
| 16151130110000 |
Nearby Schools
| NAME: | DISTRICT: | DISTANCE: | |
|---|---|---|---|
|
Grade School
Wayne Thomas Elementary School |
112 | — | |
|
Middle School
Northwood Junior High School |
112 | Not in DB | |
|
High School
Highland Park High School |
113 | Not in DB | |
Property History
| DATE: | EVENT: | PRICE: | SOURCE: |
|---|---|---|---|
| 22 Jun, 2011 | Sold | $348,000 | MRED MLS |
| 20 Apr, 2011 | Under contract | $375,000 | MRED MLS |
| 7 Apr, 2011 | Listed for sale | $375,000 | MRED MLS |
| 28 Dec, 2021 | Sold | $478,000 | MRED MLS |
| 29 Nov, 2021 | Under contract | $489,000 | MRED MLS |
| 26 Nov, 2021 | Listed for sale | $489,000 | MRED MLS |






















Room Specifics
Total Bedrooms: 3
Bedrooms Above Ground: 3
Bedrooms Below Ground: 0
Dimensions: —
Floor Type: Hardwood
Dimensions: —
Floor Type: Hardwood
Full Bathrooms: 3
Bathroom Amenities: Whirlpool
Bathroom in Basement: 0
Rooms: No additional rooms
Basement Description: Crawl
Other Specifics
| 1.5 | |
| Concrete Perimeter | |
| Asphalt | |
| Patio | |
| Fenced Yard,Wooded | |
| 75 X 155 | |
| Unfinished | |
| Full | |
| Wood Laminate Floors | |
| — | |
| Not in DB | |
| — | |
| — | |
| — | |
| — |
Tax History
| Year | Property Taxes |
|---|---|
| 2011 | $7,999 |
| 2021 | $9,199 |
Contact Agent
Nearby Similar Homes
Nearby Sold Comparables
Contact Agent
Listing Provided By
Compass










