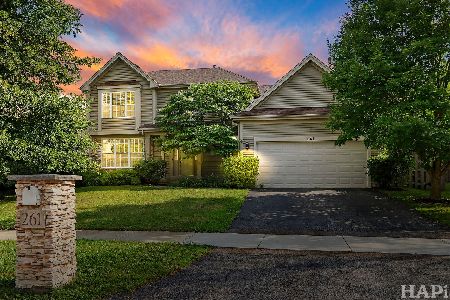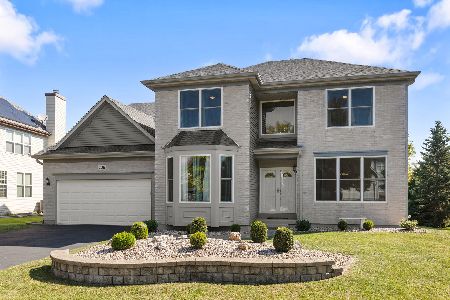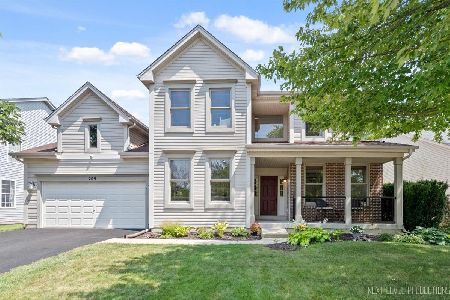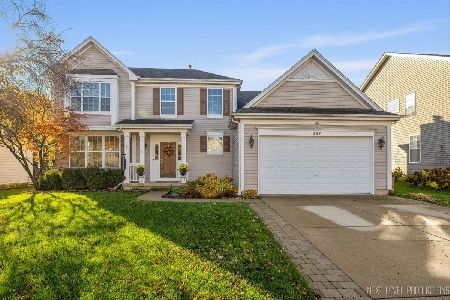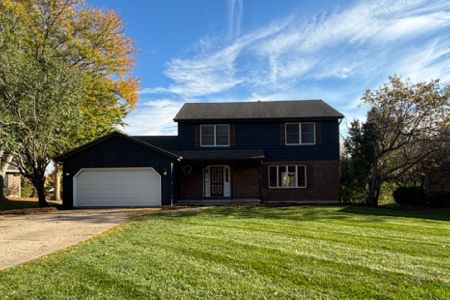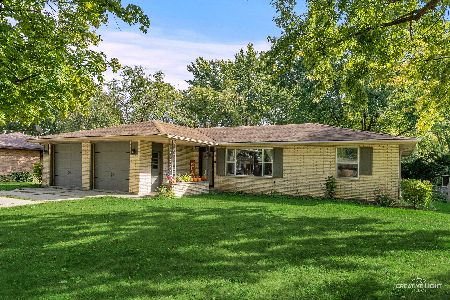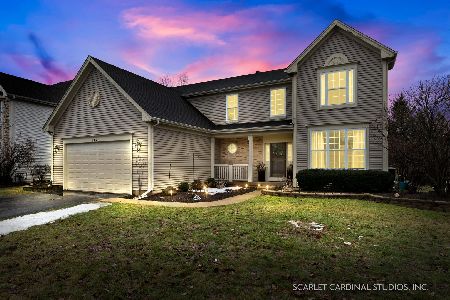285 Berkshire Lane, Sugar Grove, Illinois 60554
$350,000
|
Sold
|
|
| Status: | Closed |
| Sqft: | 2,464 |
| Cost/Sqft: | $136 |
| Beds: | 4 |
| Baths: | 3 |
| Year Built: | 2001 |
| Property Taxes: | $9,401 |
| Days On Market: | 1604 |
| Lot Size: | 0,23 |
Description
Multiple Offers! Highest And Best Due By 3PM Sunday 6/27. Don't Look Any Further! This Gorgeous 4 Bedroom Home Welcomes You With A Concrete Driveway With Paver Apron And A 3 Car Tandem Garage! The Brick Paver Patio With Precisely Selected Landscaping, Irrigation System And Attached Grill Is The Perfect Touch For Outdoor Gatherings. This Home Has Custom Touches Throughout! Step Inside To View The Second Story Foyer - It Really Makes You Feel The Space This Home Offers! The Foyer Is Complemented By Wrought Iron Balusters And An Oak Railing Stairway. The Expansive Kitchen Has New SS Appliances, White Cabinets, Butler Pantry, Stone Backsplash And Granite Countertops With An Immense Amount Of Space For Parties And Holidays. The Wet Bar And The Kitchen Island Will be The Talk Of The Town! Newer Light Fixtures, First Floor Carpet And Roof - 50 Year Shingles Completed In 2014. The Basement is A Deep Pour That Boasts A Ton Of Potential! Kids Area, Man Cave, Workout Room - The Options Are Endless! You Are Footsteps Away From Shopping And I-88. This One Is Sincerely Turn Key And Move-In Ready. The Time Is Now!
Property Specifics
| Single Family | |
| — | |
| — | |
| 2001 | |
| Partial | |
| HIGHCLERE ELEVATION D | |
| No | |
| 0.23 |
| Kane | |
| Windsor Pointe | |
| 180 / Annual | |
| Insurance | |
| Public | |
| Public Sewer | |
| 11131442 | |
| 1415304015 |
Nearby Schools
| NAME: | DISTRICT: | DISTANCE: | |
|---|---|---|---|
|
Grade School
John Shields Elementary School |
302 | — | |
|
High School
Kaneland High School |
302 | Not in DB | |
Property History
| DATE: | EVENT: | PRICE: | SOURCE: |
|---|---|---|---|
| 13 Aug, 2021 | Sold | $350,000 | MRED MLS |
| 27 Jun, 2021 | Under contract | $334,900 | MRED MLS |
| 24 Jun, 2021 | Listed for sale | $334,900 | MRED MLS |
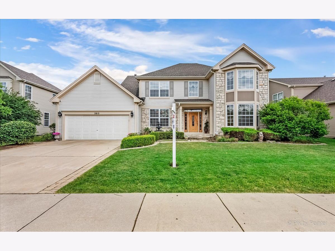
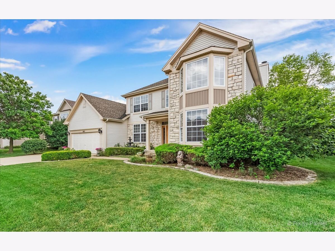
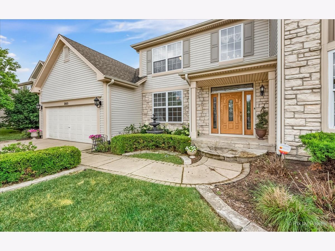
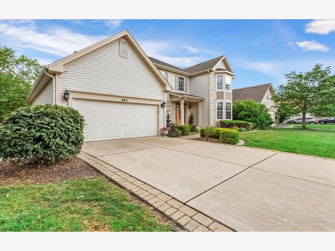
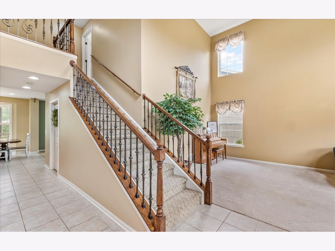
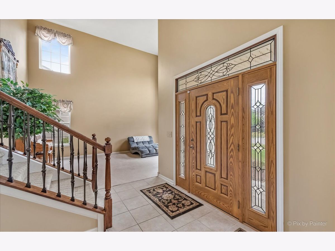
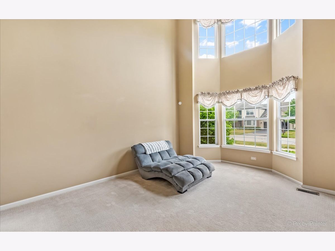
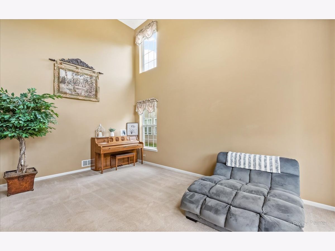
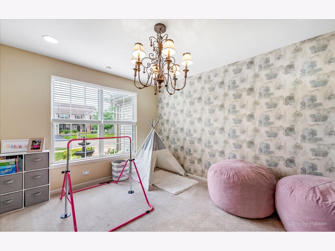
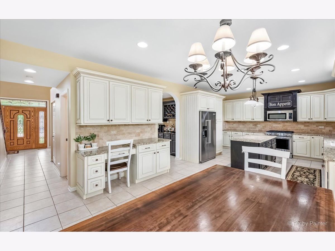
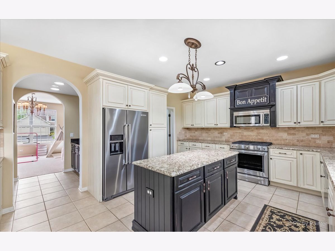
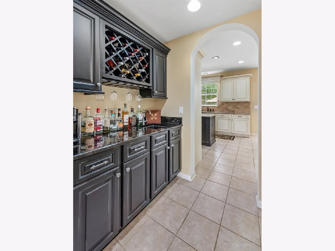
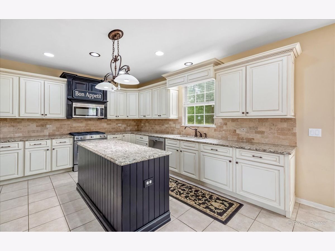
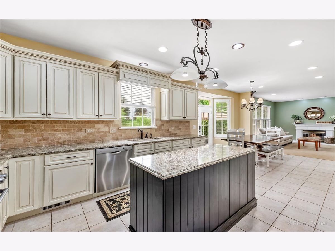
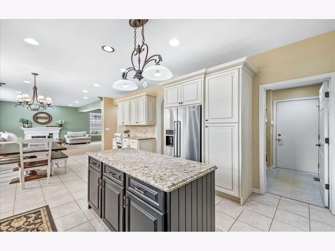
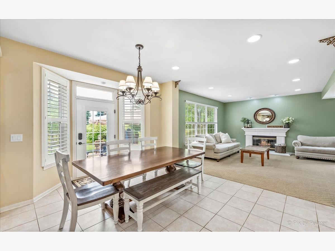
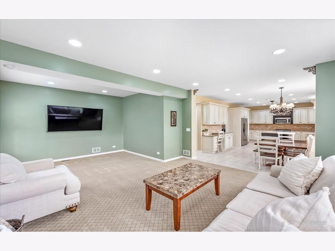
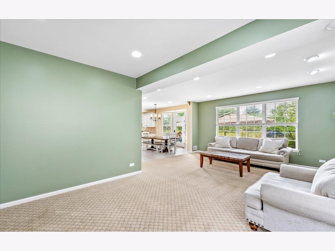
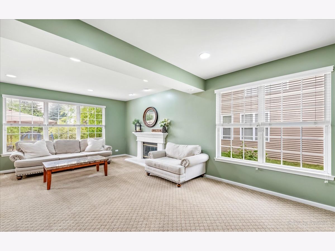
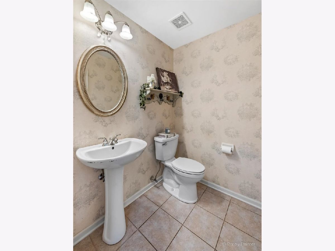
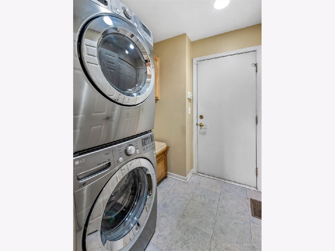
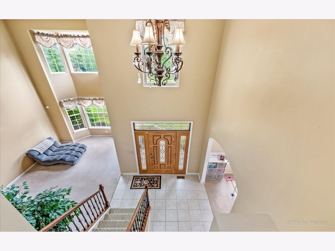
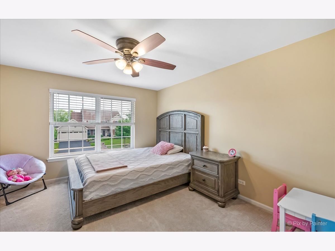
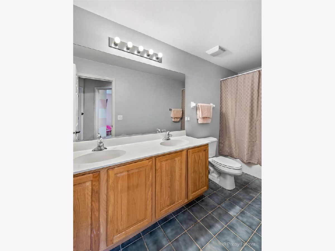
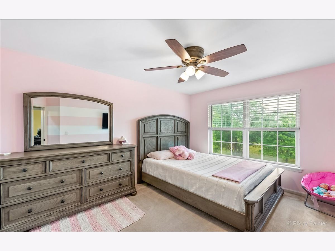
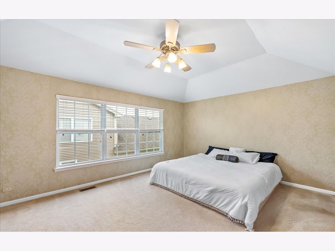
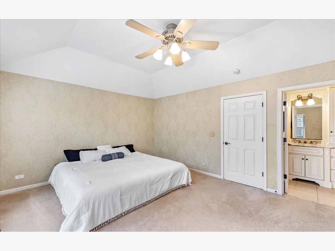
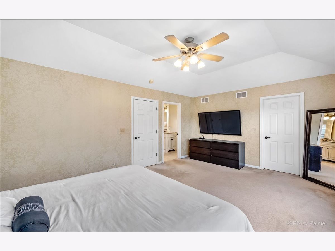
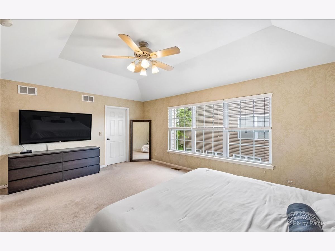
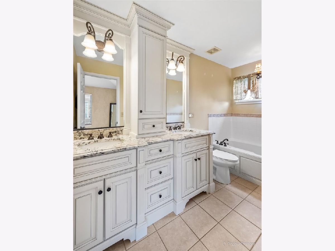
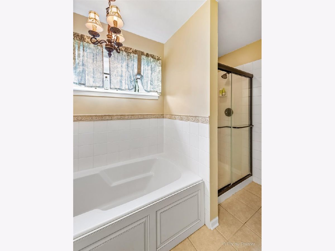
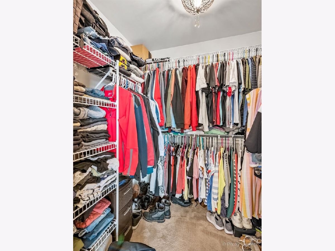
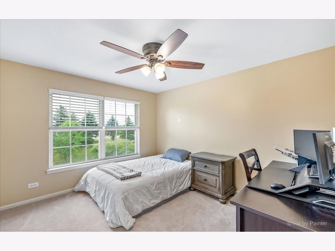
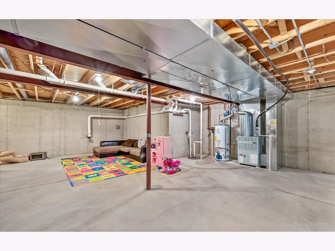
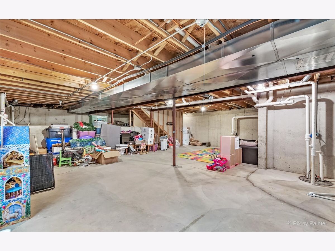
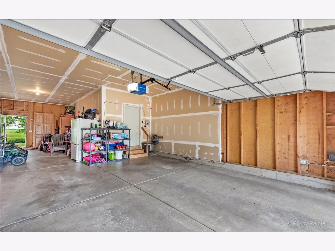
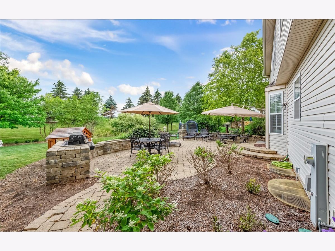
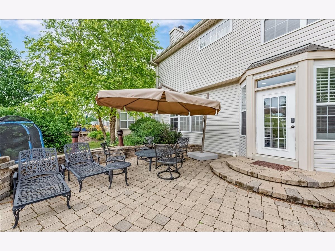
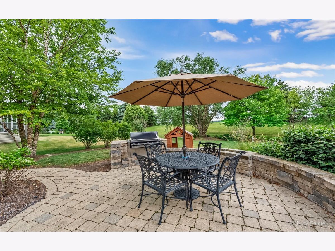
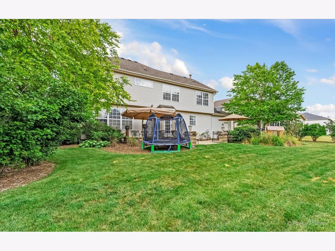
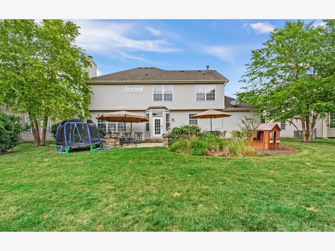
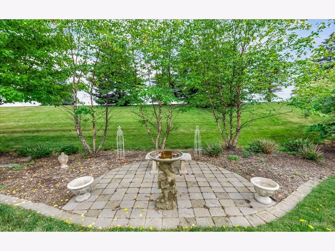
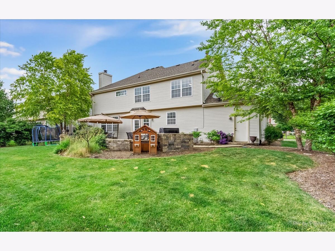
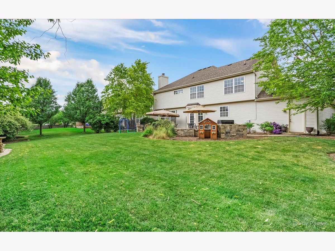
Room Specifics
Total Bedrooms: 4
Bedrooms Above Ground: 4
Bedrooms Below Ground: 0
Dimensions: —
Floor Type: Carpet
Dimensions: —
Floor Type: Carpet
Dimensions: —
Floor Type: Carpet
Full Bathrooms: 3
Bathroom Amenities: Separate Shower,Double Sink,Soaking Tub
Bathroom in Basement: 0
Rooms: Breakfast Room,Loft
Basement Description: Unfinished,Crawl
Other Specifics
| 3 | |
| Concrete Perimeter | |
| Brick,Concrete | |
| Patio, Brick Paver Patio, Storms/Screens, Outdoor Grill | |
| — | |
| 10019 | |
| — | |
| Full | |
| Bar-Wet, First Floor Laundry | |
| Range, Microwave, Dishwasher, Refrigerator, Disposal, Stainless Steel Appliance(s) | |
| Not in DB | |
| Park, Curbs, Sidewalks, Street Lights, Street Paved | |
| — | |
| — | |
| Attached Fireplace Doors/Screen, Gas Log |
Tax History
| Year | Property Taxes |
|---|---|
| 2021 | $9,401 |
Contact Agent
Nearby Similar Homes
Nearby Sold Comparables
Contact Agent
Listing Provided By
RE/MAX Connections II

