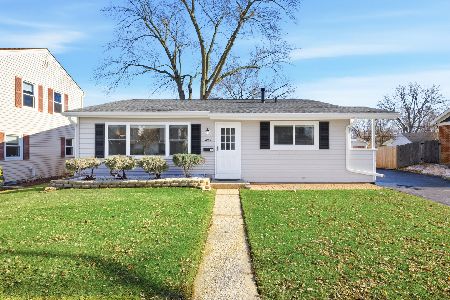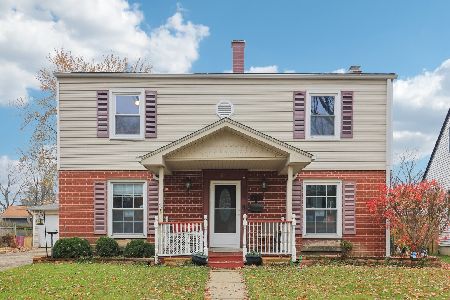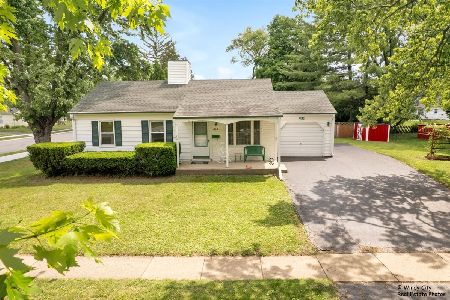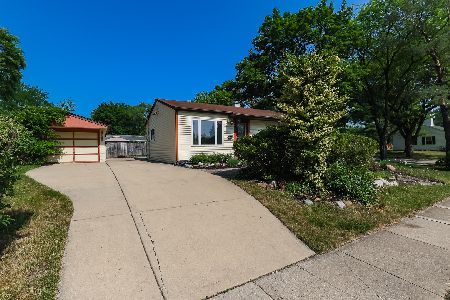285 Bernard Drive, Buffalo Grove, Illinois 60089
$275,000
|
Sold
|
|
| Status: | Closed |
| Sqft: | 2,000 |
| Cost/Sqft: | $138 |
| Beds: | 4 |
| Baths: | 2 |
| Year Built: | 1960 |
| Property Taxes: | $6,457 |
| Days On Market: | 1653 |
| Lot Size: | 0,16 |
Description
Wonderful brick Cape Cod home with side drive, 5 bedrooms, 2 baths in beautiful neighborhood just blocks from schools. About 2000Sq. Updated 2008/2011. Kitchen overlooks relaxing backyard and has oak cabinets, granite countertop, island, marble flooring, SS appliances and patio door leading to large deck. Cozy DR/LR has hardwood floors, bay window, fireplace. 2 bedrooms on first level with hardwood floors. Second level has 2 large bedrooms with Pergo flooring, walk in closet and full bath. Full finished basement with 5th bedroom/office, Family Room, large closet/storage room, and utilities room/laundry. Lots of storage space. Roof, windows about 13 years old. Furnace 2020, A/C 2021 ,HWT 2020. 2 car garage and large yard for enjoyment. Close to shopping, parks, and transportation. Award-winning Buffalo Grove High School. Sold AS IS. Short Sale., attorney are highly experienced in short sales.
Property Specifics
| Single Family | |
| — | |
| Cape Cod | |
| 1960 | |
| Full | |
| CAPE COD | |
| No | |
| 0.16 |
| Cook | |
| — | |
| 0 / Not Applicable | |
| None | |
| Public | |
| Public Sewer | |
| 11150542 | |
| 03041110020000 |
Nearby Schools
| NAME: | DISTRICT: | DISTANCE: | |
|---|---|---|---|
|
Grade School
Joyce Kilmer Elementary School |
21 | — | |
|
Middle School
Cooper Middle School |
21 | Not in DB | |
|
High School
Buffalo Grove High School |
214 | Not in DB | |
Property History
| DATE: | EVENT: | PRICE: | SOURCE: |
|---|---|---|---|
| 20 Dec, 2021 | Sold | $275,000 | MRED MLS |
| 21 Aug, 2021 | Under contract | $275,000 | MRED MLS |
| — | Last price change | $307,000 | MRED MLS |
| 9 Jul, 2021 | Listed for sale | $335,000 | MRED MLS |
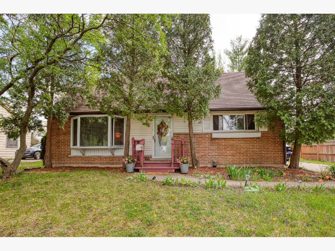
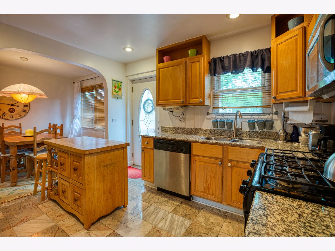
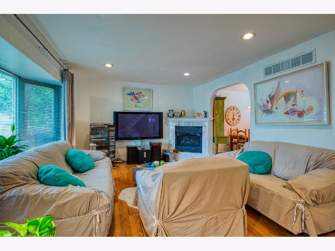
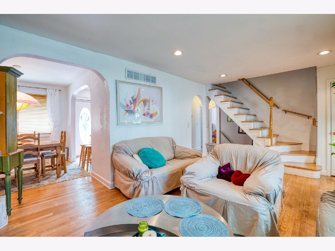
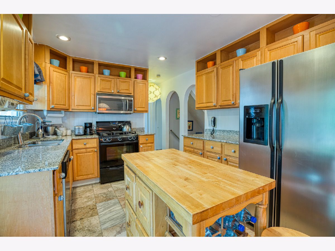
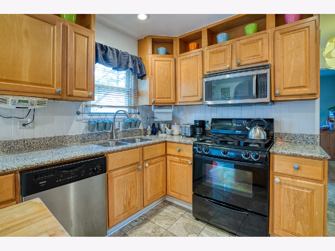
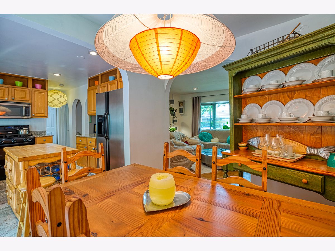
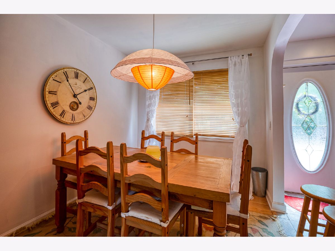
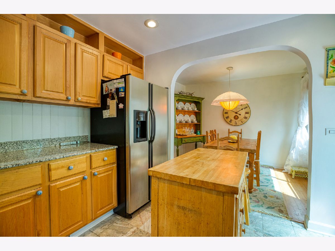
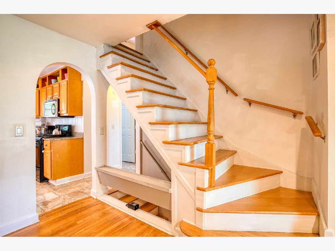
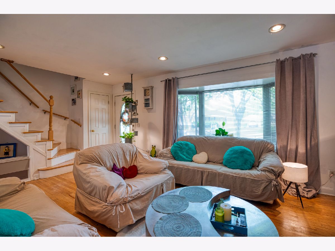
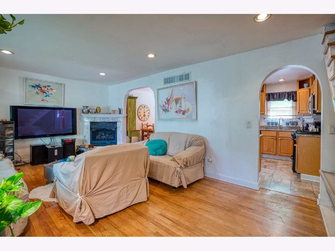
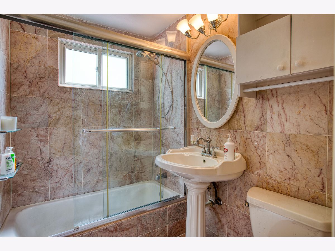
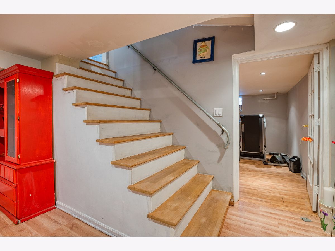
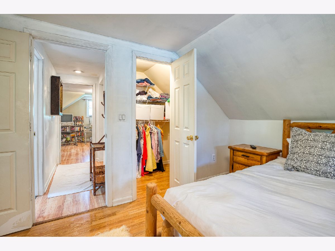
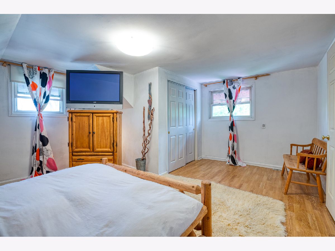
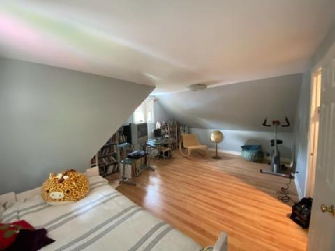
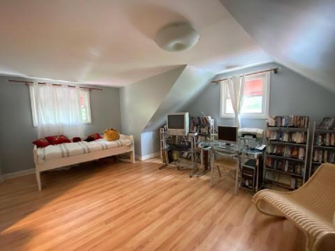
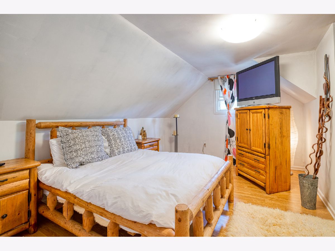
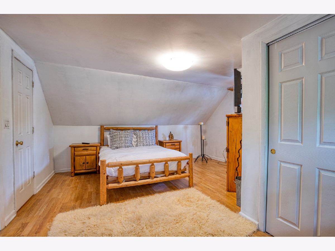
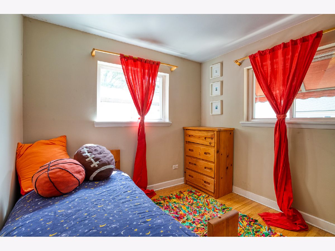
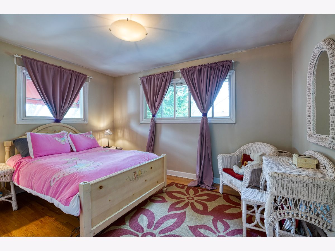
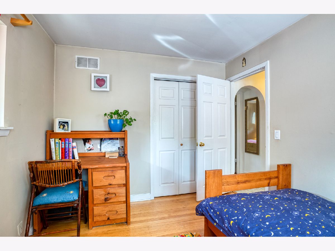
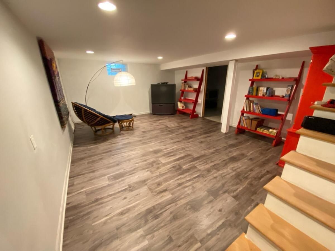
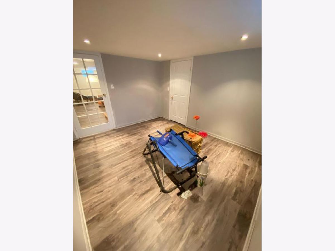
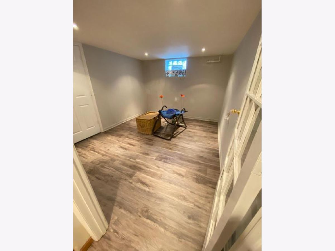
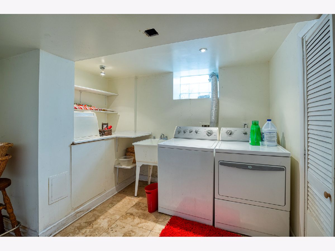
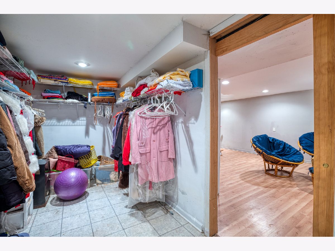
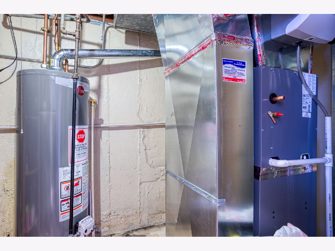
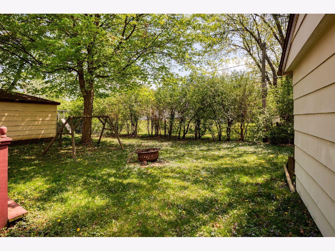
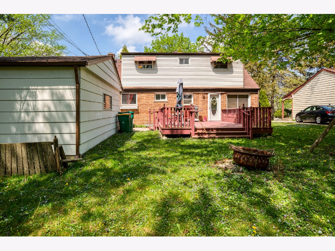
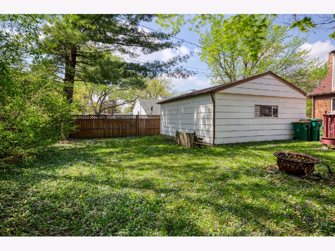
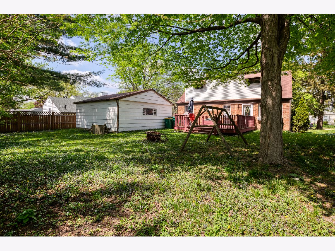
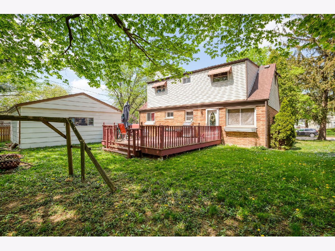
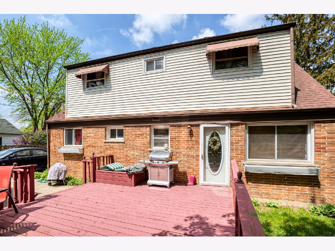
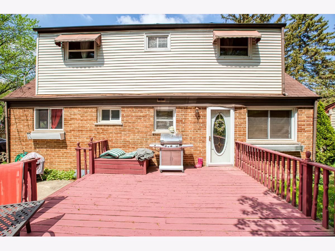
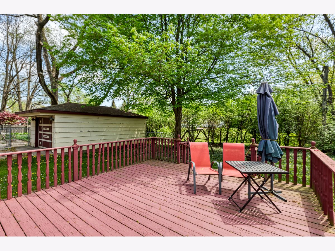
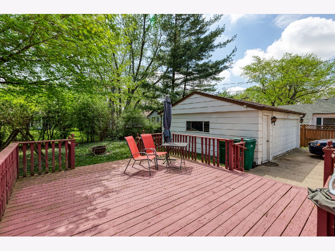
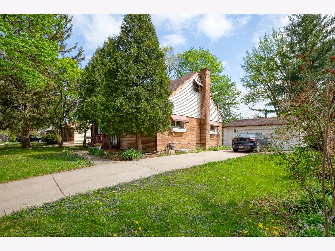
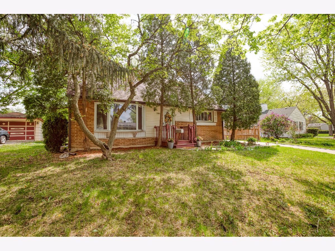
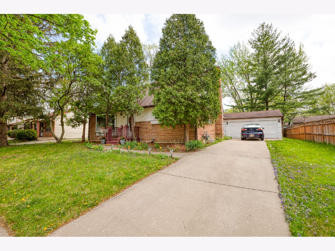
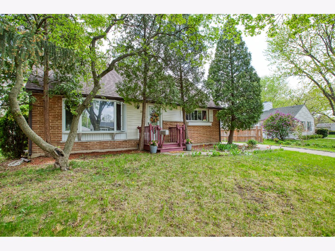
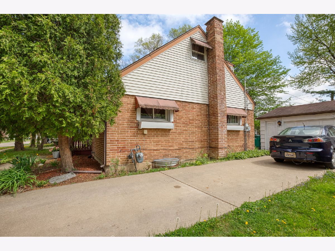
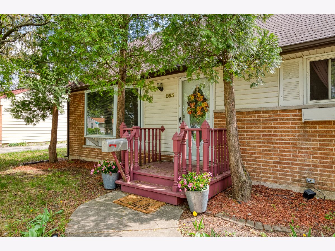
Room Specifics
Total Bedrooms: 5
Bedrooms Above Ground: 4
Bedrooms Below Ground: 1
Dimensions: —
Floor Type: Wood Laminate
Dimensions: —
Floor Type: Hardwood
Dimensions: —
Floor Type: Hardwood
Dimensions: —
Floor Type: —
Full Bathrooms: 2
Bathroom Amenities: —
Bathroom in Basement: 0
Rooms: Bedroom 5,Storage
Basement Description: Finished
Other Specifics
| 2 | |
| Concrete Perimeter | |
| Concrete | |
| Deck | |
| — | |
| 65 X 120 | |
| Finished | |
| None | |
| — | |
| Range, Microwave, Dishwasher, Refrigerator, Washer, Dryer, Disposal | |
| Not in DB | |
| Park, Curbs, Sidewalks, Street Paved | |
| — | |
| — | |
| Electric |
Tax History
| Year | Property Taxes |
|---|---|
| 2021 | $6,457 |
Contact Agent
Nearby Similar Homes
Nearby Sold Comparables
Contact Agent
Listing Provided By
RE/MAX 10 in the Park

