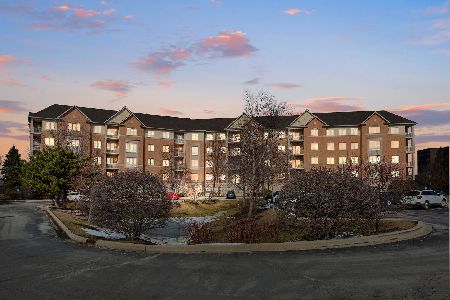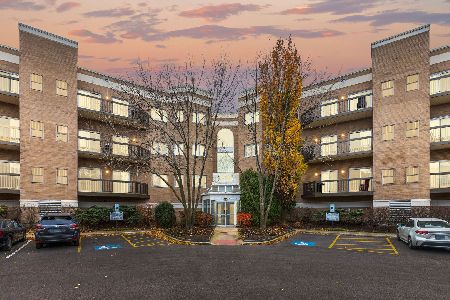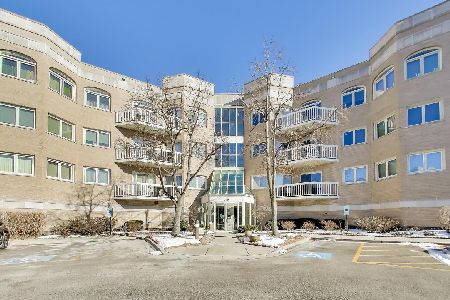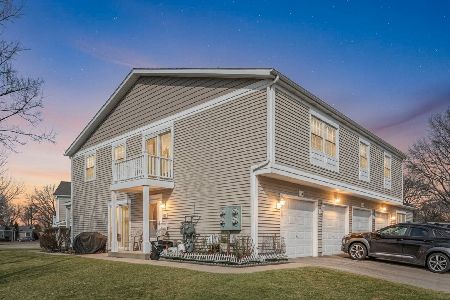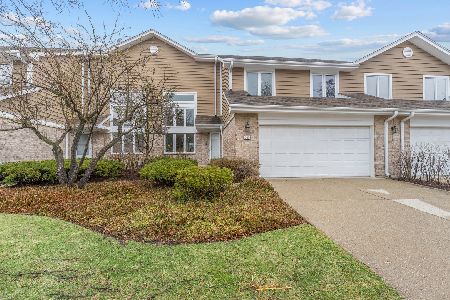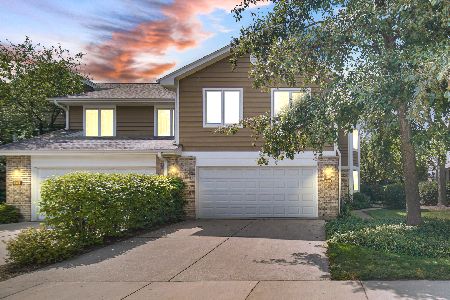285 Brunswick Drive, Buffalo Grove, Illinois 60089
$385,000
|
Sold
|
|
| Status: | Closed |
| Sqft: | 2,542 |
| Cost/Sqft: | $155 |
| Beds: | 3 |
| Baths: | 3 |
| Year Built: | 1994 |
| Property Taxes: | $11,771 |
| Days On Market: | 2120 |
| Lot Size: | 0,00 |
Description
Look no further. Private End unit with a beautiful pond view in highly desired Winchester Estates subdivision feel like you live in a single house. Hardwood floors T/O and recently updated kitchen w/granite counter top and island. Bright and sunny living & dining room w/ high ceiling and lots of windows. Fabulous master bedroom size. Enjoy tea time in sitting room overlooking the pond. 2 bedrooms far apart from master bedroom w/recessed lights. Cozy family room off lovely eat-in kitchen. Neutral decor throughout. Make your own theater, gym or office in the finished basement. Great location~ Very close to grocery shopping, restaurants, Metra and entertainments.
Property Specifics
| Condos/Townhomes | |
| 2 | |
| — | |
| 1994 | |
| Full | |
| ASHTON-LAKE | |
| Yes | |
| — |
| Lake | |
| Winchester Estates | |
| 245 / Monthly | |
| Insurance,Exterior Maintenance,Lawn Care,Snow Removal | |
| Lake Michigan | |
| Public Sewer | |
| 10713021 | |
| 15333011690000 |
Nearby Schools
| NAME: | DISTRICT: | DISTANCE: | |
|---|---|---|---|
|
Grade School
Tripp School |
102 | — | |
|
Middle School
Aptakisic Junior High School |
102 | Not in DB | |
|
High School
Adlai E Stevenson High School |
125 | Not in DB | |
Property History
| DATE: | EVENT: | PRICE: | SOURCE: |
|---|---|---|---|
| 20 Jul, 2012 | Sold | $328,000 | MRED MLS |
| 22 May, 2012 | Under contract | $336,900 | MRED MLS |
| 16 May, 2012 | Listed for sale | $336,900 | MRED MLS |
| 29 Jun, 2020 | Sold | $385,000 | MRED MLS |
| 15 May, 2020 | Under contract | $394,900 | MRED MLS |
| 11 May, 2020 | Listed for sale | $394,900 | MRED MLS |
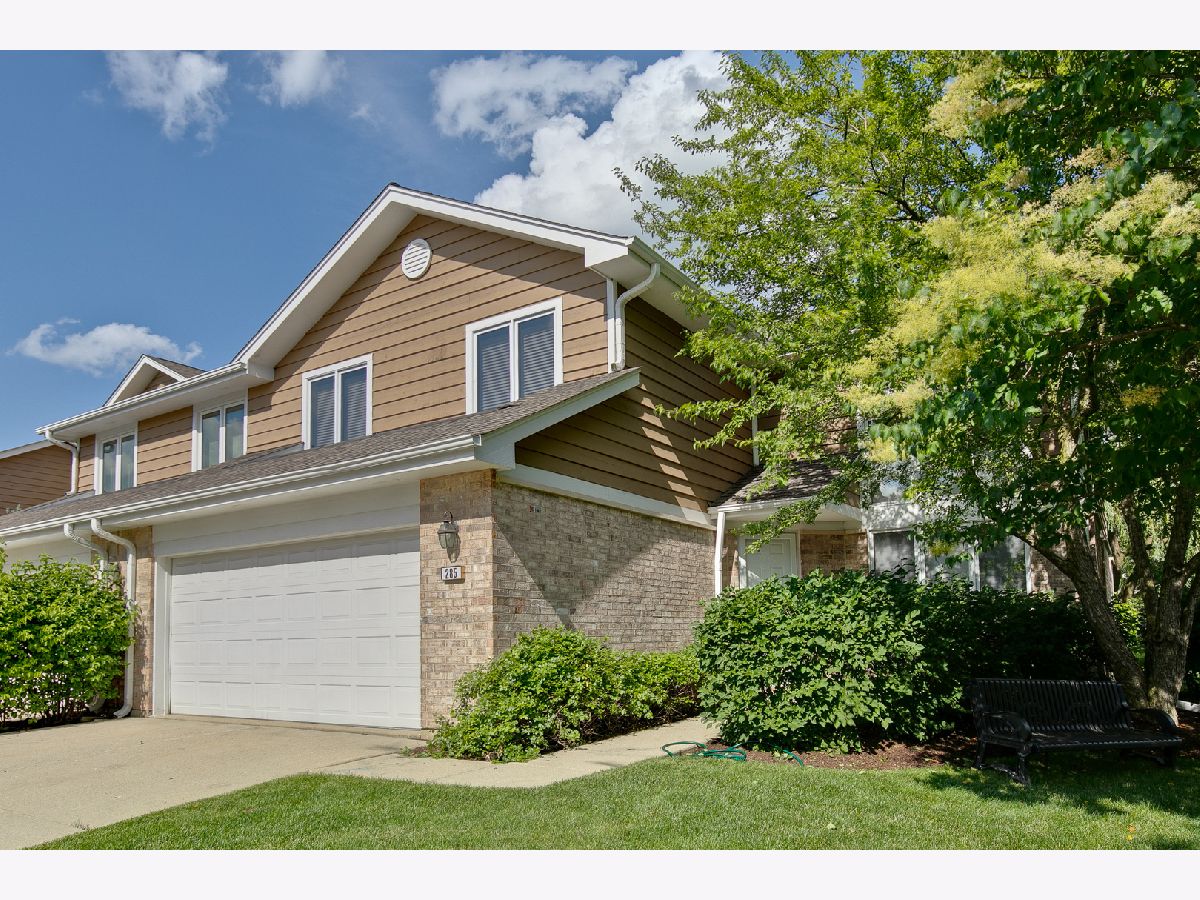
Room Specifics
Total Bedrooms: 3
Bedrooms Above Ground: 3
Bedrooms Below Ground: 0
Dimensions: —
Floor Type: Carpet
Dimensions: —
Floor Type: Carpet
Full Bathrooms: 3
Bathroom Amenities: Whirlpool,Separate Shower,Double Sink,Soaking Tub
Bathroom in Basement: 0
Rooms: Eating Area,Foyer,Office,Recreation Room,Walk In Closet
Basement Description: Finished
Other Specifics
| 2 | |
| Concrete Perimeter | |
| Concrete | |
| Patio, Storms/Screens, End Unit | |
| Pond(s) | |
| 41.92X78X41.93X78 | |
| — | |
| Full | |
| Skylight(s), Bar-Wet, Hardwood Floors, First Floor Laundry | |
| Range, Microwave, Dishwasher, Refrigerator, Washer, Dryer, Disposal | |
| Not in DB | |
| — | |
| — | |
| — | |
| Attached Fireplace Doors/Screen, Gas Log, Gas Starter |
Tax History
| Year | Property Taxes |
|---|---|
| 2012 | $9,791 |
| 2020 | $11,771 |
Contact Agent
Nearby Similar Homes
Nearby Sold Comparables
Contact Agent
Listing Provided By
Best Realty Group Inc.

