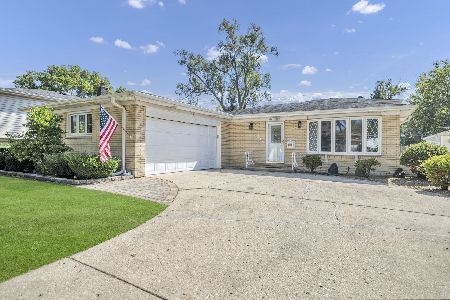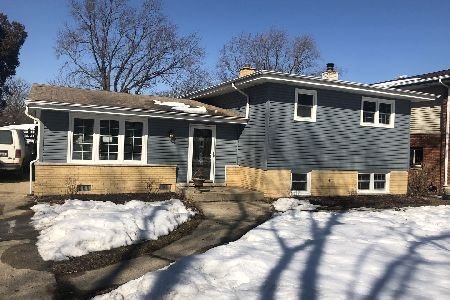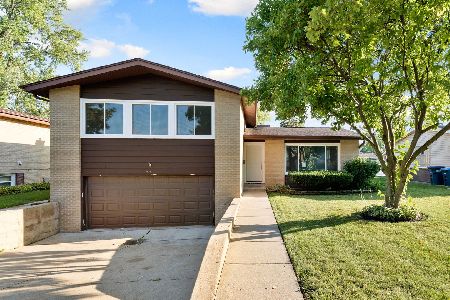285 Diamond Head Drive, Des Plaines, Illinois 60018
$342,500
|
Sold
|
|
| Status: | Closed |
| Sqft: | 2,330 |
| Cost/Sqft: | $150 |
| Beds: | 5 |
| Baths: | 3 |
| Year Built: | 1964 |
| Property Taxes: | $1,544 |
| Days On Market: | 2464 |
| Lot Size: | 0,20 |
Description
Superb 5 bedroom 2 1/2 bath home less than one block from the Friendship Park Conservatory! This oversize split level offers 2148 sq ft of finished living space with 4 bedrooms on the top level and one additional bedroom on the lower level. Giant living room and even bigger family room, Large kitchen with Corian counters and eat in breakfast area, Full separate dining room area, updated bathrooms, hardwood flooring entire first and second floor! (Full hardwood under Living Room and Dining room carpeting). Entire lower level has heated floors! Radiant heat throughout along with full central air system for the best of both worlds! Tons of storage here with 25 X 25 cement storage room under living room with suspended shelving, Large utility room, and 2 car garage! Loads of updated space in an ideal area for everything. Quiet neighborhood and the end street has very little traffic! Conveniently located near shopping, restaurants, expressways, parks, and schools! Come and see for yourself
Property Specifics
| Single Family | |
| — | |
| — | |
| 1964 | |
| Full,English | |
| — | |
| No | |
| 0.2 |
| Cook | |
| — | |
| 0 / Not Applicable | |
| None | |
| Lake Michigan,Public | |
| Public Sewer | |
| 10317269 | |
| 08244080140000 |
Nearby Schools
| NAME: | DISTRICT: | DISTANCE: | |
|---|---|---|---|
|
Grade School
Devonshire School |
59 | — | |
|
Middle School
Friendship Junior High School |
59 | Not in DB | |
|
High School
Elk Grove High School |
214 | Not in DB | |
Property History
| DATE: | EVENT: | PRICE: | SOURCE: |
|---|---|---|---|
| 31 Jul, 2019 | Sold | $342,500 | MRED MLS |
| 7 Jun, 2019 | Under contract | $348,500 | MRED MLS |
| 18 Apr, 2019 | Listed for sale | $348,500 | MRED MLS |
Room Specifics
Total Bedrooms: 5
Bedrooms Above Ground: 5
Bedrooms Below Ground: 0
Dimensions: —
Floor Type: Hardwood
Dimensions: —
Floor Type: Hardwood
Dimensions: —
Floor Type: Hardwood
Dimensions: —
Floor Type: —
Full Bathrooms: 3
Bathroom Amenities: —
Bathroom in Basement: 1
Rooms: Bedroom 5,Foyer,Utility Room-Lower Level
Basement Description: Finished
Other Specifics
| 2 | |
| Concrete Perimeter | |
| Concrete | |
| — | |
| — | |
| 70 X 126 | |
| — | |
| Half | |
| — | |
| Microwave, Dishwasher, Refrigerator, Washer, Dryer, Disposal, Cooktop, Built-In Oven, Range Hood | |
| Not in DB | |
| — | |
| — | |
| — | |
| — |
Tax History
| Year | Property Taxes |
|---|---|
| 2019 | $1,544 |
Contact Agent
Nearby Similar Homes
Nearby Sold Comparables
Contact Agent
Listing Provided By
Baird & Warner











