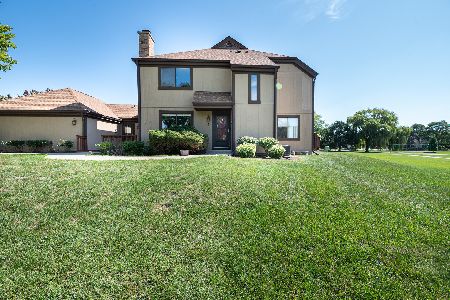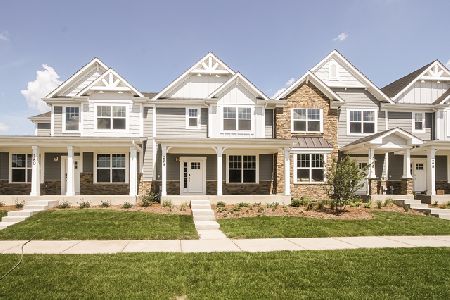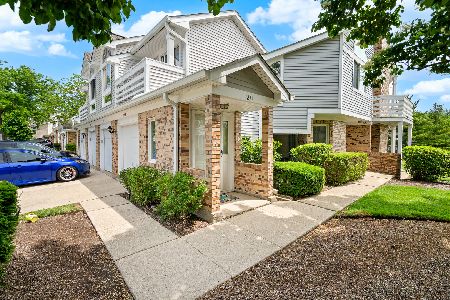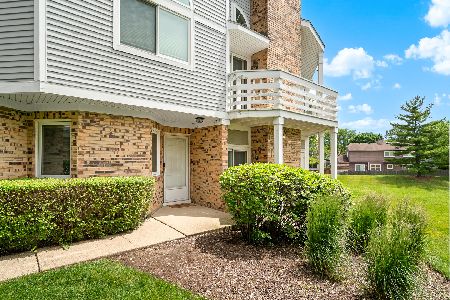285 Didier Court, Buffalo Grove, Illinois 60089
$699,990
|
Sold
|
|
| Status: | Closed |
| Sqft: | 2,690 |
| Cost/Sqft: | $260 |
| Beds: | 4 |
| Baths: | 4 |
| Year Built: | 2023 |
| Property Taxes: | $0 |
| Days On Market: | 950 |
| Lot Size: | 0,00 |
Description
Welcome to The Alcott, the only end unit in the Hampton Series and our largest floorplan and includes a full basement! Whether you're relocating, downsizing, or buying your first home, this floorplan was made for you. The large, covered porch with rails adds wonderful curb appeal to your entryway. Behind the front door, discover a two-story foyer and a den, which is a great addition for those working from home. As you continue farther into the home, the great room, dining room, and kitchen come together as a wonderful space to gather for movie nights or to entertain during the holidays. The kitchen offers 42" cabinetry, quartz countertops, stainless steel appliances, a pantry, and an island. This space is great for entertaining, especially with the outdoor deck that's located off of the connected great room. The laundry room and mud room with a coat closet are adjacent to the two-car garage located off the kitchen area. One of the best features is the first-floor owner's suite, which is a huge plus for those wanting quick and easy bedroom accessibility. The owner's bathroom offers a stand-alone shower, a linen closet, and a large walk-in closet. On the second floor, you're welcomed by a huge loft area! Use this space as an additional family room, a media room, or a library to relax and curl up with your favorite book. Bedrooms 2 and 3 share a hall bathroom. The other bedroom on the second floor is set up as an additional owner's suite. Rounding out this home is a full basement. Lot 87.01 *Photos and Virtual Tour are of a model home, not subject home* Broker must be present at clients first visit to any M/I Homes community.
Property Specifics
| Condos/Townhomes | |
| 2 | |
| — | |
| 2023 | |
| — | |
| ALCOTT- A1 | |
| No | |
| — |
| Lake | |
| The Villas At Link Crossing | |
| 286 / Monthly | |
| — | |
| — | |
| — | |
| 11804312 | |
| 15213081550000 |
Nearby Schools
| NAME: | DISTRICT: | DISTANCE: | |
|---|---|---|---|
|
High School
Adlai E Stevenson High School |
125 | Not in DB | |
Property History
| DATE: | EVENT: | PRICE: | SOURCE: |
|---|---|---|---|
| 29 Aug, 2023 | Sold | $699,990 | MRED MLS |
| 18 Jul, 2023 | Under contract | $699,990 | MRED MLS |
| — | Last price change | $719,990 | MRED MLS |
| 9 Jun, 2023 | Listed for sale | $729,990 | MRED MLS |
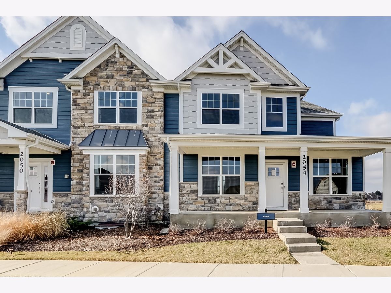
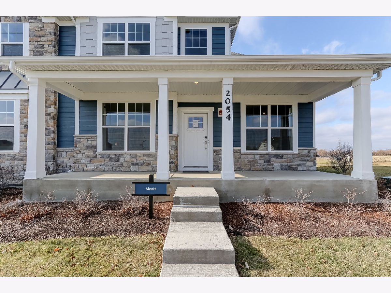
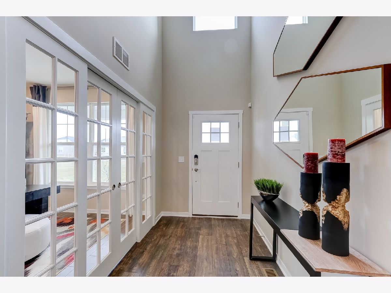
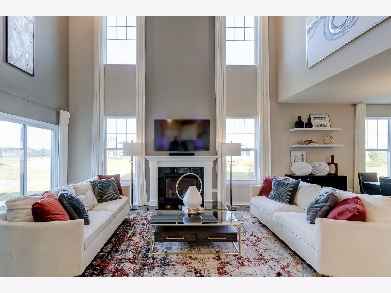
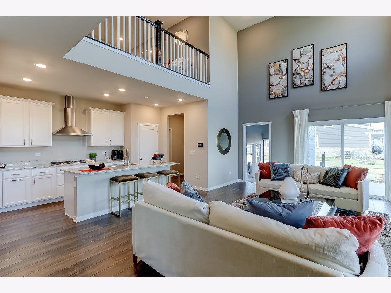
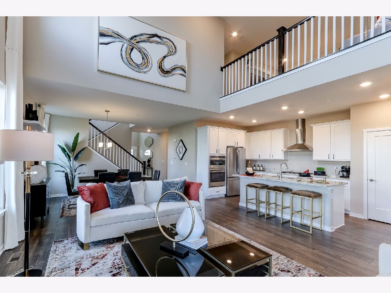
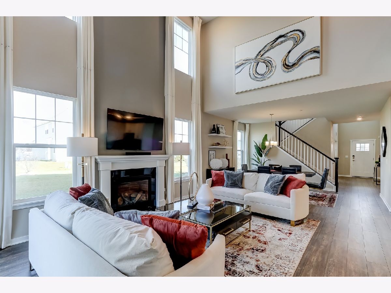
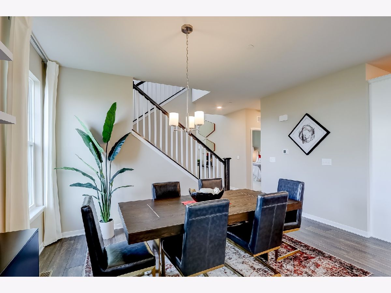
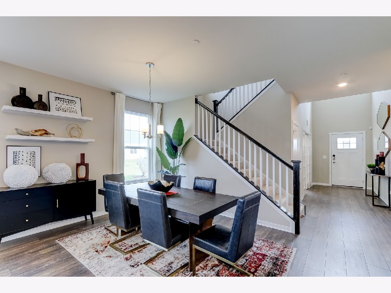
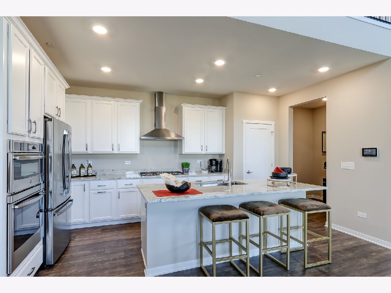
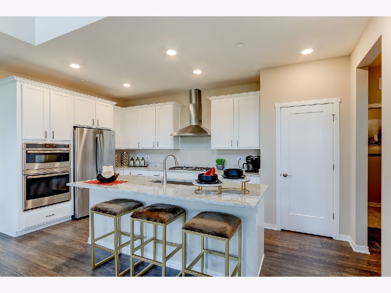
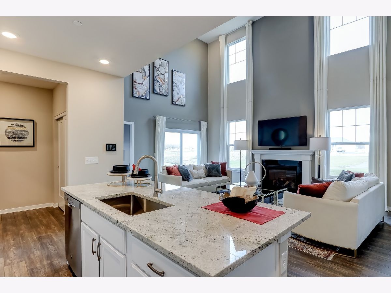
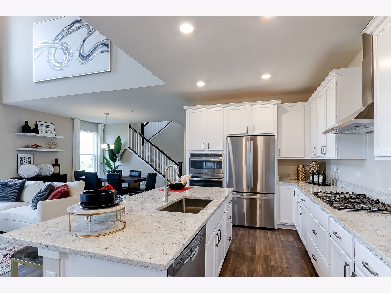
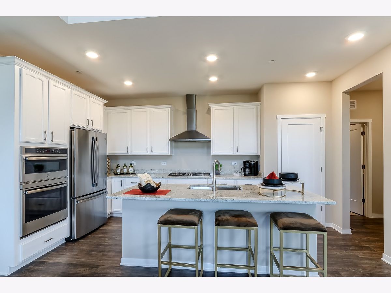
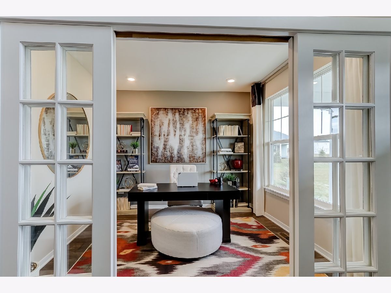
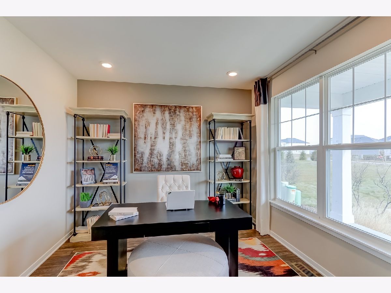
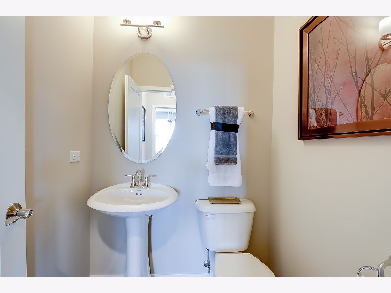
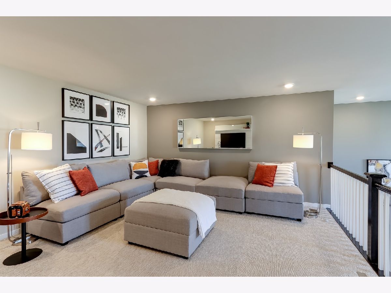
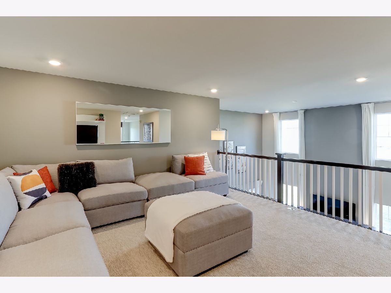
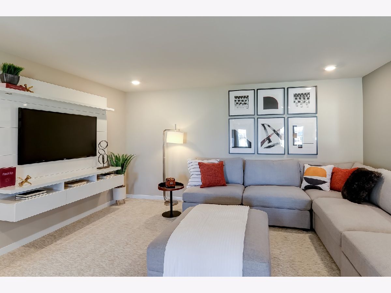
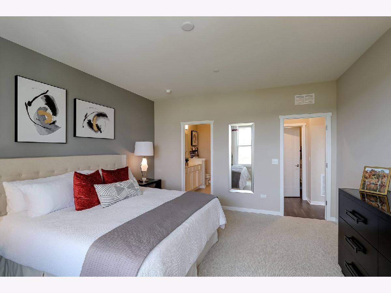
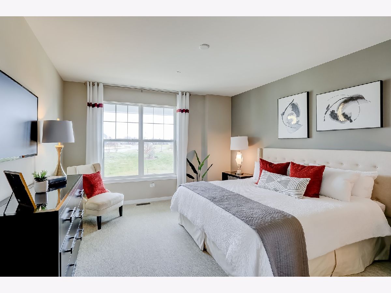
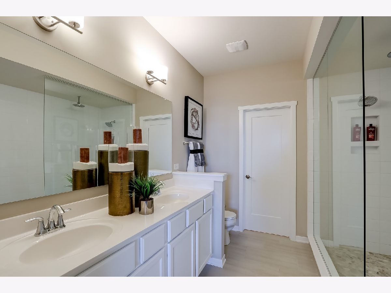
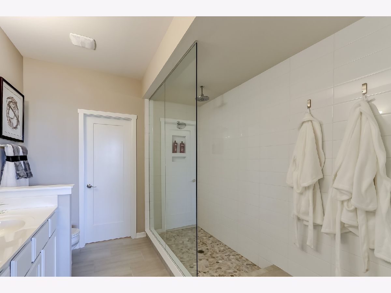
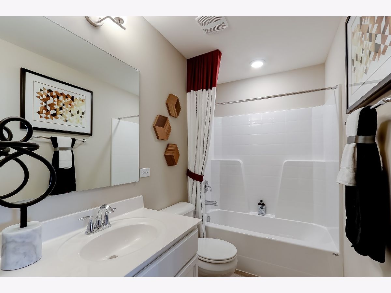
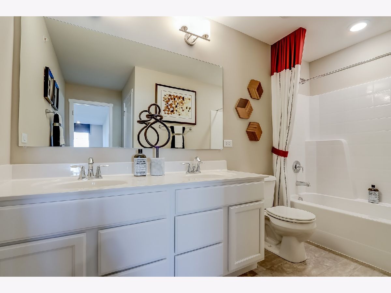
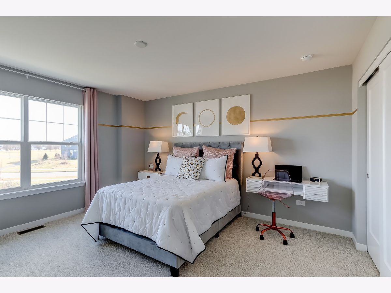
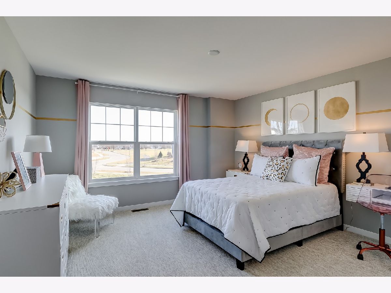
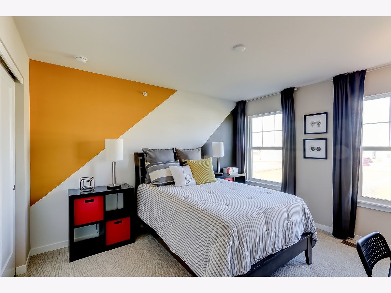
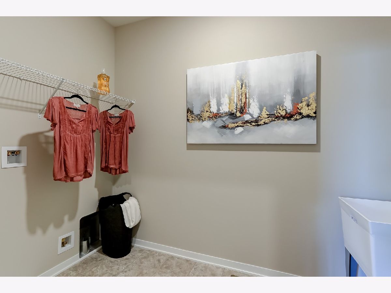
Room Specifics
Total Bedrooms: 4
Bedrooms Above Ground: 4
Bedrooms Below Ground: 0
Dimensions: —
Floor Type: —
Dimensions: —
Floor Type: —
Dimensions: —
Floor Type: —
Full Bathrooms: 4
Bathroom Amenities: Separate Shower,Double Sink
Bathroom in Basement: 0
Rooms: —
Basement Description: Unfinished
Other Specifics
| 2 | |
| — | |
| Concrete | |
| — | |
| — | |
| 50 X 65 | |
| — | |
| — | |
| — | |
| — | |
| Not in DB | |
| — | |
| — | |
| — | |
| — |
Tax History
| Year | Property Taxes |
|---|
Contact Agent
Nearby Similar Homes
Nearby Sold Comparables
Contact Agent
Listing Provided By
Little Realty

