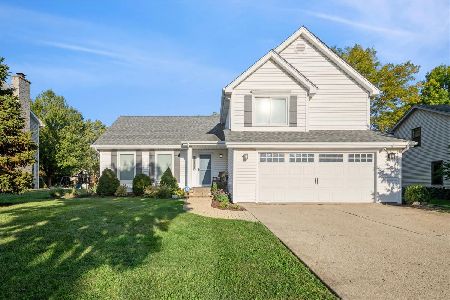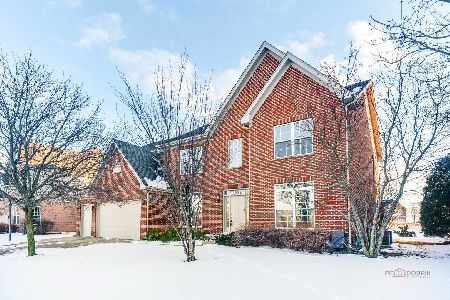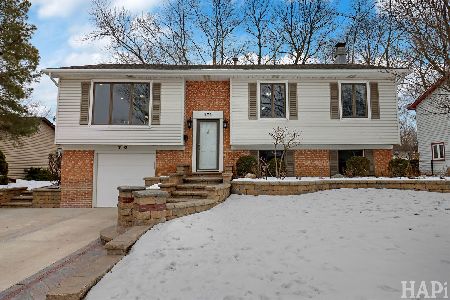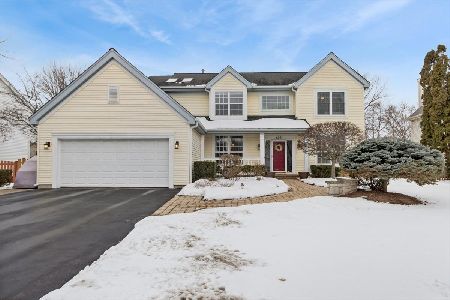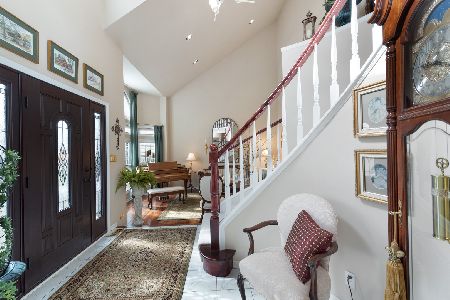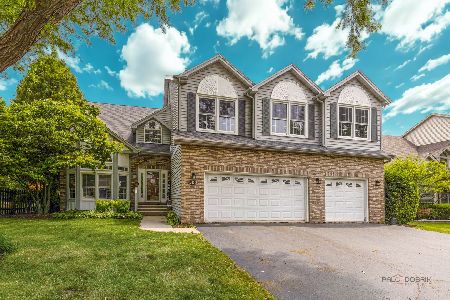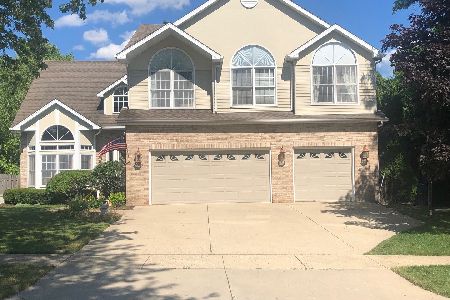285 Hidden Creek Road, Lake Zurich, Illinois 60047
$412,000
|
Sold
|
|
| Status: | Closed |
| Sqft: | 2,512 |
| Cost/Sqft: | $175 |
| Beds: | 4 |
| Baths: | 3 |
| Year Built: | 1991 |
| Property Taxes: | $10,087 |
| Days On Market: | 2596 |
| Lot Size: | 0,23 |
Description
Great space, a desirable open floor plan, and a wonderful neighborhood close to parks make this home perfect for entertaining a crowd as well as daily family living. Light & bright w/a neutral palette, crisp white trim & abundant huge windows. Connected living & dining rooms w/volume ceilings. An updated kitchen with high-end cabinets, granite counters, custom backsplash, stainless appliances & eating area overlooking a huge step-down fam rm. Care-free luxury vinyl plank flooring just installed over hardwood on the main level. 4 bedrooms upstairs including a master suite w/walk-in closet & luxurious bath w/jetted tub, sep shower & newer double vanity. A finished lower level w/rec rm, wet bar w/granite top, tons of storage & remodeled powder rm. Convenient 1st flr laundry, newer carpeting & tile flooring, roof only 3 years old. A gorgeous yard w/pro landscaping & 2-tier deck.
Property Specifics
| Single Family | |
| — | |
| Tri-Level | |
| 1991 | |
| Partial | |
| — | |
| No | |
| 0.23 |
| Lake | |
| Cedar Creek | |
| 0 / Not Applicable | |
| None | |
| Public | |
| Public Sewer | |
| 10167630 | |
| 14212160220000 |
Nearby Schools
| NAME: | DISTRICT: | DISTANCE: | |
|---|---|---|---|
|
Grade School
Sarah Adams Elementary School |
95 | — | |
|
Middle School
Lake Zurich Middle - S Campus |
95 | Not in DB | |
|
High School
Lake Zurich High School |
95 | Not in DB | |
Property History
| DATE: | EVENT: | PRICE: | SOURCE: |
|---|---|---|---|
| 1 Jun, 2007 | Sold | $493,000 | MRED MLS |
| 13 Mar, 2007 | Under contract | $514,900 | MRED MLS |
| 10 Mar, 2007 | Listed for sale | $514,900 | MRED MLS |
| 20 Feb, 2019 | Sold | $412,000 | MRED MLS |
| 5 Feb, 2019 | Under contract | $439,900 | MRED MLS |
| 8 Jan, 2019 | Listed for sale | $439,900 | MRED MLS |
Room Specifics
Total Bedrooms: 4
Bedrooms Above Ground: 4
Bedrooms Below Ground: 0
Dimensions: —
Floor Type: Carpet
Dimensions: —
Floor Type: Carpet
Dimensions: —
Floor Type: Carpet
Full Bathrooms: 3
Bathroom Amenities: Whirlpool,Separate Shower,Double Sink
Bathroom in Basement: 0
Rooms: Recreation Room,Foyer
Basement Description: Finished
Other Specifics
| 2 | |
| Concrete Perimeter | |
| Asphalt | |
| Deck, Storms/Screens | |
| Landscaped | |
| 75 X 135 | |
| Unfinished | |
| Full | |
| Vaulted/Cathedral Ceilings, Skylight(s), Bar-Wet, Hardwood Floors, Second Floor Laundry | |
| Range, Microwave, Dishwasher, Refrigerator, Washer, Dryer, Disposal, Stainless Steel Appliance(s) | |
| Not in DB | |
| Tennis Courts, Sidewalks, Street Lights, Street Paved | |
| — | |
| — | |
| — |
Tax History
| Year | Property Taxes |
|---|---|
| 2007 | $8,434 |
| 2019 | $10,087 |
Contact Agent
Nearby Similar Homes
Nearby Sold Comparables
Contact Agent
Listing Provided By
@properties

