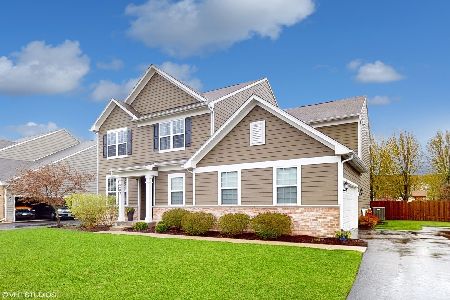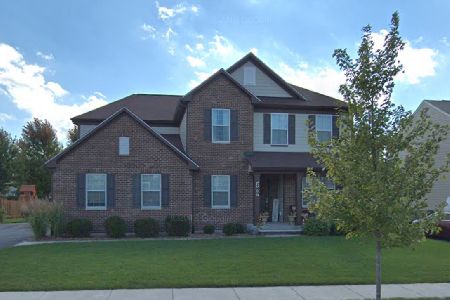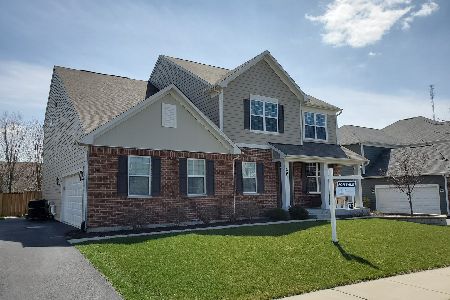285 Monument Road, Elgin, Illinois 60124
$582,500
|
Sold
|
|
| Status: | Closed |
| Sqft: | 3,310 |
| Cost/Sqft: | $178 |
| Beds: | 4 |
| Baths: | 3 |
| Year Built: | 2015 |
| Property Taxes: | $12,634 |
| Days On Market: | 258 |
| Lot Size: | 0,25 |
Description
Welcome to 285 Monument, Elgin, IL - Located in the highly sought-after Shadow Hill subdivision! ***This beautifully maintained 4-bedroom, 2.5-bathroom home offers an ideal blend of comfort, style, and functionality.***Step inside to find gleaming hardwood floors and brand-new carpet (2024) with a transferable warranty. The gourmet kitchen is a chef's dream, featuring maple cabinets, granite countertops, a double oven, stainless steel appliances, a butler's pantry, and a huge walk-in pantry. The kitchen flows seamlessly into the spacious family room with a cozy fireplace and gas logs-perfect for entertaining or relaxing nights in. ***Enjoy thoughtful touches like crown molding throughout the main floor, a large mudroom for organization, and a convenient Planning Center ideal for a home office or homework zone.***Upstairs, the luxurious primary suite boasts a walk-in shower, dual sinks, a separate toilet room, and a massive walk-in closet. All three additional bedrooms are generously sized and include walk-in closets. A large second-floor loft offers flexible living space-ideal for a TV room, play area, or second office. The laundry room is also located upstairs and features a utility sink and cabinetry for added convenience.***Step outside to your private backyard retreat with a deck and patio, stone fire pit, 8-person hot tub, built-in stone seating, and in-ground sprinkler system-perfect for entertaining year-round.***Located near numerous parks and scenic walking paths, you'll love the outdoor lifestyle this community offers.***Additional highlights: oversized 2-car garage with insulated walls, attic access, and 220v outlet, passive radon mitigation system, Solar panels to help reduce electric bills, unfinished basement with rough-in plumbing ready for your finishing ideas!***Don't miss the opportunity to own this exceptional home in a prime location close to recreation, schools, and shopping. ***Schedule your private showing today!
Property Specifics
| Single Family | |
| — | |
| — | |
| 2015 | |
| — | |
| WESTCHESTER | |
| No | |
| 0.25 |
| Kane | |
| Shadow Hill | |
| 162 / Quarterly | |
| — | |
| — | |
| — | |
| 12366142 | |
| 0619185011 |
Nearby Schools
| NAME: | DISTRICT: | DISTANCE: | |
|---|---|---|---|
|
Grade School
Prairieview Elementary School |
46 | — | |
|
Middle School
Prairie Knolls Middle School |
301 | Not in DB | |
|
High School
Central High School |
301 | Not in DB | |
Property History
| DATE: | EVENT: | PRICE: | SOURCE: |
|---|---|---|---|
| 1 Aug, 2025 | Sold | $582,500 | MRED MLS |
| 20 Jun, 2025 | Under contract | $590,000 | MRED MLS |
| 13 May, 2025 | Listed for sale | $590,000 | MRED MLS |
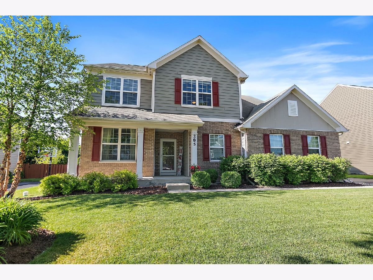
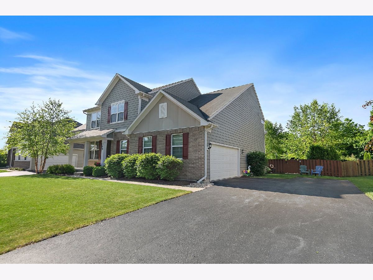
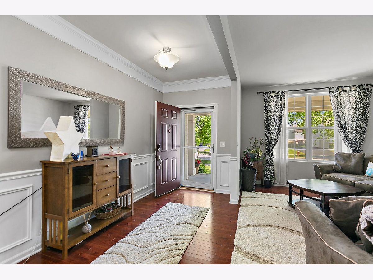
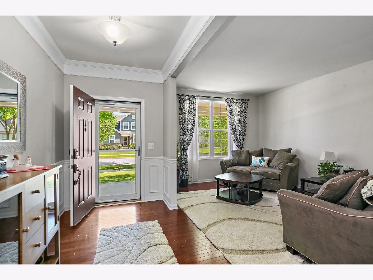
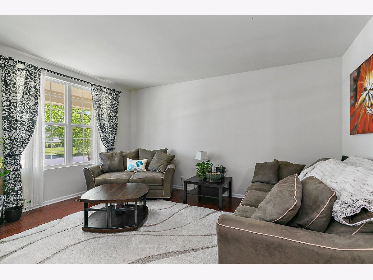
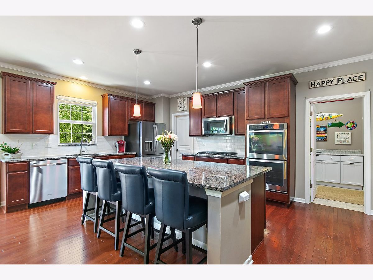
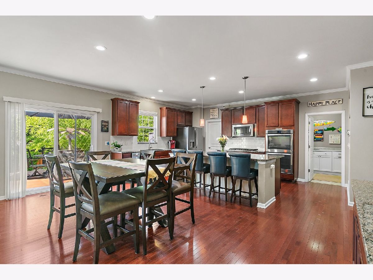
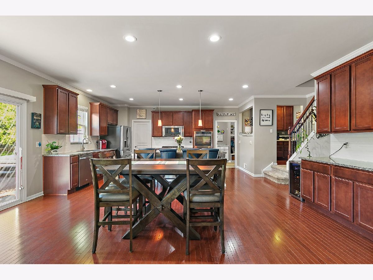
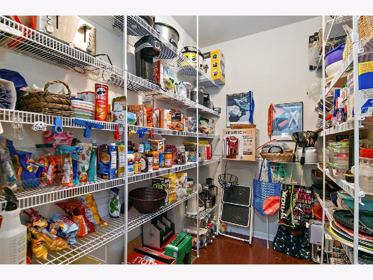
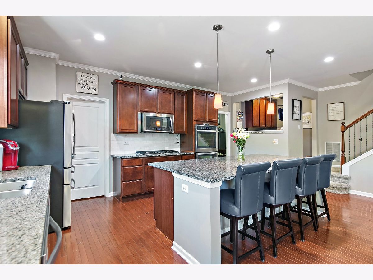
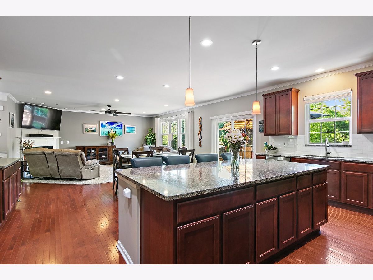
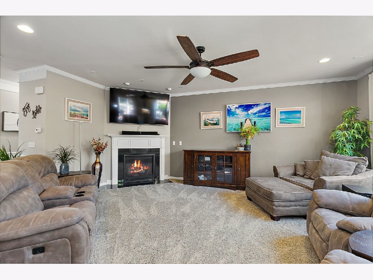
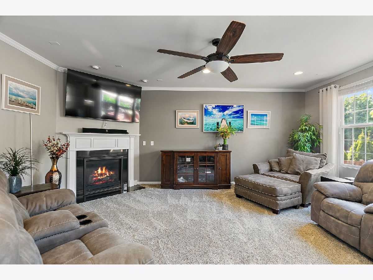
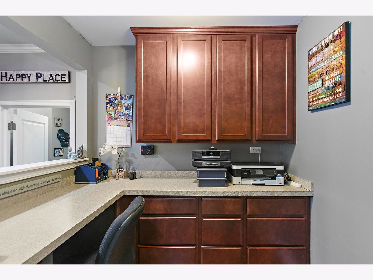
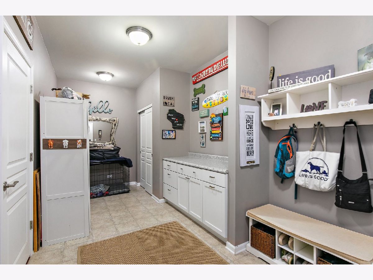
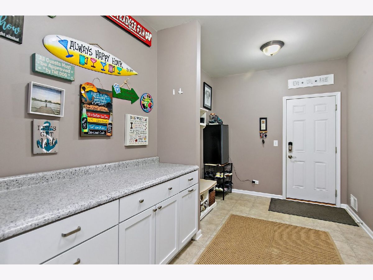
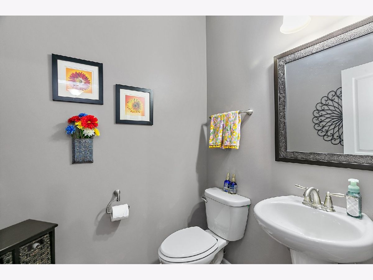
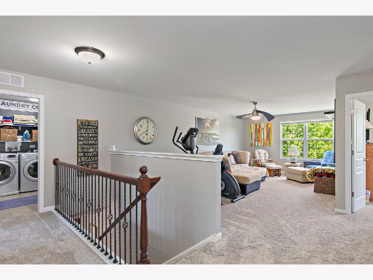
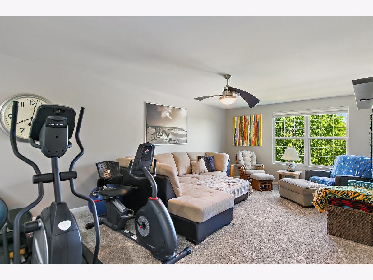
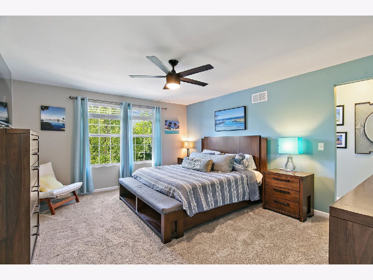
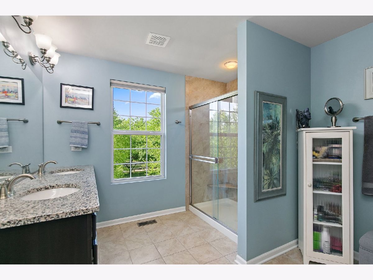
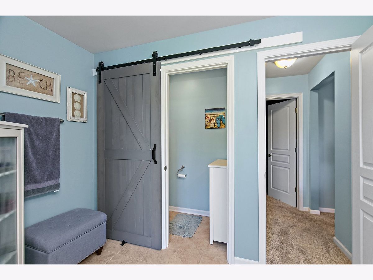
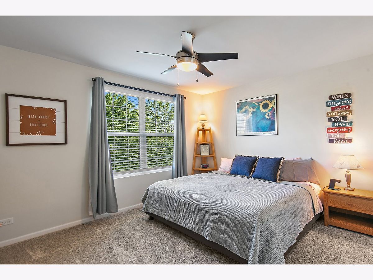
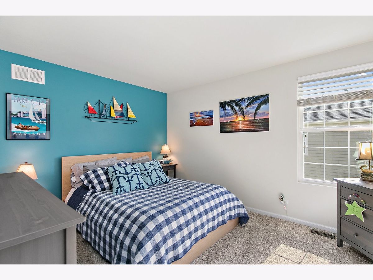
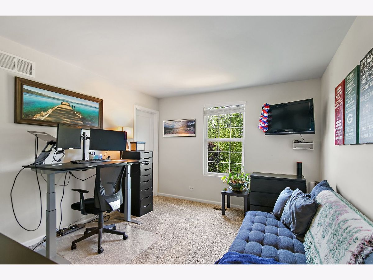
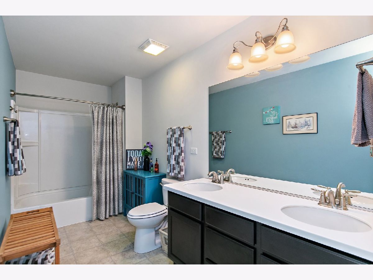
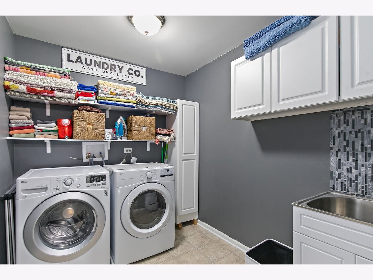
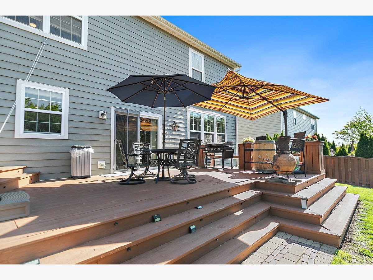
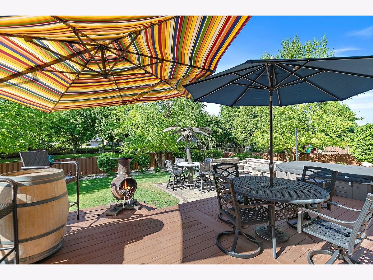
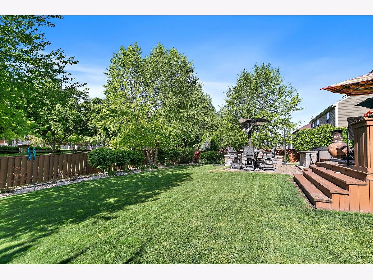
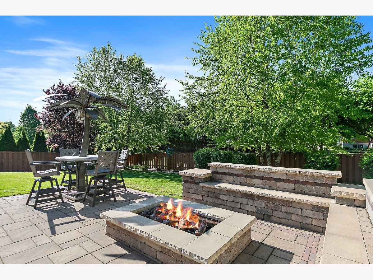
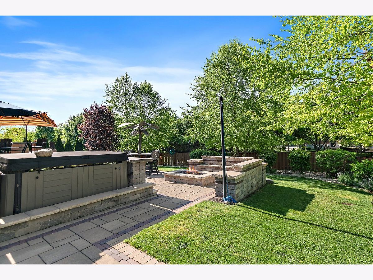
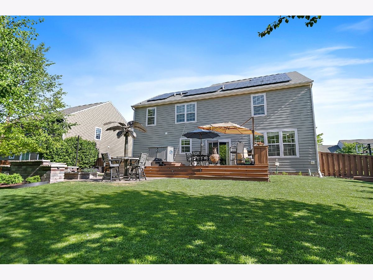
Room Specifics
Total Bedrooms: 4
Bedrooms Above Ground: 4
Bedrooms Below Ground: 0
Dimensions: —
Floor Type: —
Dimensions: —
Floor Type: —
Dimensions: —
Floor Type: —
Full Bathrooms: 3
Bathroom Amenities: Separate Shower,Double Sink
Bathroom in Basement: 0
Rooms: —
Basement Description: —
Other Specifics
| 2 | |
| — | |
| — | |
| — | |
| — | |
| 81 X 135 | |
| — | |
| — | |
| — | |
| — | |
| Not in DB | |
| — | |
| — | |
| — | |
| — |
Tax History
| Year | Property Taxes |
|---|---|
| 2025 | $12,634 |
Contact Agent
Nearby Similar Homes
Contact Agent
Listing Provided By
Compass






