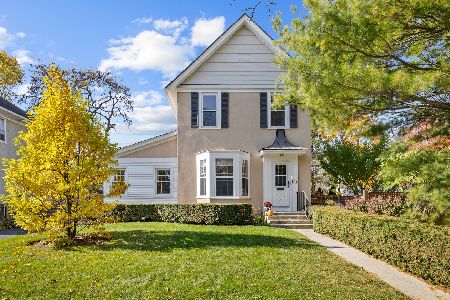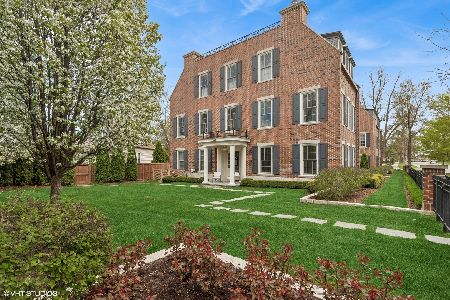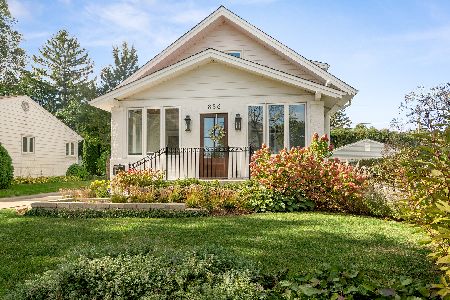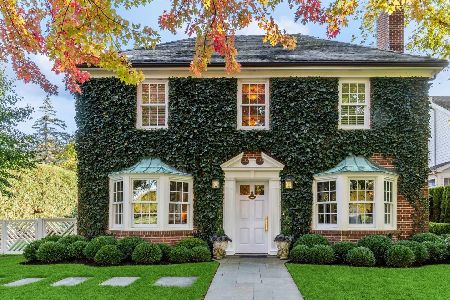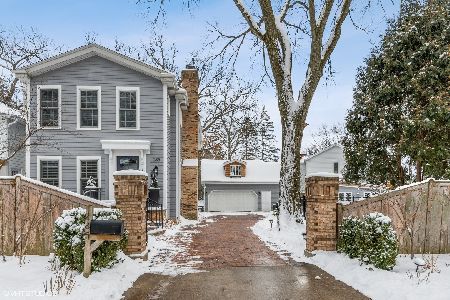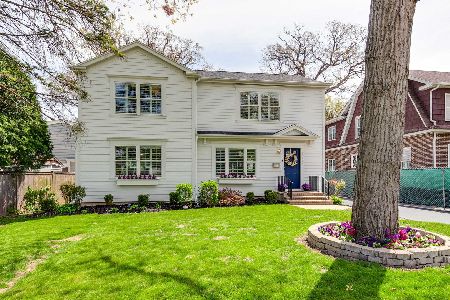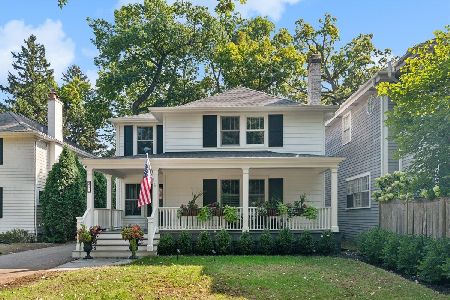285 Rose Terrace, Lake Forest, Illinois 60045
$1,238,500
|
Sold
|
|
| Status: | Closed |
| Sqft: | 2,734 |
| Cost/Sqft: | $435 |
| Beds: | 4 |
| Baths: | 7 |
| Year Built: | 1910 |
| Property Taxes: | $13,358 |
| Days On Market: | 1751 |
| Lot Size: | 0,27 |
Description
Clients being relocated and want to take the house with them! This home was COMPLETELY rehabbed in 2014 down to the studs and includes 4 ensuite bedrooms on the 2nd floor with custom built-ins and a total of 5.2 baths. Second floor boasts high ceilings, a primary bedroom with walk-in closet, marble bathroom with double vanity, large shower and soaking tub. Enjoy an open concept floor plan, a partially finished basement, and a pool (retiled, new heater and fence around pool) with pool house and full bathroom for pool guests. Light and bright throughout, the renovation transformed this home into a white kitchen with marble countertops, first floor laundry room with built-in cabinets, mudroom, the perfect paint colors and selections! Walk to town location on picturesque east Lake Forest street.
Property Specifics
| Single Family | |
| — | |
| Traditional | |
| 1910 | |
| Full | |
| — | |
| No | |
| 0.27 |
| Lake | |
| Rose Terrace | |
| — / Not Applicable | |
| None | |
| Lake Michigan,Public | |
| Public Sewer | |
| 10985221 | |
| 12283060020000 |
Nearby Schools
| NAME: | DISTRICT: | DISTANCE: | |
|---|---|---|---|
|
Grade School
Sheridan Elementary School |
67 | — | |
|
Middle School
Deer Path Middle School |
67 | Not in DB | |
|
High School
Lake Forest High School |
115 | Not in DB | |
Property History
| DATE: | EVENT: | PRICE: | SOURCE: |
|---|---|---|---|
| 27 Jul, 2012 | Sold | $360,000 | MRED MLS |
| 16 Jun, 2012 | Under contract | $425,000 | MRED MLS |
| 11 May, 2012 | Listed for sale | $425,000 | MRED MLS |
| 18 Mar, 2021 | Sold | $1,238,500 | MRED MLS |
| 6 Feb, 2021 | Under contract | $1,189,000 | MRED MLS |
| 5 Feb, 2021 | Listed for sale | $1,189,000 | MRED MLS |
| 13 Apr, 2022 | Sold | $1,400,000 | MRED MLS |
| 7 Mar, 2022 | Under contract | $1,399,000 | MRED MLS |
| 28 Feb, 2022 | Listed for sale | $1,399,000 | MRED MLS |
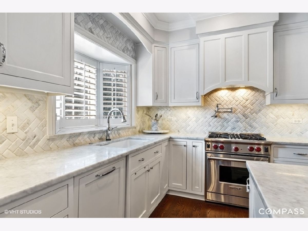
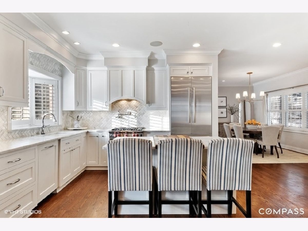
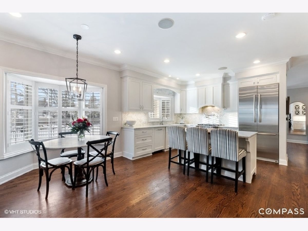
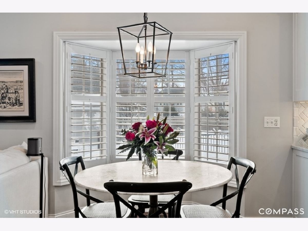
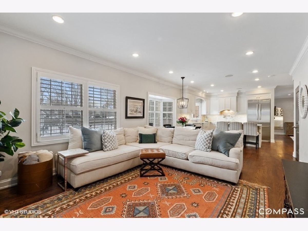
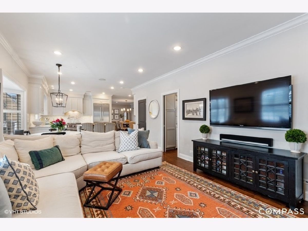
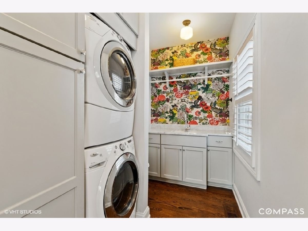
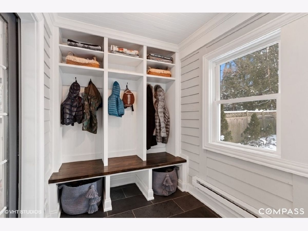
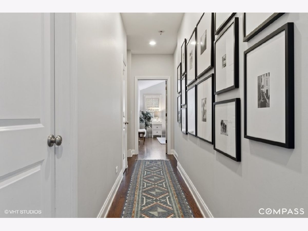
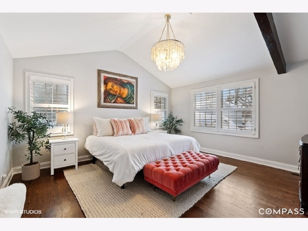
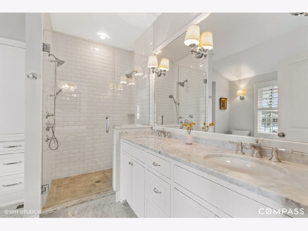

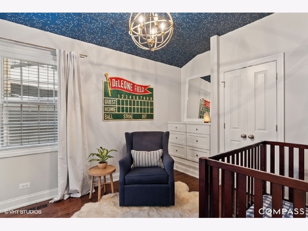
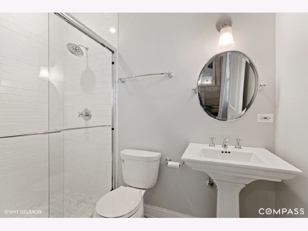
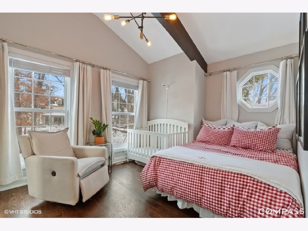
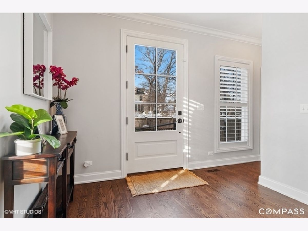
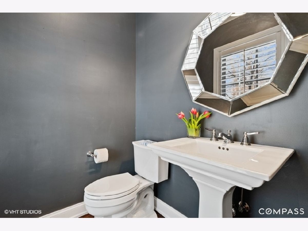
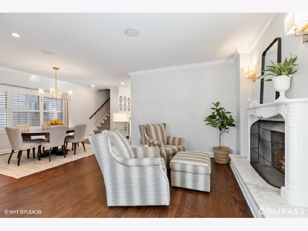
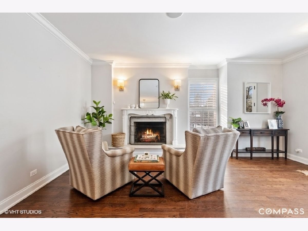
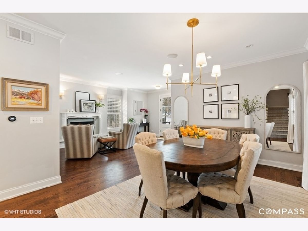
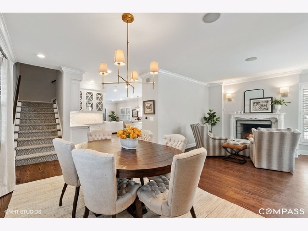
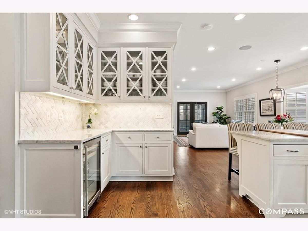
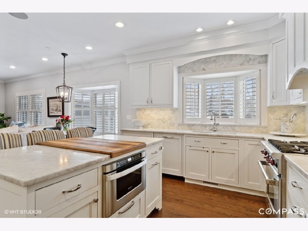
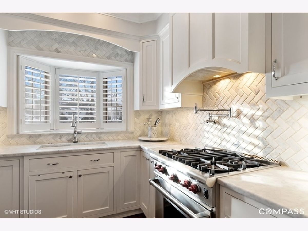
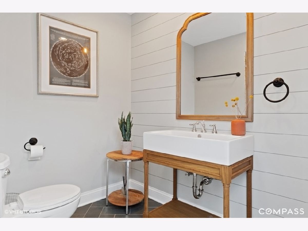
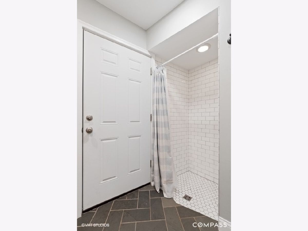
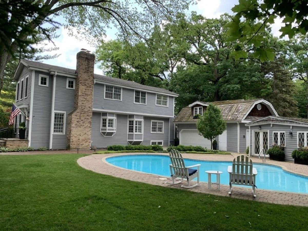
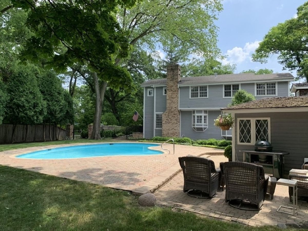
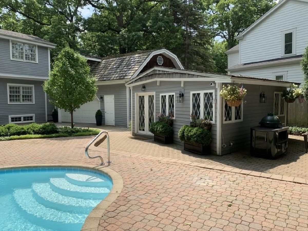
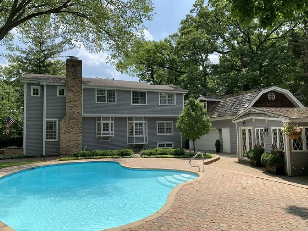
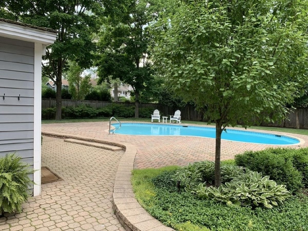
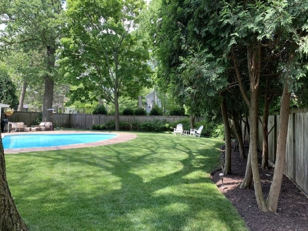
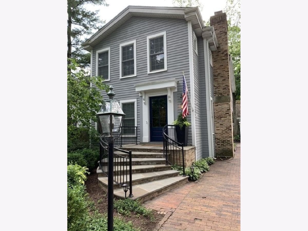
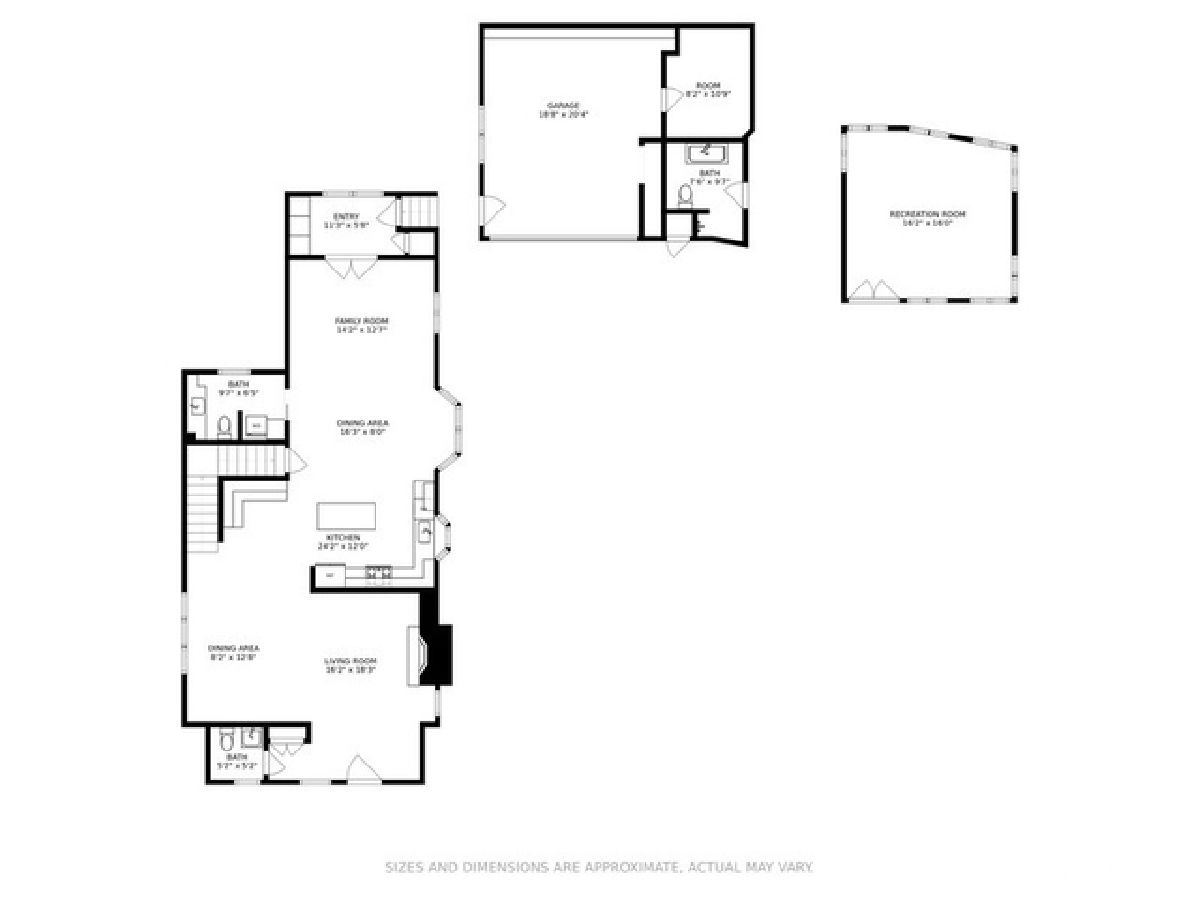
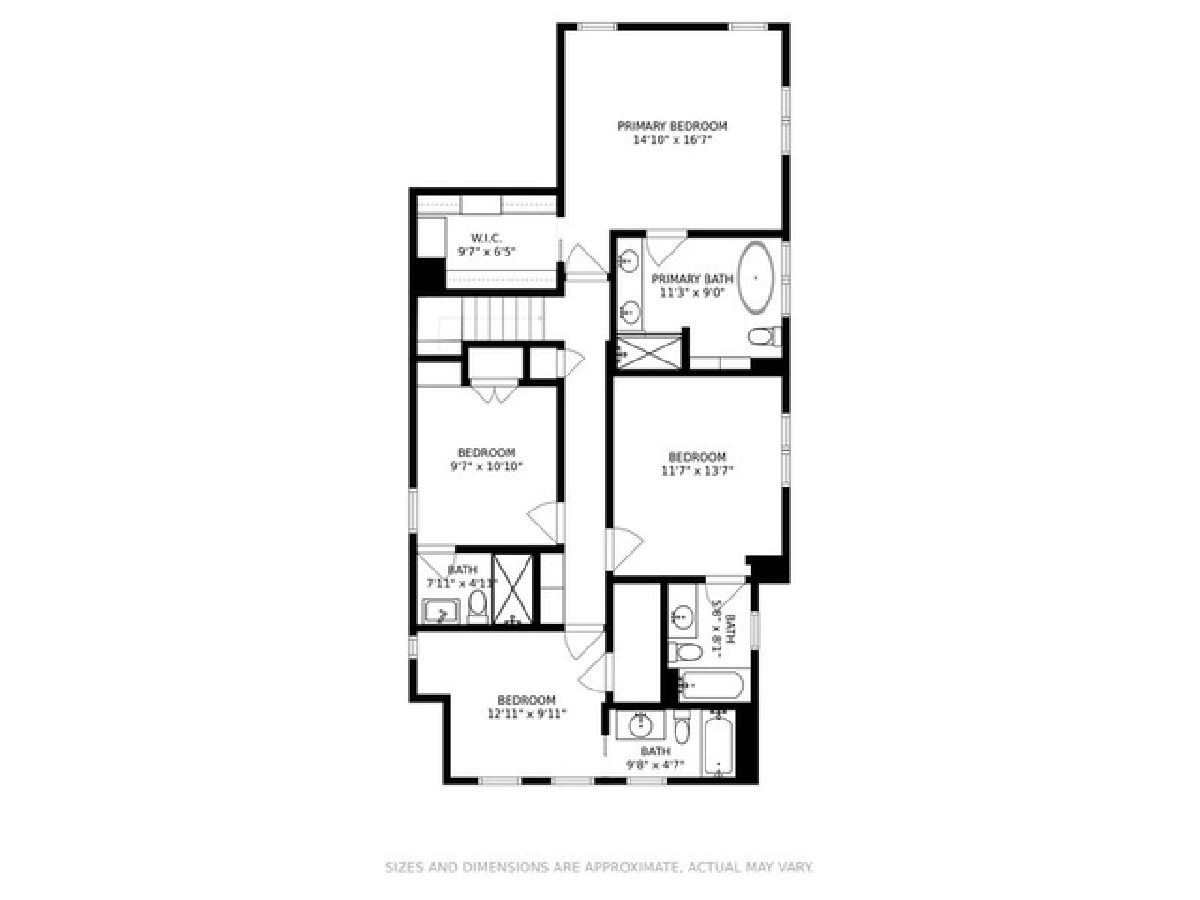
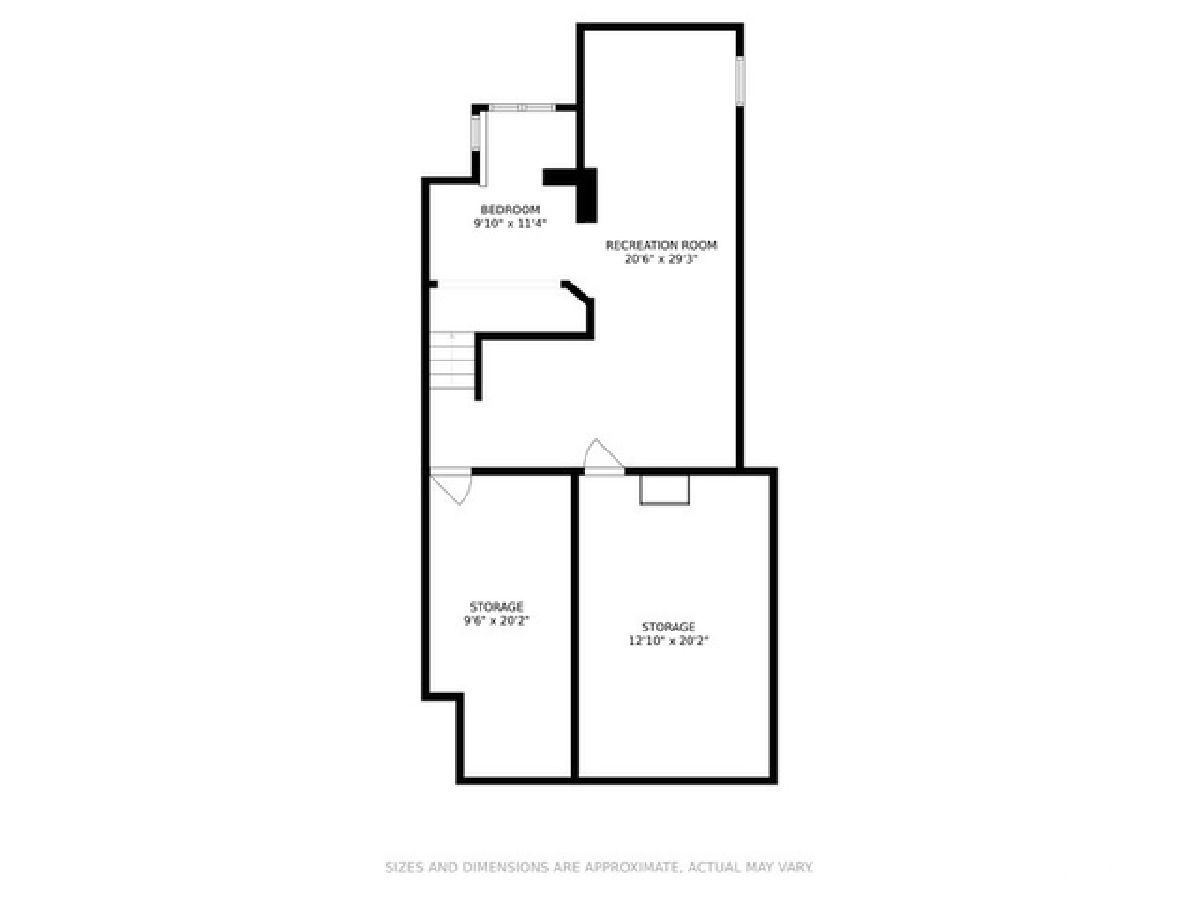
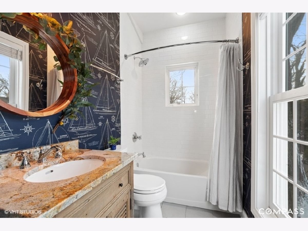
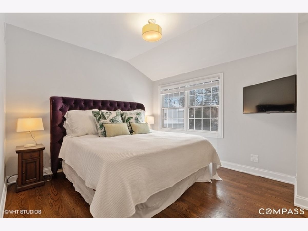
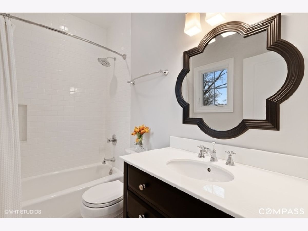
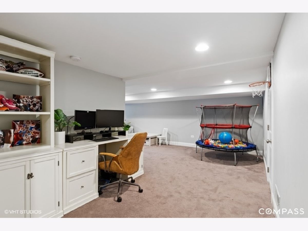
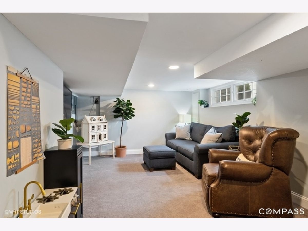
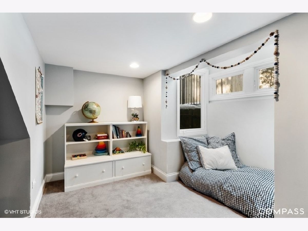
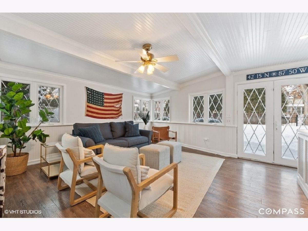
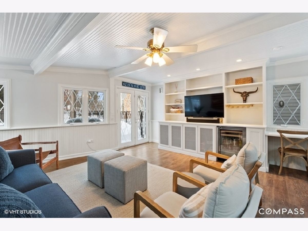
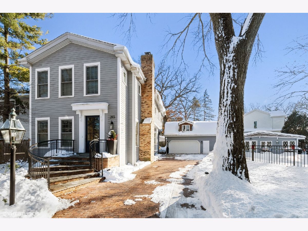
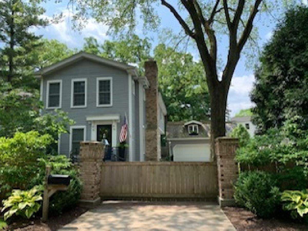
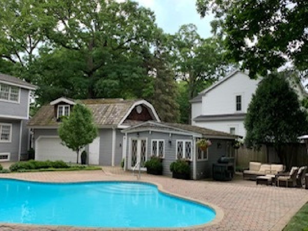
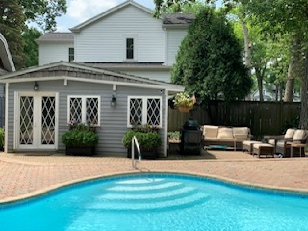
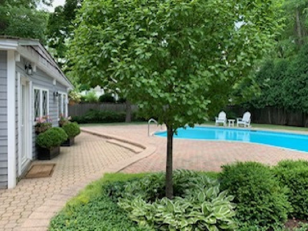
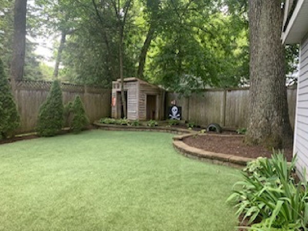
Room Specifics
Total Bedrooms: 4
Bedrooms Above Ground: 4
Bedrooms Below Ground: 0
Dimensions: —
Floor Type: Hardwood
Dimensions: —
Floor Type: Hardwood
Dimensions: —
Floor Type: Hardwood
Full Bathrooms: 7
Bathroom Amenities: Separate Shower,Soaking Tub
Bathroom in Basement: 0
Rooms: Recreation Room,Mud Room
Basement Description: Partially Finished
Other Specifics
| 2 | |
| — | |
| Brick | |
| Patio, In Ground Pool | |
| — | |
| 49X55X91X111 | |
| — | |
| Full | |
| Vaulted/Cathedral Ceilings, Hardwood Floors, First Floor Laundry, Built-in Features, Walk-In Closet(s) | |
| Range, Microwave, Dishwasher, Refrigerator, Washer, Dryer, Disposal, Stainless Steel Appliance(s), Wine Refrigerator, Range Hood | |
| Not in DB | |
| — | |
| — | |
| — | |
| Wood Burning |
Tax History
| Year | Property Taxes |
|---|---|
| 2012 | $11,072 |
| 2021 | $13,358 |
| 2022 | $14,062 |
Contact Agent
Nearby Similar Homes
Nearby Sold Comparables
Contact Agent
Listing Provided By
Compass


