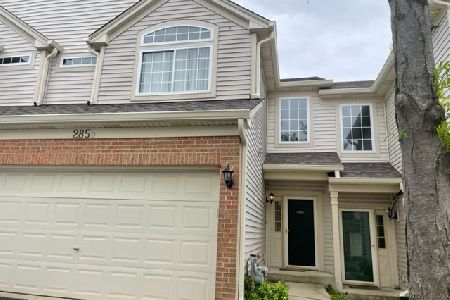285 Thornwood Way, South Elgin, Illinois 60177
$127,000
|
Sold
|
|
| Status: | Closed |
| Sqft: | 1,442 |
| Cost/Sqft: | $97 |
| Beds: | 2 |
| Baths: | 3 |
| Year Built: | 2000 |
| Property Taxes: | $4,226 |
| Days On Market: | 5315 |
| Lot Size: | 0,00 |
Description
**WONDERFUL TOWNHOUSE**UPGRADED KITCHEN WITH CORNER SINK, 42 INCH MAPLE CABINETS & CROWN MOULDING, CLOSET PANTRY, ALL APPLIANCES STAY**DINING ROOM WITH SLIDING GLASS DOORS TO PATIO**MASTER BEDROOM WITH VAULTED CEILING AND FULL BATH WITH SOAKING TUB & SEPARATE SHOWER**2 STORY FOYER**LIVING ROOM WITH BUILT-IN ENTERTAINMENT CENTER**ST. CHARLES SCHOOL DISTRICT**SHOWS BEAUTIFULLY**
Property Specifics
| Condos/Townhomes | |
| 2 | |
| — | |
| 2000 | |
| None | |
| DUNHAM | |
| No | |
| — |
| Kane | |
| Thornwood | |
| 145 / Monthly | |
| Insurance,Clubhouse,Exercise Facilities,Pool,Exterior Maintenance,Lawn Care,Scavenger,Snow Removal | |
| Public | |
| Public Sewer | |
| 07878479 | |
| 0632329069 |
Property History
| DATE: | EVENT: | PRICE: | SOURCE: |
|---|---|---|---|
| 21 Feb, 2012 | Sold | $127,000 | MRED MLS |
| 27 Dec, 2011 | Under contract | $139,900 | MRED MLS |
| — | Last price change | $149,900 | MRED MLS |
| 11 Aug, 2011 | Listed for sale | $159,900 | MRED MLS |
Room Specifics
Total Bedrooms: 2
Bedrooms Above Ground: 2
Bedrooms Below Ground: 0
Dimensions: —
Floor Type: Carpet
Full Bathrooms: 3
Bathroom Amenities: Separate Shower
Bathroom in Basement: 0
Rooms: Foyer,Loft
Basement Description: None
Other Specifics
| 2 | |
| Concrete Perimeter | |
| Asphalt | |
| Patio, Storms/Screens | |
| Common Grounds,Landscaped | |
| COMMON | |
| — | |
| Full | |
| Vaulted/Cathedral Ceilings, Second Floor Laundry, Laundry Hook-Up in Unit | |
| Range, Microwave, Dishwasher, Refrigerator, Washer, Dryer, Disposal | |
| Not in DB | |
| — | |
| — | |
| — | |
| — |
Tax History
| Year | Property Taxes |
|---|---|
| 2012 | $4,226 |
Contact Agent
Nearby Similar Homes
Nearby Sold Comparables
Contact Agent
Listing Provided By
RE/MAX All Pro





