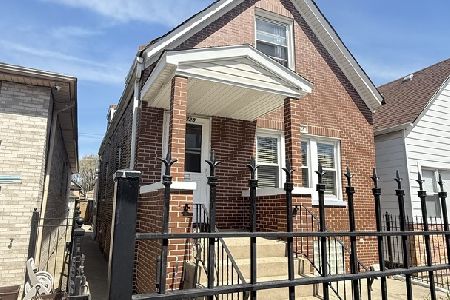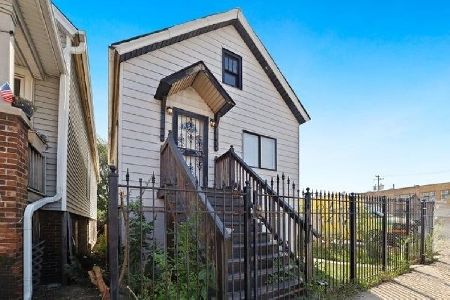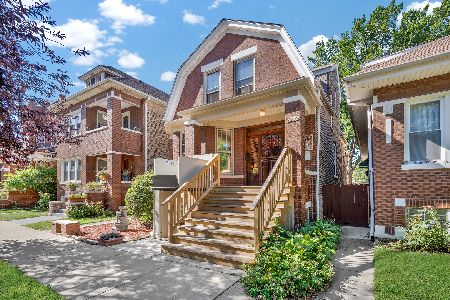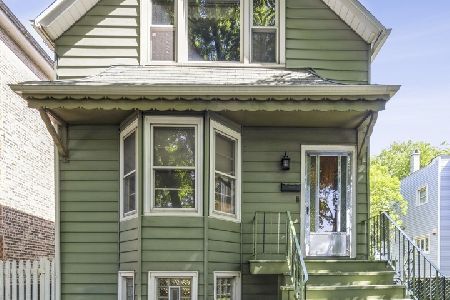2850 38th Place, Brighton Park, Chicago, Illinois 60632
$399,900
|
Sold
|
|
| Status: | Closed |
| Sqft: | 1,000 |
| Cost/Sqft: | $400 |
| Beds: | 3 |
| Baths: | 2 |
| Year Built: | — |
| Property Taxes: | $2,746 |
| Days On Market: | 1533 |
| Lot Size: | 0,07 |
Description
This Beautiful Totally Remodeled 4 bedroom ,2 bath, single family home has modern finishes and quality work. Main floor with an open layout , living room & dining combo. Gorgeous laminate wood flooring throughout , 9 ft ceilings, modern light fixtures , ceiling fan and front window with electric roller blinds.The kitchen features contemporary brown cabinets ,Quartz counters and backsplash. New stainless steel appliances . Master suite offers skylight, large custom closet , and a master full bath with a rectangular window for natural sunlight. . Full finished basement with laminate wood floorings , family/recreation area, Laundry room and added 4th bedroom w/closet. NEW- Google thermostat, skylights in bedrooms, Fully insulated foamed attic, tankless water heater, furnace , electrical, copper plumbing & A/C. Newer detached 2 car garage with front and rear garage door. New concrete patio . Everything done from A-Z. Close to express way I 55 , local transportation , train, shopping, restaurants, schools and restaurants..
Property Specifics
| Single Family | |
| — | |
| — | |
| — | |
| Full | |
| — | |
| No | |
| 0.07 |
| Cook | |
| — | |
| 0 / Not Applicable | |
| None | |
| Public | |
| Public Sewer | |
| 11202780 | |
| 16363190280000 |
Property History
| DATE: | EVENT: | PRICE: | SOURCE: |
|---|---|---|---|
| 1 Jul, 2019 | Sold | $110,000 | MRED MLS |
| 6 Jun, 2019 | Under contract | $129,900 | MRED MLS |
| — | Last price change | $139,900 | MRED MLS |
| 28 Dec, 2018 | Listed for sale | $149,900 | MRED MLS |
| 23 Dec, 2021 | Sold | $399,900 | MRED MLS |
| 2 Nov, 2021 | Under contract | $399,900 | MRED MLS |
| — | Last price change | $419,900 | MRED MLS |
| 27 Aug, 2021 | Listed for sale | $419,900 | MRED MLS |
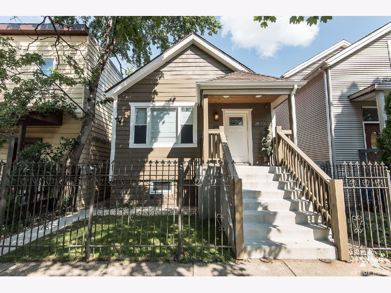
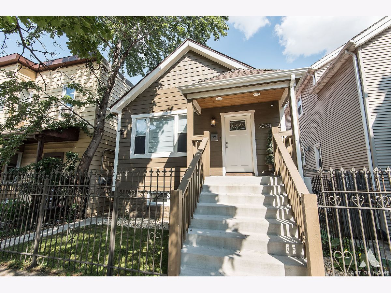
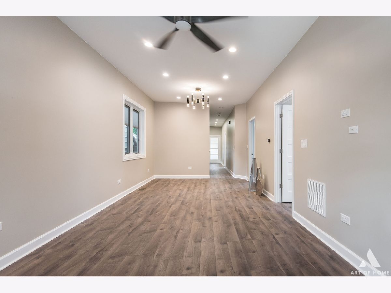
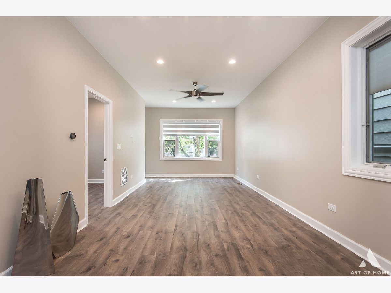
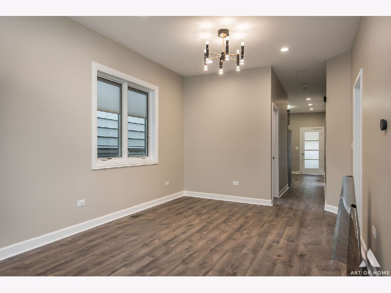
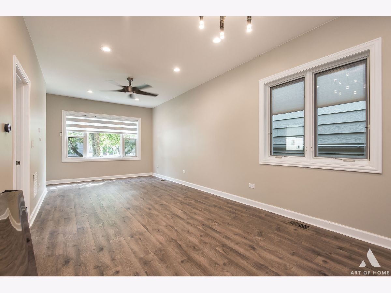
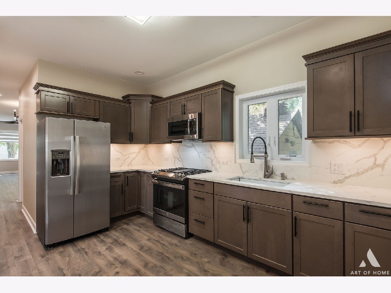
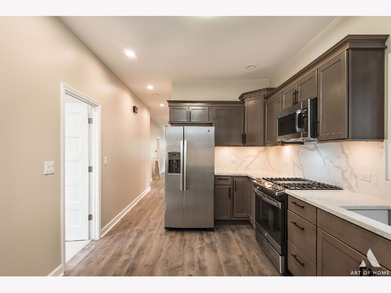
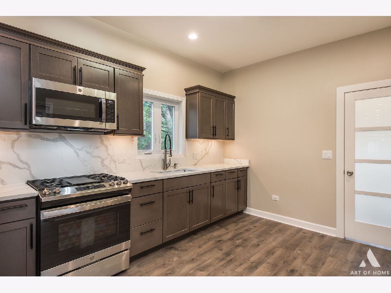
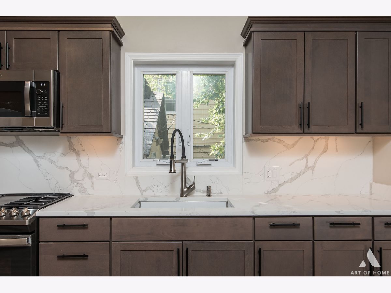
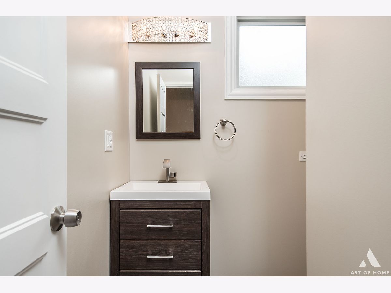
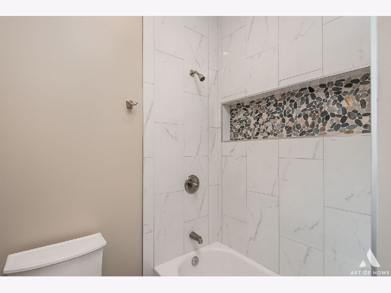
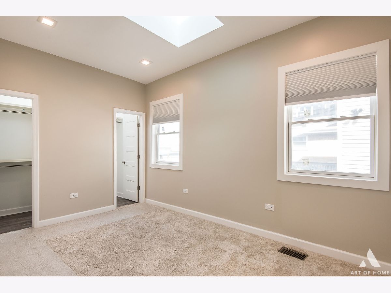
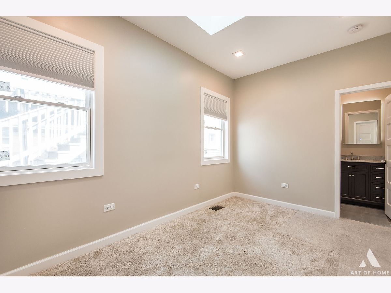
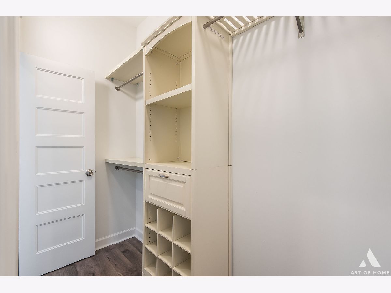
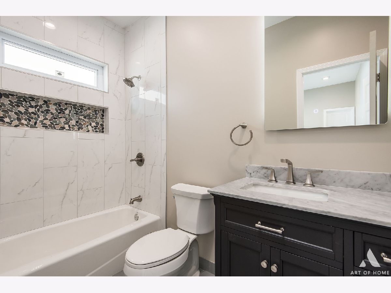
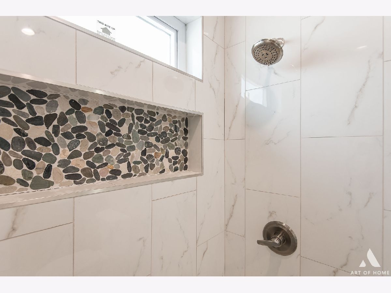
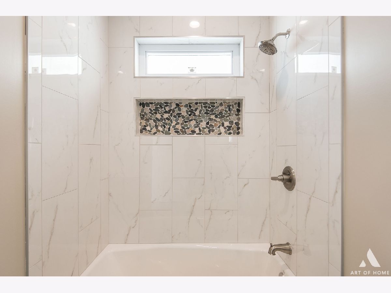
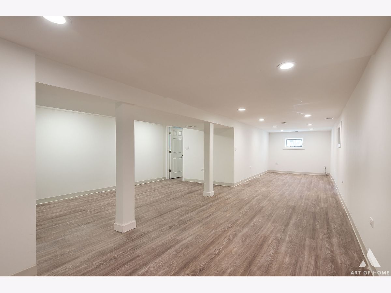
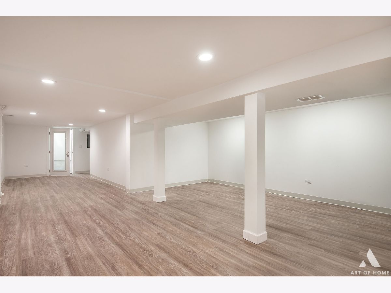
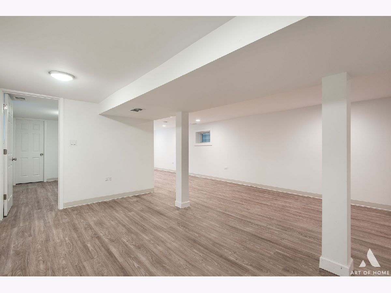
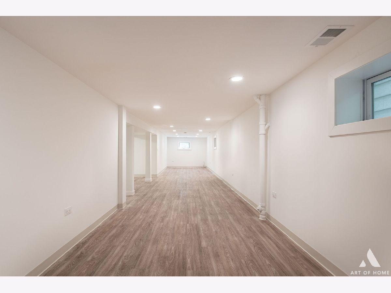
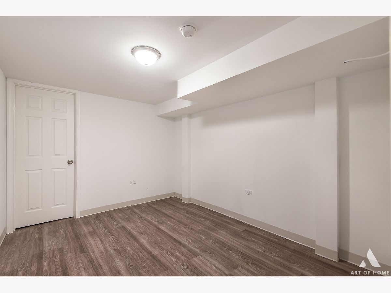
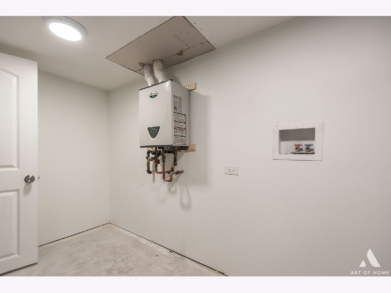
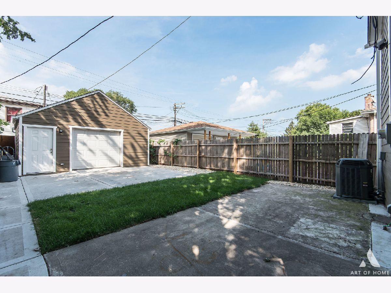
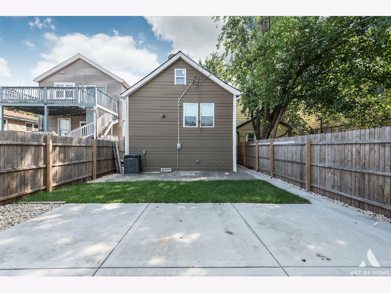
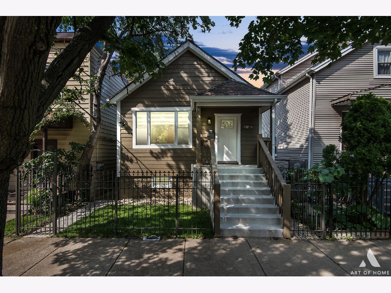
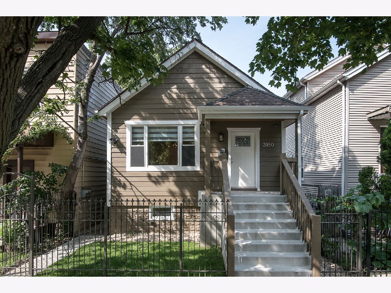
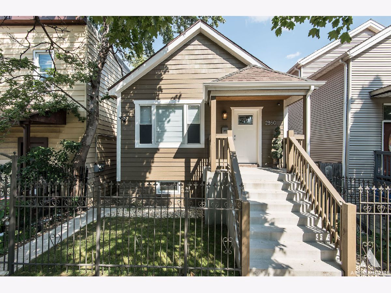
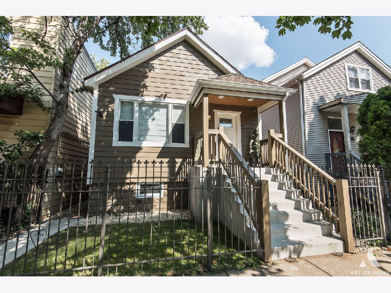
Room Specifics
Total Bedrooms: 4
Bedrooms Above Ground: 3
Bedrooms Below Ground: 1
Dimensions: —
Floor Type: Wood Laminate
Dimensions: —
Floor Type: Wood Laminate
Dimensions: —
Floor Type: Wood Laminate
Full Bathrooms: 2
Bathroom Amenities: —
Bathroom in Basement: 0
Rooms: No additional rooms
Basement Description: Finished
Other Specifics
| 2 | |
| Block | |
| — | |
| Patio | |
| — | |
| 25X125 | |
| Full,Pull Down Stair | |
| None | |
| Skylight(s), Wood Laminate Floors, Ceilings - 9 Foot | |
| Range, Microwave, Refrigerator, Stainless Steel Appliance(s) | |
| Not in DB | |
| — | |
| — | |
| — | |
| — |
Tax History
| Year | Property Taxes |
|---|---|
| 2019 | $2,733 |
| 2021 | $2,746 |
Contact Agent
Nearby Similar Homes
Nearby Sold Comparables
Contact Agent
Listing Provided By
Keller Williams Preferred Realty


