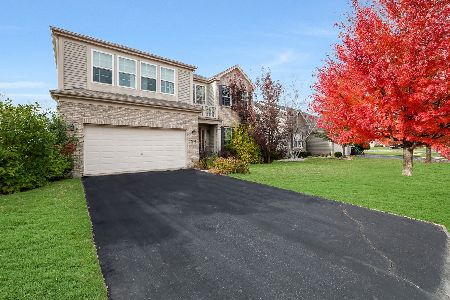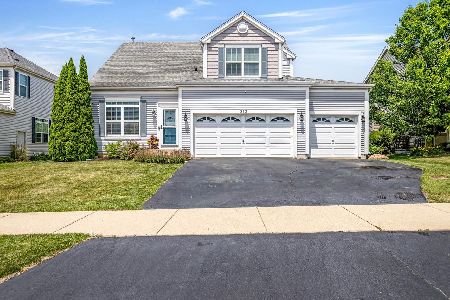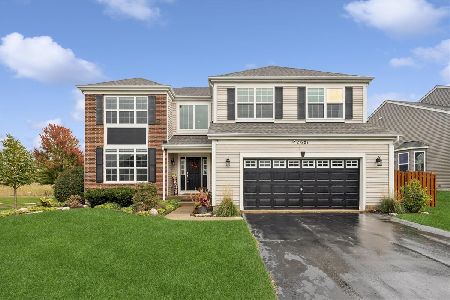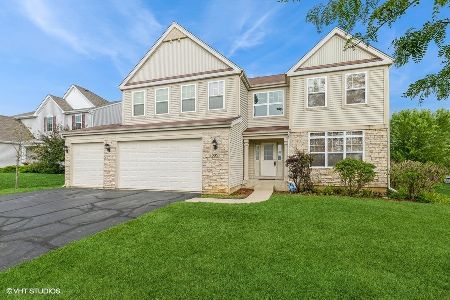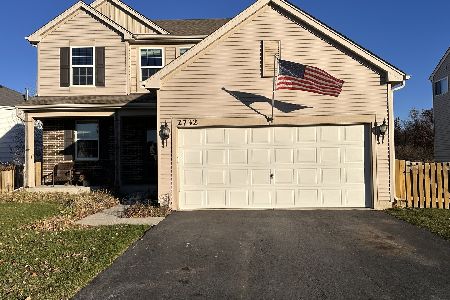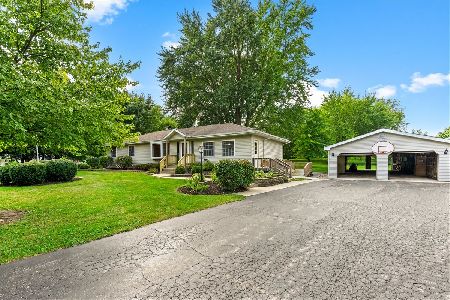2850 Braeburn Way, Woodstock, Illinois 60098
$307,000
|
Sold
|
|
| Status: | Closed |
| Sqft: | 2,612 |
| Cost/Sqft: | $118 |
| Beds: | 4 |
| Baths: | 3 |
| Year Built: | 2017 |
| Property Taxes: | $9,153 |
| Days On Market: | 1940 |
| Lot Size: | 0,00 |
Description
Spacious & modernly designed home is like new, built in 2017! Popular Galveston model features 4 bedrooms, 2 1/2 baths, 1st Flr office/den & 3-car garage. Beautiful 2-story foyer sets the tone and guides you into the spacious family room featuring a gas log fireplace with a shiplap surround. On trend kitchen with 42" cabinets, pantry, island and plenty of space for in kitchen dining. 4 bedrooms upstairs, retreat to the master bedroom suite complete w/ a large walk in closet, soaker tub, double vanity & separate shower. Full size unfinished basement with high ceilings and fenced in yard. Close to shopping, restaurants, highway, and walking to elementary school! Welcome Home!
Property Specifics
| Single Family | |
| — | |
| Traditional | |
| 2017 | |
| Full | |
| GALVESTON C | |
| No | |
| — |
| Mc Henry | |
| Apple Creek Estates | |
| 134 / Annual | |
| Insurance | |
| Public | |
| Public Sewer | |
| 10784578 | |
| 1317377006 |
Nearby Schools
| NAME: | DISTRICT: | DISTANCE: | |
|---|---|---|---|
|
Grade School
Prairiewood Elementary School |
200 | — | |
|
Middle School
Creekside Middle School |
200 | Not in DB | |
|
High School
Woodstock High School |
200 | Not in DB | |
Property History
| DATE: | EVENT: | PRICE: | SOURCE: |
|---|---|---|---|
| 28 Feb, 2018 | Sold | $284,665 | MRED MLS |
| 26 Sep, 2017 | Under contract | $277,045 | MRED MLS |
| 26 Sep, 2017 | Listed for sale | $277,045 | MRED MLS |
| 14 Sep, 2020 | Sold | $307,000 | MRED MLS |
| 2 Aug, 2020 | Under contract | $309,000 | MRED MLS |
| 31 Jul, 2020 | Listed for sale | $309,000 | MRED MLS |




















Room Specifics
Total Bedrooms: 4
Bedrooms Above Ground: 4
Bedrooms Below Ground: 0
Dimensions: —
Floor Type: Carpet
Dimensions: —
Floor Type: Carpet
Dimensions: —
Floor Type: Carpet
Full Bathrooms: 3
Bathroom Amenities: Separate Shower,Double Sink,Soaking Tub
Bathroom in Basement: 0
Rooms: Eating Area,Office
Basement Description: Unfinished
Other Specifics
| 3 | |
| Concrete Perimeter | |
| Asphalt | |
| Porch | |
| Fenced Yard | |
| 8161 | |
| — | |
| Full | |
| Wood Laminate Floors, First Floor Laundry, Walk-In Closet(s) | |
| Range, Dishwasher, Refrigerator, Washer, Dryer, Disposal, Stainless Steel Appliance(s) | |
| Not in DB | |
| Park, Curbs, Sidewalks, Street Lights, Street Paved | |
| — | |
| — | |
| Gas Log |
Tax History
| Year | Property Taxes |
|---|---|
| 2020 | $9,153 |
Contact Agent
Nearby Similar Homes
Nearby Sold Comparables
Contact Agent
Listing Provided By
Keller Williams Success Realty

