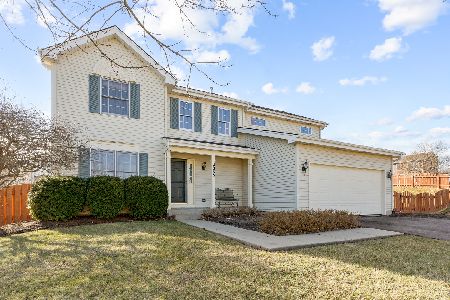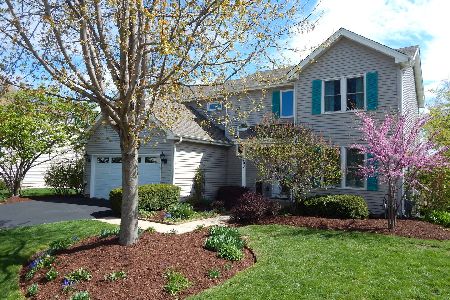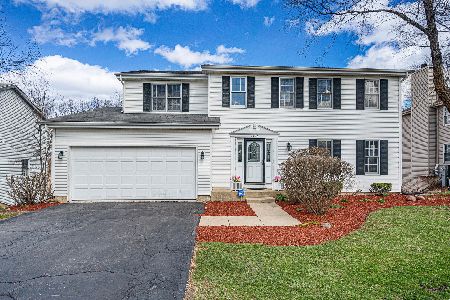2850 Randall Ridge Drive, Elgin, Illinois 60124
$302,000
|
Sold
|
|
| Status: | Closed |
| Sqft: | 2,084 |
| Cost/Sqft: | $144 |
| Beds: | 4 |
| Baths: | 3 |
| Year Built: | 1993 |
| Property Taxes: | $8,141 |
| Days On Market: | 2022 |
| Lot Size: | 0,34 |
Description
Hurry! We priced this home to sell! Beautiful traditional home on oversized corner lot in popular Randall Ridge subdivision! 301 schools! Great curb appeal! Covered front porch perfect for summer nights! Tile entry! Spacious front formal living room flows into the separate formal dining room perfect for entertaining! Cozy open family room with solid raised hearth brick fireplace and custom window treatments! Bright eat-in kitchen with 42" cabinetry, extra recessed lighting, tile backsplash, breakfast bar, deep depth pantry, some stainless steel appliances and separate eating area with sliding glass doors to the awesome fenced yard with custom deck, large 24' pool and oversized shed for all the extras! Master bedroom with double door entry, tons of natural light, walk-in closet with organizers and upgraded bath with large dual sink vanity with quartz countertops and aw4eseom Kohler spa tub! Gracious size secondary bedrooms! Finished basement allows for flexibility with rec room, exercise area or office! Extra storage in the cement crawl space! Freshly painted! Newer siding! Upgraded light fixtures! Neutral throughout! Close to all the shopping and transportation!
Property Specifics
| Single Family | |
| — | |
| Colonial | |
| 1993 | |
| Partial | |
| — | |
| No | |
| 0.34 |
| Kane | |
| Randall Ridge | |
| — / Not Applicable | |
| None | |
| Public | |
| Public Sewer | |
| 10780887 | |
| 0617258001 |
Property History
| DATE: | EVENT: | PRICE: | SOURCE: |
|---|---|---|---|
| 28 Aug, 2020 | Sold | $302,000 | MRED MLS |
| 16 Jul, 2020 | Under contract | $299,900 | MRED MLS |
| 14 Jul, 2020 | Listed for sale | $299,900 | MRED MLS |
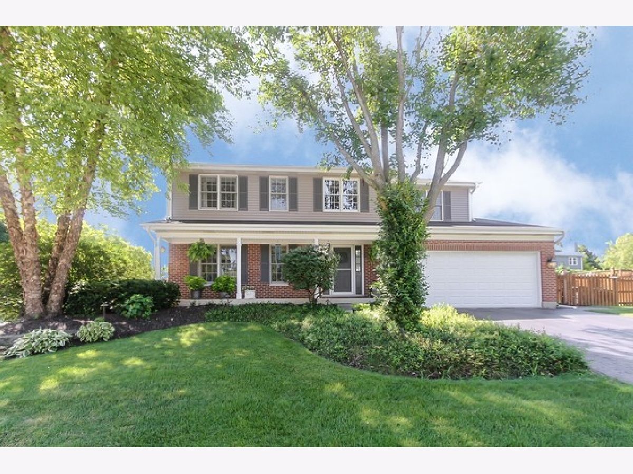
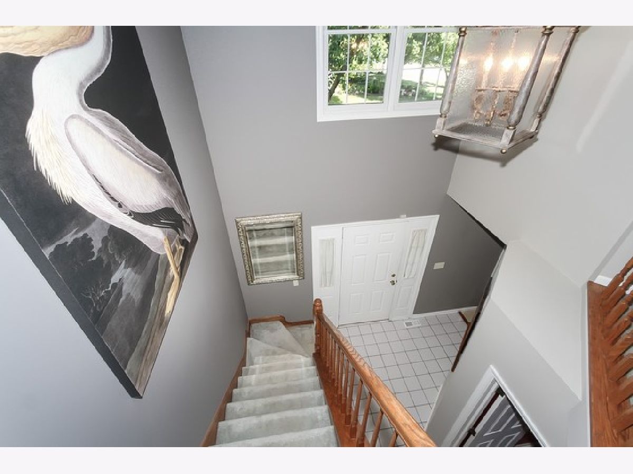
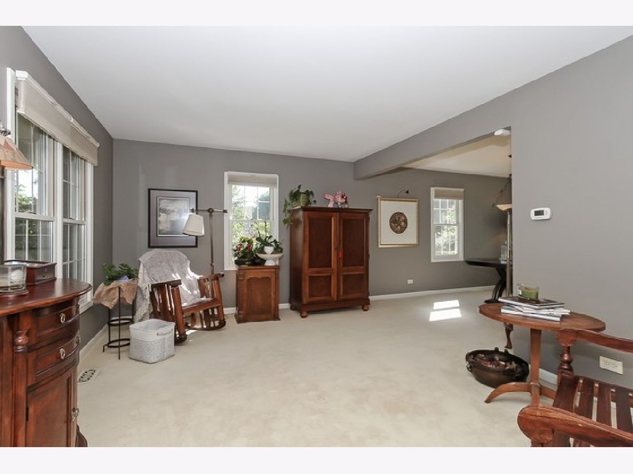
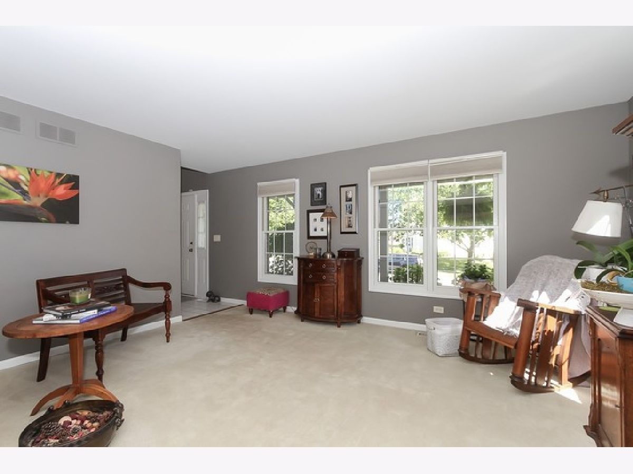


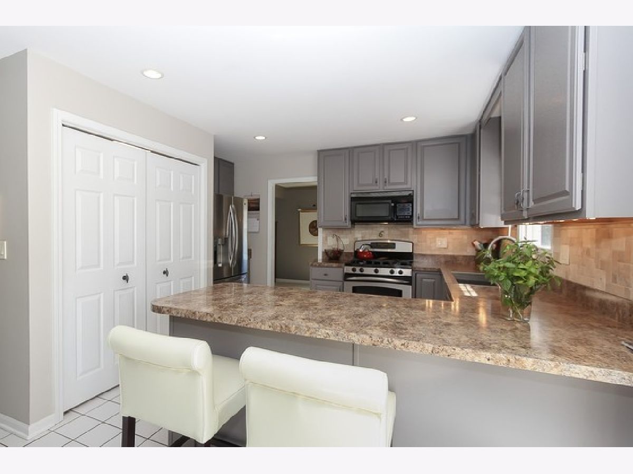

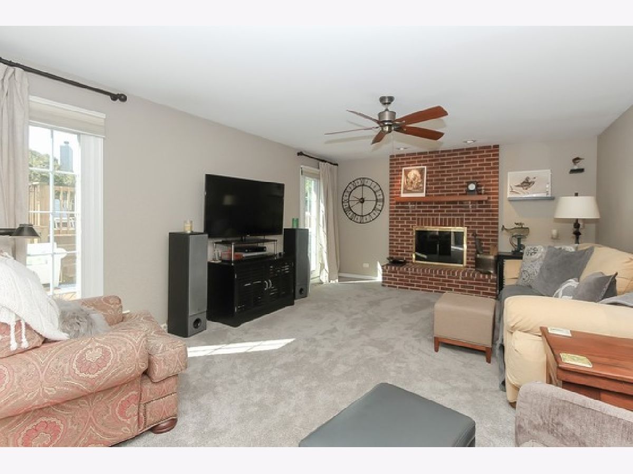
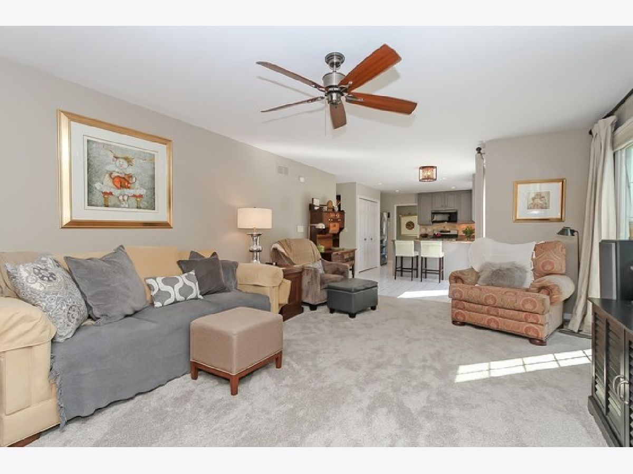


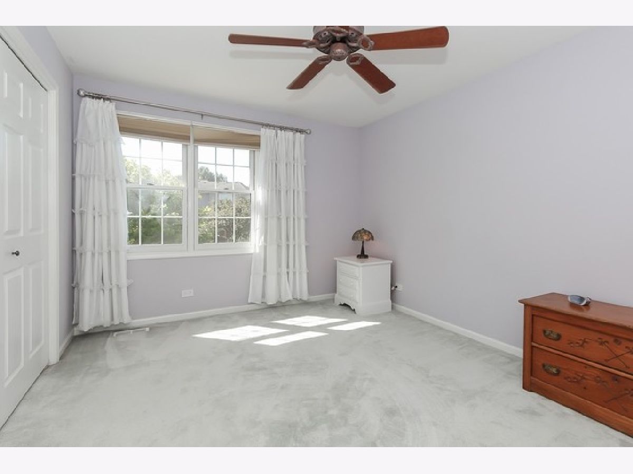
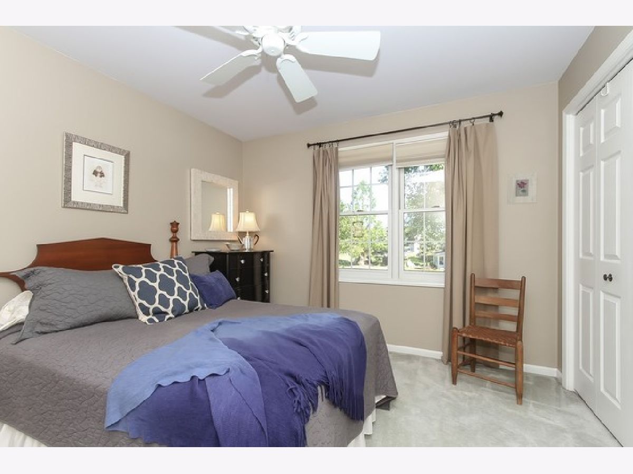

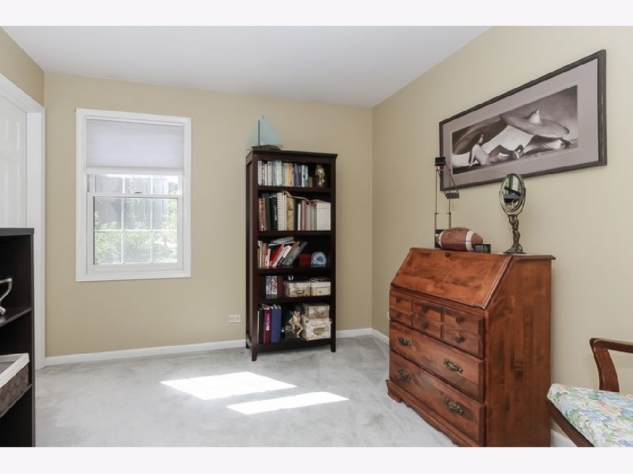

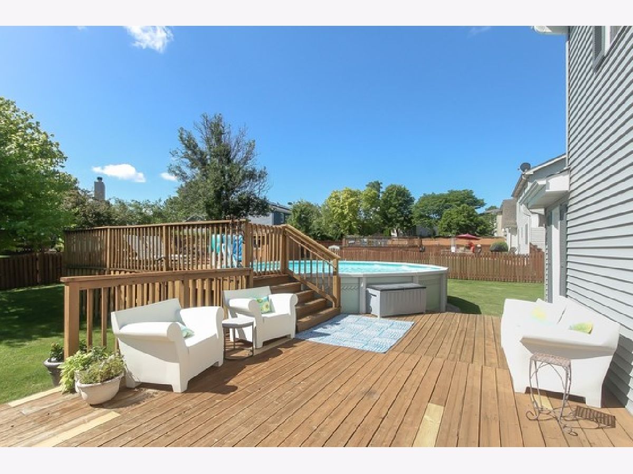
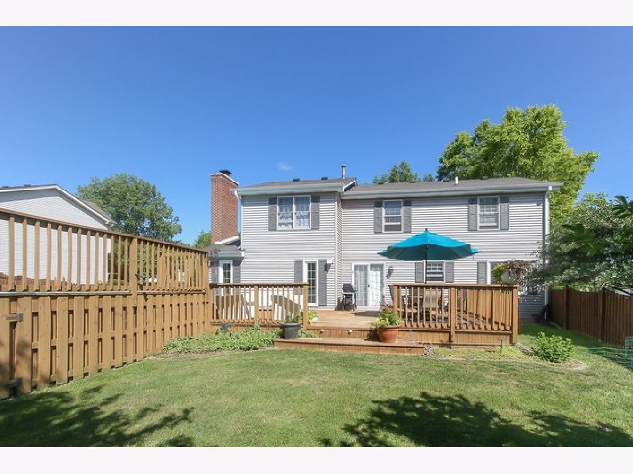
Room Specifics
Total Bedrooms: 4
Bedrooms Above Ground: 4
Bedrooms Below Ground: 0
Dimensions: —
Floor Type: Carpet
Dimensions: —
Floor Type: Carpet
Dimensions: —
Floor Type: Carpet
Full Bathrooms: 3
Bathroom Amenities: Separate Shower,Double Sink
Bathroom in Basement: 0
Rooms: Utility Room-Lower Level,Recreation Room
Basement Description: Finished,Crawl
Other Specifics
| 2 | |
| Concrete Perimeter | |
| Asphalt | |
| Deck, Above Ground Pool, Storms/Screens | |
| Fenced Yard | |
| 125X134X100X132 | |
| — | |
| Full | |
| — | |
| Range, Microwave, Dishwasher, Refrigerator, Washer, Dryer, Disposal | |
| Not in DB | |
| — | |
| — | |
| — | |
| Wood Burning, Attached Fireplace Doors/Screen |
Tax History
| Year | Property Taxes |
|---|---|
| 2020 | $8,141 |
Contact Agent
Nearby Similar Homes
Nearby Sold Comparables
Contact Agent
Listing Provided By
REMAX Horizon

