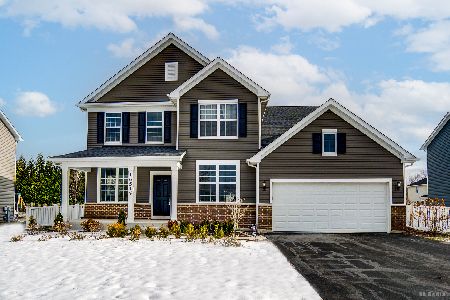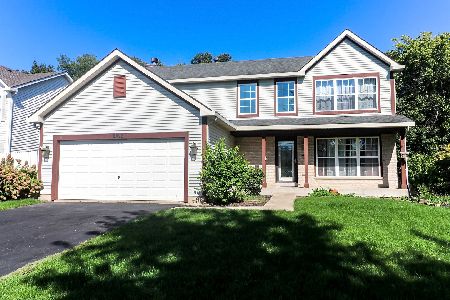2850 Sun Valley Drive, Plainfield, Illinois 60586
$263,000
|
Sold
|
|
| Status: | Closed |
| Sqft: | 1,976 |
| Cost/Sqft: | $137 |
| Beds: | 4 |
| Baths: | 3 |
| Year Built: | 2000 |
| Property Taxes: | $5,557 |
| Days On Market: | 2075 |
| Lot Size: | 0,17 |
Description
Easy to show, even now! A remarkable wooded lot.... gorgeous and different than anything else that you are likely to see. Private views, dramatic at all times of the year. Great home with full finished lookout/english basement. Updated roof with architectural shingles. Updated kitchen with stainless appliances, granite, tiled backsplash and wood floors. Large master suite with walk in closet and spacious full bath with dual sinks. Four bedrooms and two full baths on the 2nd floor, plus laundry. Finished basement has large rec room with windows looking out over the yard, office/bedroom and storage. Large deck overlooks the yard, steps down to spacious paver patio with hot tub (will need a new lid and lifter)
Property Specifics
| Single Family | |
| — | |
| Traditional | |
| 2000 | |
| Full,English | |
| — | |
| No | |
| 0.17 |
| Will | |
| Lakewood At Caton Farm | |
| 176 / Annual | |
| Insurance | |
| Public | |
| Public Sewer | |
| 10720456 | |
| 6032810203100000 |
Nearby Schools
| NAME: | DISTRICT: | DISTANCE: | |
|---|---|---|---|
|
Grade School
Charles Reed Elementary School |
202 | — | |
|
Middle School
Drauden Point Middle School |
202 | Not in DB | |
|
High School
Plainfield South High School |
202 | Not in DB | |
Property History
| DATE: | EVENT: | PRICE: | SOURCE: |
|---|---|---|---|
| 17 Jul, 2020 | Sold | $263,000 | MRED MLS |
| 30 May, 2020 | Under contract | $269,900 | MRED MLS |
| 20 May, 2020 | Listed for sale | $269,900 | MRED MLS |
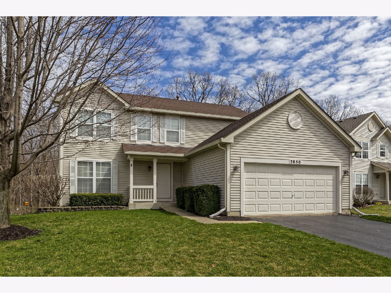
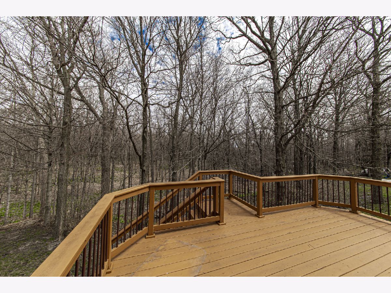
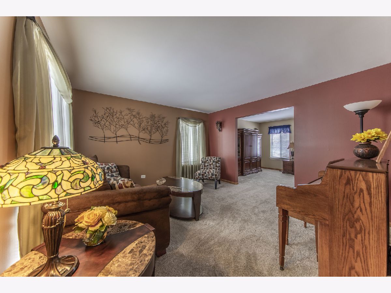
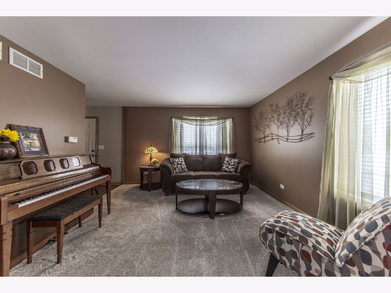
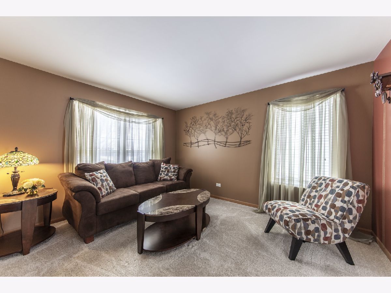
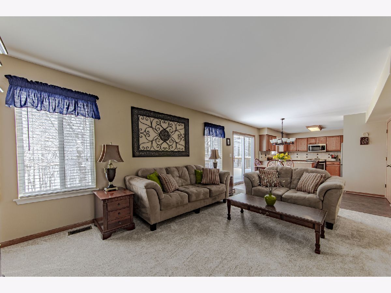
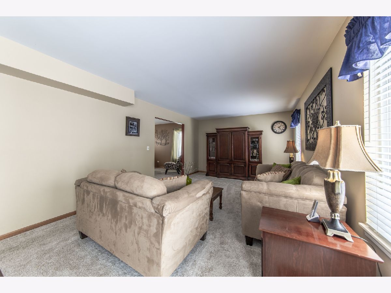
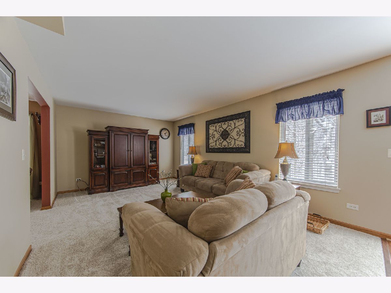
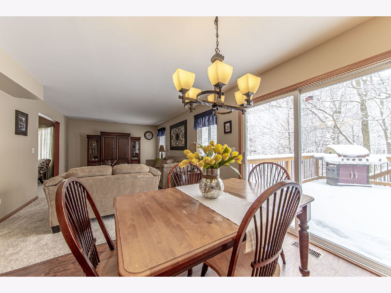
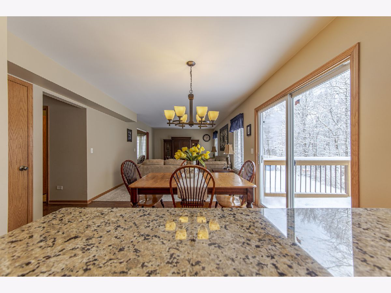
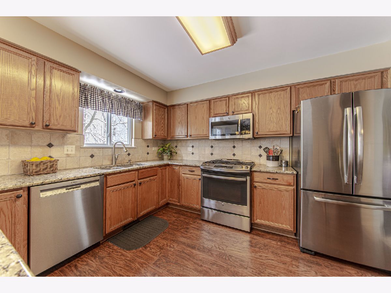
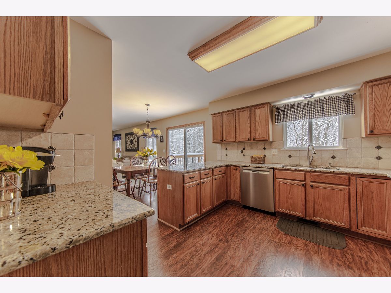
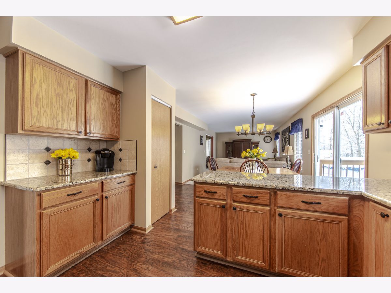
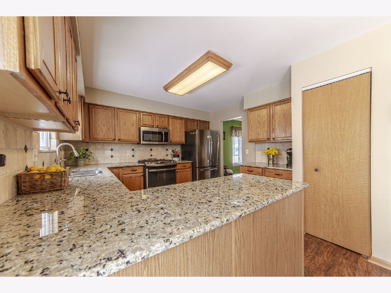
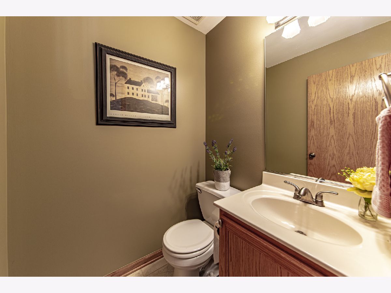
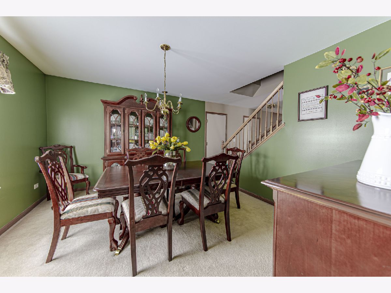
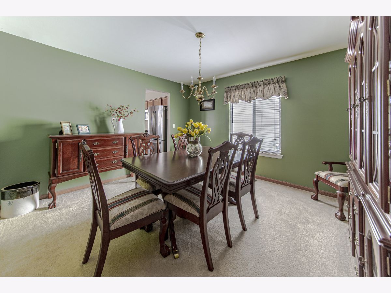
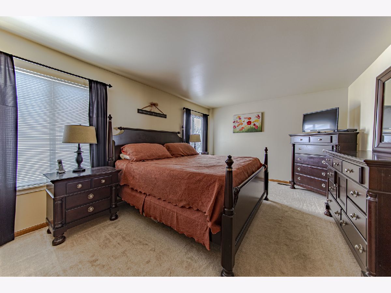
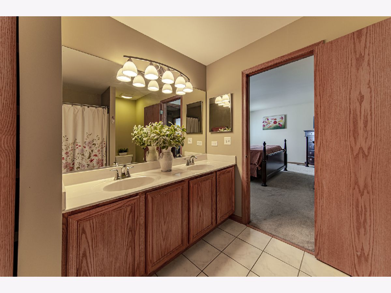
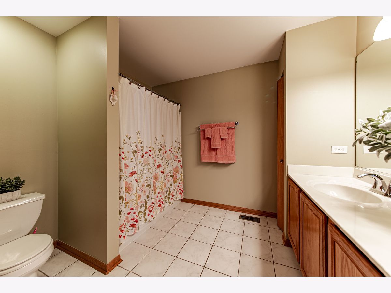
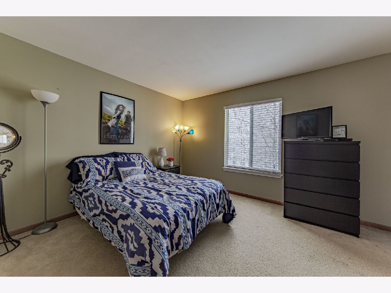
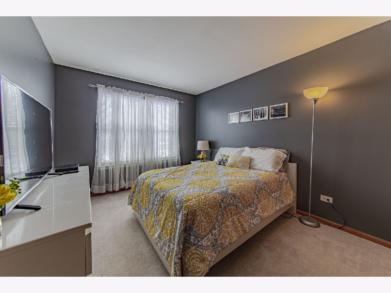
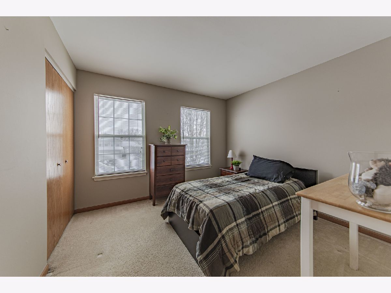
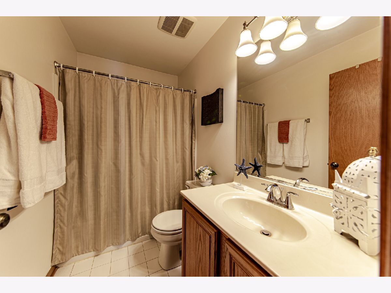
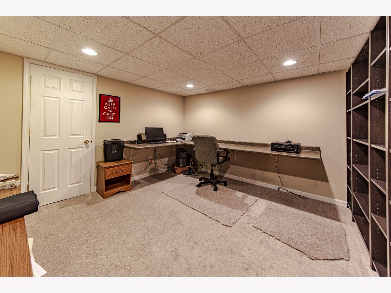
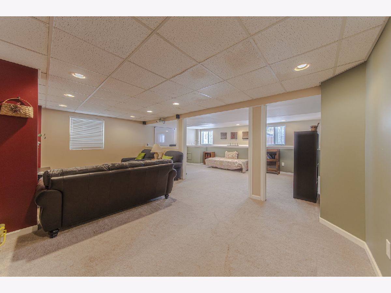
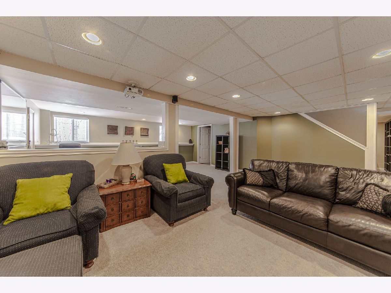
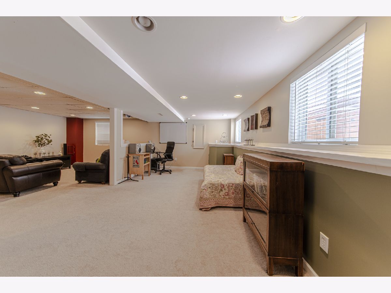
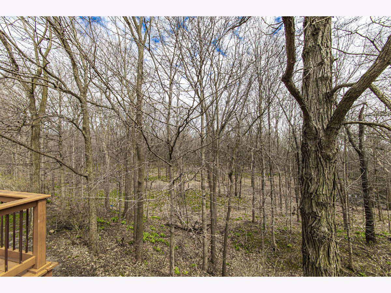
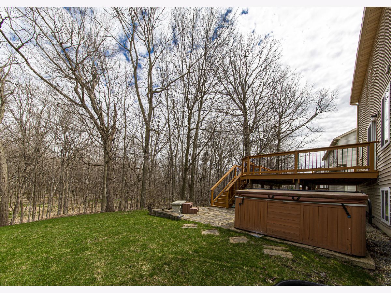
Room Specifics
Total Bedrooms: 5
Bedrooms Above Ground: 4
Bedrooms Below Ground: 1
Dimensions: —
Floor Type: Carpet
Dimensions: —
Floor Type: Carpet
Dimensions: —
Floor Type: Carpet
Dimensions: —
Floor Type: —
Full Bathrooms: 3
Bathroom Amenities: Double Sink
Bathroom in Basement: 0
Rooms: Bedroom 5,Recreation Room
Basement Description: Finished,Egress Window
Other Specifics
| 2 | |
| Concrete Perimeter | |
| Asphalt | |
| — | |
| Wooded,Rear of Lot,Mature Trees | |
| 76X122X59X112 | |
| — | |
| Full | |
| Hardwood Floors, Wood Laminate Floors, Second Floor Laundry, Walk-In Closet(s) | |
| Range, Microwave, Dishwasher, Refrigerator, Washer, Dryer, Disposal, Stainless Steel Appliance(s), Range Hood | |
| Not in DB | |
| — | |
| — | |
| — | |
| — |
Tax History
| Year | Property Taxes |
|---|---|
| 2020 | $5,557 |
Contact Agent
Nearby Sold Comparables
Contact Agent
Listing Provided By
RE/MAX of Naperville

