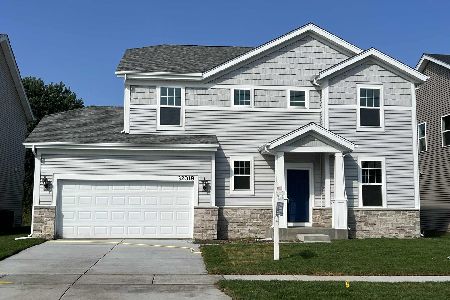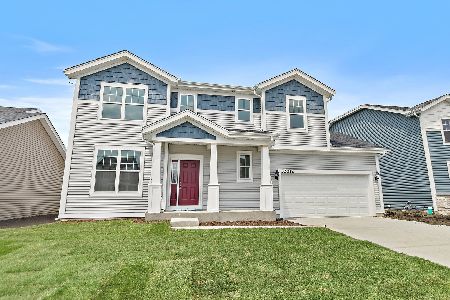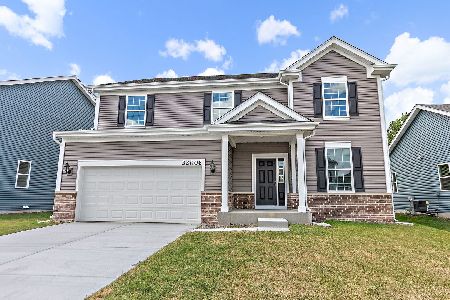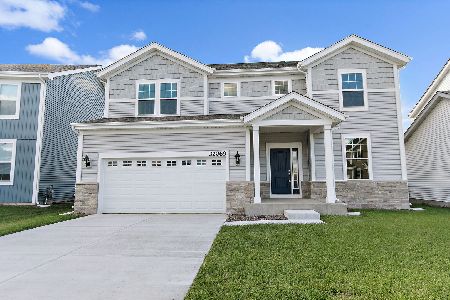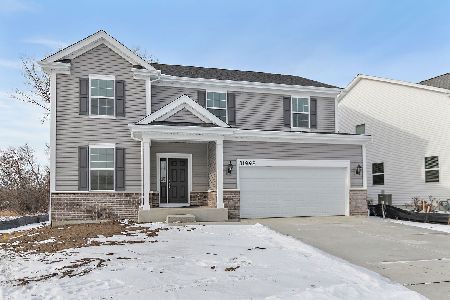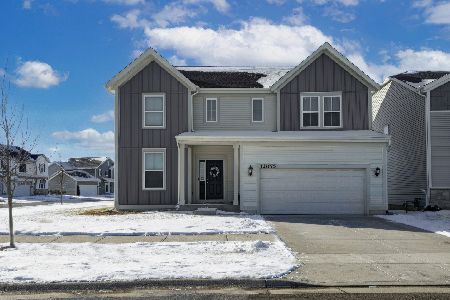28503 Wagon Trail Road, Lakemoor, Illinois 60051
$192,000
|
Sold
|
|
| Status: | Closed |
| Sqft: | 1,542 |
| Cost/Sqft: | $133 |
| Beds: | 3 |
| Baths: | 3 |
| Year Built: | 1998 |
| Property Taxes: | $7,300 |
| Days On Market: | 3523 |
| Lot Size: | 0,21 |
Description
Amazing spruce model in pristine condition w/ finished basement & large fenced yard, nice patio. Bright and open updated kitchen with w/stainless appliances and large movable center island and sliders to fenced yard. Family room with fireplace has very versatile floor plan currently used a large dining area. Freshly painted and neural decor throughout. Vaulted ceilings with skylites! Roof and siding '12. New water heater. Quick close possible. Home is in great condition and ready for you to move into!
Property Specifics
| Single Family | |
| — | |
| Colonial | |
| 1998 | |
| Full | |
| SPRUCE | |
| No | |
| 0.21 |
| Lake | |
| Lakemoor Farms | |
| 149 / Annual | |
| Other | |
| Public | |
| Public Sewer, Sewer-Storm | |
| 09247250 | |
| 05333060280000 |
Nearby Schools
| NAME: | DISTRICT: | DISTANCE: | |
|---|---|---|---|
|
Grade School
Big Hollow Elementary School |
38 | — | |
|
Middle School
Big Hollow School |
38 | Not in DB | |
|
High School
Grant Community High School |
124 | Not in DB | |
Property History
| DATE: | EVENT: | PRICE: | SOURCE: |
|---|---|---|---|
| 30 Aug, 2012 | Sold | $163,000 | MRED MLS |
| 14 Jul, 2012 | Under contract | $165,000 | MRED MLS |
| 18 Jun, 2012 | Listed for sale | $165,000 | MRED MLS |
| 13 Dec, 2012 | Sold | $170,000 | MRED MLS |
| 31 Oct, 2012 | Under contract | $189,900 | MRED MLS |
| — | Last price change | $195,900 | MRED MLS |
| 30 Jun, 2012 | Listed for sale | $199,900 | MRED MLS |
| 29 Sep, 2016 | Sold | $192,000 | MRED MLS |
| 17 Aug, 2016 | Under contract | $205,000 | MRED MLS |
| — | Last price change | $210,000 | MRED MLS |
| 4 Jun, 2016 | Listed for sale | $210,000 | MRED MLS |
Room Specifics
Total Bedrooms: 3
Bedrooms Above Ground: 3
Bedrooms Below Ground: 0
Dimensions: —
Floor Type: Carpet
Dimensions: —
Floor Type: Carpet
Full Bathrooms: 3
Bathroom Amenities: —
Bathroom in Basement: 0
Rooms: Utility Room-1st Floor
Basement Description: Finished
Other Specifics
| 2 | |
| Concrete Perimeter | |
| Asphalt | |
| — | |
| Corner Lot | |
| 54X21X113X75X125 | |
| — | |
| Full | |
| Vaulted/Cathedral Ceilings, Skylight(s), First Floor Laundry | |
| Range, Microwave, Dishwasher, Refrigerator, Washer, Dryer, Disposal, Stainless Steel Appliance(s) | |
| Not in DB | |
| — | |
| — | |
| — | |
| Attached Fireplace Doors/Screen, Gas Log |
Tax History
| Year | Property Taxes |
|---|---|
| 2012 | $7,381 |
| 2012 | $6,912 |
| 2016 | $7,300 |
Contact Agent
Nearby Similar Homes
Nearby Sold Comparables
Contact Agent
Listing Provided By
RE/MAX Plaza

