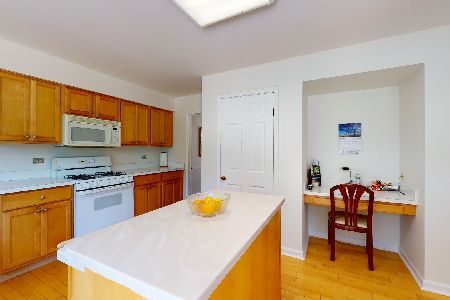2851 Canterbury Drive, Northbrook, Illinois 60062
$901,000
|
Sold
|
|
| Status: | Closed |
| Sqft: | 0 |
| Cost/Sqft: | — |
| Beds: | 4 |
| Baths: | 3 |
| Year Built: | 1972 |
| Property Taxes: | $10,837 |
| Days On Market: | 369 |
| Lot Size: | 0,28 |
Description
This timeless center entry colonial seamlessly blends classic architecture with modern updates, offering an elegant and functional floor plan in a prime location. The main level features a grand foyer and is nestled between a formal living room and dining room with crown molding and chair rail detailing. The eat-in kitchen is adorned with diagonally placed hardwood flooring, Corian countertops, a center island, sliding glass door to lush backyard and premium appliances, including a Subzero refrigerator. A spacious family room with hardwood floors, built-in cabinetry, a gas fireplace, and access to a wood deck with a pergola is adjacent to the living room making entertaining a breeze. Completing this level are a powder room and an oversized laundry/mud room with Maytag appliances, ample storage and access to the two car garage. Upstairs, the serene primary suite offers crown molding, a walk-in closet, and an en-suite bathroom with dual vanities and a water closet. Three additional bedrooms, all with generous closet space, share a well-appointed hall bathroom, while a double-door linen closet adds extra storage. The finished basement includes a recreation room with a cedar closet and multiple storage closets. Outdoor living shines with a deck, pergola, and brick patio surrounded by beautiful landscaping. Key updates include a Nest Thermostat, newer range, attic insulation & more! This meticulously maintained home offers move-in-ready charm and modern convenience in highly acclaimed District 30 schools and just minutes to shopping, dining, parks, recreation & easy access to I-294!
Property Specifics
| Single Family | |
| — | |
| — | |
| 1972 | |
| — | |
| — | |
| No | |
| 0.28 |
| Cook | |
| — | |
| — / Not Applicable | |
| — | |
| — | |
| — | |
| 12272117 | |
| 04174130130000 |
Nearby Schools
| NAME: | DISTRICT: | DISTANCE: | |
|---|---|---|---|
|
Grade School
Wescott Elementary School |
30 | — | |
|
Middle School
Maple School |
30 | Not in DB | |
|
High School
Glenbrook North High School |
225 | Not in DB | |
Property History
| DATE: | EVENT: | PRICE: | SOURCE: |
|---|---|---|---|
| 4 Mar, 2025 | Sold | $901,000 | MRED MLS |
| 20 Jan, 2025 | Under contract | $849,000 | MRED MLS |
| 16 Jan, 2025 | Listed for sale | $849,000 | MRED MLS |
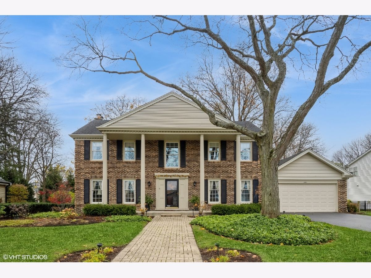
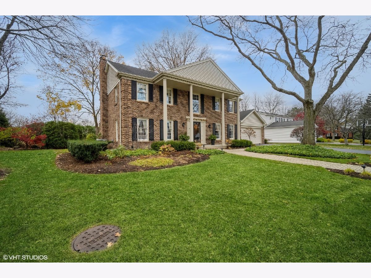
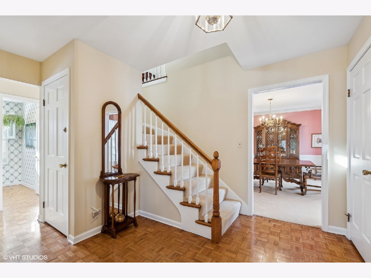
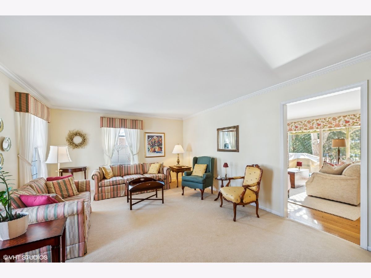
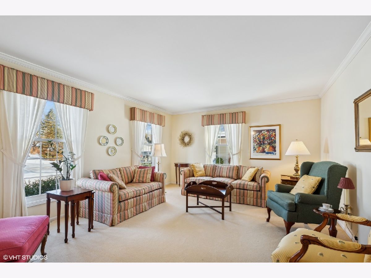
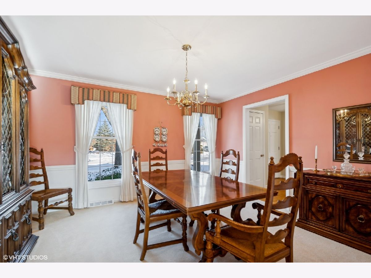
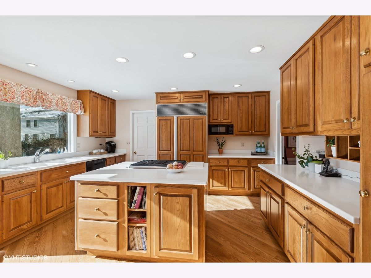
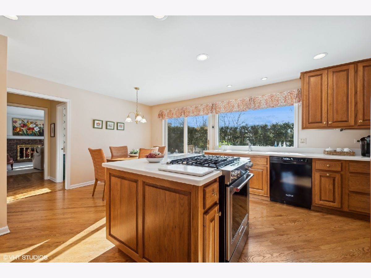
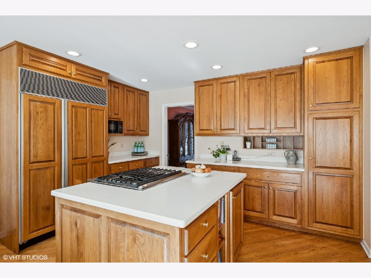
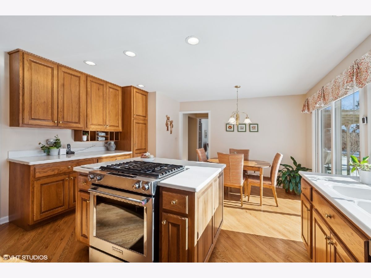
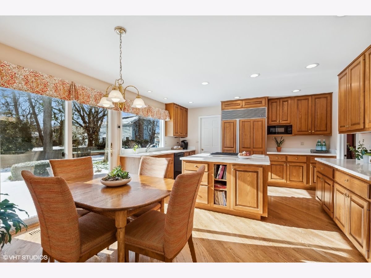
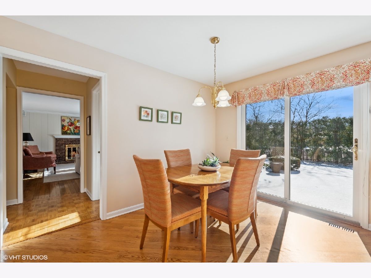
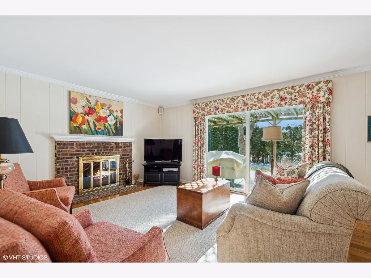
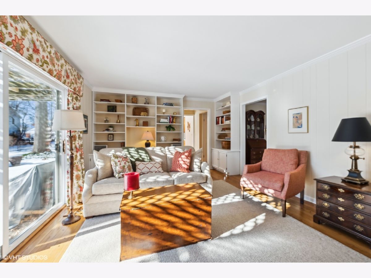
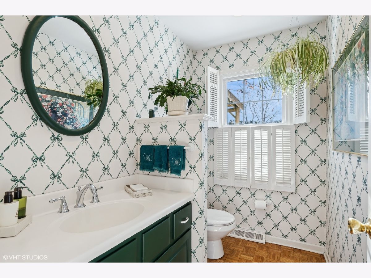
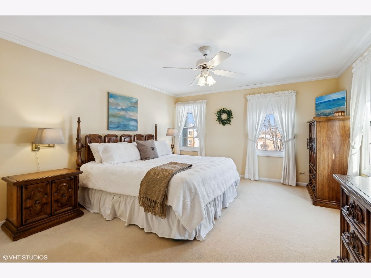
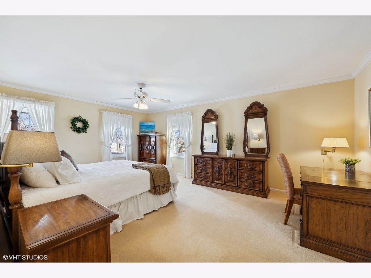
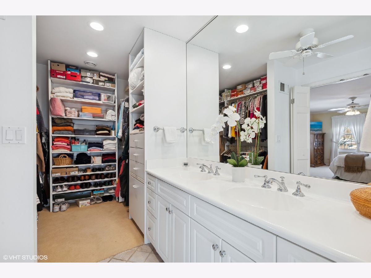
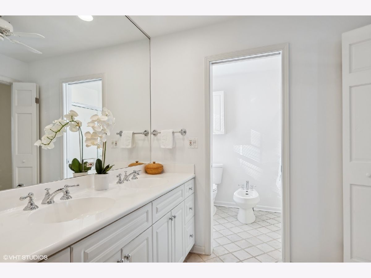
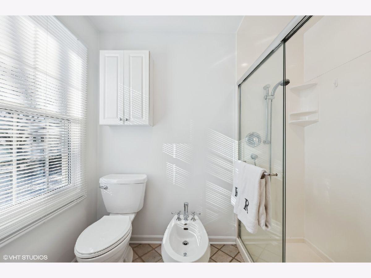
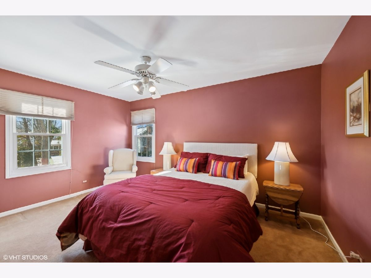
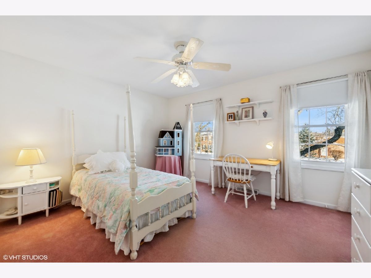
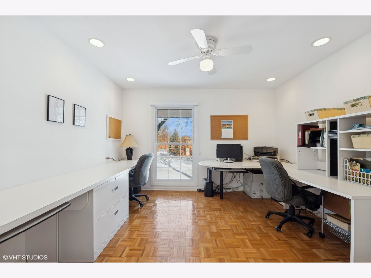
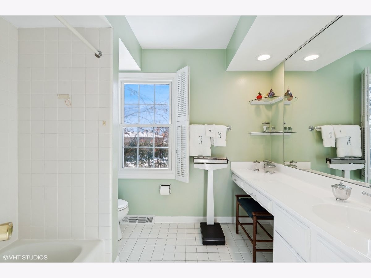
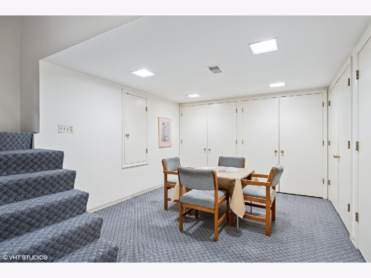
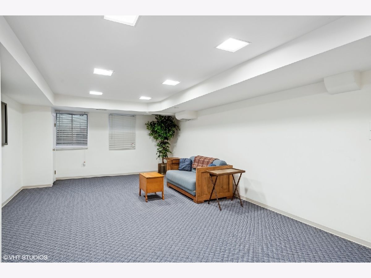
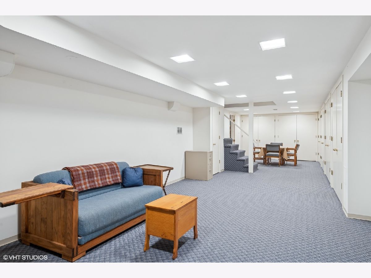
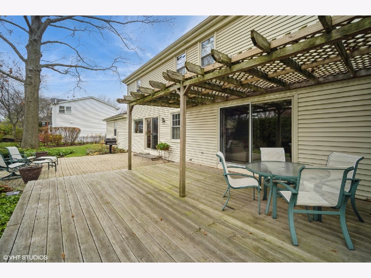
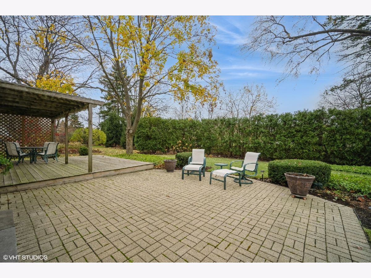
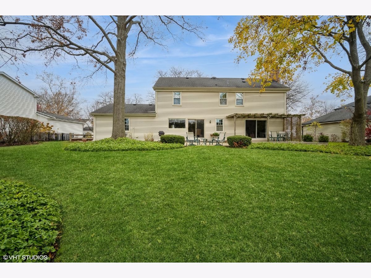
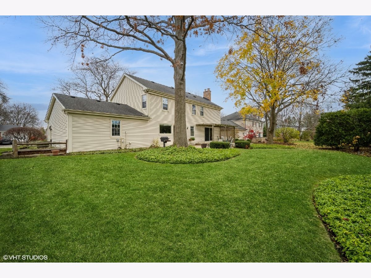
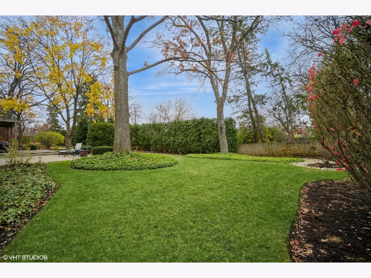
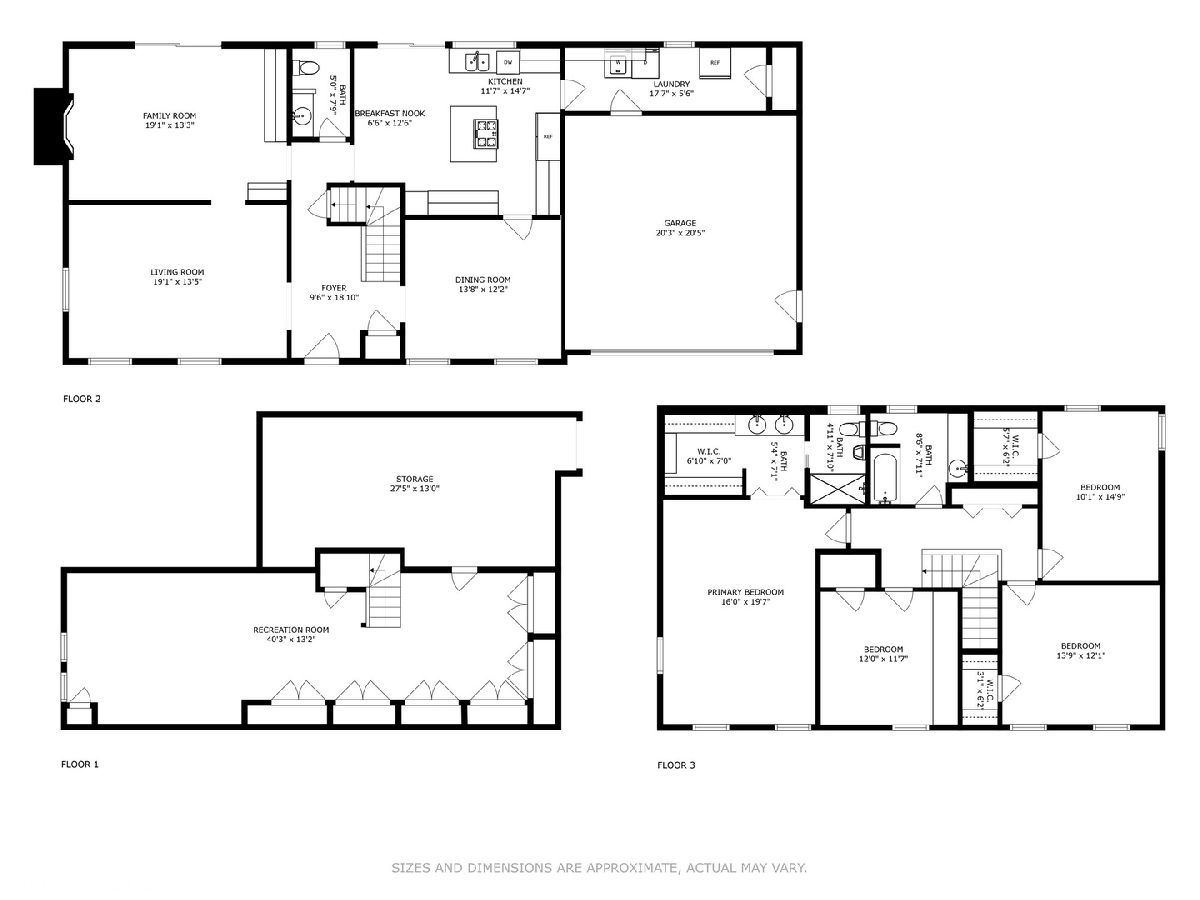
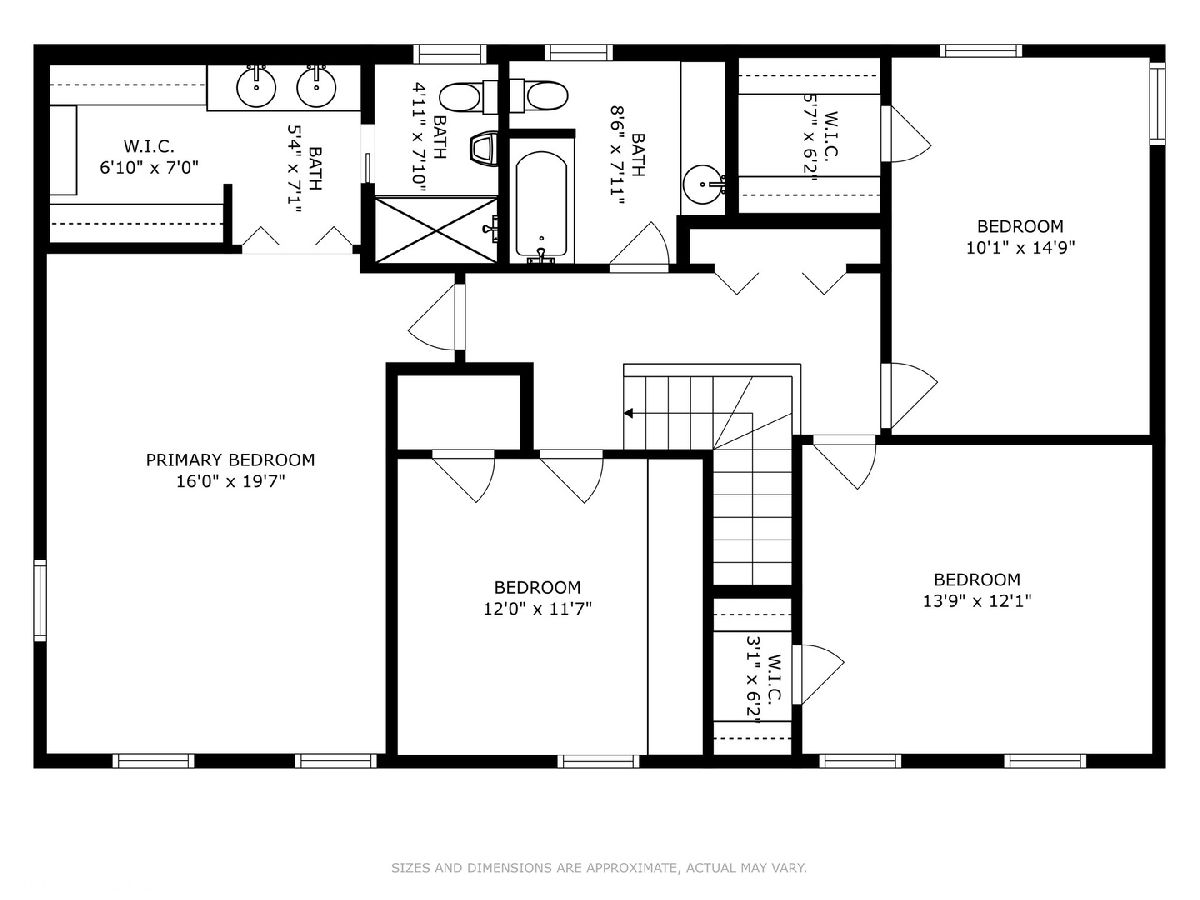
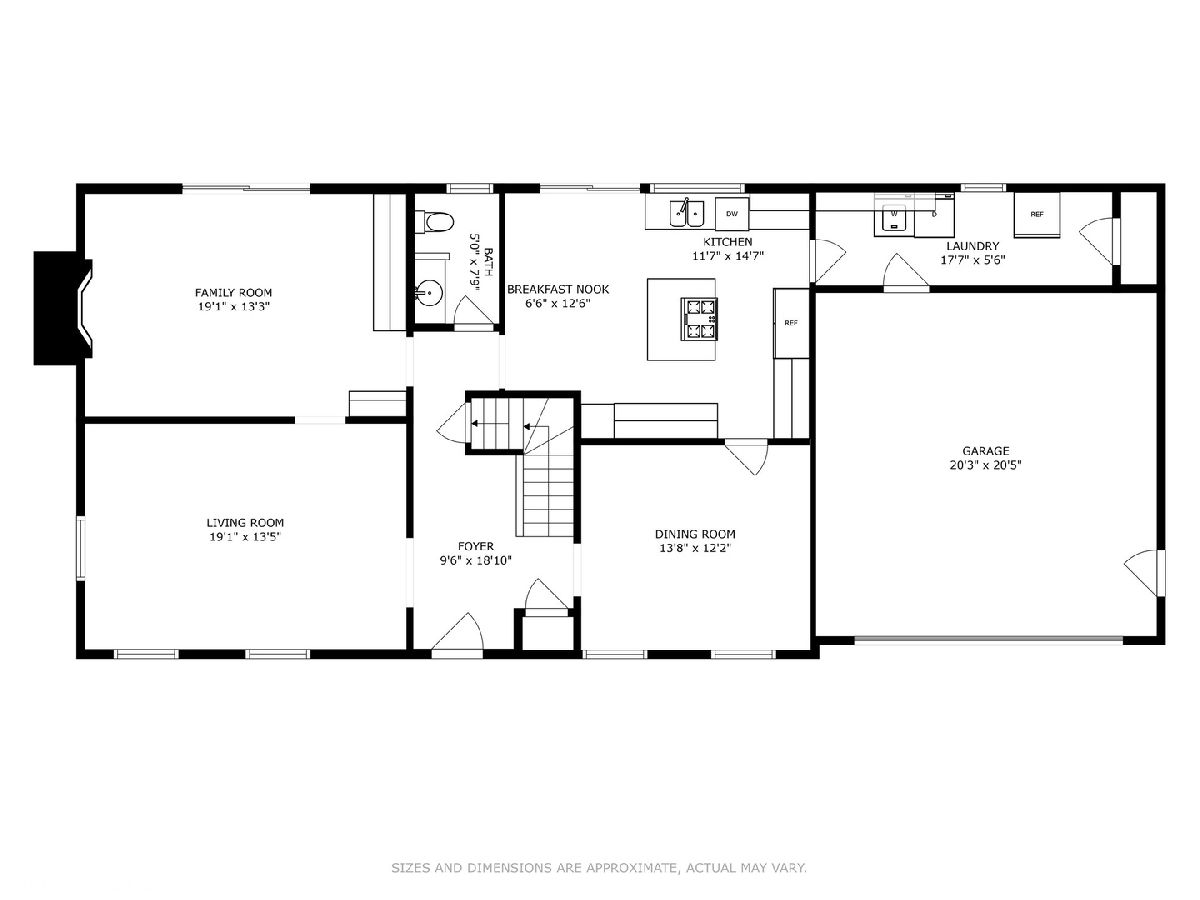
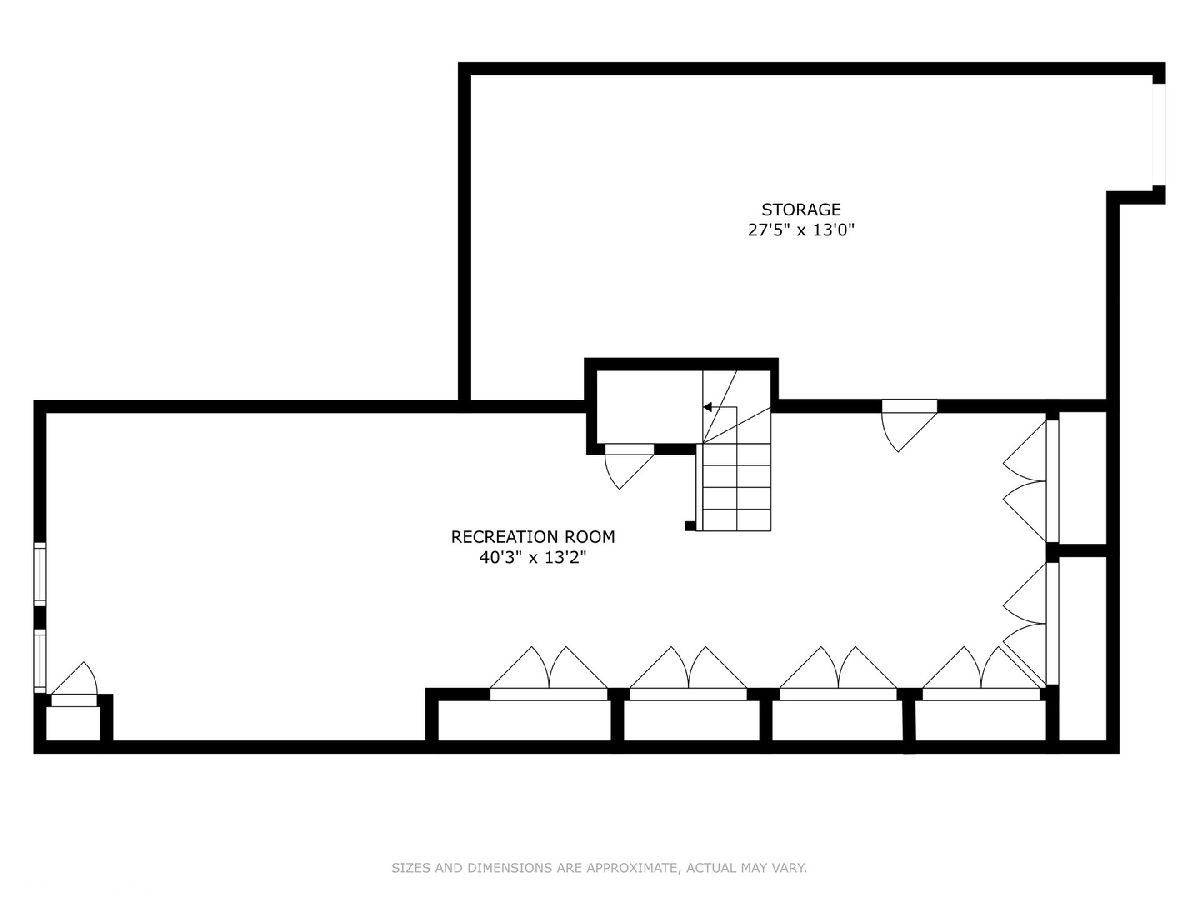
Room Specifics
Total Bedrooms: 4
Bedrooms Above Ground: 4
Bedrooms Below Ground: 0
Dimensions: —
Floor Type: —
Dimensions: —
Floor Type: —
Dimensions: —
Floor Type: —
Full Bathrooms: 3
Bathroom Amenities: —
Bathroom in Basement: 0
Rooms: —
Basement Description: Finished
Other Specifics
| 2 | |
| — | |
| Asphalt | |
| — | |
| — | |
| 96X127 | |
| Pull Down Stair | |
| — | |
| — | |
| — | |
| Not in DB | |
| — | |
| — | |
| — | |
| — |
Tax History
| Year | Property Taxes |
|---|---|
| 2025 | $10,837 |
Contact Agent
Nearby Similar Homes
Nearby Sold Comparables
Contact Agent
Listing Provided By
@properties Christie's International Real Estate







