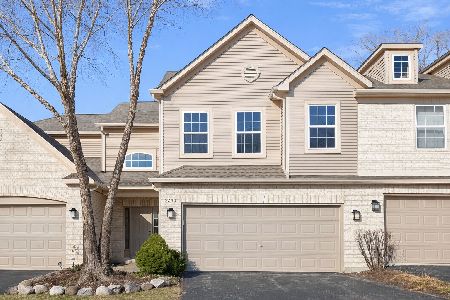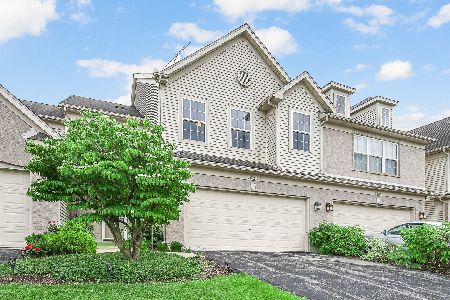2851 Granite Court, Prairie Grove, Illinois 60012
$132,000
|
Sold
|
|
| Status: | Closed |
| Sqft: | 1,289 |
| Cost/Sqft: | $104 |
| Beds: | 2 |
| Baths: | 1 |
| Year Built: | 2003 |
| Property Taxes: | $2,494 |
| Days On Market: | 3446 |
| Lot Size: | 0,00 |
Description
Are you looking to downsize or just need everything on one floor? Then this could be your new home. This is a one level ranch townhome located in Cobblestone Woods with a very private setting. If you like not having neighbors in back of you this is perfect because you have a view of the woods. Just know that you have a roomy eat-in kitchen with a breakfast bar. The sparkling white cabinets and slate colored counter tops are a stunning look. The kitchen also features stainless steel appliances & tons of counter space & cabinetry. You will also be able to enjoy evenings by the fireplace which is in the living room and opens up to the kitchen and dining area. The dining rooms also has sliding glass doors to the patio. The master bedroom is huge & big enough for a sitting area. The walk-in closet is everything you dreamed of with built-in California style shelving. The guest room can be used as a bedroom or office. Big oversized garage for tons of storage. Great access to Route 31 too.
Property Specifics
| Condos/Townhomes | |
| 2 | |
| — | |
| 2003 | |
| None | |
| AVALON | |
| No | |
| — |
| Mc Henry | |
| Cobblestone Woods | |
| 124 / Monthly | |
| Insurance,Exterior Maintenance,Lawn Care,Scavenger,Snow Removal | |
| Public | |
| Public Sewer | |
| 09313869 | |
| 1416483013 |
Nearby Schools
| NAME: | DISTRICT: | DISTANCE: | |
|---|---|---|---|
|
Grade School
North Elementary School |
47 | — | |
|
Middle School
Hannah Beardsley Middle School |
47 | Not in DB | |
|
High School
Prairie Ridge High School |
155 | Not in DB | |
Property History
| DATE: | EVENT: | PRICE: | SOURCE: |
|---|---|---|---|
| 18 Oct, 2016 | Sold | $132,000 | MRED MLS |
| 23 Aug, 2016 | Under contract | $134,300 | MRED MLS |
| 12 Aug, 2016 | Listed for sale | $134,300 | MRED MLS |
Room Specifics
Total Bedrooms: 2
Bedrooms Above Ground: 2
Bedrooms Below Ground: 0
Dimensions: —
Floor Type: Carpet
Full Bathrooms: 1
Bathroom Amenities: Whirlpool,Double Sink
Bathroom in Basement: 0
Rooms: Eating Area,Foyer,Walk In Closet
Basement Description: None
Other Specifics
| 2 | |
| Concrete Perimeter | |
| Asphalt | |
| Patio, Storms/Screens, End Unit, Cable Access | |
| Landscaped,Wooded | |
| COMMON | |
| — | |
| — | |
| First Floor Bedroom, First Floor Laundry, First Floor Full Bath, Laundry Hook-Up in Unit | |
| Range, Microwave, Dishwasher, Refrigerator, Washer, Dryer, Disposal, Stainless Steel Appliance(s) | |
| Not in DB | |
| — | |
| — | |
| Bike Room/Bike Trails | |
| Electric, Gas Log, Gas Starter |
Tax History
| Year | Property Taxes |
|---|---|
| 2016 | $2,494 |
Contact Agent
Nearby Similar Homes
Nearby Sold Comparables
Contact Agent
Listing Provided By
Baird & Warner








