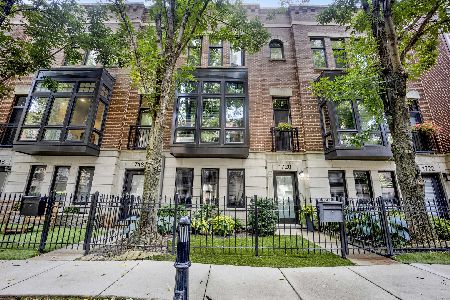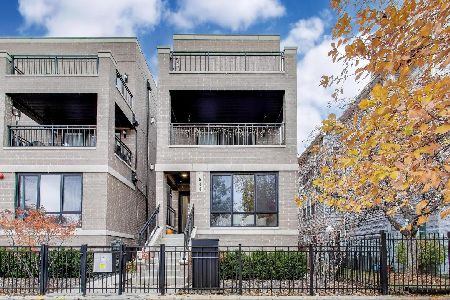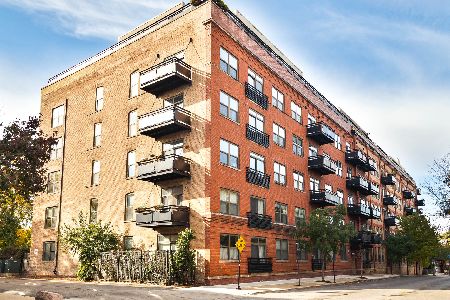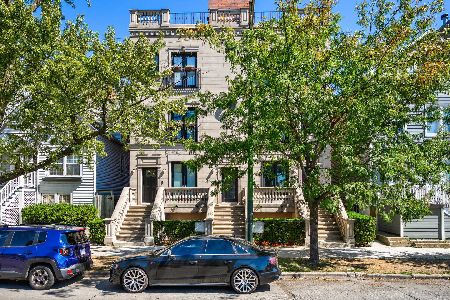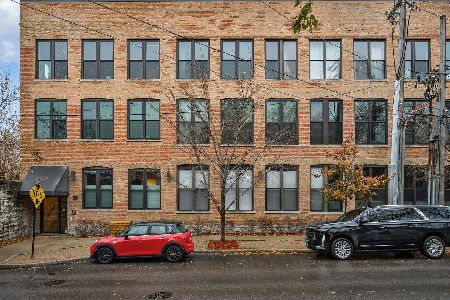2851 Hermitage Avenue, Lake View, Chicago, Illinois 60657
$950,000
|
Sold
|
|
| Status: | Closed |
| Sqft: | 3,300 |
| Cost/Sqft: | $288 |
| Beds: | 4 |
| Baths: | 4 |
| Year Built: | 2004 |
| Property Taxes: | $16,488 |
| Days On Market: | 1664 |
| Lot Size: | 0,00 |
Description
Beautiful 3300 square foot 4 bedroom/4 bathroom town home at Columbia Place that lives like a single family home. Stunning renovated kitchen with gray painted cabinets, quartz counters, marble subway tile backsplash, huge island with seating and walk-in pantry with barn door opens to family room with balcony. Huge living room/dining room with bay windows and gorgeous custom antique marble fireplace. Brand new carpet and paint throughout. 3 bedrooms, 2 bathrooms and laundry on one level! Spacious primary bedroom with professionally organized walk-in closet. All-natural stone primary bathroom features 2 sinks, oversized shower and soaking tub. Bonus top floor with huge recreation room (with custom murphy bed for 5th bedroom if needed), full bathroom and roof deck with great city views! First floor with big stone foyer, bedroom and full bathroom. 2 car attached garage with plenty of storage and ample street parking. Incredible community in BURLEY school district across from Chi Che Wang park and walkable to many other parks, restaurants and public transportation.
Property Specifics
| Condos/Townhomes | |
| 4 | |
| — | |
| 2004 | |
| None | |
| — | |
| No | |
| — |
| Cook | |
| Columbia Place | |
| 588 / Monthly | |
| Water,Insurance,Exterior Maintenance,Lawn Care,Scavenger,Snow Removal | |
| Lake Michigan | |
| Public Sewer | |
| 11099093 | |
| 14302232761025 |
Nearby Schools
| NAME: | DISTRICT: | DISTANCE: | |
|---|---|---|---|
|
Grade School
Burley Elementary School |
299 | — | |
|
High School
Lake View High School |
299 | Not in DB | |
Property History
| DATE: | EVENT: | PRICE: | SOURCE: |
|---|---|---|---|
| 12 Dec, 2007 | Sold | $925,000 | MRED MLS |
| 29 Oct, 2007 | Under contract | $965,000 | MRED MLS |
| — | Last price change | $989,000 | MRED MLS |
| 5 Sep, 2007 | Listed for sale | $989,000 | MRED MLS |
| 16 Jul, 2021 | Sold | $950,000 | MRED MLS |
| 26 May, 2021 | Under contract | $949,000 | MRED MLS |
| 24 May, 2021 | Listed for sale | $949,000 | MRED MLS |
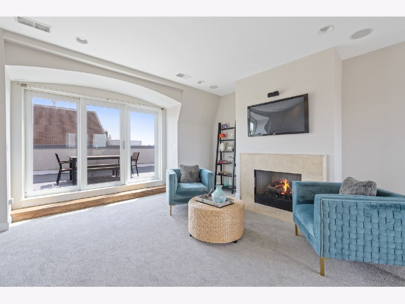
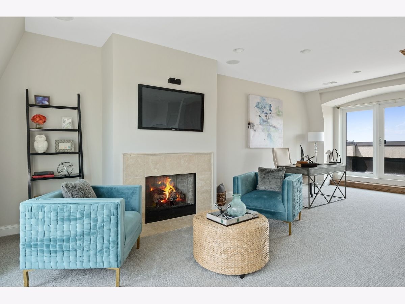
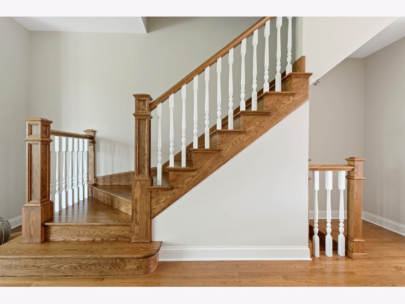
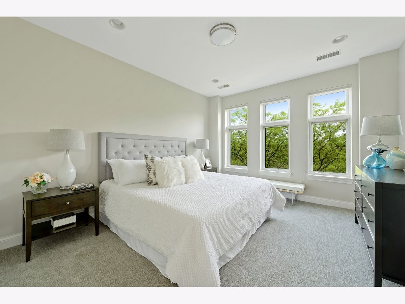
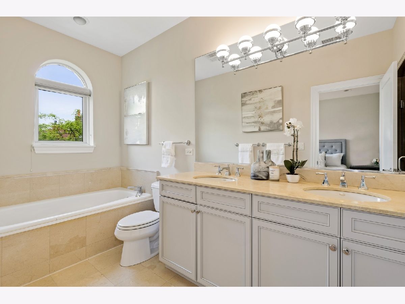
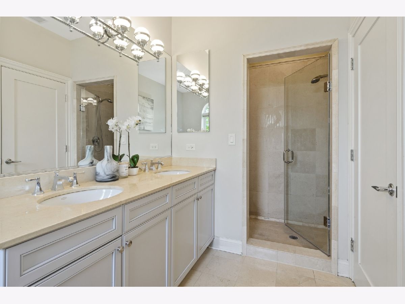
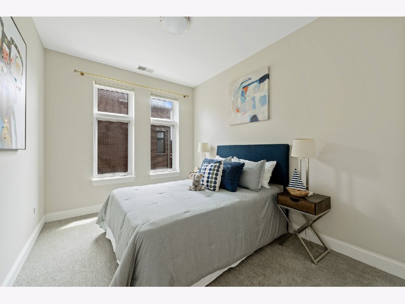
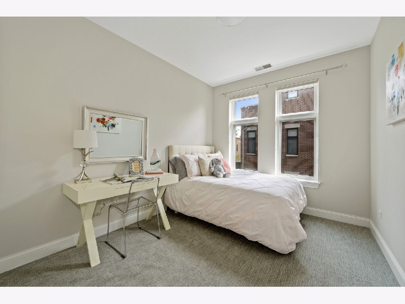
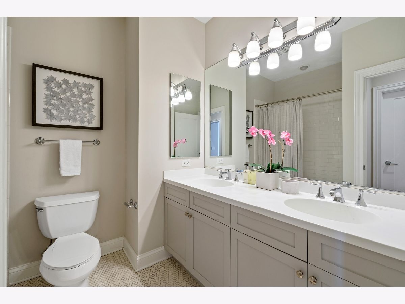
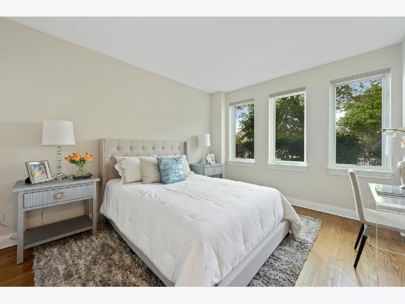
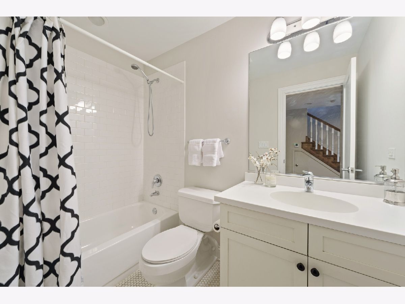
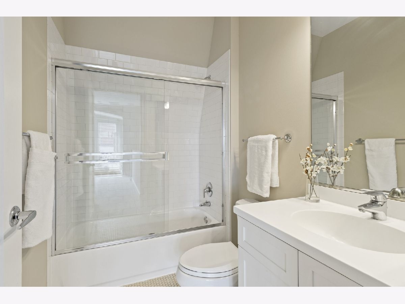
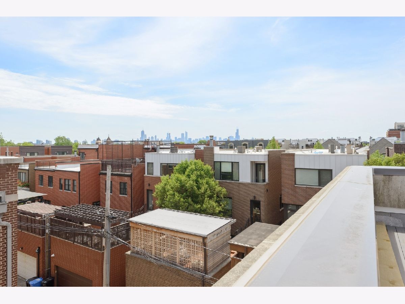
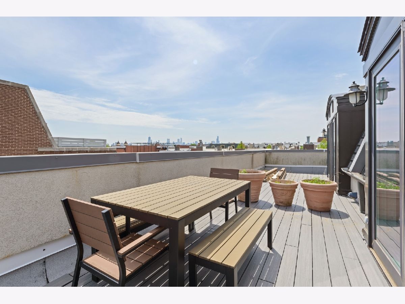
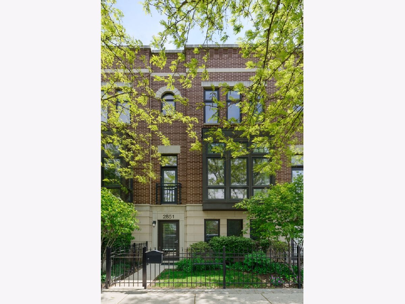
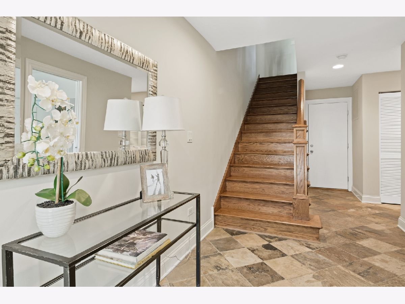
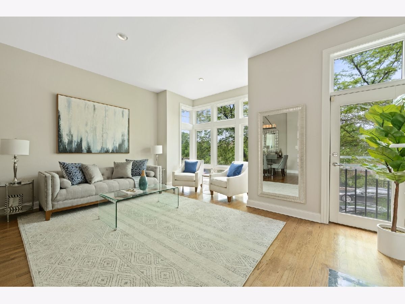
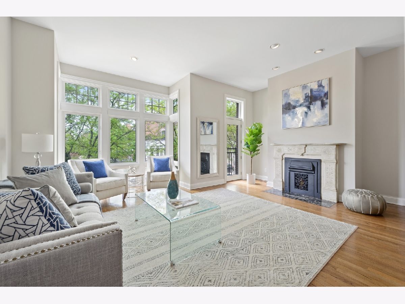
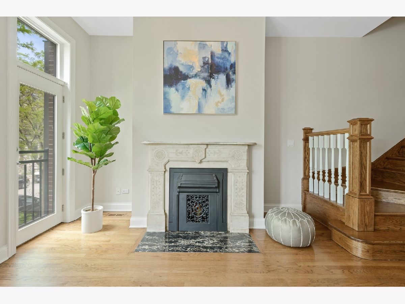
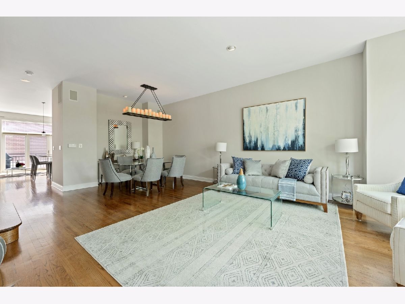
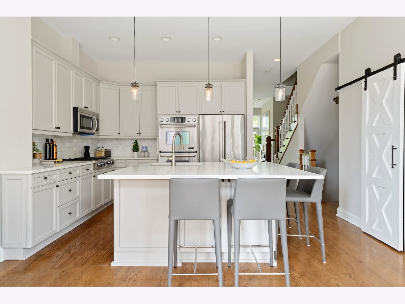
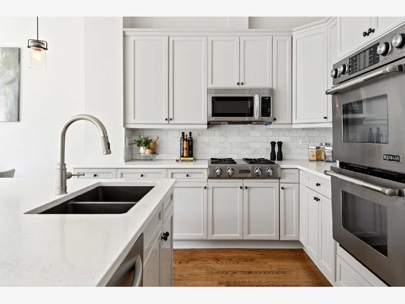
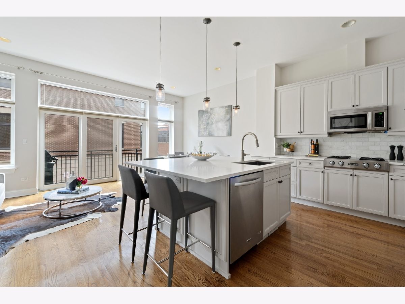
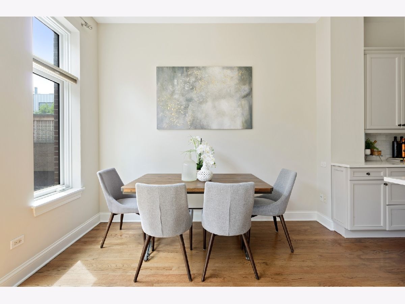
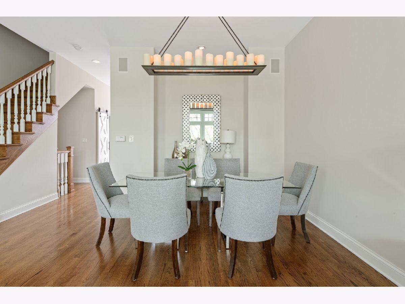
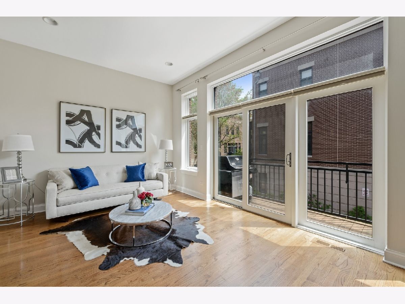
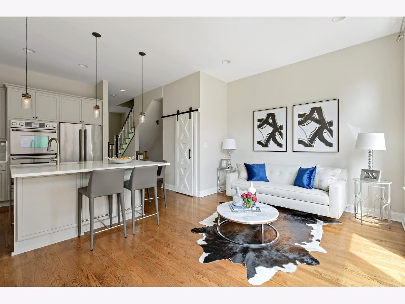
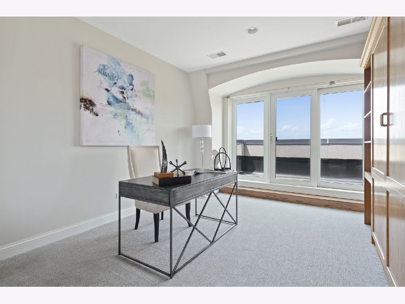
Room Specifics
Total Bedrooms: 4
Bedrooms Above Ground: 4
Bedrooms Below Ground: 0
Dimensions: —
Floor Type: Carpet
Dimensions: —
Floor Type: Carpet
Dimensions: —
Floor Type: Hardwood
Full Bathrooms: 4
Bathroom Amenities: Separate Shower,Double Sink
Bathroom in Basement: 0
Rooms: Foyer,Balcony/Porch/Lanai,Recreation Room,Deck
Basement Description: None
Other Specifics
| 2 | |
| — | |
| — | |
| Balcony, Deck | |
| Fenced Yard,Landscaped,Park Adjacent | |
| COMMON | |
| — | |
| Full | |
| Hardwood Floors, First Floor Bedroom, Laundry Hook-Up in Unit, Storage, Walk-In Closet(s) | |
| Double Oven, Microwave, Dishwasher, Refrigerator, Washer, Dryer, Disposal, Stainless Steel Appliance(s), Wine Refrigerator, Gas Cooktop | |
| Not in DB | |
| — | |
| — | |
| Park | |
| — |
Tax History
| Year | Property Taxes |
|---|---|
| 2007 | $10,477 |
| 2021 | $16,488 |
Contact Agent
Nearby Similar Homes
Nearby Sold Comparables
Contact Agent
Listing Provided By
Jameson Sotheby's Intl Realty

