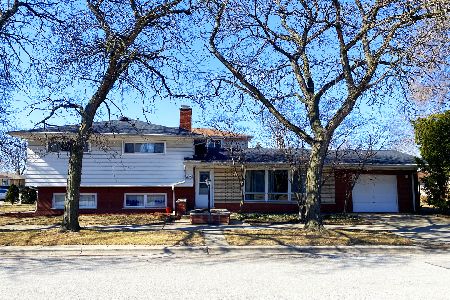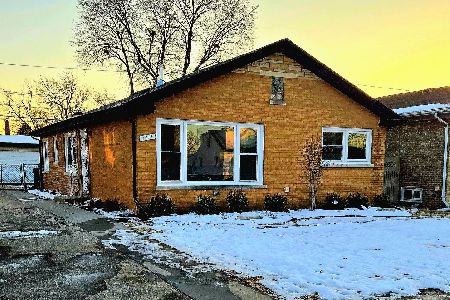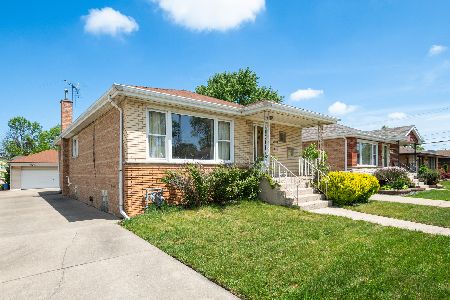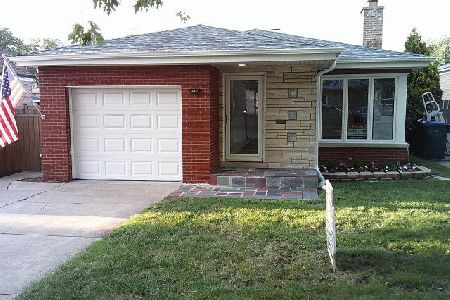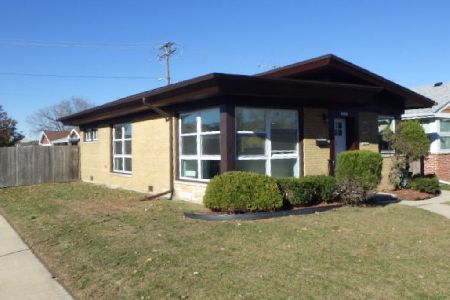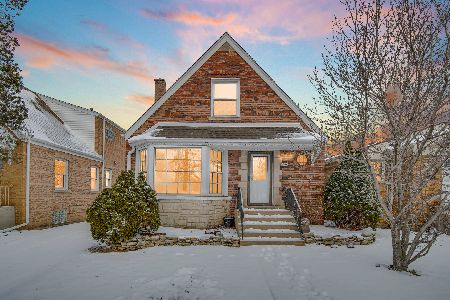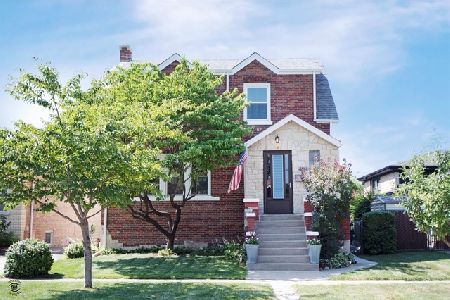2852 101st Street, Evergreen Park, Illinois 60805
$345,000
|
Sold
|
|
| Status: | Closed |
| Sqft: | 1,680 |
| Cost/Sqft: | $211 |
| Beds: | 4 |
| Baths: | 2 |
| Year Built: | 1966 |
| Property Taxes: | $6,287 |
| Days On Market: | 1918 |
| Lot Size: | 0,14 |
Description
Don't hesitate, this home will steal your heart from first look at the charming front porch. From the warmth of the living room to the welcoming kitchen this home has everything you could want. The updated kitchen has ample room for family dining and adjoins a fabulous deck. There are five bedrooms in the home. Two on the first floor and three exceptionally large rooms on the 2nd floor. The two first floor bedrooms are currently used for formal dining and an office. The master bedroom has a walk-in-closet with fabulous built-ins. The tour contiues to a wonderful lower level family room. The deck ovelooks an expansive rear yard and the seller is leaving all of the furnishings plus the firepit, grill, and umbrella and two sheds. 2012: Tear off new roof, gutters, facia, soffit and downspouts 2013: Gut rehab of Kitchen 2015: Furnace 2017: Gut rehab of basement 2020: Deck New Deck including: Trex decking with post cap and stair raiser lights wired to interior switches Custom granite natural gas fire table with electric outlet Weber Summit Grill with rotisserie Galtech 11' Round Aluminum Cantilever Umbrella Kiara 10 Piece Sectional with custom fit covers Gardena Hose systems (2) Nest Thermostat Hue light system Lifetime 8' by 10' sheds with Smart padlocks (2). Plenty of room for garage if you want one. Come take a look. You will love this home.
Property Specifics
| Single Family | |
| — | |
| — | |
| 1966 | |
| Full | |
| — | |
| No | |
| 0.14 |
| Cook | |
| — | |
| — / Not Applicable | |
| None | |
| Lake Michigan | |
| Public Sewer | |
| 10942354 | |
| 24123080580000 |
Nearby Schools
| NAME: | DISTRICT: | DISTANCE: | |
|---|---|---|---|
|
High School
Evergreen Park High School |
231 | Not in DB | |
Property History
| DATE: | EVENT: | PRICE: | SOURCE: |
|---|---|---|---|
| 12 Feb, 2021 | Sold | $345,000 | MRED MLS |
| 26 Dec, 2020 | Under contract | $355,000 | MRED MLS |
| 28 Nov, 2020 | Listed for sale | $355,000 | MRED MLS |
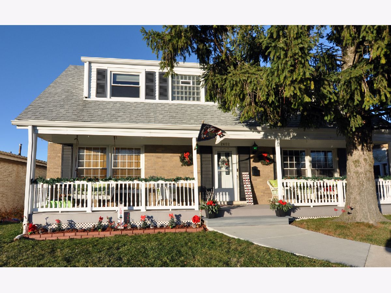
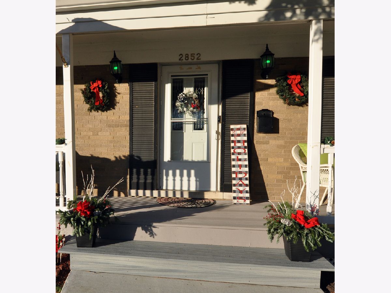
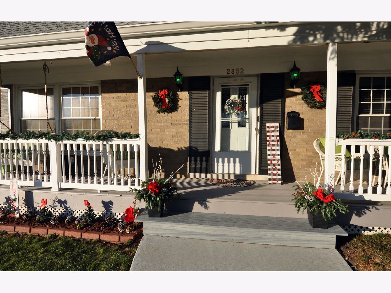
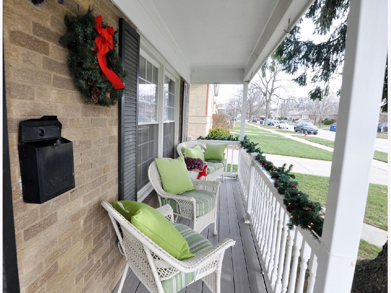
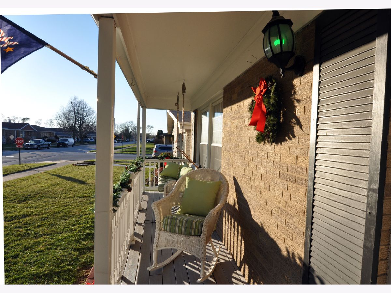
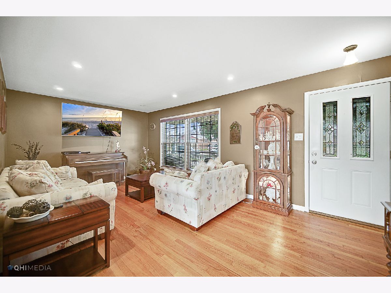
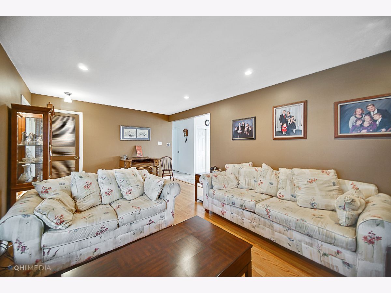
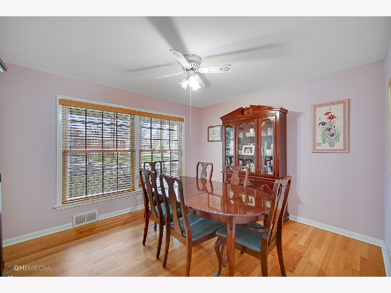
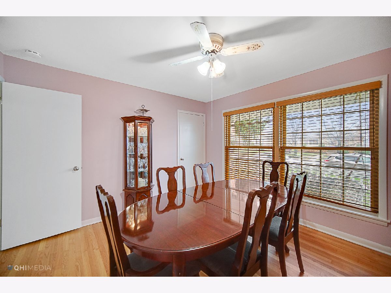
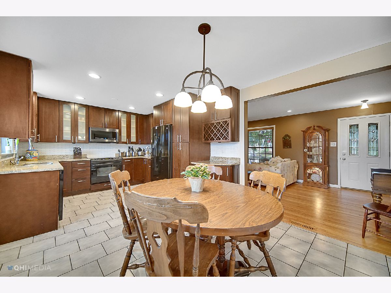
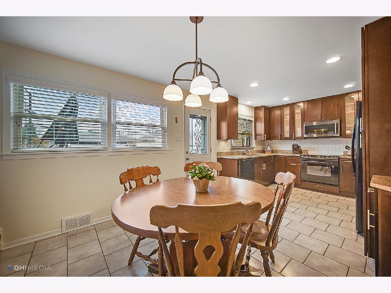
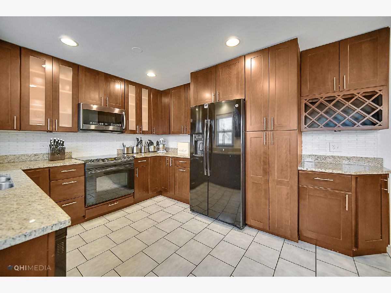
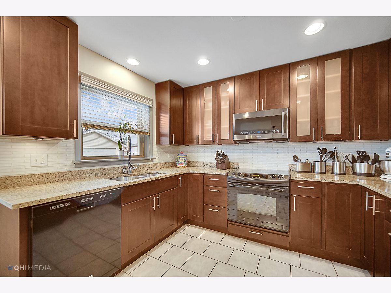
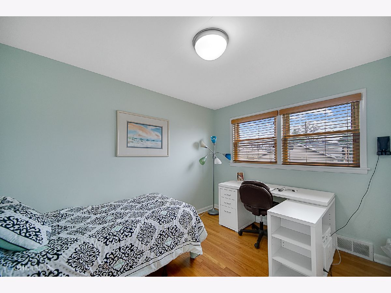
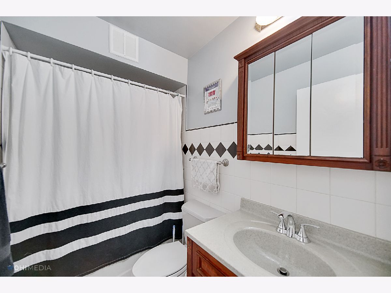
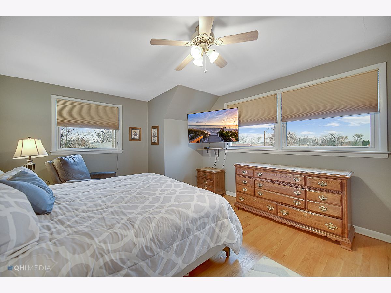
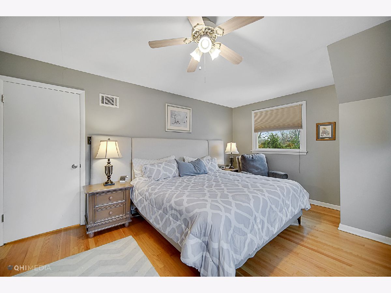
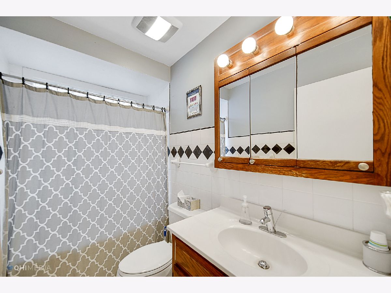
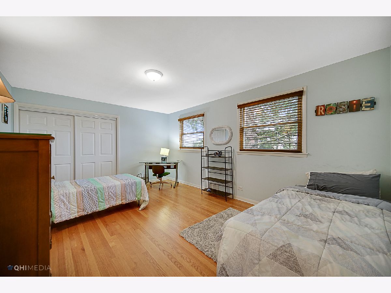
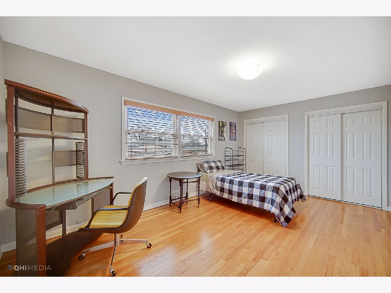
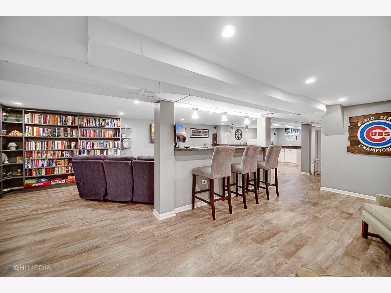
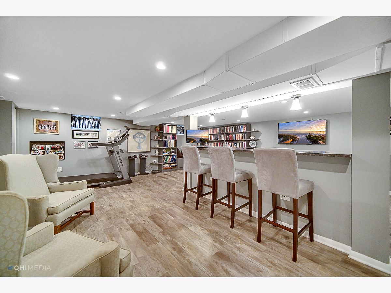
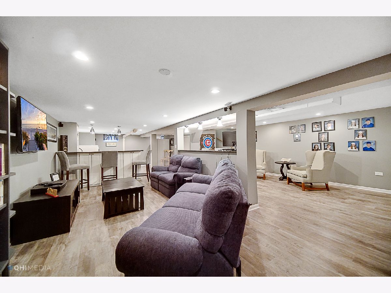
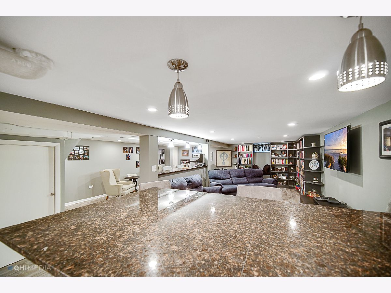
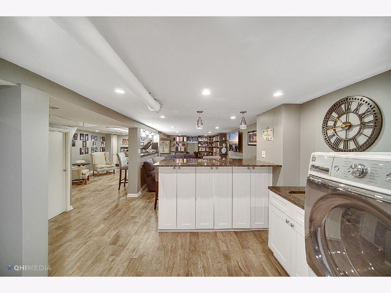
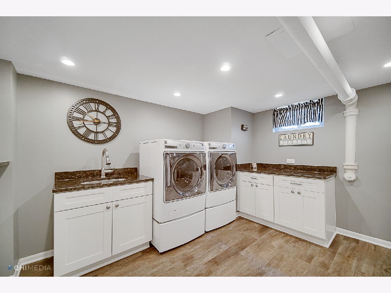
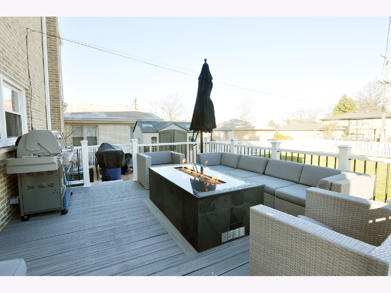
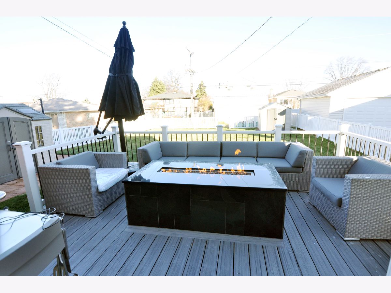
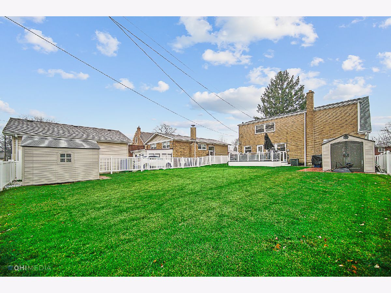
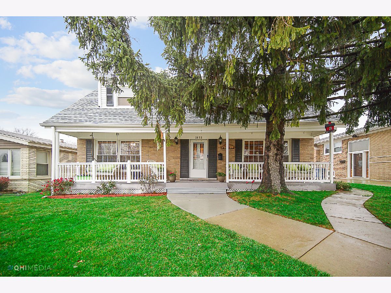
Room Specifics
Total Bedrooms: 4
Bedrooms Above Ground: 4
Bedrooms Below Ground: 0
Dimensions: —
Floor Type: Hardwood
Dimensions: —
Floor Type: Hardwood
Dimensions: —
Floor Type: Hardwood
Full Bathrooms: 2
Bathroom Amenities: —
Bathroom in Basement: 0
Rooms: Walk In Closet,Deck
Basement Description: Finished,Exterior Access,Rec/Family Area,Storage Space
Other Specifics
| — | |
| — | |
| — | |
| Deck, Porch, Outdoor Grill, Fire Pit | |
| Fenced Yard | |
| 50 X 122 | |
| — | |
| None | |
| Hardwood Floors, First Floor Bedroom, First Floor Full Bath, Granite Counters | |
| Range, Dishwasher, Refrigerator, Washer, Dryer, Disposal | |
| Not in DB | |
| — | |
| — | |
| — | |
| — |
Tax History
| Year | Property Taxes |
|---|---|
| 2021 | $6,287 |
Contact Agent
Nearby Similar Homes
Nearby Sold Comparables
Contact Agent
Listing Provided By
Molloy & Associates, Inc.

