2852 Breckenridge Circle, Aurora, Illinois 60504
$520,000
|
Sold
|
|
| Status: | Closed |
| Sqft: | 2,476 |
| Cost/Sqft: | $209 |
| Beds: | 4 |
| Baths: | 4 |
| Year Built: | 1993 |
| Property Taxes: | $10,102 |
| Days On Market: | 993 |
| Lot Size: | 0,00 |
Description
This home absolutely cannot be missed! It is full of amazing surprises! The 2 story foyer is filled with light and features a gorgeous new front door, and hardwood floors. The living room can double as a 2nd office with it's french doors and walk in closet. The entire 1st floor has been completely remodeled from the recessed lighting, to the fireplace with ship lap detail, to the gorgeous 2 panel doors with black matte hardware and more. Even the powder room has been completely remodeled. Enjoy entertaining in the super spacious private dining room with a beautiful modern light fixture. The bright family room is ready for large gatherings and has been modernized with a new fireplace, floating shelves, recessed lighting and a ship lap feature wall. This kitchen is on everyone's wish list with white cabinets, solid surface counters, all stainless appliances and a simply amazing walk in pantry with barn door feature. The remodeled and expanded mud room with built in "locker style" storage can accommodate loads of coats, boots, backpacks, etc. Step out to the spacious garage and notice a HUGE workshop addition or the perfect storage area for all the bikes, mowers, snowblowers and toys! Right next to that you'll walk through the door of the most incredible and private office you've ever seen! If you work from home you need to see this - surprise #1 - it's the most distraction free and peaceful office setting! Upstairs you'll find 4 excellent sized bedrooms, all with ceiling fans, all freshly painted and new carpet. The primary suite is a true retreat with a beautiful vaulted ceiling, ceiling fan, attached en suite bath with a large walk in closet, separate shower and soaking tub AND surprise #2- your own private deck! What a way to start your day with stepping outside to enjoy your coffee! The finished basement adds even more entertaining space, and it boasts a full bathroom and mini bar area! Plus there is a massive storage room in this full basement, so you will never run out of storage options here. Out back you will just love the maintenance free stamped concrete patio with party lights and fenced in yard. This home is just a quick walk to the Oakhurst clubhouse/pool/parks/walking paths. There's so much to offer here, do not miss it! Including, an incredible list of upgrades and updates! 2023 - New carpet throughout, New back sliding glass door with integrated blinds, freshly painted interior 2021 - New refrigerator, microwave, stove and dishwasher. All Stainless Steel. Newly finished office space 2020 - New stamped concrete maintenance free patio 2019 - Main floor renovation including New powder room, closet and french doors added to living room, recessed lighting, fireplace, shelves in family room, walk in pantry created, expanded mud room, new 2 panel doors and hardware. New Front door with keypad locking system. Newly painted exterior 2018 - New concrete driveway. Kitchen renovation completed 2017 - New washer and dryer
Property Specifics
| Single Family | |
| — | |
| — | |
| 1993 | |
| — | |
| — | |
| No | |
| — |
| Du Page | |
| Oakhurst | |
| 325 / Annual | |
| — | |
| — | |
| — | |
| 11774645 | |
| 0730221009 |
Nearby Schools
| NAME: | DISTRICT: | DISTANCE: | |
|---|---|---|---|
|
Grade School
Steck Elementary School |
204 | — | |
|
Middle School
Fischer Middle School |
204 | Not in DB | |
|
High School
Waubonsie Valley High School |
204 | Not in DB | |
Property History
| DATE: | EVENT: | PRICE: | SOURCE: |
|---|---|---|---|
| 7 Jun, 2012 | Sold | $285,000 | MRED MLS |
| 6 Apr, 2012 | Under contract | $299,900 | MRED MLS |
| 6 Nov, 2011 | Listed for sale | $299,900 | MRED MLS |
| 9 Jun, 2023 | Sold | $520,000 | MRED MLS |
| 17 May, 2023 | Under contract | $517,000 | MRED MLS |
| 4 May, 2023 | Listed for sale | $517,000 | MRED MLS |
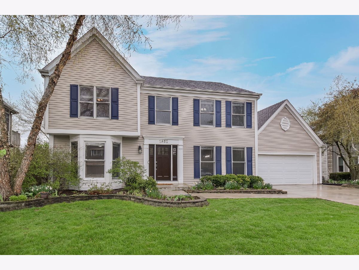
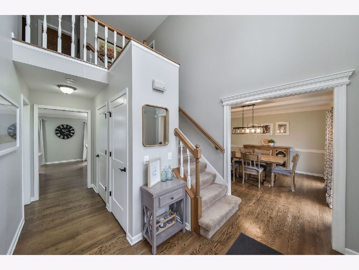
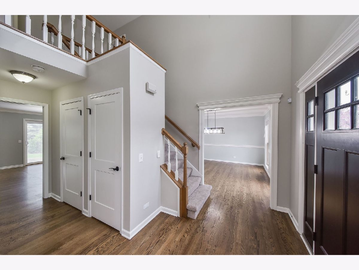
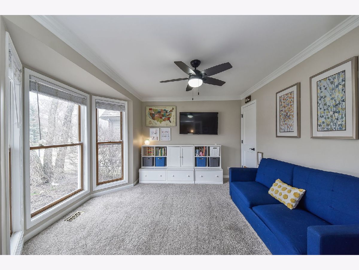
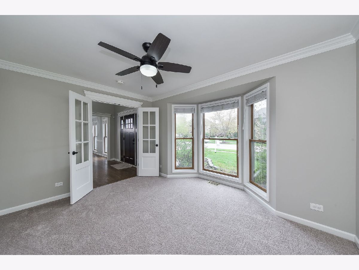
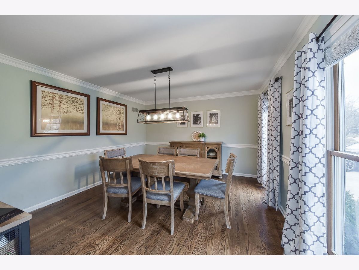
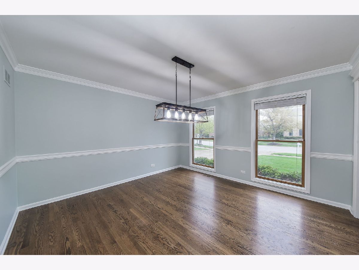
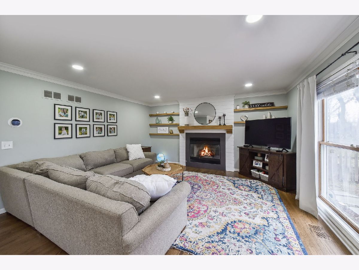
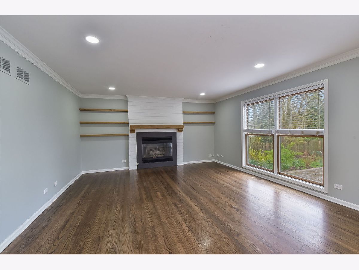
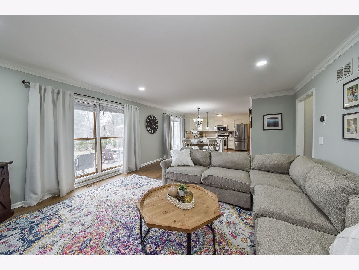
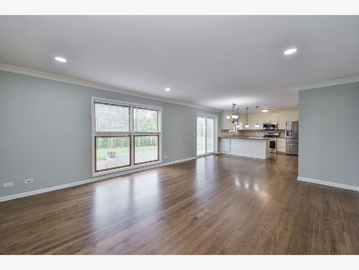
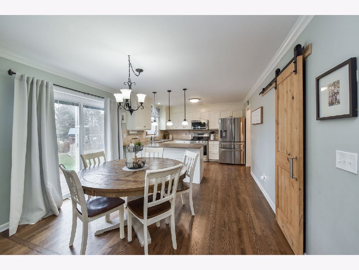
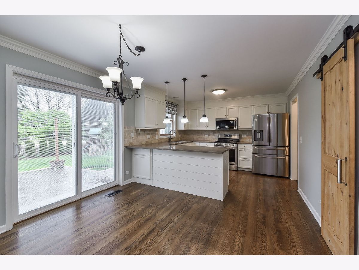
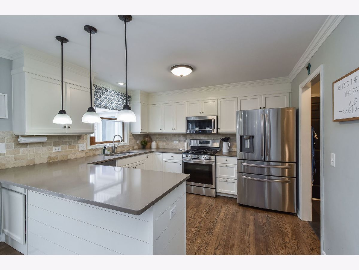
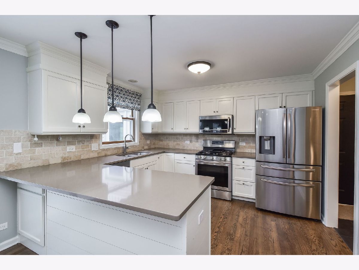
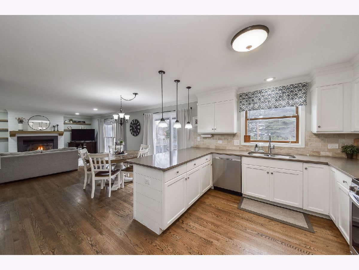
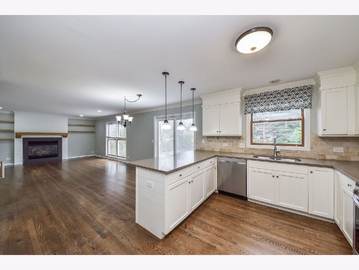
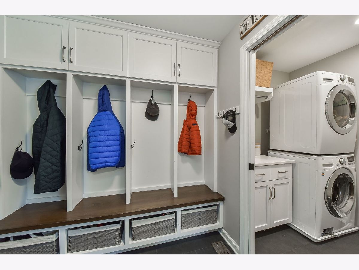
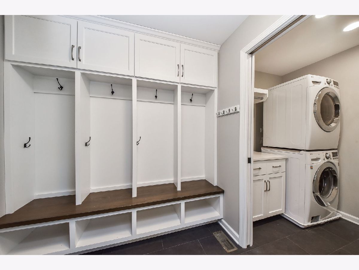
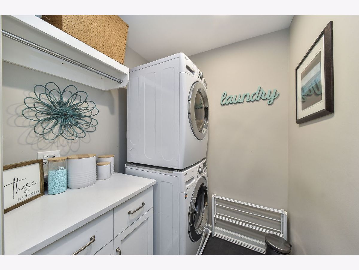
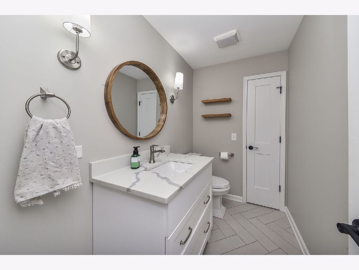
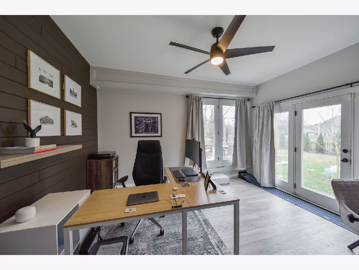
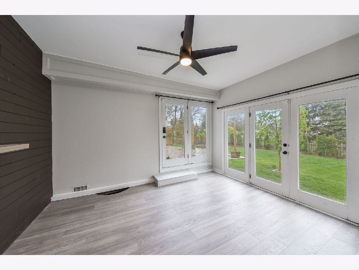
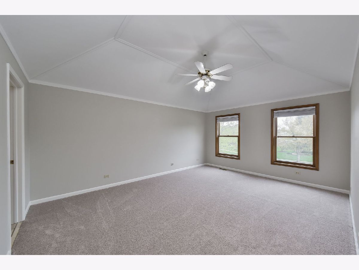
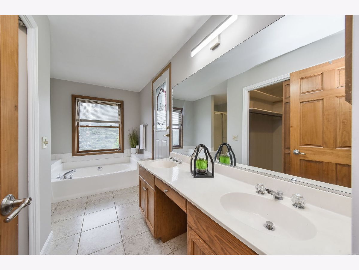
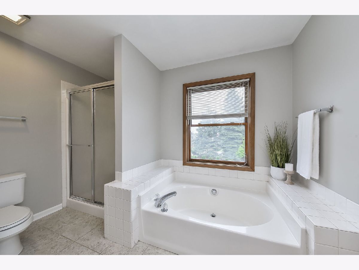
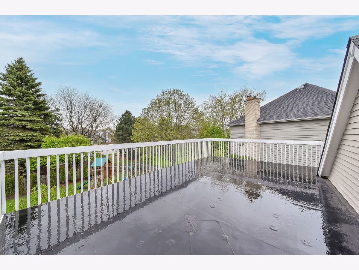
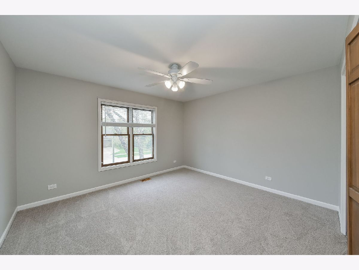
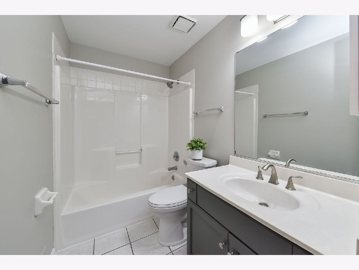
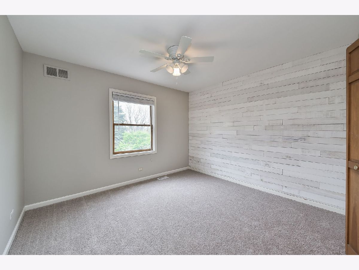
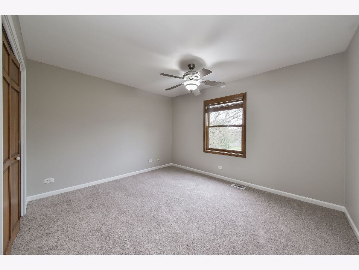
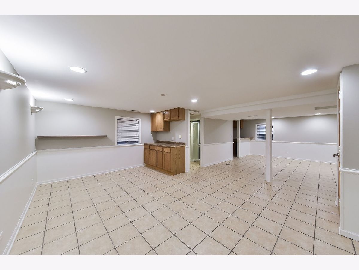
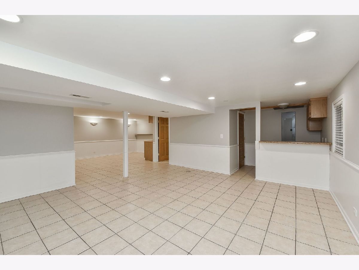
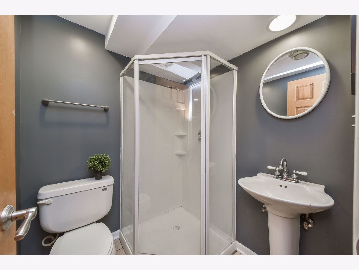
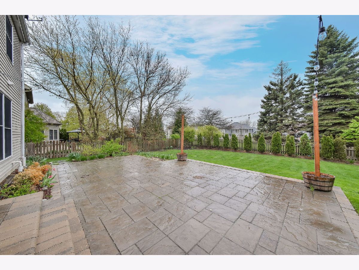
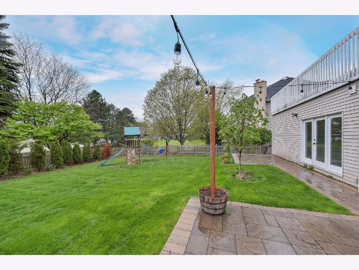
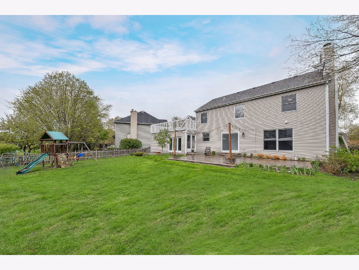
Room Specifics
Total Bedrooms: 4
Bedrooms Above Ground: 4
Bedrooms Below Ground: 0
Dimensions: —
Floor Type: —
Dimensions: —
Floor Type: —
Dimensions: —
Floor Type: —
Full Bathrooms: 4
Bathroom Amenities: —
Bathroom in Basement: 1
Rooms: —
Basement Description: Finished
Other Specifics
| 2 | |
| — | |
| Concrete | |
| — | |
| — | |
| 65 X 148 X 128 X 95 | |
| — | |
| — | |
| — | |
| — | |
| Not in DB | |
| — | |
| — | |
| — | |
| — |
Tax History
| Year | Property Taxes |
|---|---|
| 2012 | $9,249 |
| 2023 | $10,102 |
Contact Agent
Nearby Similar Homes
Nearby Sold Comparables
Contact Agent
Listing Provided By
Keller Williams Infinity






