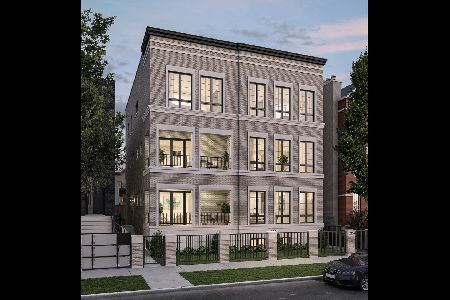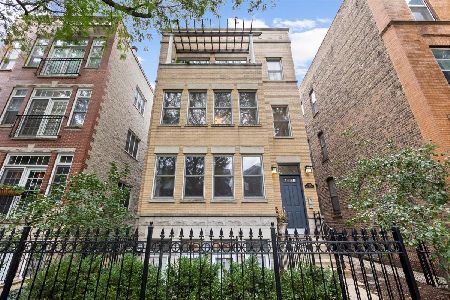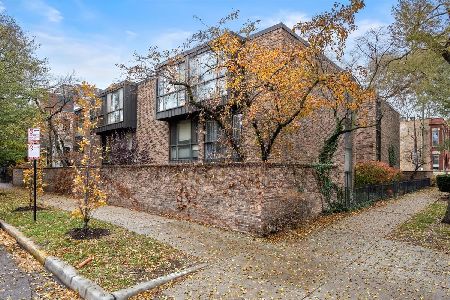2852 Racine Avenue, Lake View, Chicago, Illinois 60657
$830,000
|
Sold
|
|
| Status: | Closed |
| Sqft: | 2,400 |
| Cost/Sqft: | $344 |
| Beds: | 4 |
| Baths: | 3 |
| Year Built: | 2011 |
| Property Taxes: | $13,094 |
| Days On Market: | 4273 |
| Lot Size: | 0,00 |
Description
WALK TO IT ALL FROM THIS 2400+ SQFT ALL BRICK 4BD/2.1BA DPLX W/RARE 4BDS ON SAME LVL;HRDWD FLRS & CSTM MLWRK T/O;3 OUTDR AREAS INCL SPECTACULAR PVT ROOF DECK ABOVE GRGE;HUGE EAT-IN ISLD GRNTE/ESPRESSO/PROF GRDE SS KTCHN W/BRKFST BAR OPENS TO LRGE FAM RM & PVT DECK;TRUE SPA BTHS W/CSTM STONE T/O & STEAM/SPRY SHWR,SEP JET TUB & HTD FLRS IN MSTR W/2 WALK-IN CLOSETS;SOUND WRNG T/O & LL W/RADIANT HTD FLRS;GRGE PRKG INCL!
Property Specifics
| Condos/Townhomes | |
| 3 | |
| — | |
| 2011 | |
| Full,Walkout | |
| — | |
| No | |
| — |
| Cook | |
| — | |
| 254 / Monthly | |
| Water,Parking,Insurance,Lawn Care,Scavenger | |
| Lake Michigan | |
| Public Sewer | |
| 08553652 | |
| 14291270511001 |
Property History
| DATE: | EVENT: | PRICE: | SOURCE: |
|---|---|---|---|
| 11 Apr, 2011 | Sold | $730,000 | MRED MLS |
| 2 Mar, 2011 | Under contract | $749,000 | MRED MLS |
| 19 Jan, 2011 | Listed for sale | $749,000 | MRED MLS |
| 5 May, 2014 | Sold | $830,000 | MRED MLS |
| 16 Mar, 2014 | Under contract | $824,500 | MRED MLS |
| 9 Mar, 2014 | Listed for sale | $824,500 | MRED MLS |
| 8 Mar, 2018 | Sold | $850,000 | MRED MLS |
| 27 Jan, 2018 | Under contract | $850,000 | MRED MLS |
| 25 Jan, 2018 | Listed for sale | $850,000 | MRED MLS |
| 19 Apr, 2021 | Sold | $880,000 | MRED MLS |
| 17 Feb, 2021 | Under contract | $899,000 | MRED MLS |
| 27 Jan, 2021 | Listed for sale | $899,000 | MRED MLS |
| 28 Jul, 2023 | Sold | $965,000 | MRED MLS |
| 26 Jun, 2023 | Under contract | $965,000 | MRED MLS |
| 1 Jun, 2023 | Listed for sale | $965,000 | MRED MLS |
Room Specifics
Total Bedrooms: 4
Bedrooms Above Ground: 4
Bedrooms Below Ground: 0
Dimensions: —
Floor Type: Hardwood
Dimensions: —
Floor Type: Carpet
Dimensions: —
Floor Type: Hardwood
Full Bathrooms: 3
Bathroom Amenities: Whirlpool,Separate Shower,Steam Shower,Double Sink,Full Body Spray Shower,Soaking Tub
Bathroom in Basement: 1
Rooms: Balcony/Porch/Lanai,Deck,Eating Area,Terrace,Walk In Closet
Basement Description: Finished,Exterior Access
Other Specifics
| 1 | |
| Concrete Perimeter | |
| Asphalt | |
| Balcony, Deck, Patio, Porch, Roof Deck, Storms/Screens | |
| Common Grounds,Fenced Yard | |
| COMMON | |
| — | |
| Full | |
| Hardwood Floors, Heated Floors, Laundry Hook-Up in Unit | |
| Range, Microwave, Dishwasher, Refrigerator, High End Refrigerator, Washer, Dryer, Disposal, Stainless Steel Appliance(s), Wine Refrigerator | |
| Not in DB | |
| — | |
| — | |
| — | |
| Gas Log, Gas Starter |
Tax History
| Year | Property Taxes |
|---|---|
| 2014 | $13,094 |
| 2018 | $15,937 |
| 2021 | $17,161 |
| 2023 | $18,232 |
Contact Agent
Nearby Similar Homes
Nearby Sold Comparables
Contact Agent
Listing Provided By
Berkshire Hathaway HomeServices KoenigRubloff










