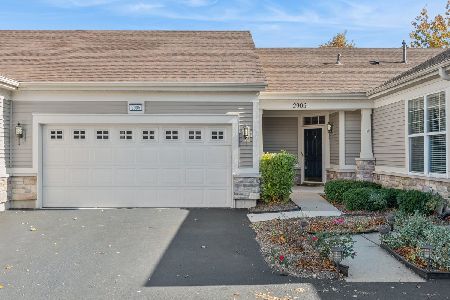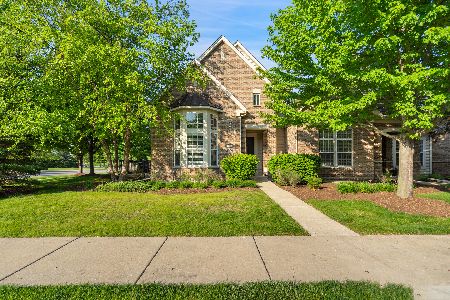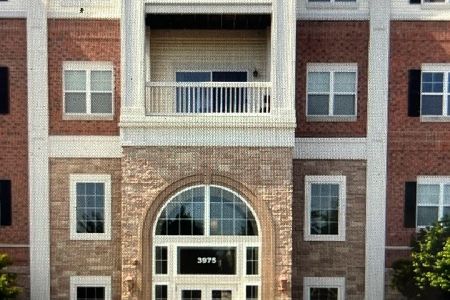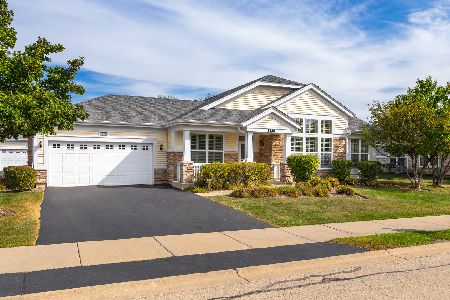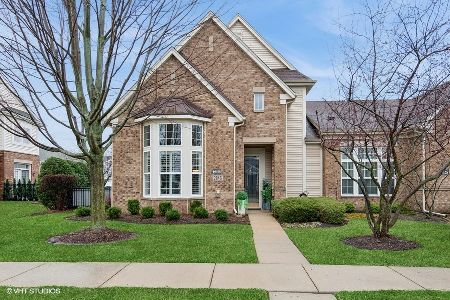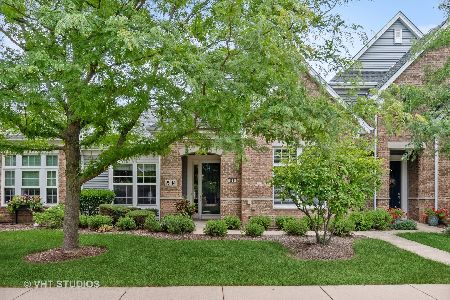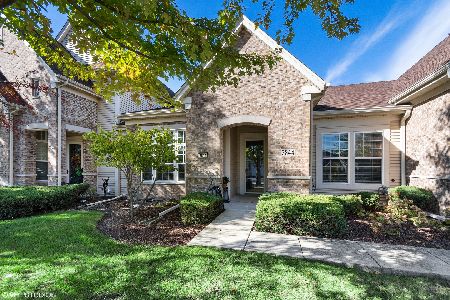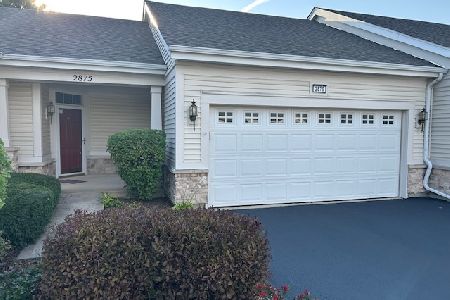2854 Normandy Circle, Naperville, Illinois 60564
$400,000
|
Sold
|
|
| Status: | Closed |
| Sqft: | 2,752 |
| Cost/Sqft: | $151 |
| Beds: | 3 |
| Baths: | 3 |
| Year Built: | 2008 |
| Property Taxes: | $8,168 |
| Days On Market: | 2003 |
| Lot Size: | 0,00 |
Description
Amazing End Unit in the Carillon Club that offers so many desirable features! This Open Floor plan offers Tall Windows that lets the light shine in to truly make this unit "Light & Bright"! The spacious Kitchen has an extra large island that is perfect for food preparation or entertaining, exceptional amount of 42" cabinets, plenty of quartz countertops, stainless steel appliances, a large size table area that completes this eat-in kitchen PLUS direct access to your fenced in patio! The generously sized Master Bedroom has the Extended Luxury Bath feature and a designated area for either a coffee bar or make-up/jewelry area, The 2nd Floor is unbelievable! Not only does it have 2 ample sized bedrooms and a full bath...it can boast of a bonus room that can easily be your Den, Media Room, Hobby Room, Exercise Area or possibly a 4th Bedroom. Additionally, the huge Loft area with its Solar Tubes has plenty of space to be a Family Room that can accommodate your large screen TV. The Carillon Club is a vibrant 55+ Community that offers many amenities for its residents. Some of opportunities include an Indoor pool & whirlpool, Outdoor pool, Kiddie pool, Tennis Court, Golf Course and Walking Path. There are many Club House activities to take advantage of as well...cards, crafts, exercise area, trips and just great socializing opportunities! Carillon Club is a lifestyle that you'll truly enjoy...and you've earned it! Please comply with Covid-19 guidelines when viewing.
Property Specifics
| Condos/Townhomes | |
| 2 | |
| — | |
| 2008 | |
| None | |
| CANNES | |
| No | |
| — |
| Will | |
| Carillon Club | |
| 348 / Monthly | |
| Insurance,Security,Clubhouse,Exercise Facilities,Pool,Exterior Maintenance,Lawn Care,Snow Removal | |
| Lake Michigan,Public | |
| Public Sewer | |
| 10845771 | |
| 7010430703500000 |
Property History
| DATE: | EVENT: | PRICE: | SOURCE: |
|---|---|---|---|
| 2 Nov, 2020 | Sold | $400,000 | MRED MLS |
| 29 Sep, 2020 | Under contract | $415,000 | MRED MLS |
| 3 Sep, 2020 | Listed for sale | $415,000 | MRED MLS |
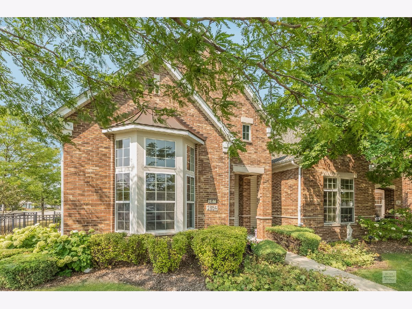
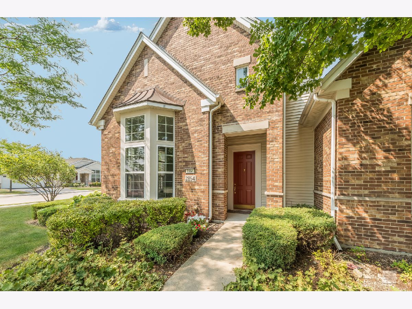
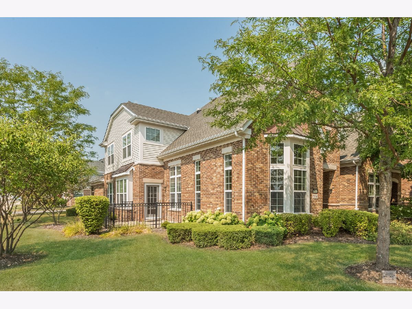
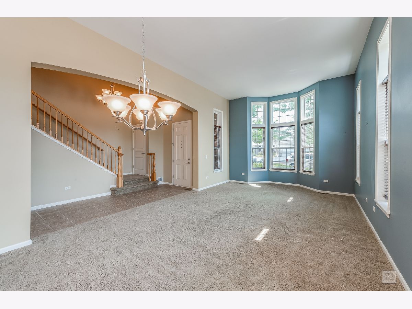
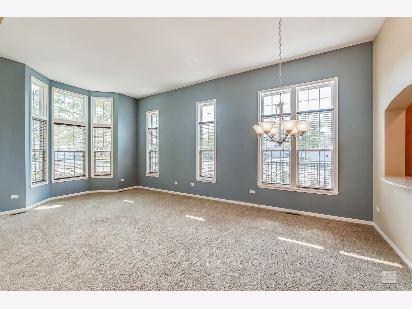
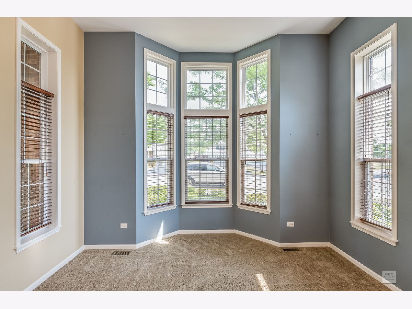
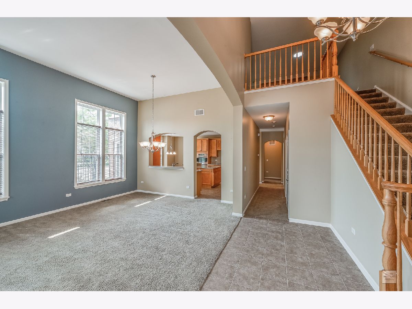
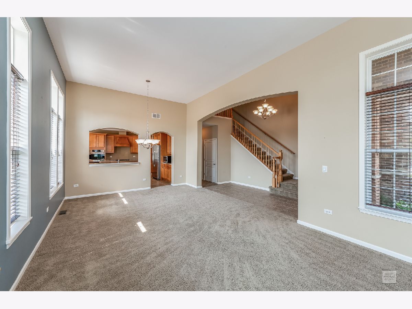
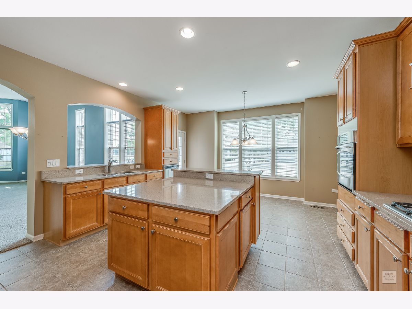
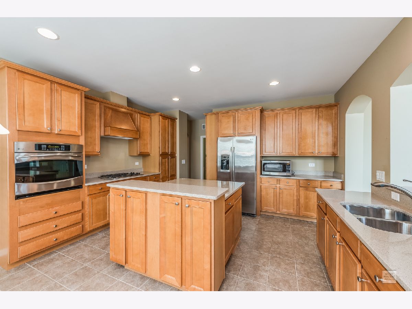
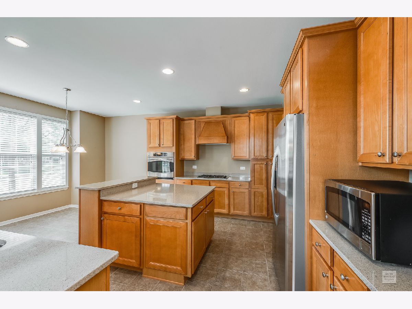
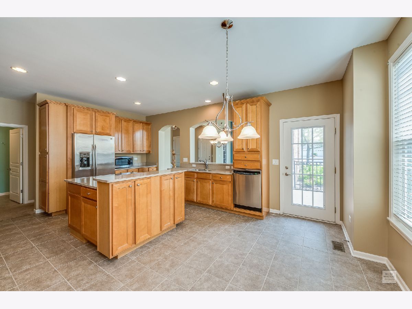
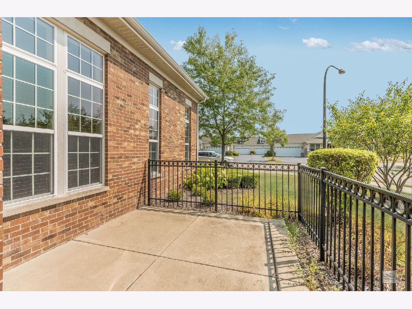
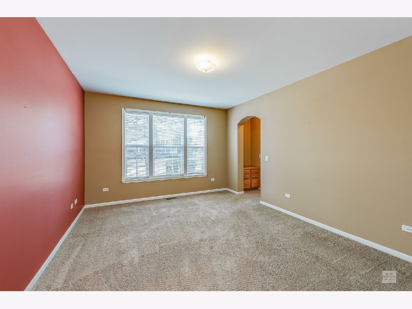
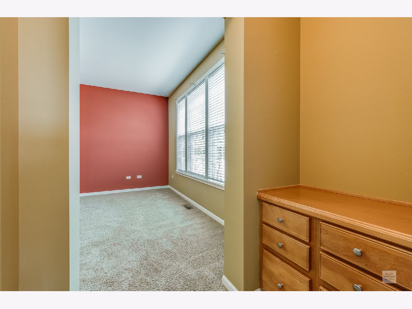
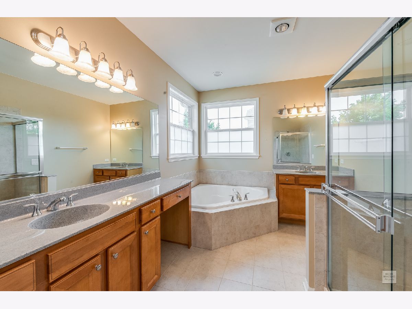
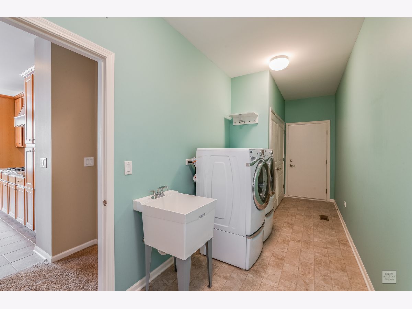
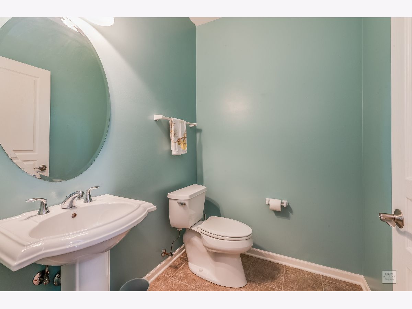
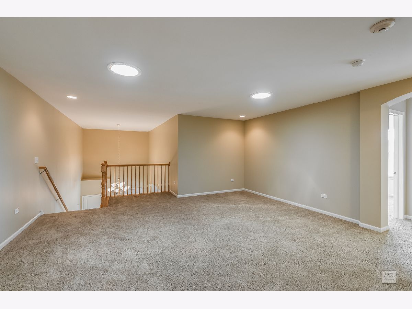
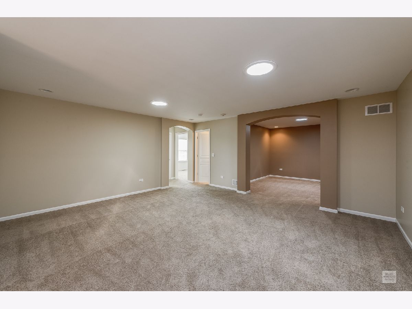
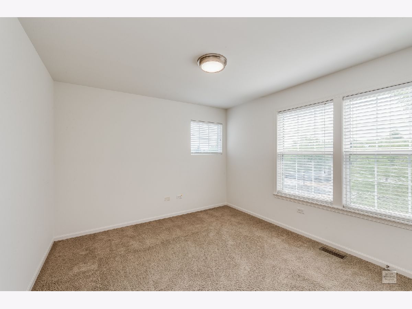
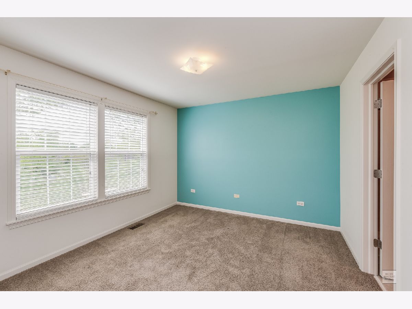
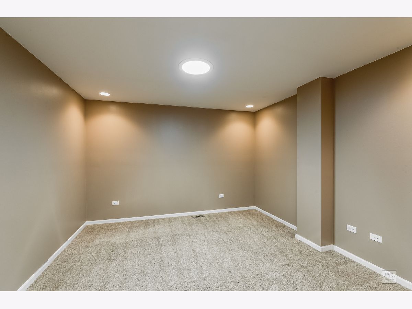
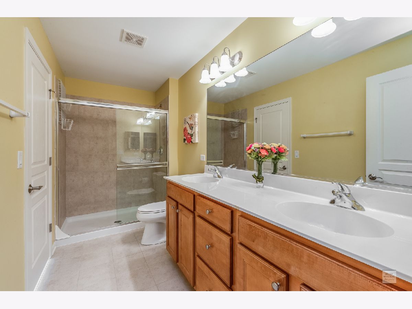
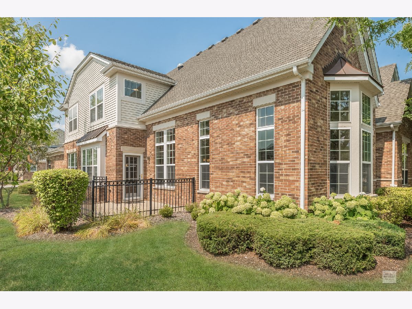
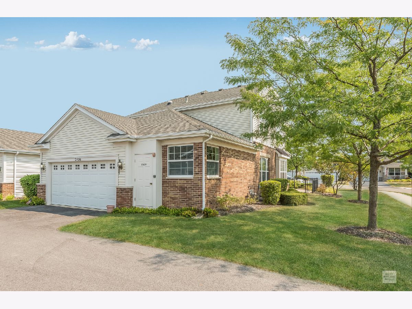
Room Specifics
Total Bedrooms: 3
Bedrooms Above Ground: 3
Bedrooms Below Ground: 0
Dimensions: —
Floor Type: Carpet
Dimensions: —
Floor Type: Carpet
Full Bathrooms: 3
Bathroom Amenities: Separate Shower,Double Sink,Soaking Tub
Bathroom in Basement: 0
Rooms: Den,Loft
Basement Description: None
Other Specifics
| 2 | |
| Concrete Perimeter | |
| Asphalt | |
| Patio | |
| Corner Lot | |
| 42 X 88 | |
| — | |
| Full | |
| Vaulted/Cathedral Ceilings, Solar Tubes/Light Tubes, First Floor Bedroom, First Floor Laundry, First Floor Full Bath, Laundry Hook-Up in Unit, Built-in Features, Walk-In Closet(s), Granite Counters | |
| Range, Microwave, Dishwasher, Refrigerator, Washer, Dryer, Disposal, Stainless Steel Appliance(s), Cooktop, Built-In Oven, Range Hood | |
| Not in DB | |
| — | |
| — | |
| Exercise Room, Golf Course, On Site Manager/Engineer, Park, Party Room, Indoor Pool, Pool, Tennis Court(s), Spa/Hot Tub, Clubhouse, Fencing | |
| — |
Tax History
| Year | Property Taxes |
|---|---|
| 2020 | $8,168 |
Contact Agent
Nearby Similar Homes
Nearby Sold Comparables
Contact Agent
Listing Provided By
john greene, Realtor

