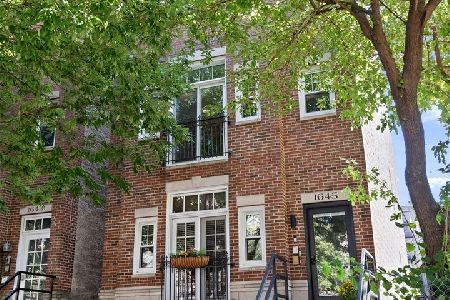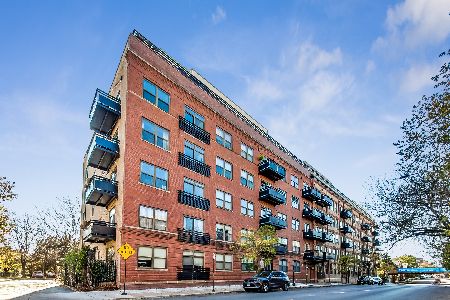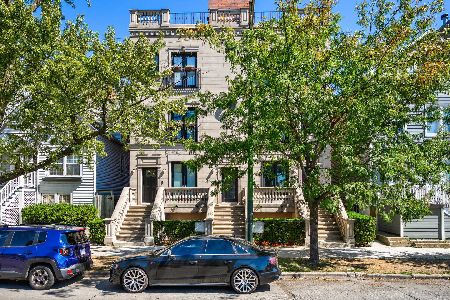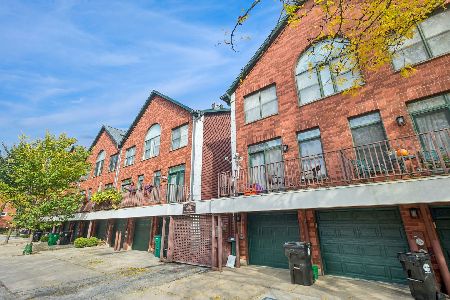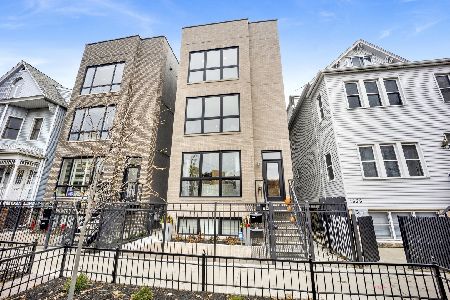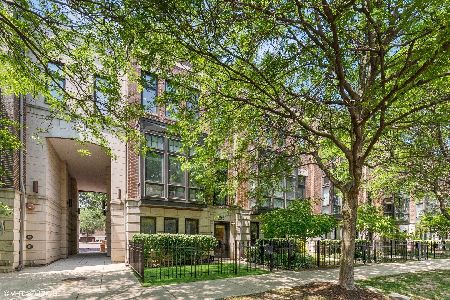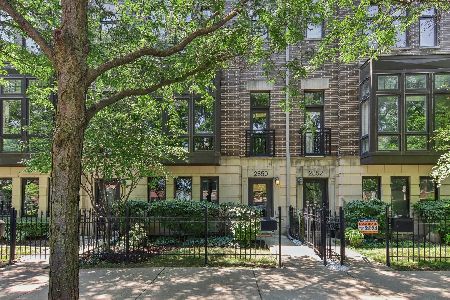2854 Paulina Street, Lake View, Chicago, Illinois 60657
$835,000
|
Sold
|
|
| Status: | Closed |
| Sqft: | 3,100 |
| Cost/Sqft: | $269 |
| Beds: | 4 |
| Baths: | 3 |
| Year Built: | 2005 |
| Property Taxes: | $11,579 |
| Days On Market: | 3582 |
| Lot Size: | 0,00 |
Description
Incredibly bright and spacious 4 bedroom, 3 bathroom unit at Columbia Place. Extra-wide interior with largest bedrooms in complex. Beautiful dark hardwood floors and brand new carpet. Entry-level with large foyer, bedroom (currently used as a media/play room with large screen and projector), full bath & 2-car attached garage. Beautiful white kitchen with walk-in pantry, stainless appliances, granite counters and custom backsplash opens to a spacious family room with balcony for grilling. Separate, large living/dining room with fireplace and bay windows. Top level with 3 huge bedrooms, 2 baths & side-by-side laundry. Substantial master bedroom with sitting area and walk in closet. Master bath with natural stone, 2 sinks, seperate oversized shower and tub. Large Roof deck. Amazing location in Burley School District.
Property Specifics
| Condos/Townhomes | |
| 3 | |
| — | |
| 2005 | |
| None | |
| — | |
| No | |
| — |
| Cook | |
| Columbia Place | |
| 429 / Monthly | |
| Water,Insurance,Exterior Maintenance,Lawn Care,Scavenger,Snow Removal | |
| Lake Michigan | |
| Public Sewer | |
| 09208766 | |
| 14302232761004 |
Nearby Schools
| NAME: | DISTRICT: | DISTANCE: | |
|---|---|---|---|
|
Grade School
Burley Elementary School |
299 | — | |
|
Middle School
Burley Elementary School |
299 | Not in DB | |
|
High School
Lake View High School |
299 | Not in DB | |
Property History
| DATE: | EVENT: | PRICE: | SOURCE: |
|---|---|---|---|
| 16 Nov, 2012 | Sold | $712,000 | MRED MLS |
| 17 Oct, 2012 | Under contract | $749,000 | MRED MLS |
| 1 Oct, 2012 | Listed for sale | $749,000 | MRED MLS |
| 24 Jun, 2016 | Sold | $835,000 | MRED MLS |
| 29 Apr, 2016 | Under contract | $835,000 | MRED MLS |
| 28 Apr, 2016 | Listed for sale | $835,000 | MRED MLS |
Room Specifics
Total Bedrooms: 4
Bedrooms Above Ground: 4
Bedrooms Below Ground: 0
Dimensions: —
Floor Type: Carpet
Dimensions: —
Floor Type: Carpet
Dimensions: —
Floor Type: Carpet
Full Bathrooms: 3
Bathroom Amenities: Whirlpool,Separate Shower,Double Sink
Bathroom in Basement: 0
Rooms: Deck
Basement Description: None
Other Specifics
| 2 | |
| — | |
| Shared | |
| Balcony, Deck, Roof Deck, Storms/Screens | |
| Common Grounds,Fenced Yard,Landscaped | |
| COMMON | |
| — | |
| Full | |
| — | |
| Double Oven, Microwave, Dishwasher, Refrigerator, Washer, Dryer, Disposal | |
| Not in DB | |
| — | |
| — | |
| Park | |
| Wood Burning, Gas Log, Gas Starter |
Tax History
| Year | Property Taxes |
|---|---|
| 2012 | $10,950 |
| 2016 | $11,579 |
Contact Agent
Nearby Similar Homes
Nearby Sold Comparables
Contact Agent
Listing Provided By
Jameson Sotheby's Intl Realty

