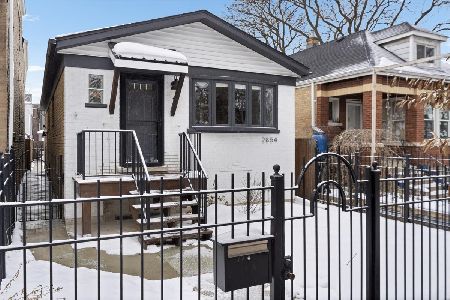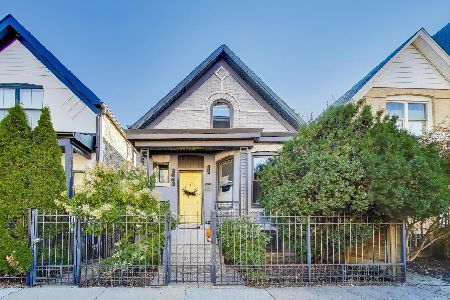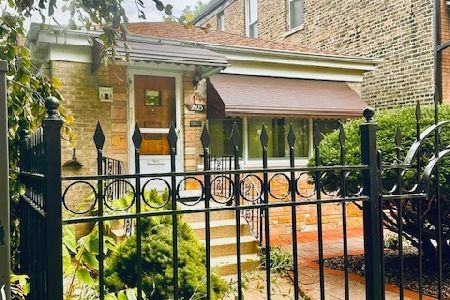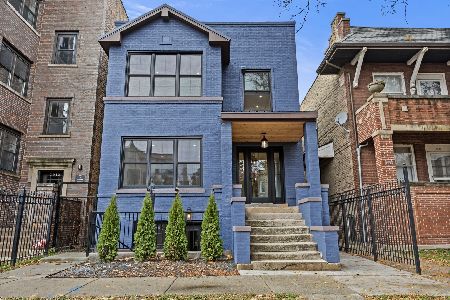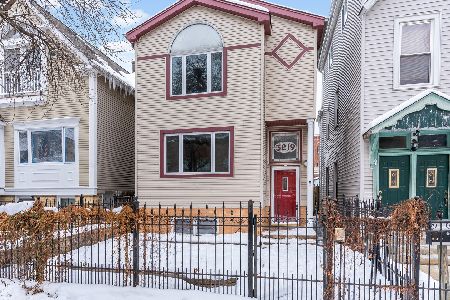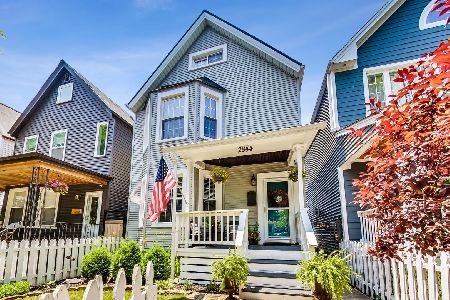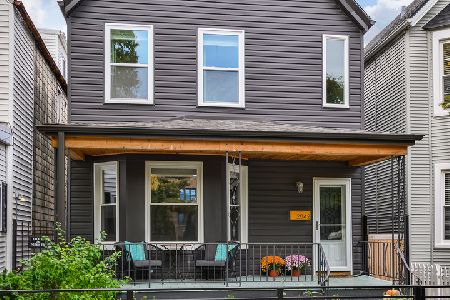2854 Richmond Street, Avondale, Chicago, Illinois 60618
$587,000
|
Sold
|
|
| Status: | Closed |
| Sqft: | 1,900 |
| Cost/Sqft: | $315 |
| Beds: | 1 |
| Baths: | 3 |
| Year Built: | 1961 |
| Property Taxes: | $8,683 |
| Days On Market: | 2148 |
| Lot Size: | 0,07 |
Description
Own a super-stylish single family home in Logan Square/Avondale for the price of a condo. Thoughtful renovation of this mid-century ranch is just weeks from completion. This home ticks off all boxes: 3 bedrooms, 2.5 baths, 2 car garage and a yard with porch and perennial garden, all on quiet dead end street. First floor is open plan with kitchen, living and dining in front, master suite in back. Two bedrooms, full bath, bonus room, wet bar and office below. Quartz and butcher block countertops, stainless appliances, hidden dishwasher, new washer/dryer. Tons of natural light all day long through updated double pane casement windows. Newer roof on house, brand new roof on garage. Payne furnace-2014. No homeowner's exemption on file, taxes can be lower for eligible buyers. Easy expressway access and close to Blue Line. Walk to Logan restaurants and coffee shops. Awaiting final city inspections, shown on limited basis.
Property Specifics
| Single Family | |
| — | |
| Ranch | |
| 1961 | |
| Full | |
| — | |
| No | |
| 0.07 |
| Cook | |
| — | |
| — / Not Applicable | |
| None | |
| Lake Michigan | |
| Public Sewer | |
| 10678020 | |
| 13251330200000 |
Property History
| DATE: | EVENT: | PRICE: | SOURCE: |
|---|---|---|---|
| 18 Oct, 2019 | Sold | $305,000 | MRED MLS |
| 28 Sep, 2019 | Under contract | $310,000 | MRED MLS |
| 27 Sep, 2019 | Listed for sale | $310,000 | MRED MLS |
| 20 May, 2020 | Sold | $587,000 | MRED MLS |
| 15 Apr, 2020 | Under contract | $599,000 | MRED MLS |
| 27 Mar, 2020 | Listed for sale | $599,000 | MRED MLS |
| 9 Feb, 2026 | Under contract | $665,000 | MRED MLS |
| 4 Feb, 2026 | Listed for sale | $665,000 | MRED MLS |
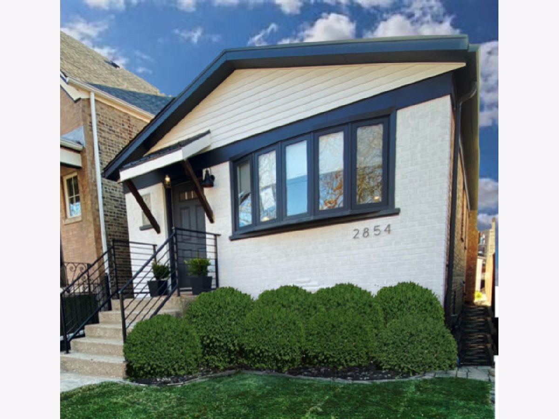
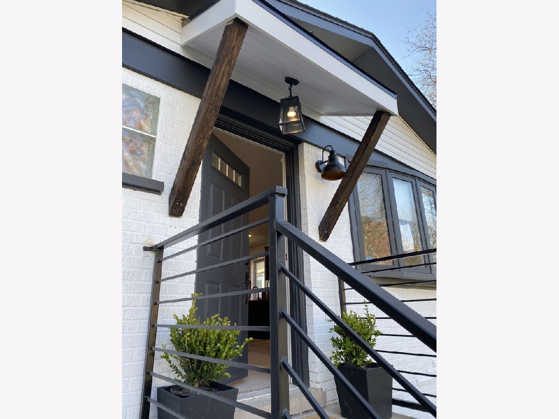
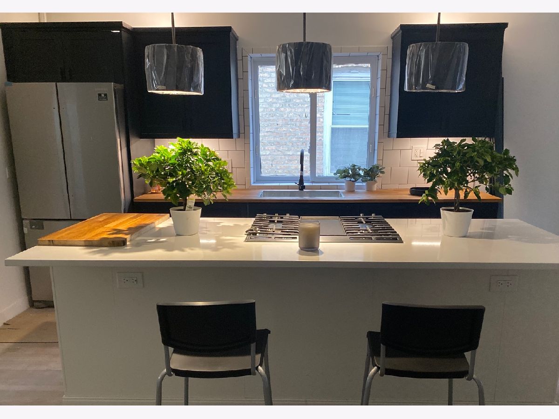
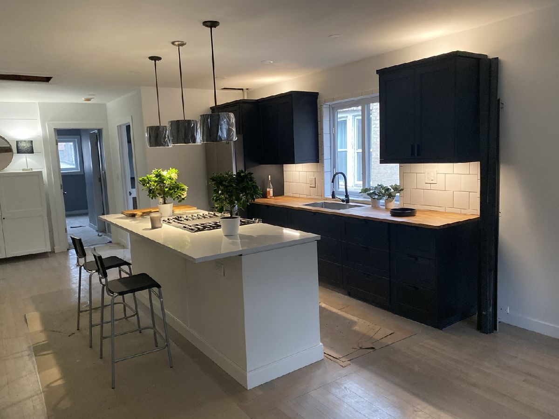
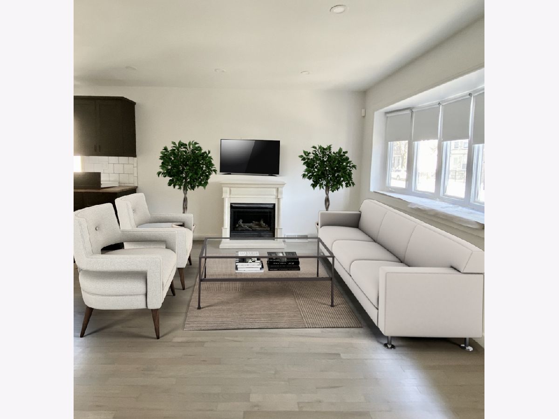
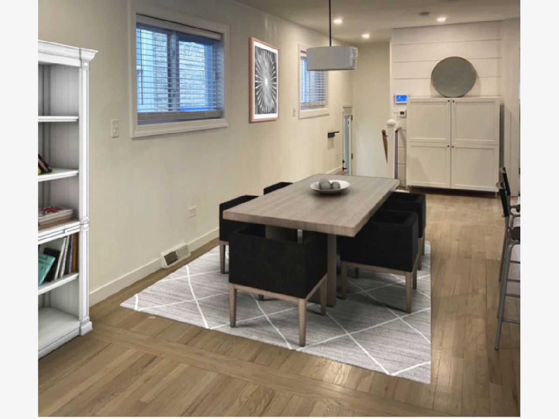
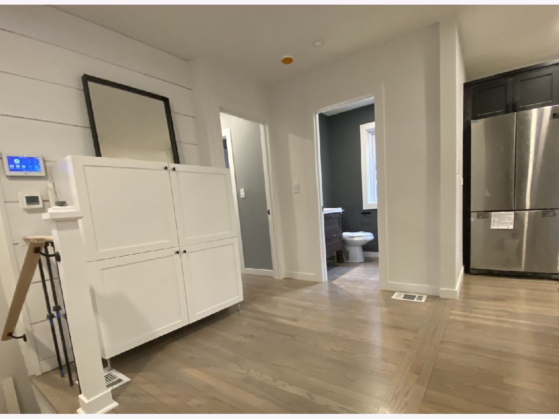
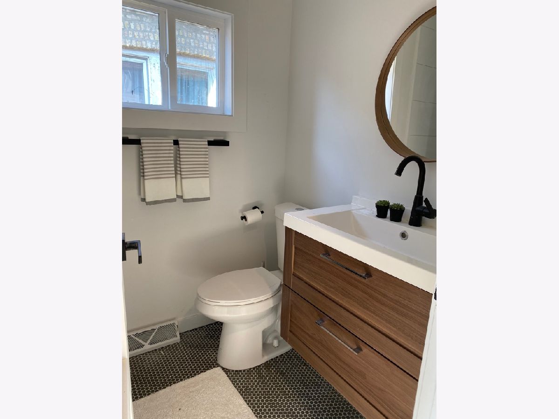
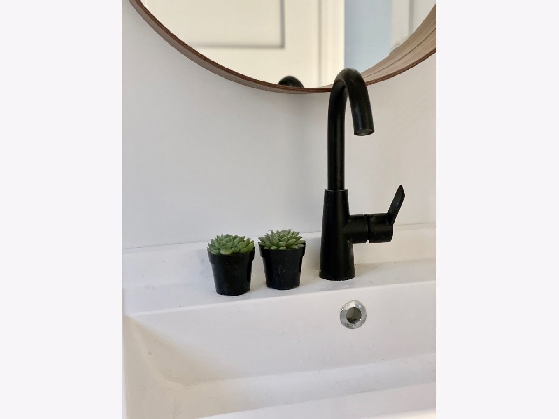
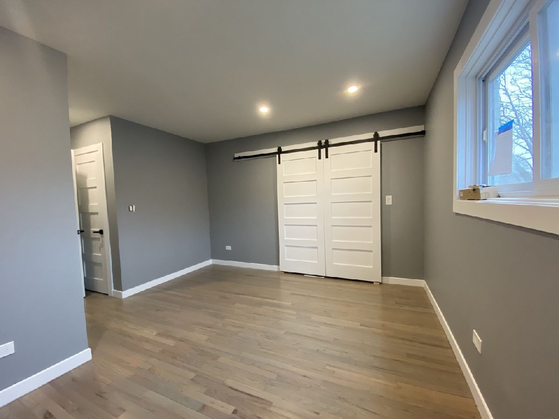
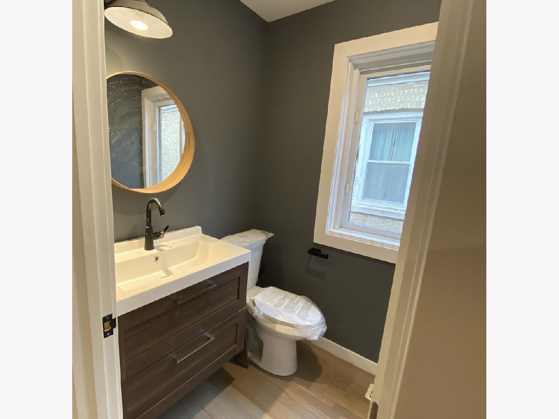
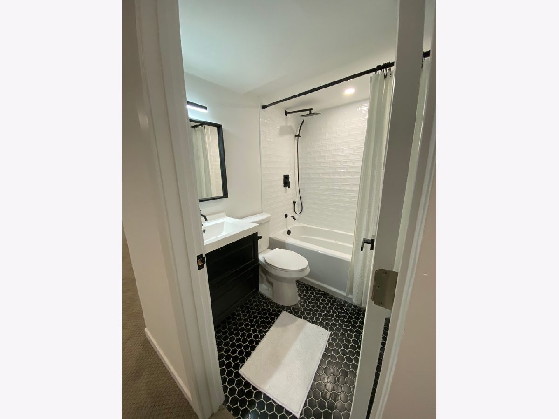
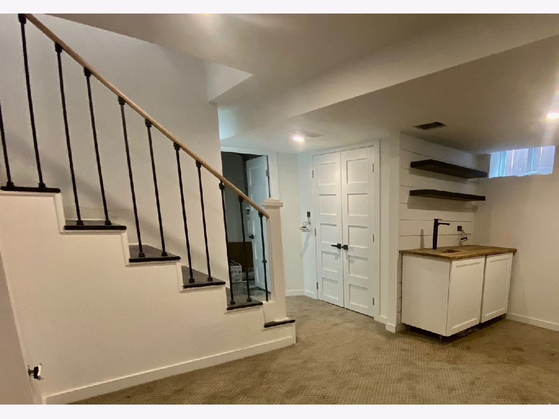
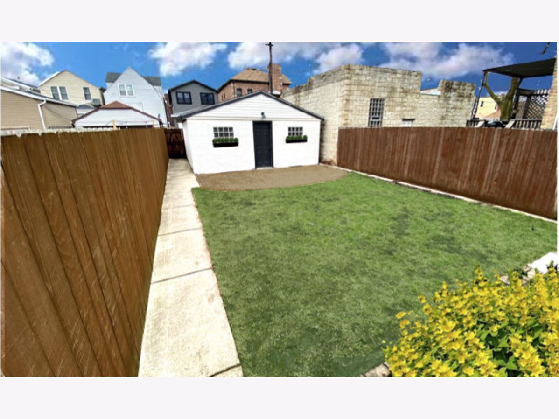
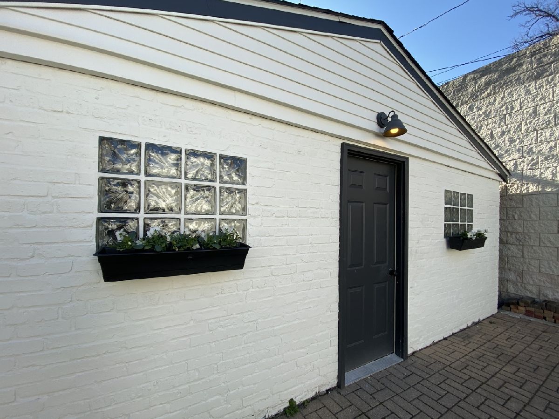
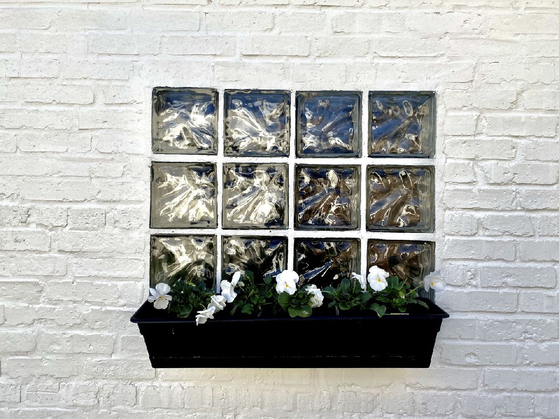
Room Specifics
Total Bedrooms: 3
Bedrooms Above Ground: 1
Bedrooms Below Ground: 2
Dimensions: —
Floor Type: Carpet
Dimensions: —
Floor Type: Carpet
Full Bathrooms: 3
Bathroom Amenities: —
Bathroom in Basement: 1
Rooms: Utility Room-Lower Level,Office,Bonus Room
Basement Description: Finished
Other Specifics
| 2 | |
| Concrete Perimeter | |
| — | |
| Brick Paver Patio | |
| — | |
| 25X125 | |
| — | |
| Full | |
| — | |
| Range, Refrigerator, Washer, Dryer | |
| Not in DB | |
| — | |
| — | |
| — | |
| Ventless |
Tax History
| Year | Property Taxes |
|---|---|
| 2019 | $8,683 |
| 2026 | $9,474 |
Contact Agent
Nearby Similar Homes
Nearby Sold Comparables
Contact Agent
Listing Provided By
Pearson Realty Group

