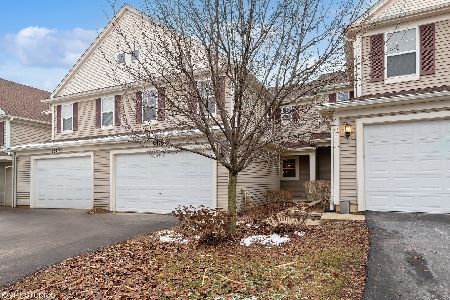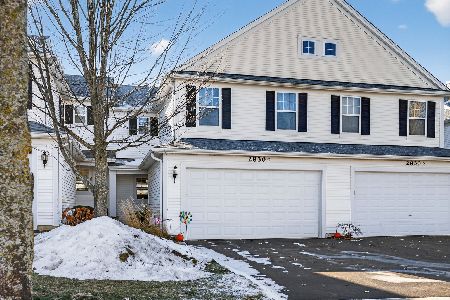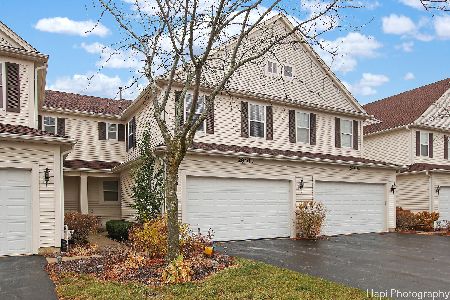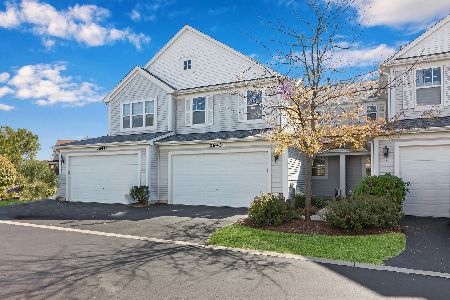2855 Glacier Way, Wauconda, Illinois 60084
$213,000
|
Sold
|
|
| Status: | Closed |
| Sqft: | 1,975 |
| Cost/Sqft: | $109 |
| Beds: | 3 |
| Baths: | 3 |
| Year Built: | 2005 |
| Property Taxes: | $6,627 |
| Days On Market: | 2532 |
| Lot Size: | 0,00 |
Description
You must see this perfectly maintained end unit home with so many upgrades and updates! (Ask for for the feature sheet!) Soaring 2-story great room that brings in lots of sunlight! Amazing wood floors on the first floor! The kitchen has upgraded 42' Cherry cabinets, granite counter-tops with slate back-splash, spacious island and high end stainless appliances! Steps away from the kitchen are the glass sliders to bring you to the private outdoor space for grilling out! Movie theater room! Wonderfully painted Master suite with a large walk in closet and a large updated master bath with Cherry cabinets and marble counter-tops! More: Brushed nickel hardware throughout! Crown molding! Upgraded baseboards! Oversized water heater! Plantation shutters! This home gets loads of sunlight and faces the peaceful conservancy with a pond along with view of the neighboring golf course. The porch on this unit has views of nature and not every unit has a porch like this! Quiet, tranquil setting
Property Specifics
| Condos/Townhomes | |
| 2 | |
| — | |
| 2005 | |
| None | |
| BALDWIN | |
| Yes | |
| — |
| Lake | |
| Liberty Lakes | |
| 195 / Monthly | |
| Insurance,Lawn Care,Snow Removal | |
| Lake Michigan | |
| Sewer-Storm | |
| 10275072 | |
| 09124070380000 |
Nearby Schools
| NAME: | DISTRICT: | DISTANCE: | |
|---|---|---|---|
|
Grade School
Wauconda Elementary School |
118 | — | |
|
Middle School
Wauconda Middle School |
118 | Not in DB | |
|
High School
Wauconda Comm High School |
118 | Not in DB | |
Property History
| DATE: | EVENT: | PRICE: | SOURCE: |
|---|---|---|---|
| 10 Apr, 2019 | Sold | $213,000 | MRED MLS |
| 24 Feb, 2019 | Under contract | $215,000 | MRED MLS |
| 17 Feb, 2019 | Listed for sale | $215,000 | MRED MLS |
Room Specifics
Total Bedrooms: 3
Bedrooms Above Ground: 3
Bedrooms Below Ground: 0
Dimensions: —
Floor Type: Carpet
Dimensions: —
Floor Type: Carpet
Full Bathrooms: 3
Bathroom Amenities: Separate Shower,Double Sink
Bathroom in Basement: 0
Rooms: Eating Area,Foyer,Media Room
Basement Description: None
Other Specifics
| 2 | |
| Concrete Perimeter | |
| Asphalt | |
| Patio, Porch, End Unit | |
| Common Grounds | |
| COMMON GROUNDS | |
| — | |
| Full | |
| Vaulted/Cathedral Ceilings, Hardwood Floors, Theatre Room, Walk-In Closet(s) | |
| Range, Microwave, Dishwasher, Refrigerator, High End Refrigerator, Washer, Dryer, Disposal, Stainless Steel Appliance(s) | |
| Not in DB | |
| — | |
| — | |
| Bike Room/Bike Trails | |
| — |
Tax History
| Year | Property Taxes |
|---|---|
| 2019 | $6,627 |
Contact Agent
Nearby Similar Homes
Nearby Sold Comparables
Contact Agent
Listing Provided By
Property Up Inc.







