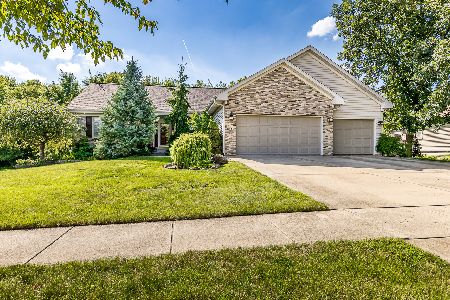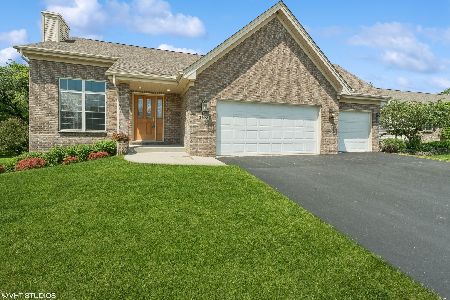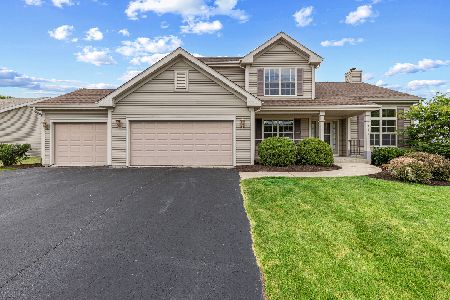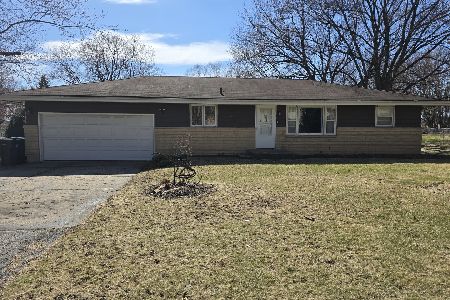2856 Edna Road, Rockford, Illinois 61102
$203,000
|
Sold
|
|
| Status: | Closed |
| Sqft: | 2,176 |
| Cost/Sqft: | $97 |
| Beds: | 3 |
| Baths: | 2 |
| Year Built: | 1965 |
| Property Taxes: | $4,172 |
| Days On Market: | 918 |
| Lot Size: | 0,60 |
Description
Hurry to check out this spacious ranch located on the outskirts of Rockford but in the Winnebago school district! Just minutes from highway access, shopping, restaurants and tons of parks! Large great room with vaulted ceilings, wood burning fireplace, updated kitchen with granite countertops and a large island and eat in dining room. Primary bedroom with updated suite bath. The basement has a large rec room and family room, Just needs your choice of flooring! Patio door leads to a large deck with an above ground pool. Private backyard with a shed for extra storage as well as an invisible fence perfect for your pets! Oversized driveway with large parking pad for additional cars. Two car heated garage, radiant water lines ran under-garage floor, not hooked up. New roof, siding, and the majority of the windows replaced with vinyl windows in 2017. 200amp electric service, city sewer, well water. Home is being sold as is.
Property Specifics
| Single Family | |
| — | |
| — | |
| 1965 | |
| — | |
| — | |
| No | |
| 0.6 |
| Winnebago | |
| — | |
| — / Not Applicable | |
| — | |
| — | |
| — | |
| 11833568 | |
| 1132353002 |
Property History
| DATE: | EVENT: | PRICE: | SOURCE: |
|---|---|---|---|
| 11 Aug, 2023 | Sold | $203,000 | MRED MLS |
| 28 Jul, 2023 | Under contract | $210,000 | MRED MLS |
| 16 Jul, 2023 | Listed for sale | $210,000 | MRED MLS |
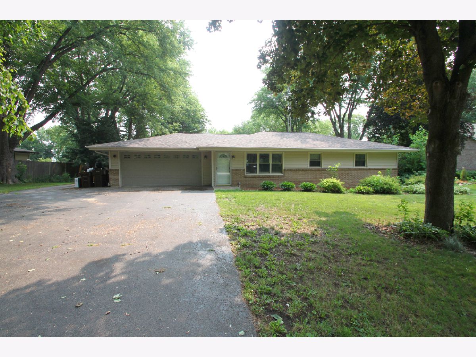
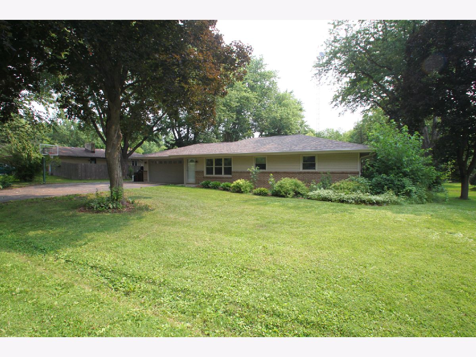
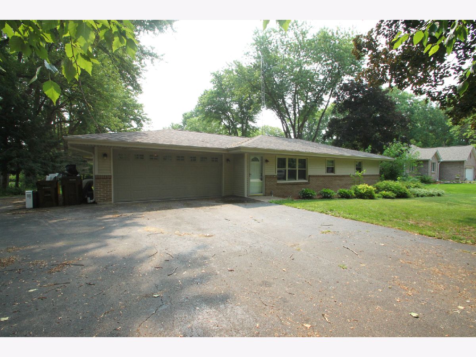
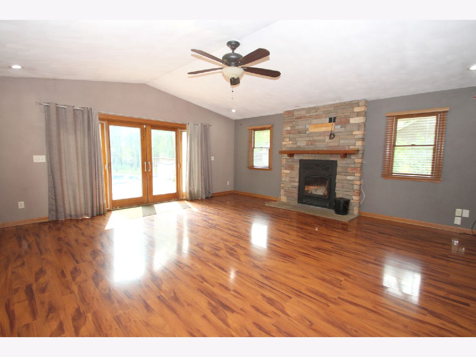
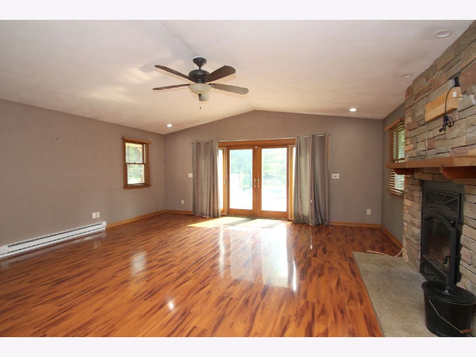
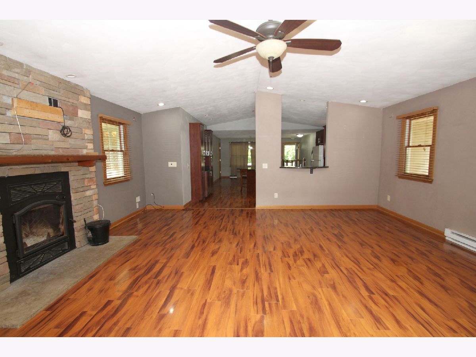
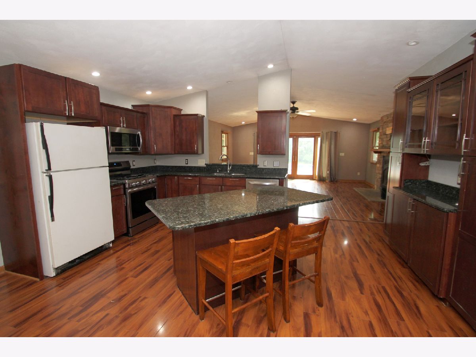
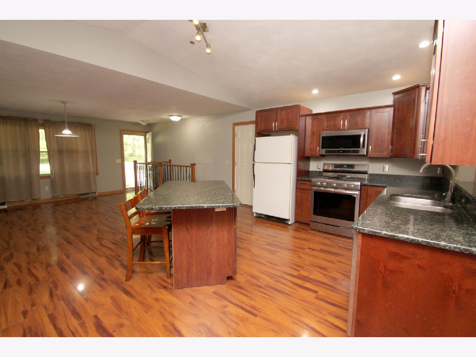
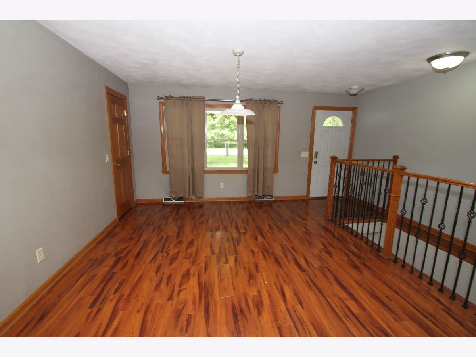
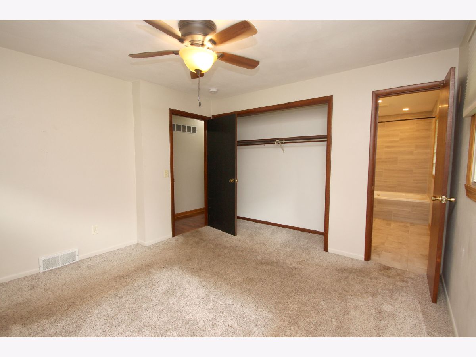
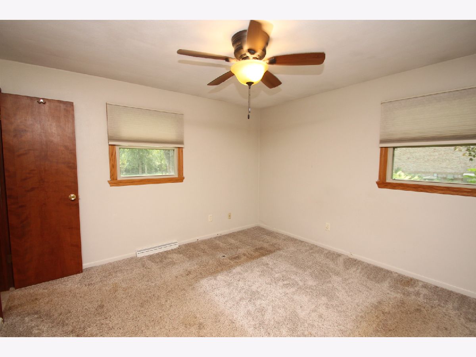
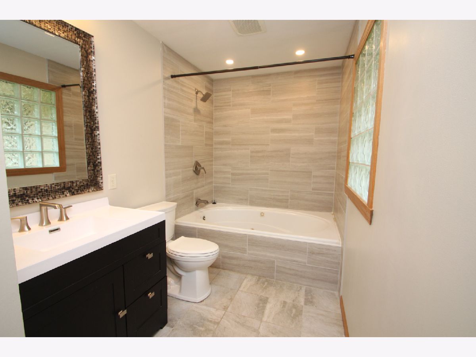
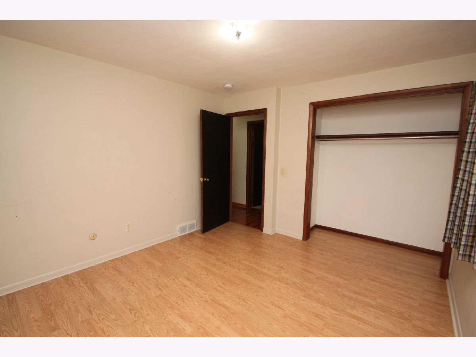
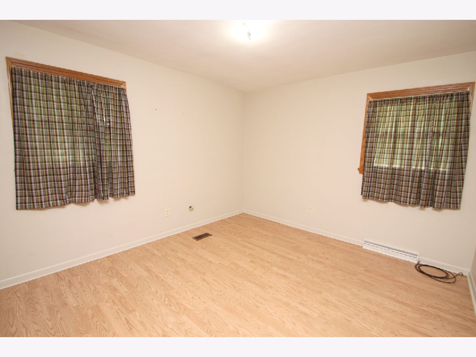
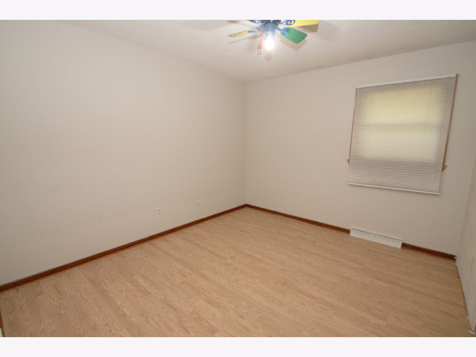
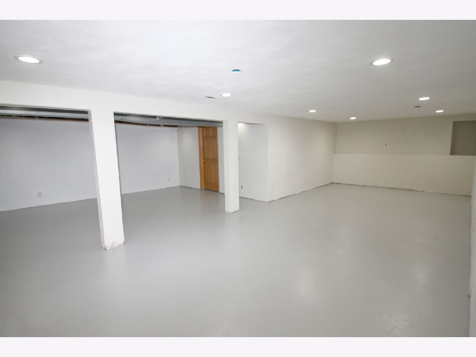
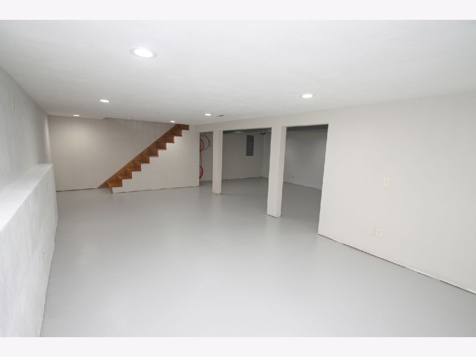
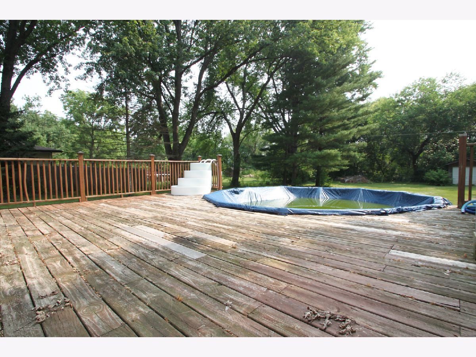
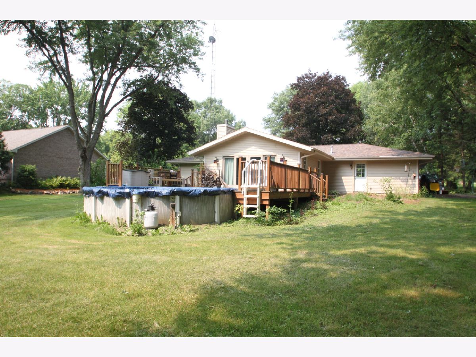
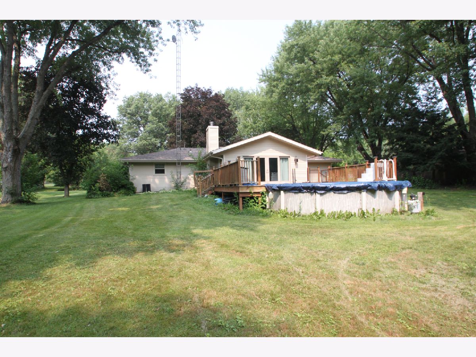
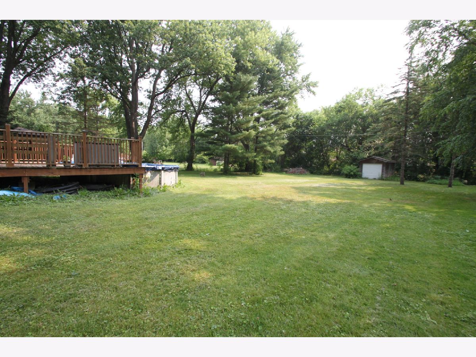
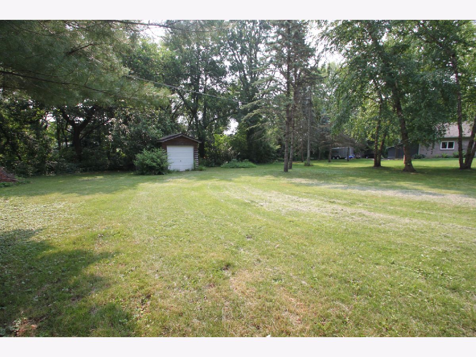
Room Specifics
Total Bedrooms: 3
Bedrooms Above Ground: 3
Bedrooms Below Ground: 0
Dimensions: —
Floor Type: —
Dimensions: —
Floor Type: —
Full Bathrooms: 2
Bathroom Amenities: —
Bathroom in Basement: 0
Rooms: —
Basement Description: Partially Finished
Other Specifics
| 2 | |
| — | |
| — | |
| — | |
| — | |
| 109X242X236X109 | |
| — | |
| — | |
| — | |
| — | |
| Not in DB | |
| — | |
| — | |
| — | |
| — |
Tax History
| Year | Property Taxes |
|---|---|
| 2023 | $4,172 |
Contact Agent
Nearby Similar Homes
Nearby Sold Comparables
Contact Agent
Listing Provided By
Century 21 Affiliated

